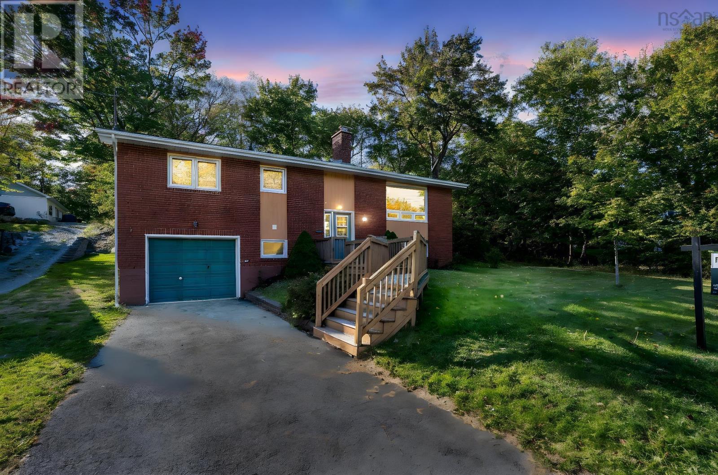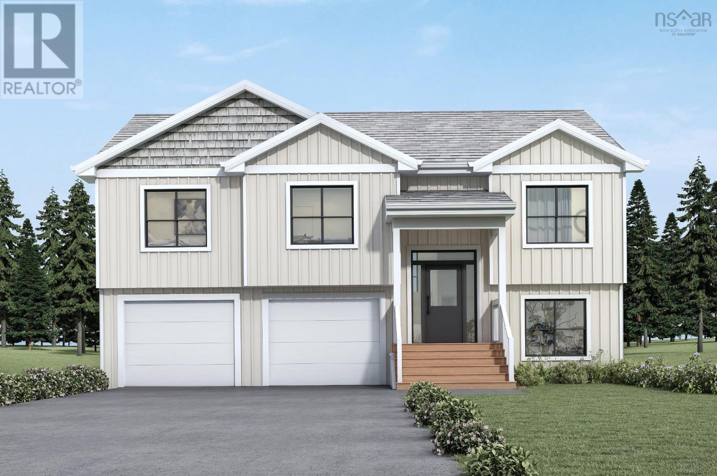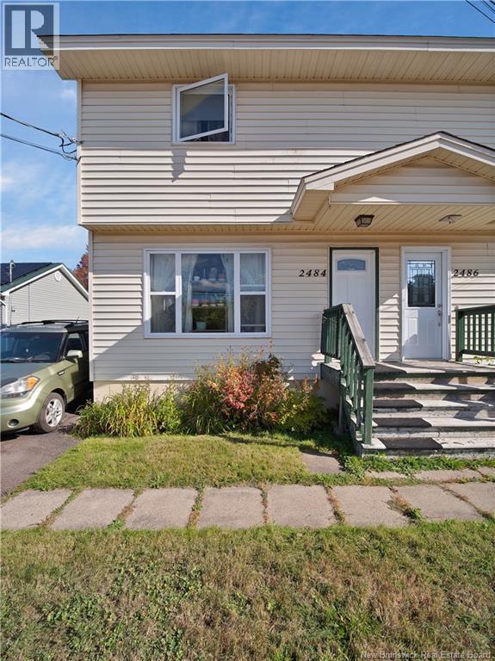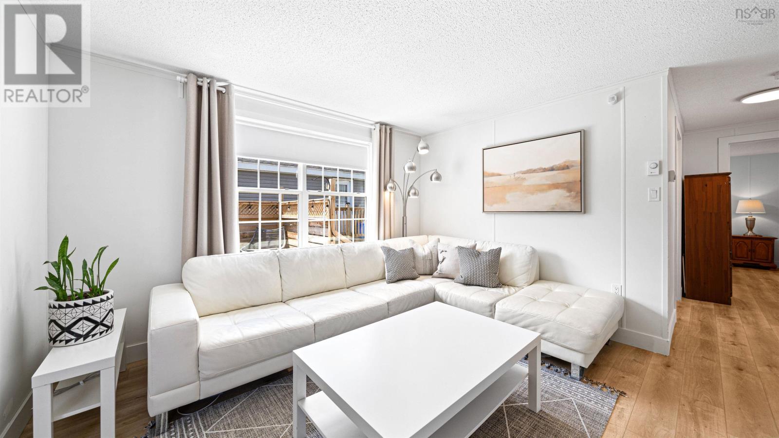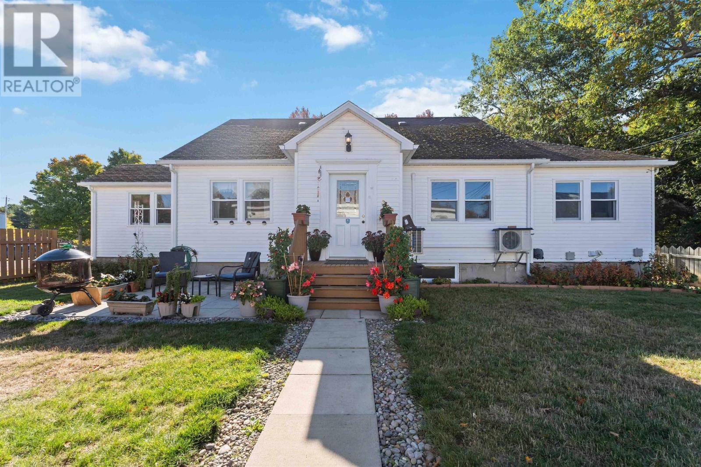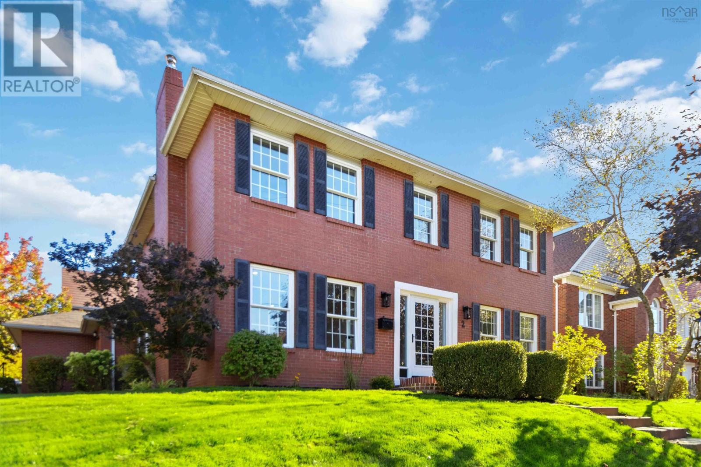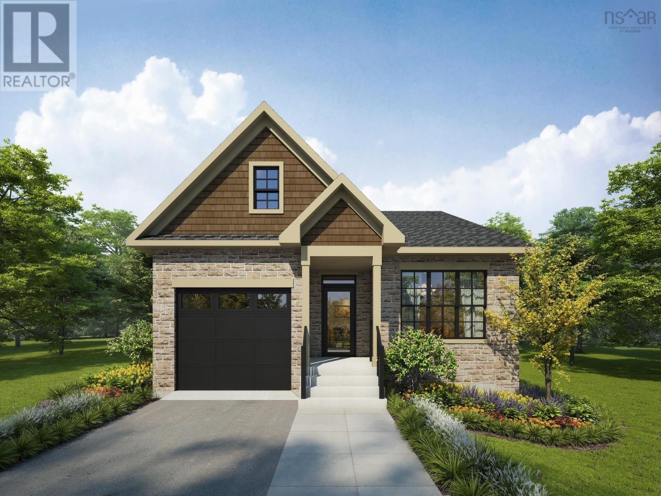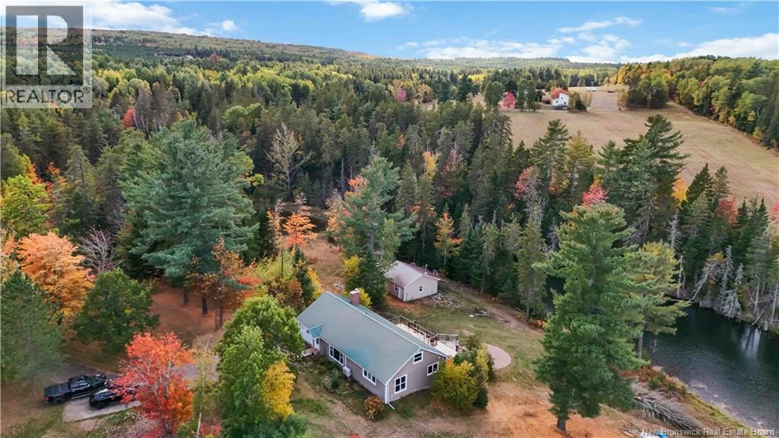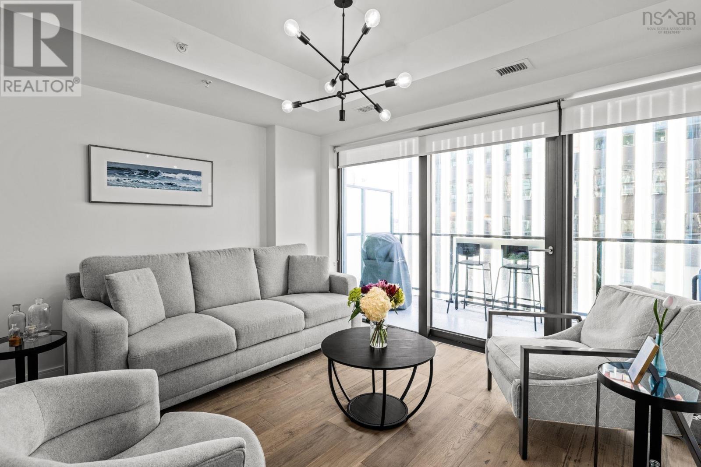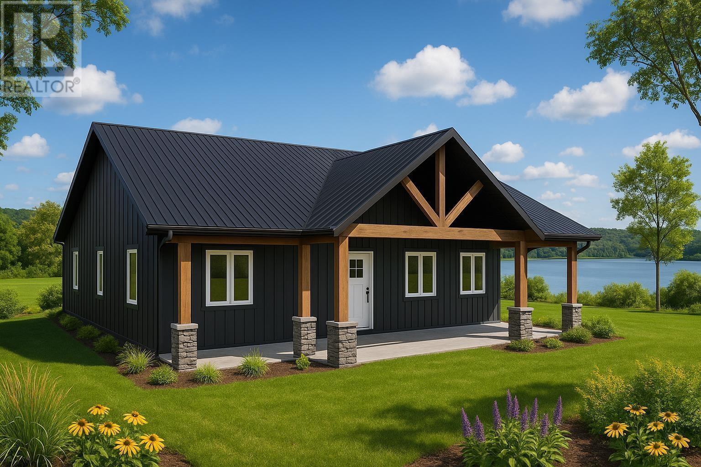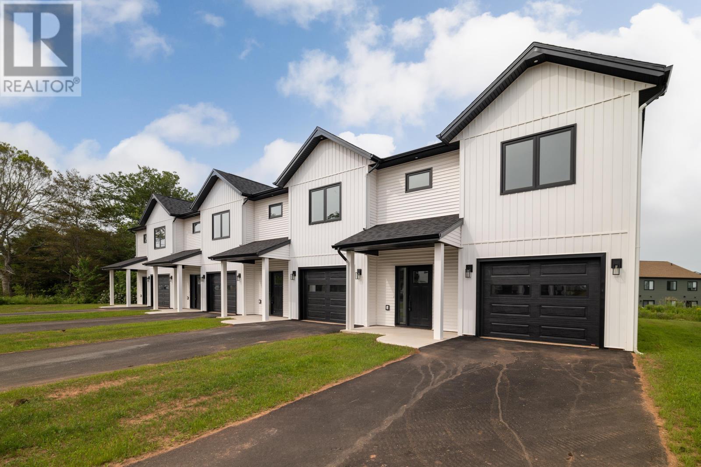- Houseful
- NS
- West Hants
- B0N
- 4632 Highway 1
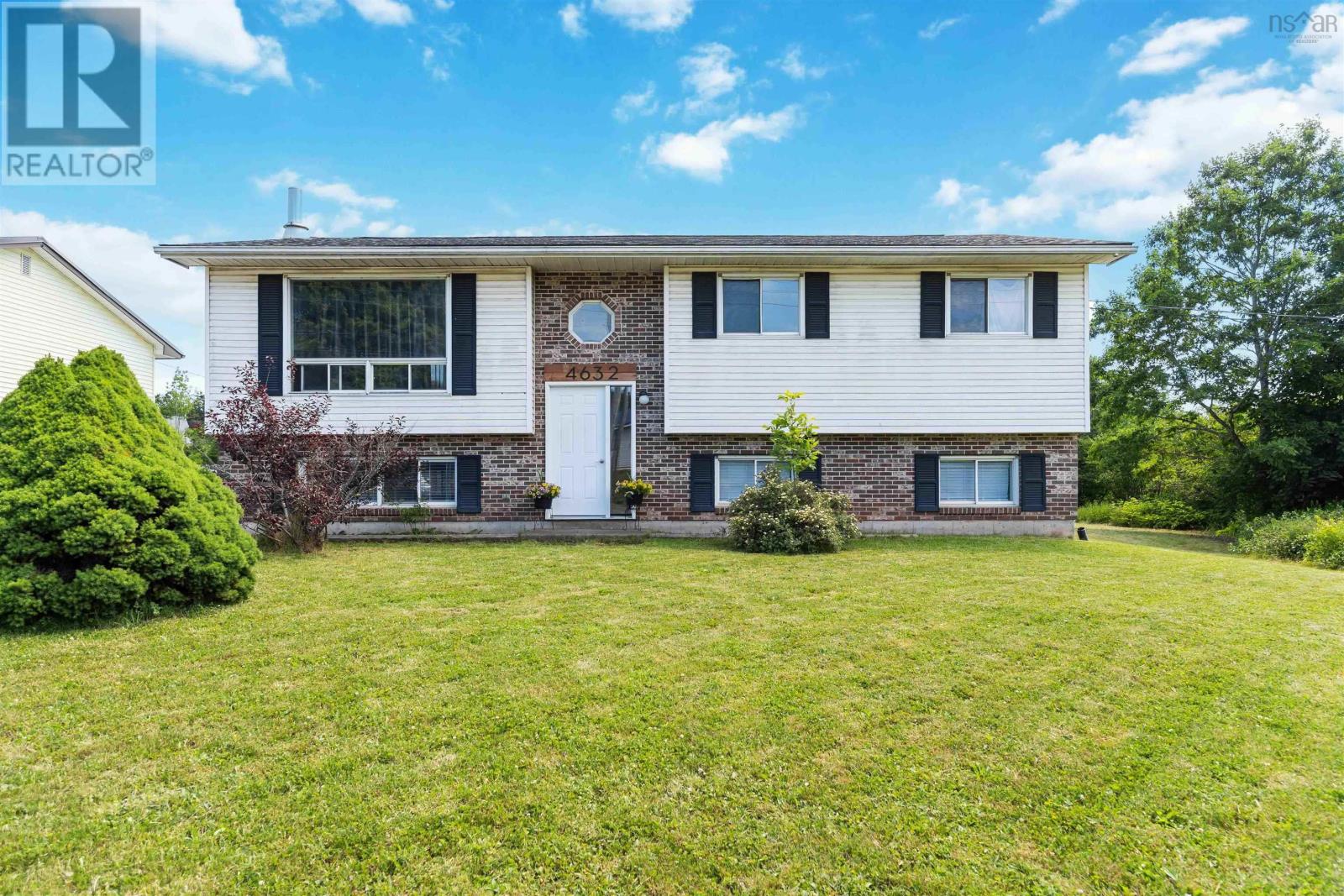
4632 Highway 1
4632 Highway 1
Highlights
Description
- Home value ($/Sqft)$205/Sqft
- Time on Houseful91 days
- Property typeSingle family
- Lot size0.30 Acre
- Year built1990
- Mortgage payment
Rentable Basement Apartment = Income Potential | Mortgage Helper Just 10 minutes from the charming riverside town of Windsor, this beautifully updated home blends serenity with amenities. Set on a quiet 0.3-acre lot with a gentle brook out back, it's a place to breathe deep and feel at home. The sun-filled main level features a spacious, renovated kitchen perfect for quiet mornings or entertaining guests. The living room leads to three comfortable bedrooms and a stunning new bathroom with quartz counters and walk-in, tiled shower. Step outside to a new 12'x12' deck ideal for morning coffee or evening stargazing. A heat pump ensures year-round comfort. Downstairs, a fully finished lower level offers flexibility: a large rec room, bonus den (or 4th bedroom), new 3-piece bath, and laundry. Plus, a brand new one-bedroom apartment with private entrance, kitchen with quartz counters and new appliances, laundry combo, and separate power meter/hot water tank perfect for in-laws, guests, or rental income. Backflow protecter and sump pump. A 14'x13' wired, insulated shed is included "as-is." Just 40 minutes to the airport and 50 to downtown Halifax, youre close to wineries, markets, and city culture yet a world away. This is more than a home its your next chapter. (id:63267)
Home overview
- Cooling Heat pump
- Sewer/ septic Municipal sewage system
- # total stories 1
- # full baths 3
- # total bathrooms 3.0
- # of above grade bedrooms 4
- Flooring Porcelain tile, vinyl plank
- Subdivision Three mile plains
- Lot desc Partially landscaped
- Lot dimensions 0.2986
- Lot size (acres) 0.3
- Building size 2050
- Listing # 202516666
- Property sub type Single family residence
- Status Active
- Living room 12.6 /8.3
Level: Lower - Bedroom 11.5
Level: Lower - Laundry / bath 10.7 /6.7
Level: Lower - Recreational room / games room 13.7 /11.6
Level: Lower - Eat in kitchen 13.4
Level: Lower - Laundry / bath 10.7 /6.7
Level: Lower - Den 10.7 /7.9
Level: Lower - Bedroom 9.7 /8.0
Level: Main - Primary bedroom 12.11 /11.5
Level: Main - Bedroom 13.3 /8.3
Level: Main - Living room 14.5 /13.3
Level: Main - Eat in kitchen 19.11 / 11.5
Level: Main - Bathroom (# of pieces - 1-6) 11.5 /4.11
Level: Main
- Listing source url Https://www.realtor.ca/real-estate/28560599/4632-highway-1-three-mile-plains-three-mile-plains
- Listing type identifier Idx

$-1,120
/ Month


