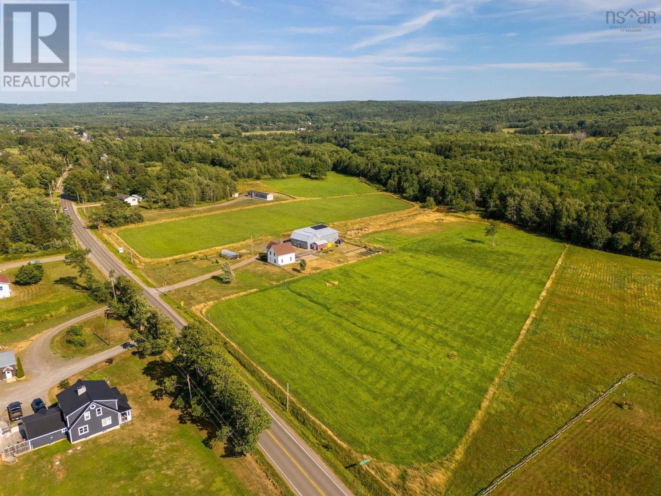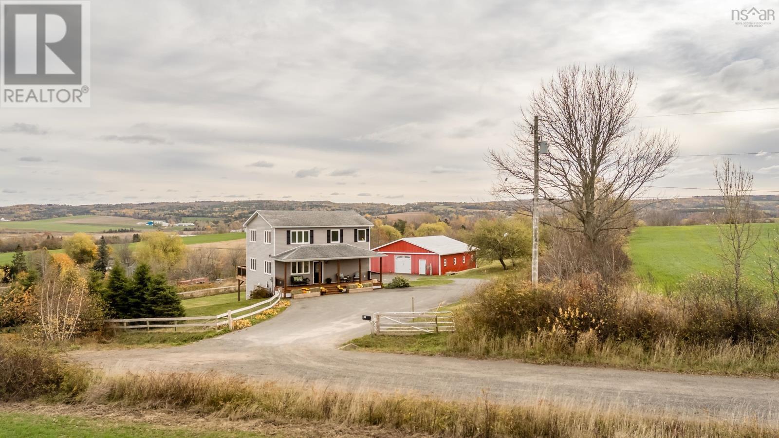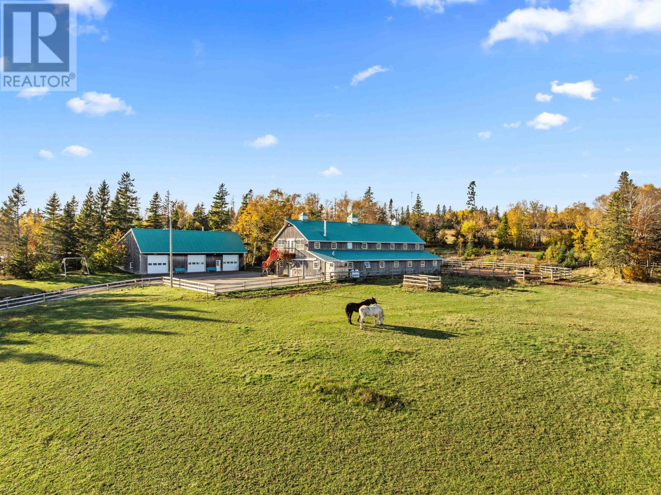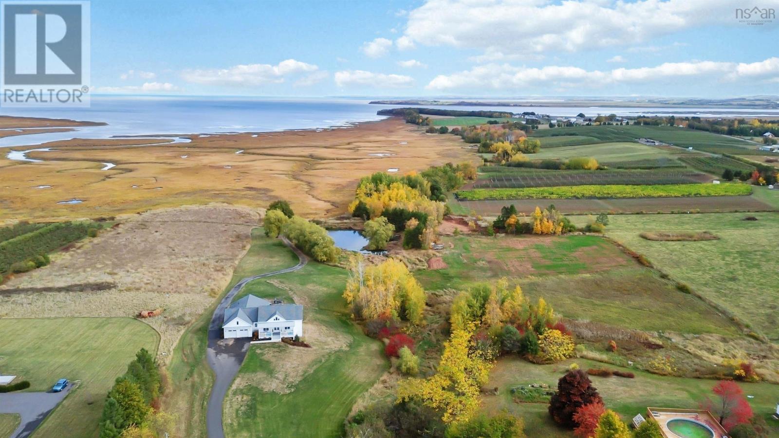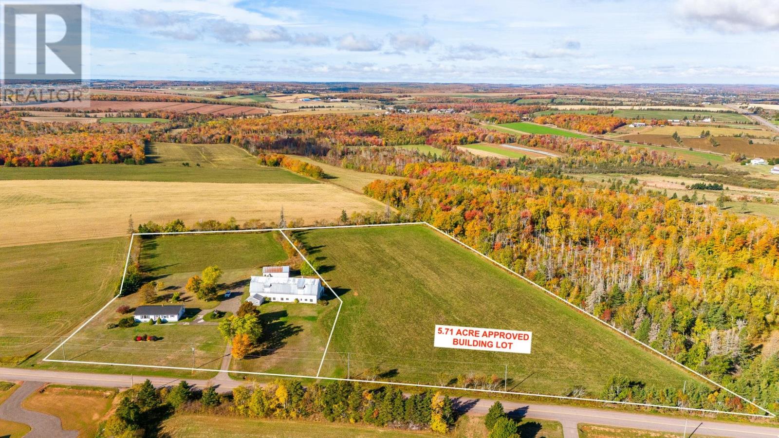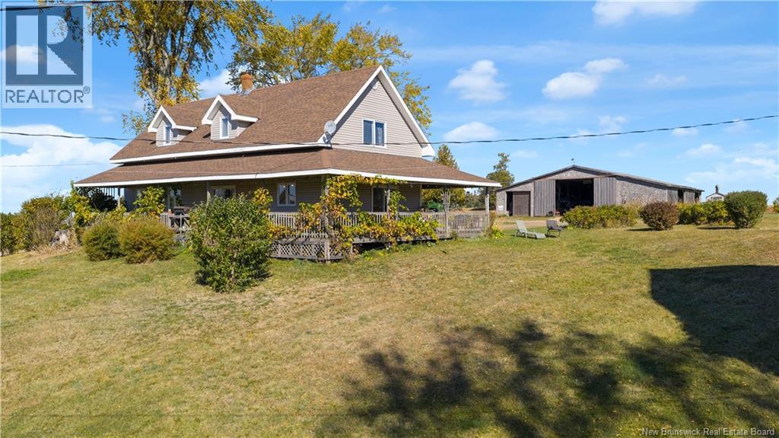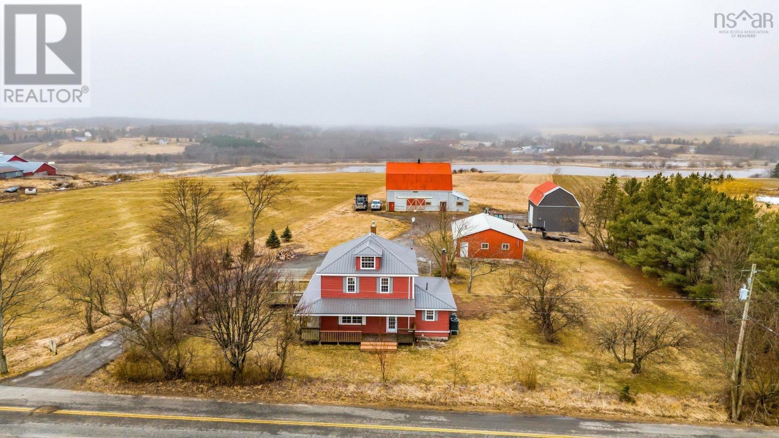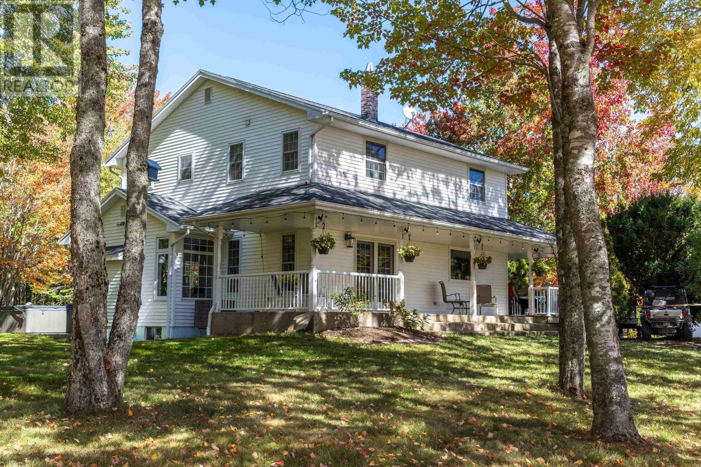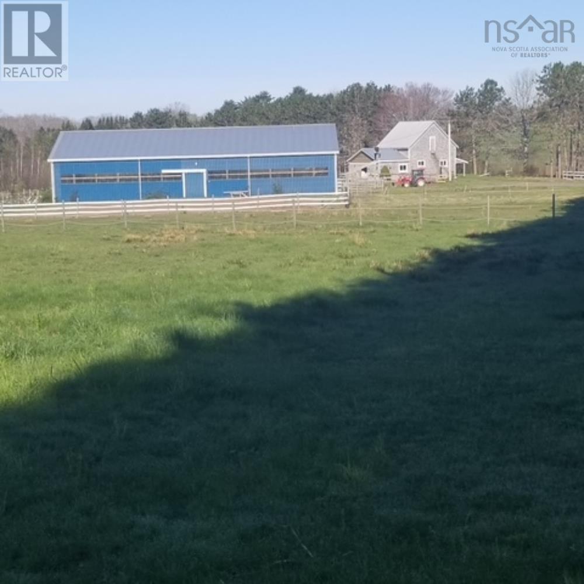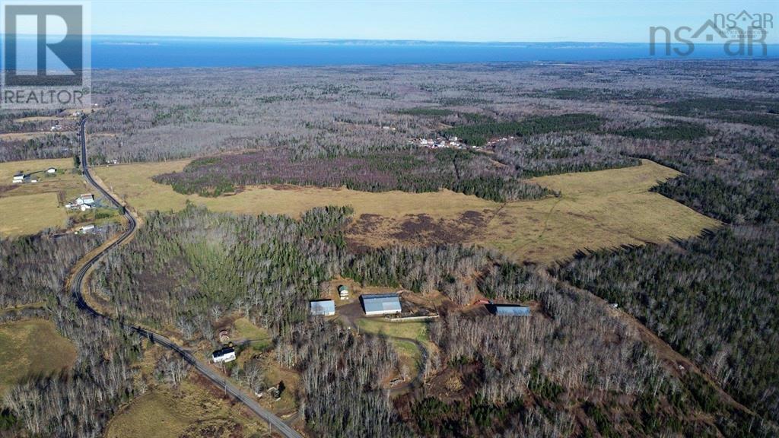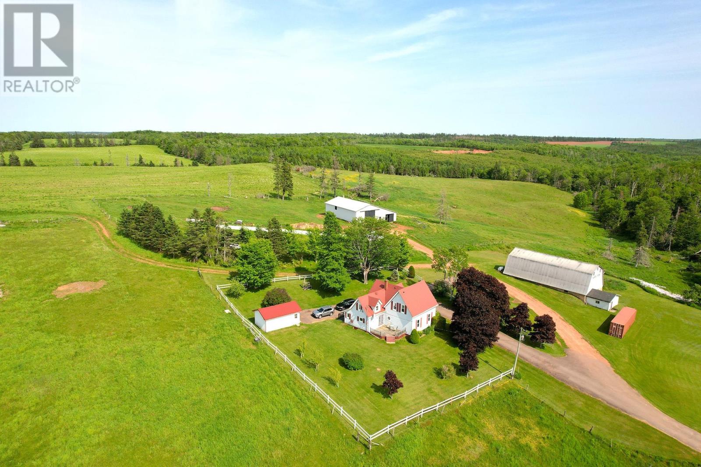- Houseful
- NS
- West Hants
- B0N
- 697 Belmont Rd
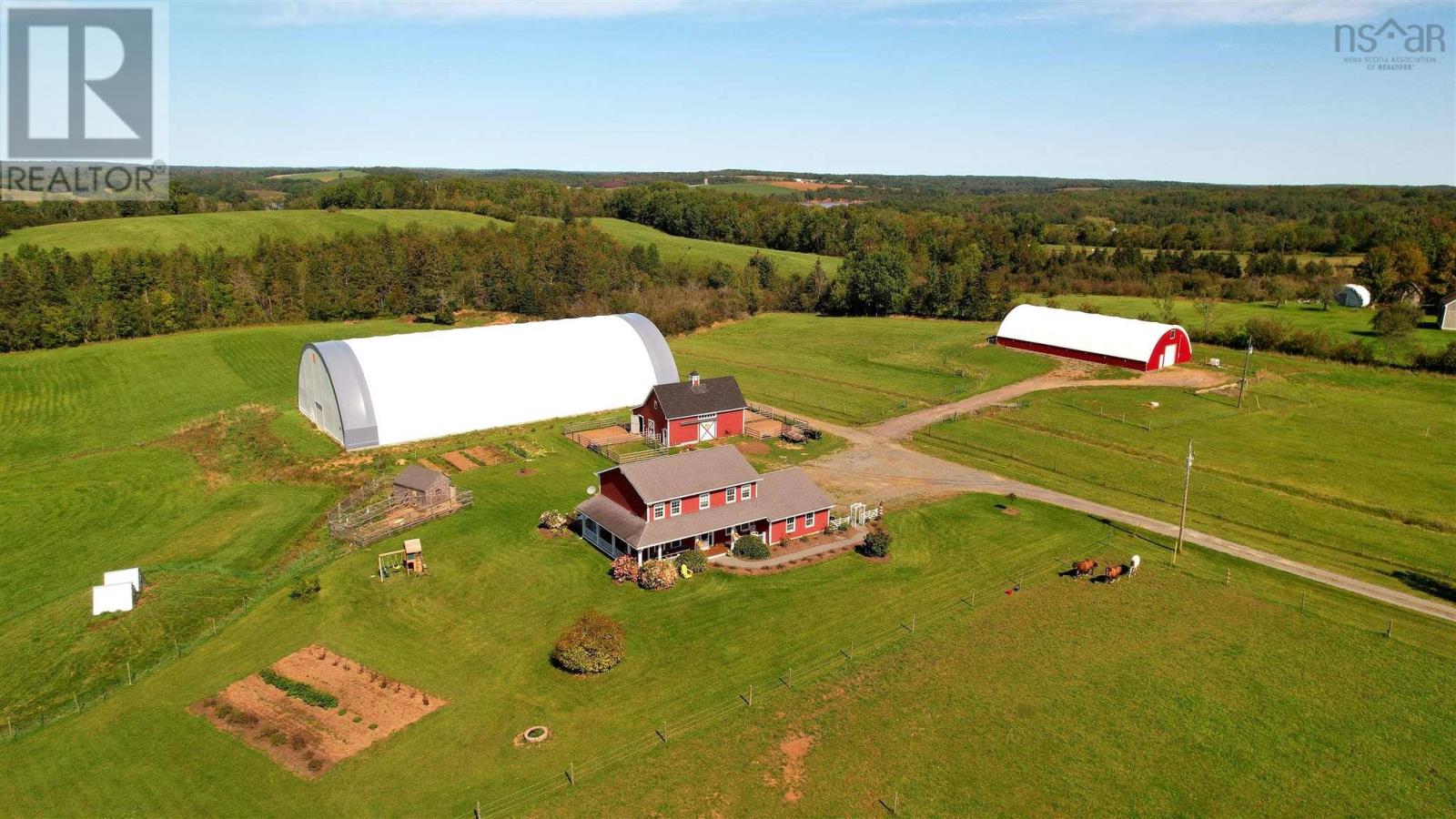
Highlights
Description
- Land value ($/Acre)$22K/Acre
- Time on Houseful55 days
- Property typeAgriculture
- Lot size67.52 Acres
- Year built2004
- Mortgage payment
A rare find and exceptional opportunity to own the perfect farm! Featuring over 67 acres of high producing, tiled land with 1400+/- feet of waterfront elevated from the Kennetcook river. Checking off everything on the wish list, this property is complete with 5 stall stable with individual runs & loft, 160 x 80 indoor with top notch LED lighting, 96 x 50 additional livestock/storage building, fenced pastures with run ins, and acres of hay fields surrounded by a buffer of woods. Perfectly set back from the road, the efficient quality built home offers 4 beds/3 baths, in floor heat, primary suite with walk in closet, full ensuite & private balcony. Heated attached garage, pleasing layout and upgraded systems offer exceptional hassle free living of a newer home compared to most farm properties. Located in a farming & equestrian friendly area just 45 minutes to Halifax you'll love the serene, peaceful lifestyle very near a local winery. The infrastructure is only a few years old, this is a spectacular property for many potential uses. (id:63267)
Home overview
- Sewer/ septic Septic system
- # total stories 2
- # full baths 3
- # total bathrooms 3.0
- # of above grade bedrooms 4
- Flooring Ceramic tile, hardwood, vinyl
- Community features Recreational facilities, school bus
- Subdivision Belmont
- Lot dimensions 67.52
- Lot size (acres) 67.52
- Building size 2400
- Listing # 202522748
- Property sub type Agriculture
- Status Active
- Ensuite (# of pieces - 2-6) 8.11m X NaNm
Level: 2nd - Bedroom 16.1m X 10.4m
Level: 2nd - Bathroom (# of pieces - 1-6) 8m X NaNm
Level: 2nd - Bedroom 10.4m X 9.9m
Level: 2nd - Bedroom 14.8m X 10.11m
Level: 2nd - Primary bedroom 28m X 12.3m
Level: 2nd - Utility 11.5m X 7.2m
Level: Main - Bathroom (# of pieces - 1-6) 8.8m X NaNm
Level: Main - Kitchen 20m X 14.1m
Level: Main - Dining room 13.2m X 12.1m
Level: Main - Mudroom 11.5m X 6m
Level: Main - Laundry 8.1m X 3m
Level: Main - Foyer 13.2m X 12.3m
Level: Main - Living room 16.6m X 13.2m
Level: Main - Den 13.2m X 11.4m
Level: Main
- Listing source url Https://www.realtor.ca/real-estate/28834363/697-belmont-road-belmont-belmont
- Listing type identifier Idx

$-3,867
/ Month


