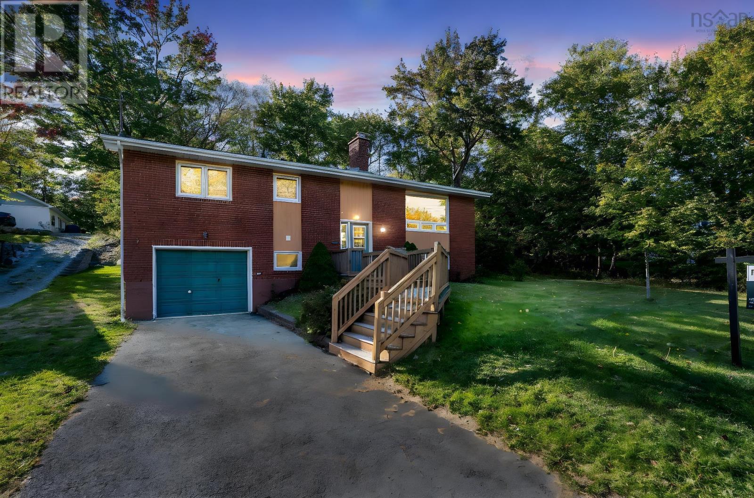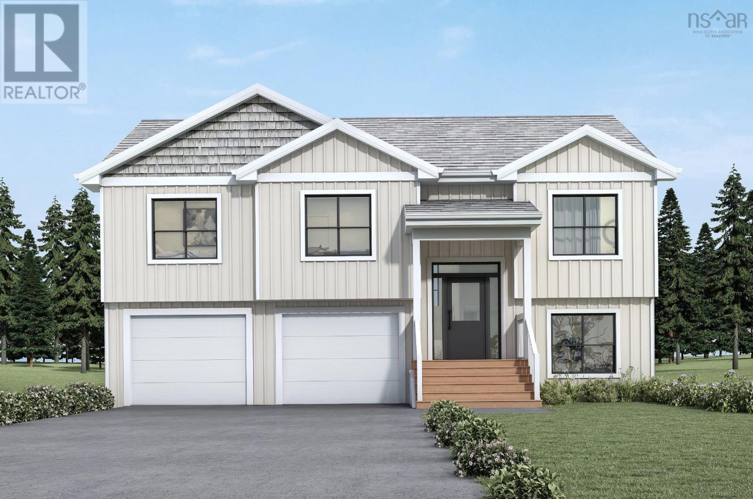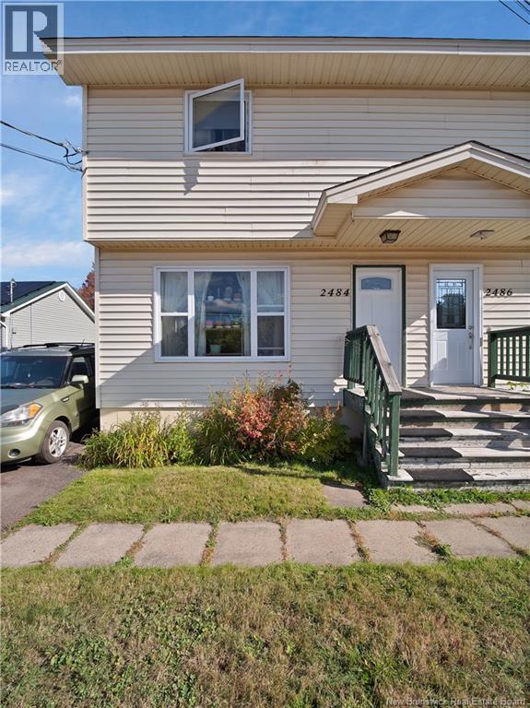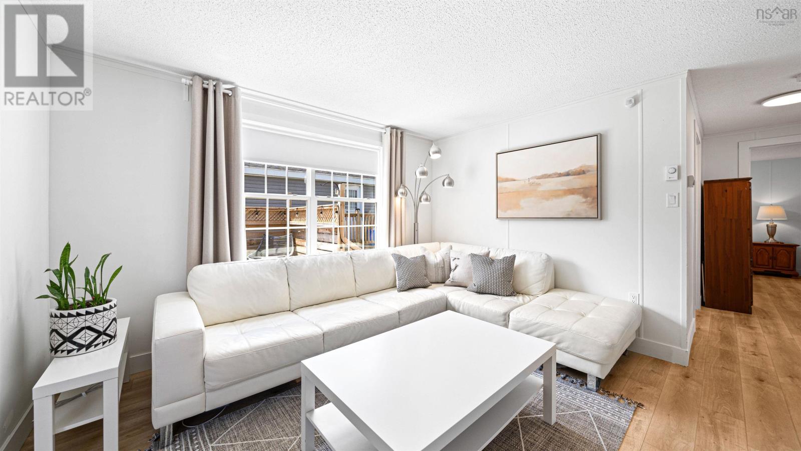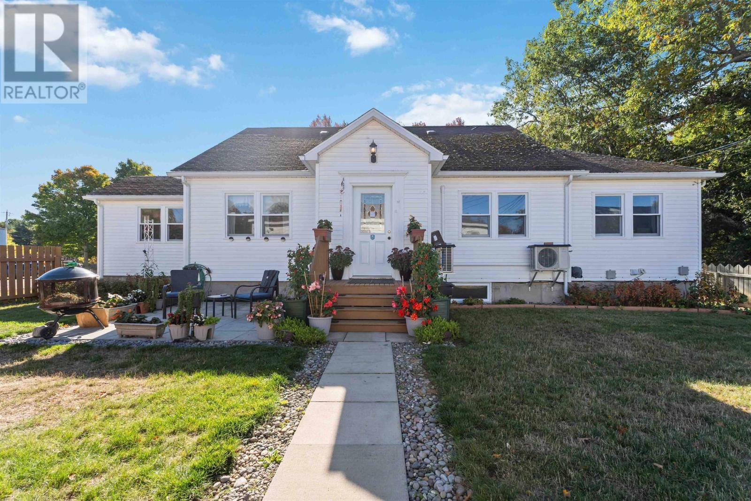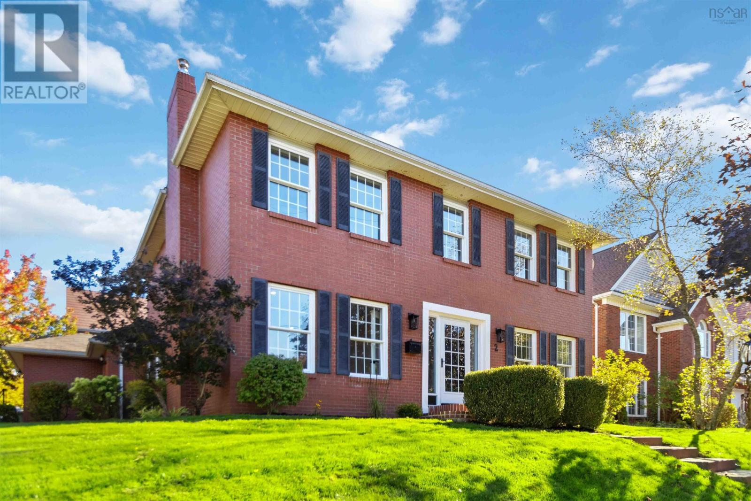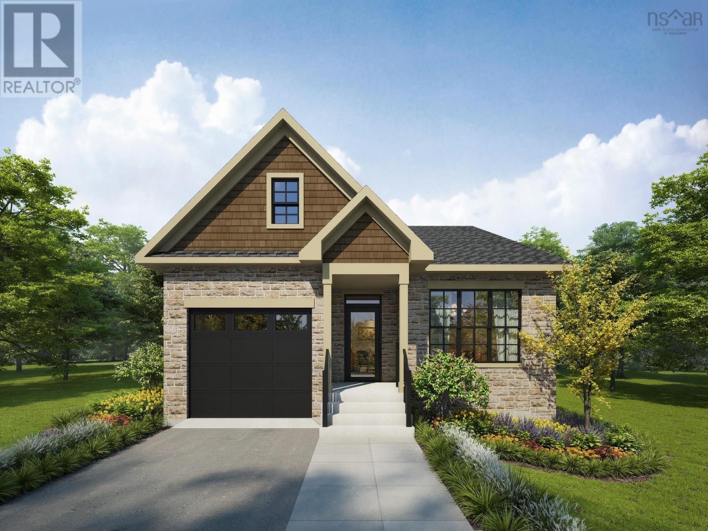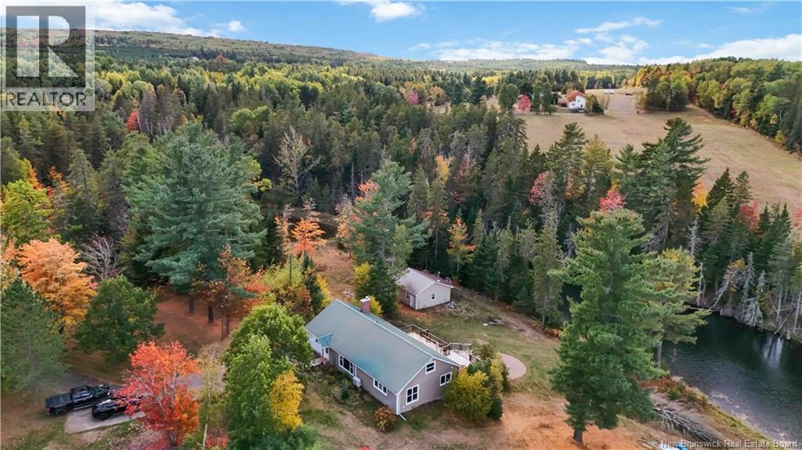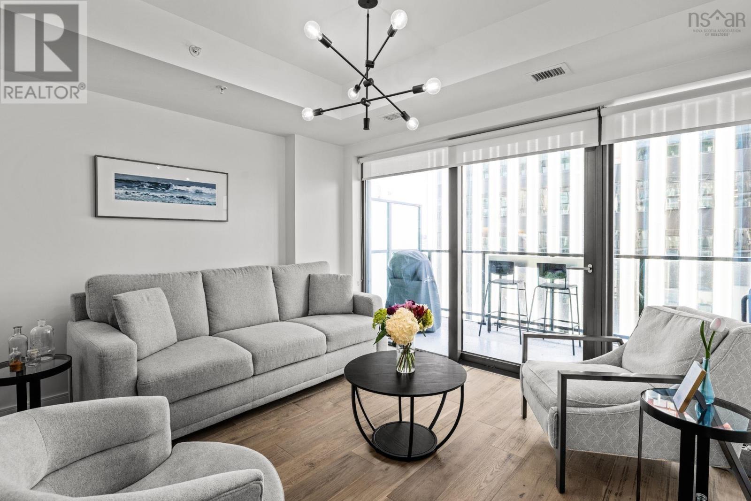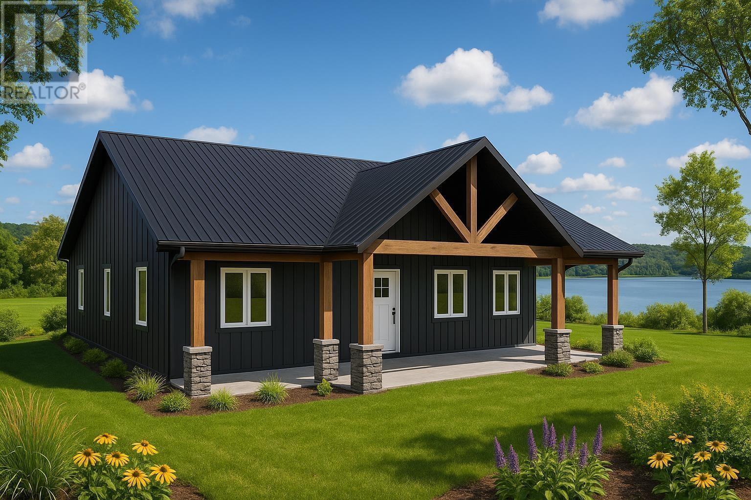- Houseful
- NS
- West Hants
- B0N
- 810 Bailey Dr
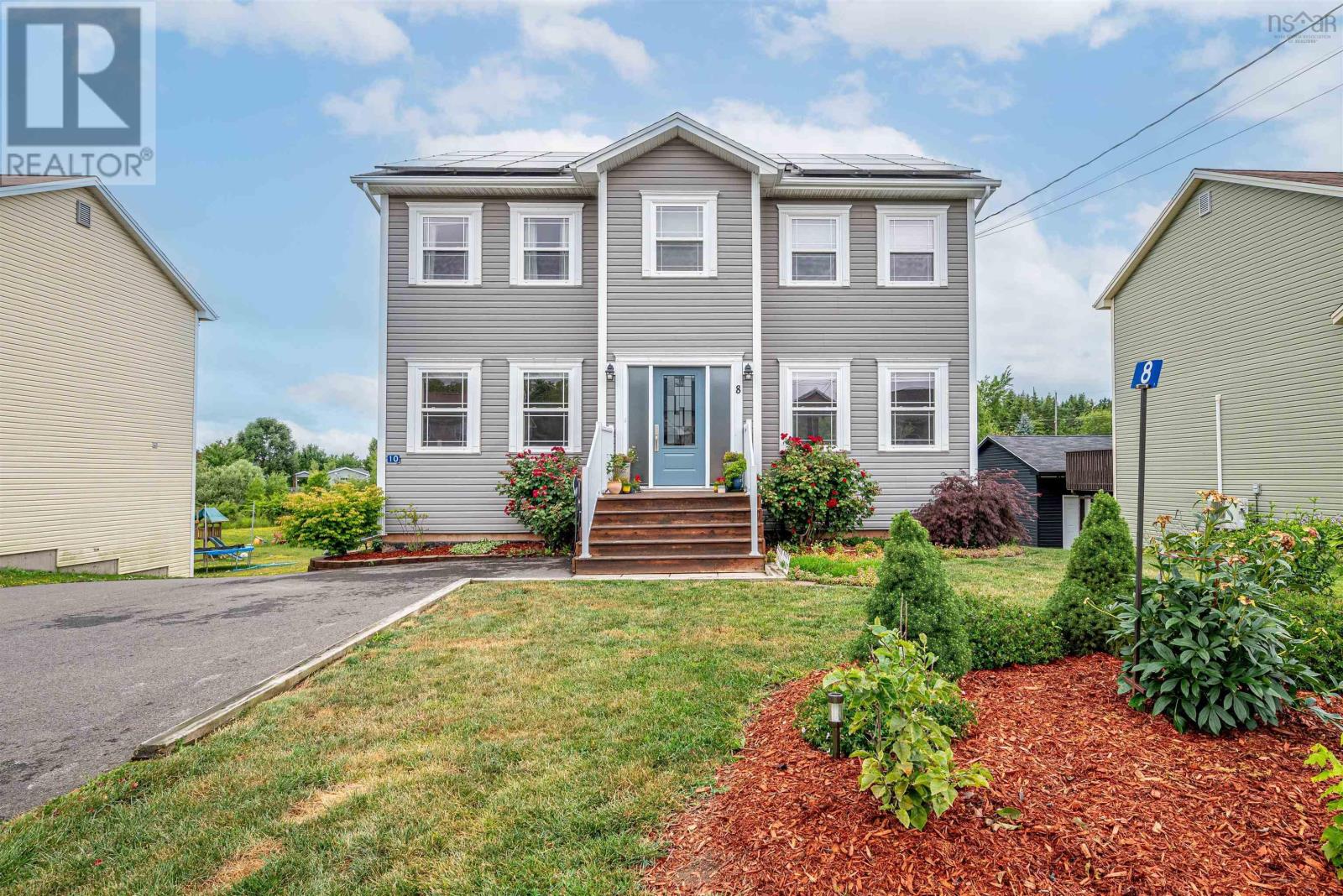
810 Bailey Dr
810 Bailey Dr
Highlights
Description
- Home value ($/Sqft)$269/Sqft
- Time on Houseful72 days
- Property typeSingle family
- Lot size0.26 Acre
- Year built2010
- Mortgage payment
Energy smart family home with income potential or extended family space for independent living. The main floor of the home has bright living & dining areas, spacious kitchen with pantry, island, and custom cabinet lighting, a home office/den with electric fireplace and half bath/laundry. The upper floor has a four piece bath, 3 bedrooms including the Primary bedroom with newly renovated ensuite bathroom. The lower level of the home adds a self contained 1 bedroom suite with it's own entrance and ground level patio. The detached, 2 bay garage currently offers workshop space and a custom ice surface, fitting for the Birthplace of Hockey! Behind the garage is a cozy lounge that is enjoyable all year long with the additions of a WETT certified wood stove. With solar panels, EV charger, and family friendly location near schools and access to Highway 101 this home showcases comfort, efficiency, and long term value. (id:63267)
Home overview
- Cooling Heat pump
- Sewer/ septic Municipal sewage system
- # total stories 2
- Has garage (y/n) Yes
- # full baths 3
- # half baths 1
- # total bathrooms 4.0
- # of above grade bedrooms 4
- Flooring Ceramic tile, hardwood, laminate, tile, vinyl, vinyl plank
- Community features Recreational facilities, school bus
- Subdivision Garlands crossing
- Lot desc Landscaped
- Lot dimensions 0.2619
- Lot size (acres) 0.26
- Building size 2416
- Listing # 202518409
- Property sub type Single family residence
- Status Active
- Bedroom 12.6m X 10m
Level: 2nd - Primary bedroom 17.3m X 12.4m
Level: 2nd - Bathroom (# of pieces - 1-6) 8m X 7.4m
Level: 2nd - Other 7.5m X 6m
Level: 2nd - Ensuite (# of pieces - 2-6) 12.3m X 7.5m
Level: 2nd - Bedroom 12.5m X 11.3m
Level: 2nd - Bedroom 11.3m X 9.2m
Level: Lower - Living room 15.5m X 10.5m
Level: Lower - Eat in kitchen 21.1m X 11.5m
Level: Lower - Bathroom (# of pieces - 1-6) 11.9m X 4.11m
Level: Lower - Living room 13.5m X 12.4m
Level: Main - Dining nook 11.2m X 8.7m
Level: Main - Den 13m X 10.3m
Level: Main - Kitchen 11.2m X 13.9m
Level: Main - Foyer 7.5m X 5.6m
Level: Main - Laundry / bath 7.4m X 6.6m
Level: Main - Storage 3.7m X 1.11m
Level: Main
- Listing source url Https://www.realtor.ca/real-estate/28641283/810-bailey-drive-garlands-crossing-garlands-crossing
- Listing type identifier Idx

$-1,733
/ Month

