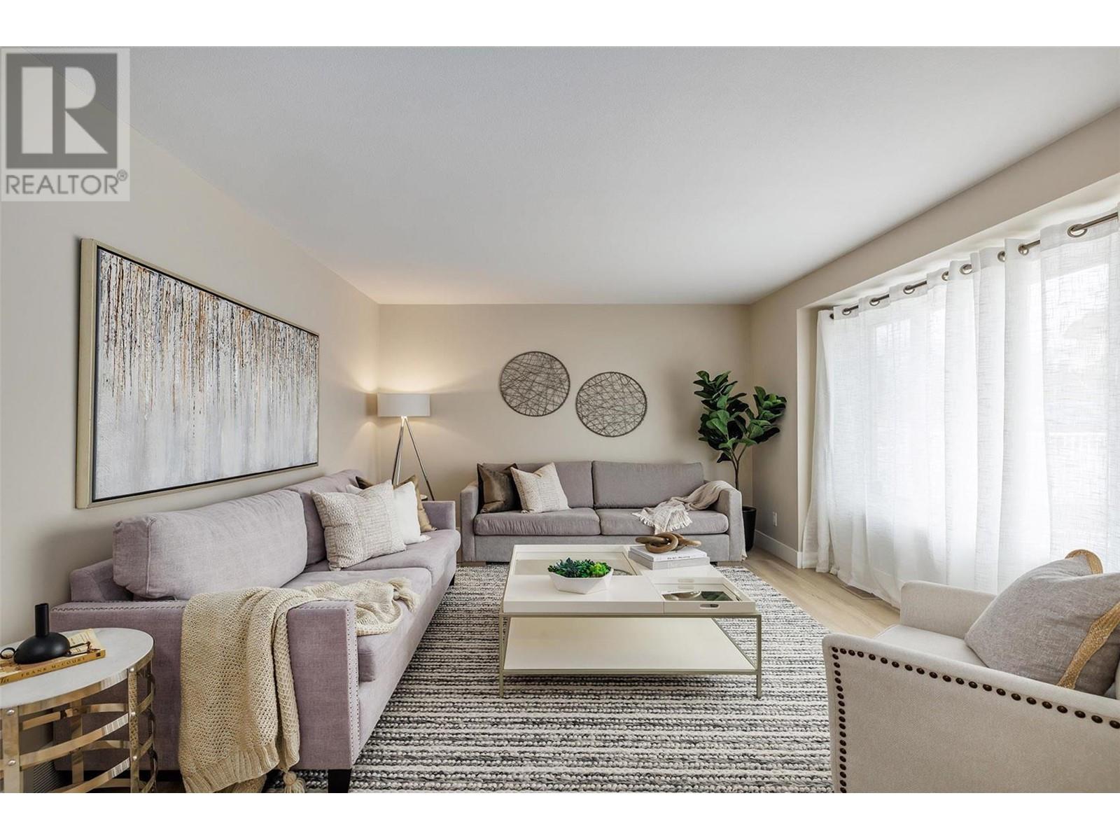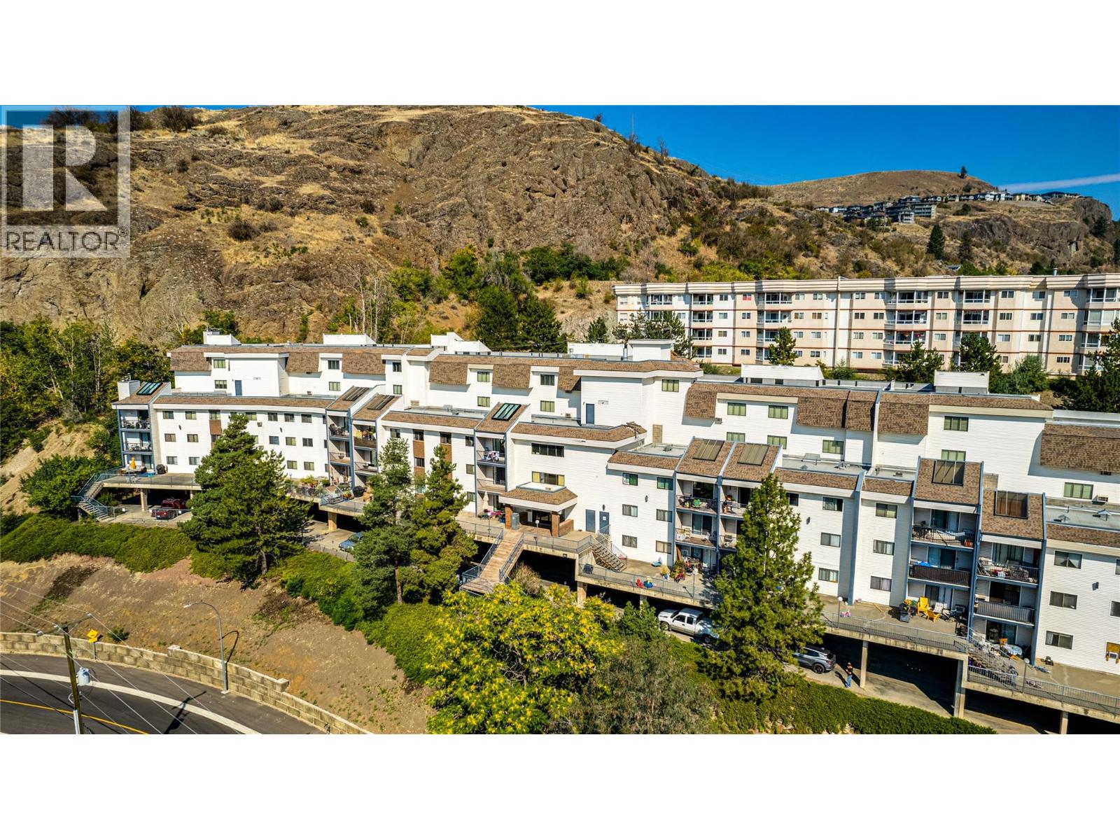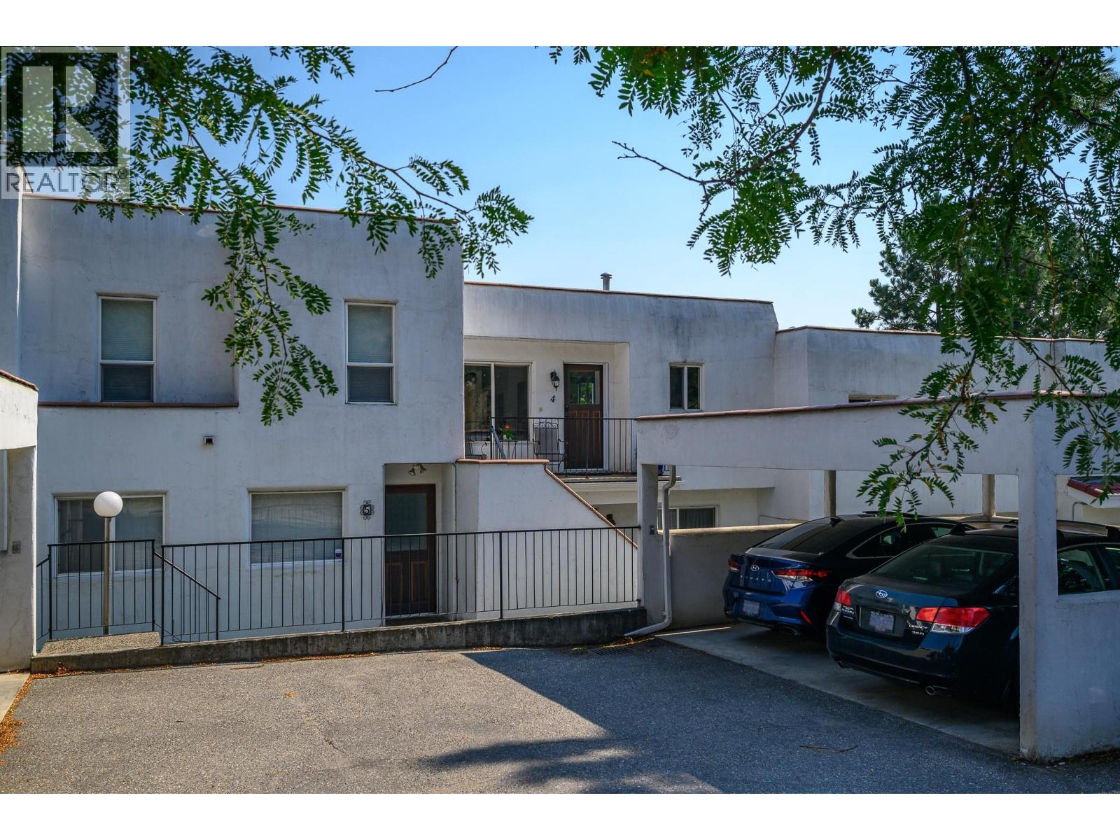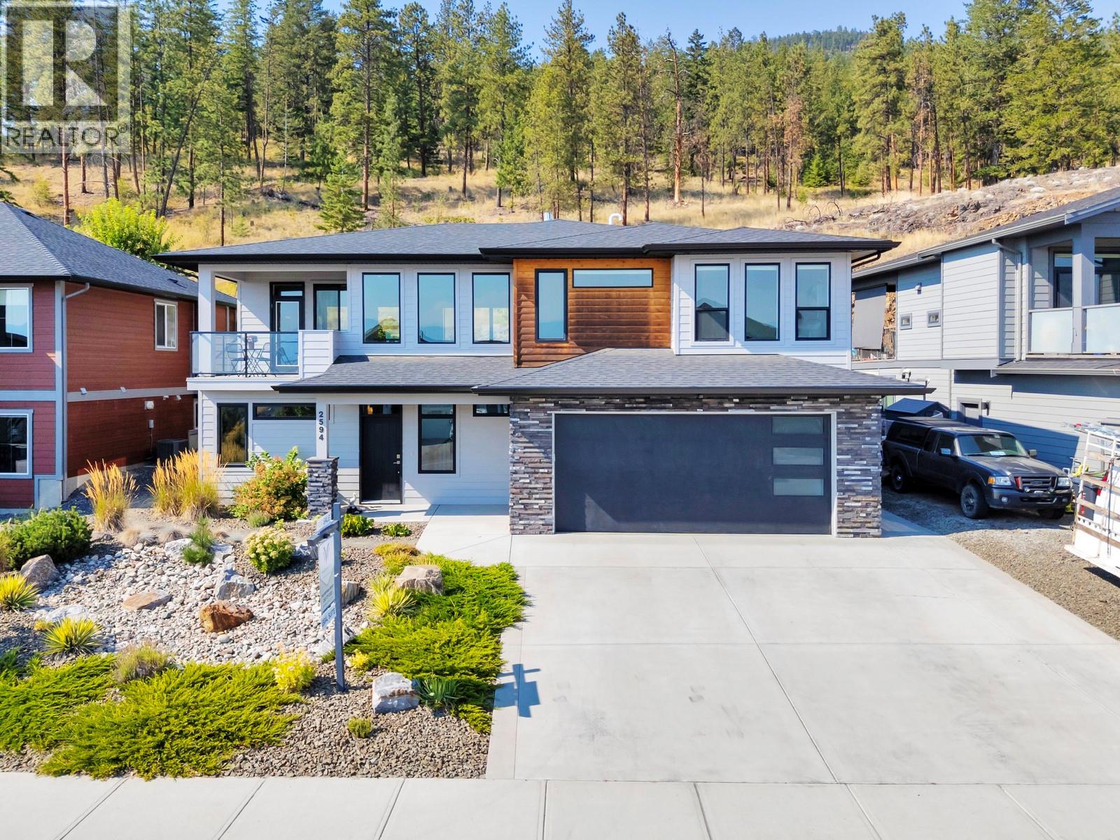- Houseful
- BC
- West Kelowna
- Lakeview Heights
- 1009 Hudson Rd

Highlights
Description
- Home value ($/Sqft)$442/Sqft
- Time on Houseful441 days
- Property typeSingle family
- StyleRanch
- Neighbourhood
- Median school Score
- Lot size8,276 Sqft
- Year built2002
- Garage spaces2
- Mortgage payment
SUBJECT TO FINAL SUBDIVISION: Explore this exceptional 5-bedroom, 3-bath property on Boucherie Road, nestled in the vibrant wine region of West Kelowna. The home offers a focused investment or residential opportunity, yielding an attractive annual income of $65,820. The property features a 3-bedroom upper suite and a legally-suited 2-bedroom lower level, combining comfort with financial savvy. Recent upgrades, including a new roof and efficient heating/cooling systems, add to its appeal. Each suite boasts spacious layouts and ample natural light, perfect for a family home with the bonus of income support or a cash-flow opportunity. The new West Kelowna zoning allows for a 4-unit duplex to be built on the lot, presenting an exciting development opportunity. Currently leased until June 30, 2024, this property is ideal for those looking to invest in West Kelowna's thriving community. Additionally, this property is in the process of being subdivided from 0.34 acres to 0.19 acres, with the home sitting on 0.19 acres. The remaining 0.15 acres is being sold separately at 2640 Boucherie Rd. Don't miss out on this dual opportunity of a comfortable home and a wise investment in one of the region's most desirable areas! (id:55581)
Home overview
- Cooling Central air conditioning, heat pump
- Heat source Electric
- Heat type Forced air, heat pump, see remarks
- Sewer/ septic Municipal sewage system
- # total stories 2
- Roof Unknown
- # garage spaces 2
- # parking spaces 5
- Has garage (y/n) Yes
- # full baths 3
- # total bathrooms 3.0
- # of above grade bedrooms 5
- Flooring Carpeted, laminate
- Subdivision Lakeview heights
- View View (panoramic)
- Zoning description Unknown
- Lot dimensions 0.19
- Lot size (acres) 0.19
- Building size 2430
- Listing # 10317141
- Property sub type Single family residence
- Status Active
- Storage 7.671m X 6.553m
Level: Basement - Bedroom 3.556m X 3.277m
Level: Basement - Bedroom 3.302m X 2.87m
Level: Basement - Bathroom (# of pieces - 4) 2.946m X 1.499m
Level: Basement - Recreational room 5.563m X 3.556m
Level: Basement - Kitchen 4.089m X 2.184m
Level: Basement - Laundry 2.565m X 2.159m
Level: Basement - Laundry 1.829m X 0.61m
Level: Main - Family room 4.75m X 2.54m
Level: Main - Bedroom 3.2m X 3.048m
Level: Main - Dining room 4.674m X 2.997m
Level: Main - Bedroom 3.48m X 2.743m
Level: Main - Bathroom (# of pieces - 4) 2.997m X 1.499m
Level: Main - Ensuite bathroom (# of pieces - 4) 2.718m X 2.565m
Level: Main - Kitchen 3.658m X 2.997m
Level: Main - Living room 4.521m X 3.48m
Level: Main - Primary bedroom 5.182m X 4.877m
Level: Main
- Listing source url Https://www.realtor.ca/real-estate/27053238/1009-hudson-road-west-kelowna-lakeview-heights
- Listing type identifier Idx

$-2,867
/ Month












