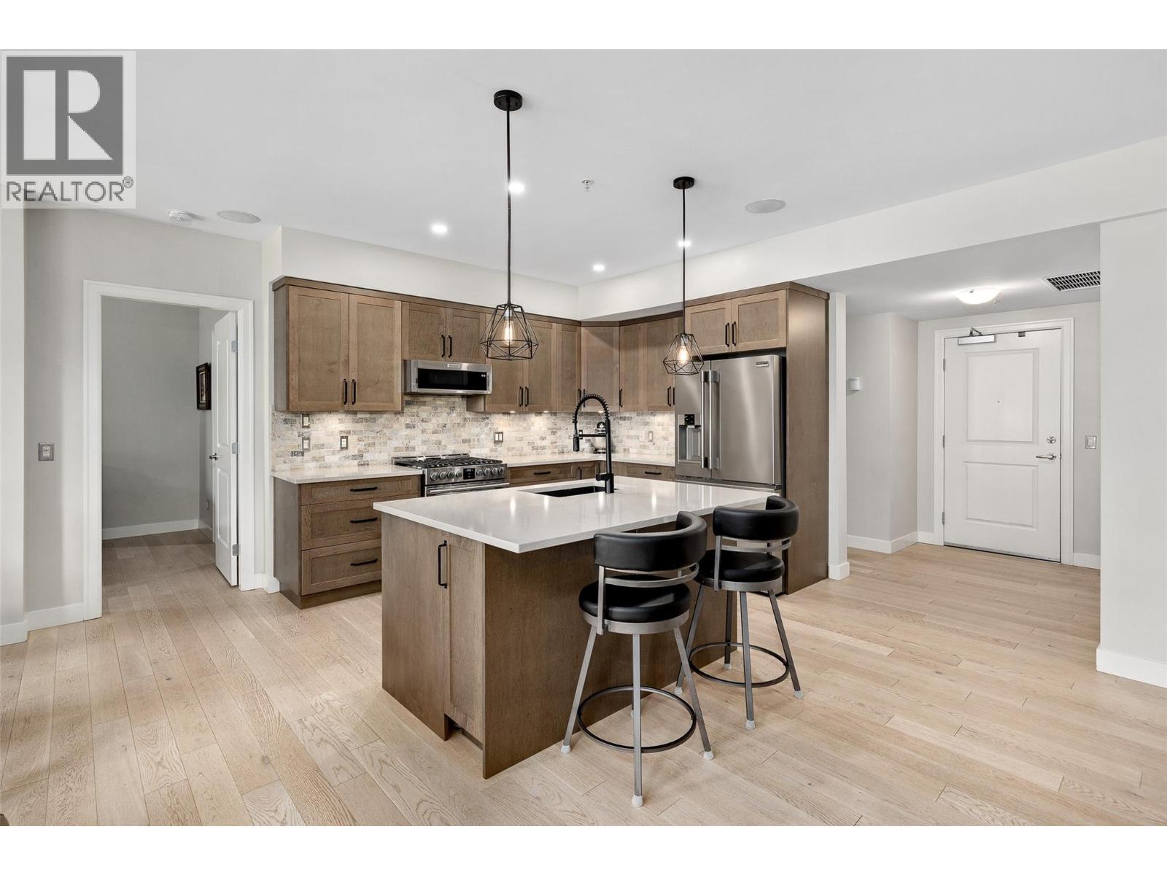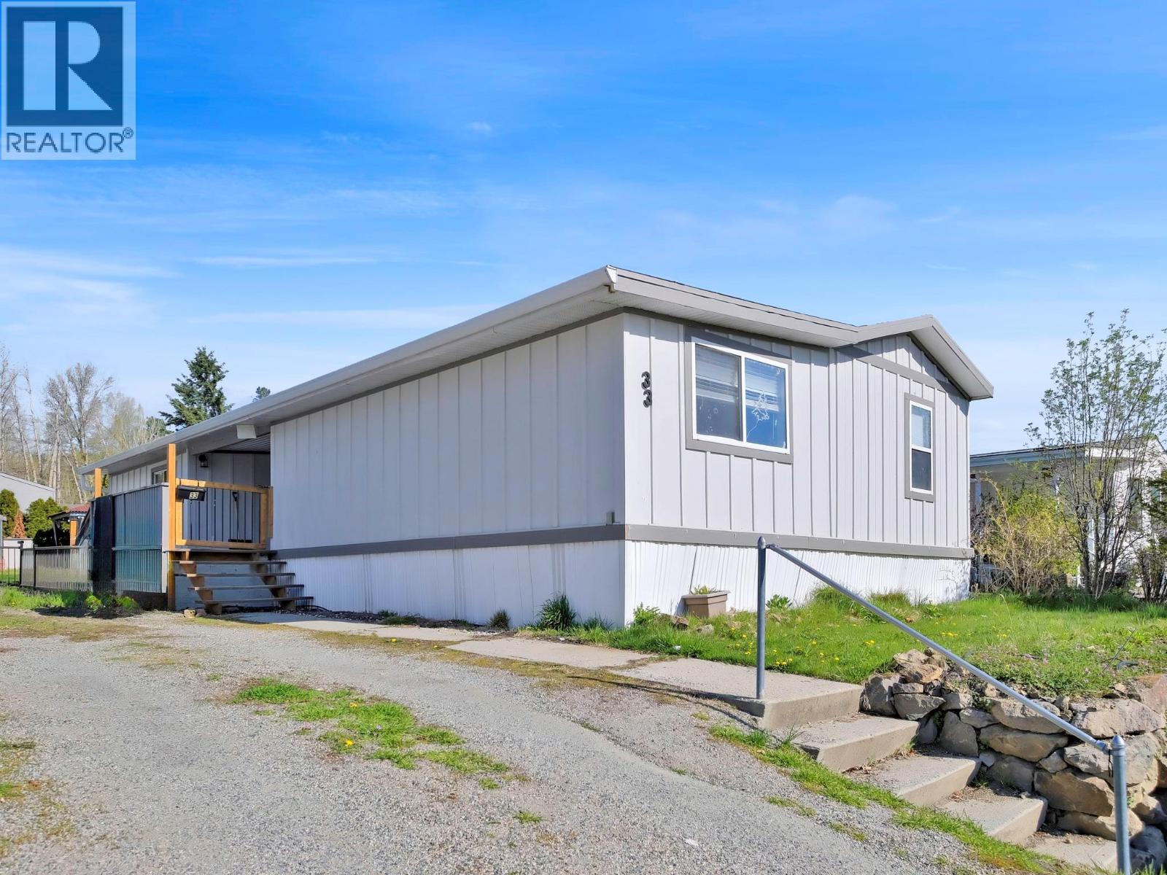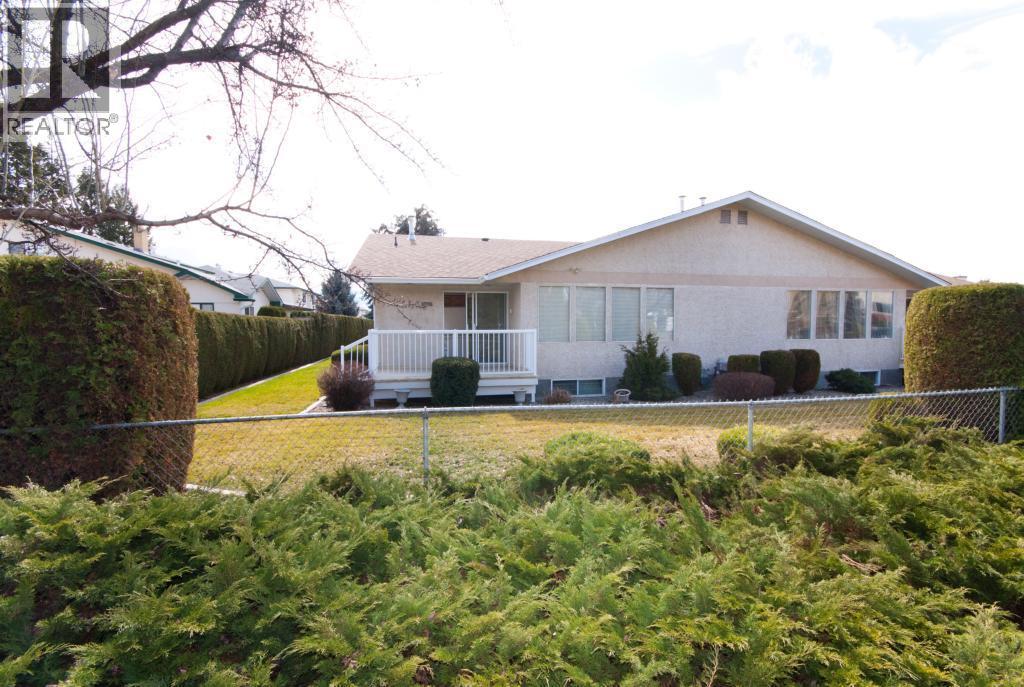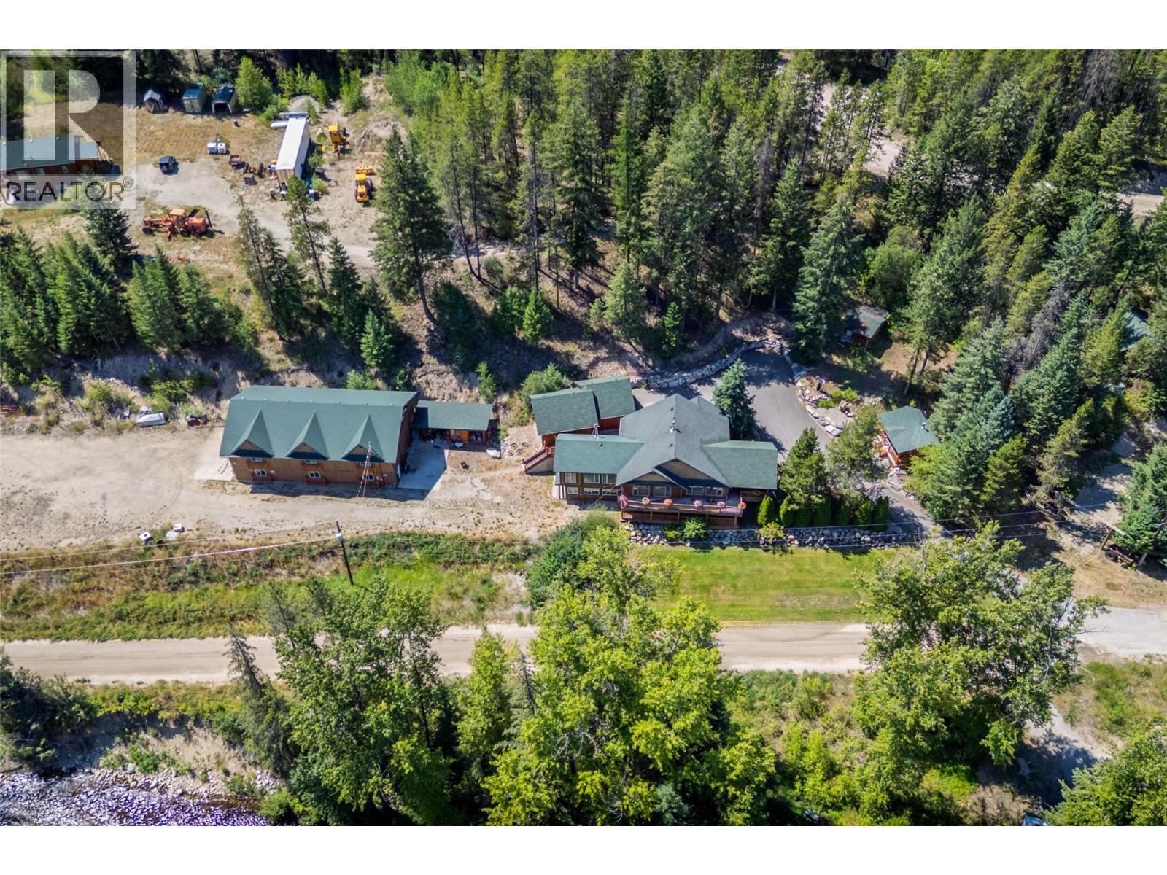- Houseful
- BC
- West Kelowna
- West Kelowna Estates
- 1043 Caledonia Way
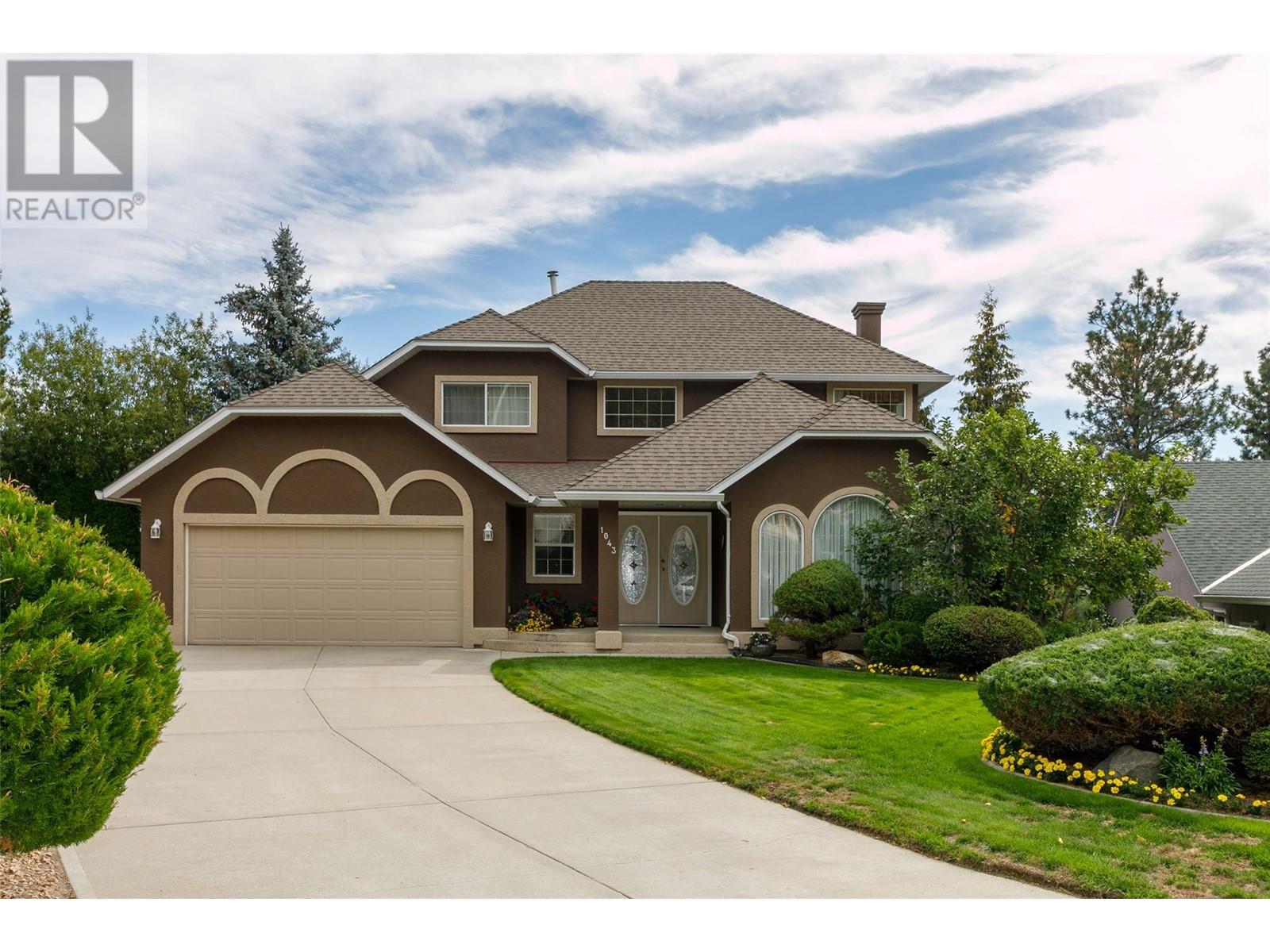
1043 Caledonia Way
For Sale
134 Days
$950,000 $100
$949,900
6 beds
4 baths
3,305 Sqft
1043 Caledonia Way
For Sale
134 Days
$950,000 $100
$949,900
6 beds
4 baths
3,305 Sqft
Highlights
This home is
30%
Time on Houseful
134 Days
School rated
5.7/10
West Kelowna
-1.72%
Description
- Home value ($/Sqft)$287/Sqft
- Time on Houseful134 days
- Property typeSingle family
- Neighbourhood
- Median school Score
- Lot size9,148 Sqft
- Year built1994
- Garage spaces2
- Mortgage payment
Don't miss out on this beautiful and exceptionally maintained property at the end of a quiet cul-de-sac in West Kelowna Estates / Rose Valley. This two-storey with a basement includes two gas fireplaces, a main floor den/office, island kitchen, sunken family room, hardwood & tile floors, spacious master retreat with 4 PCE ensuite and walk-in closet, plus a renovated basement with suite potential. The large .21 acre lot boasts tons of parking, a vegetable garden, privacy, and large deck and patio areas for entertaining. All this is close to shopping, wineries, golf, schools, transit and hiking trails in the heart of West Kelowna! (id:63267)
Home overview
Amenities / Utilities
- Cooling Central air conditioning
- Heat type Forced air
- Sewer/ septic Municipal sewage system
Exterior
- # total stories 3
- Roof Unknown
- # garage spaces 2
- # parking spaces 6
- Has garage (y/n) Yes
Interior
- # full baths 3
- # half baths 1
- # total bathrooms 4.0
- # of above grade bedrooms 6
- Flooring Carpeted, hardwood, laminate, tile
- Has fireplace (y/n) Yes
Location
- Subdivision West kelowna estates
- Zoning description Residential
Lot/ Land Details
- Lot desc Underground sprinkler
- Lot dimensions 0.21
Overview
- Lot size (acres) 0.21
- Building size 3305
- Listing # 10351349
- Property sub type Single family residence
- Status Active
Rooms Information
metric
- Bedroom 2.997m X 3.327m
Level: 2nd - Ensuite bathroom (# of pieces - 4) 3.302m X 3.912m
Level: 2nd - Bathroom (# of pieces - 4) 2.565m X 2.464m
Level: 2nd - Primary bedroom 5.105m X 3.912m
Level: 2nd - Bedroom 3.48m X 3.023m
Level: 2nd - Den 3.124m X 3.861m
Level: Basement - Bathroom (# of pieces - 3) 2.692m X 1.575m
Level: Basement - Bedroom 3.429m X 3.861m
Level: Basement - Family room 4.902m X 3.886m
Level: Basement - Recreational room 4.013m X 4.902m
Level: Basement - Bedroom 3.81m X 3.861m
Level: Basement - Bedroom 4.013m X 2.642m
Level: Main - Laundry 2.845m X 1.981m
Level: Main - Family room 4.902m X 3.81m
Level: Main - Dining nook 4.013m X 2.337m
Level: Main - Bathroom (# of pieces - 2) Measurements not available
Level: Main - Living room 4.496m X 3.81m
Level: Main - Dining room 2.794m X 3.81m
Level: Main - Kitchen 4.013m X 2.718m
Level: Main
SOA_HOUSEKEEPING_ATTRS
- Listing source url Https://www.realtor.ca/real-estate/28439356/1043-caledonia-way-west-kelowna-west-kelowna-estates
- Listing type identifier Idx
The Home Overview listing data and Property Description above are provided by the Canadian Real Estate Association (CREA). All other information is provided by Houseful and its affiliates.

Lock your rate with RBC pre-approval
Mortgage rate is for illustrative purposes only. Please check RBC.com/mortgages for the current mortgage rates
$-2,533
/ Month25 Years fixed, 20% down payment, % interest
$
$
$
%
$
%

Schedule a viewing
No obligation or purchase necessary, cancel at any time
Nearby Homes
Real estate & homes for sale nearby




