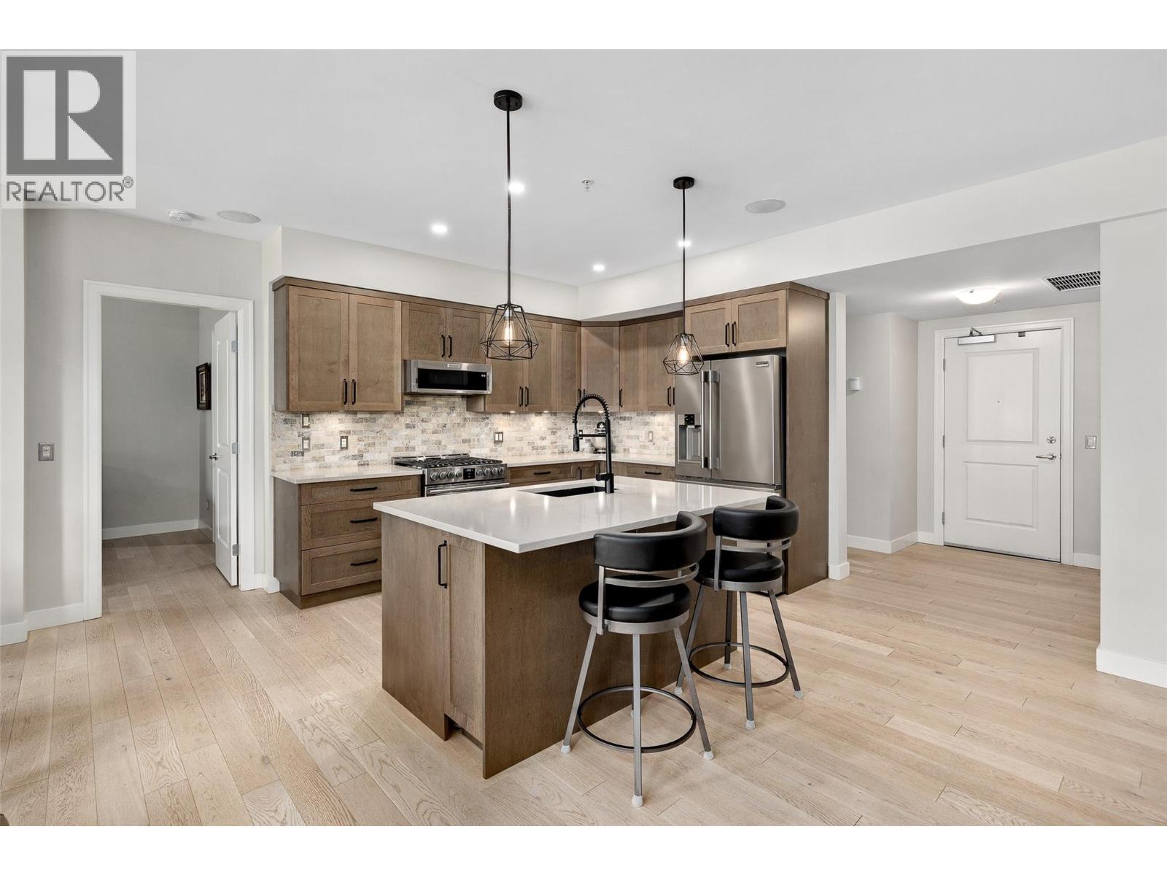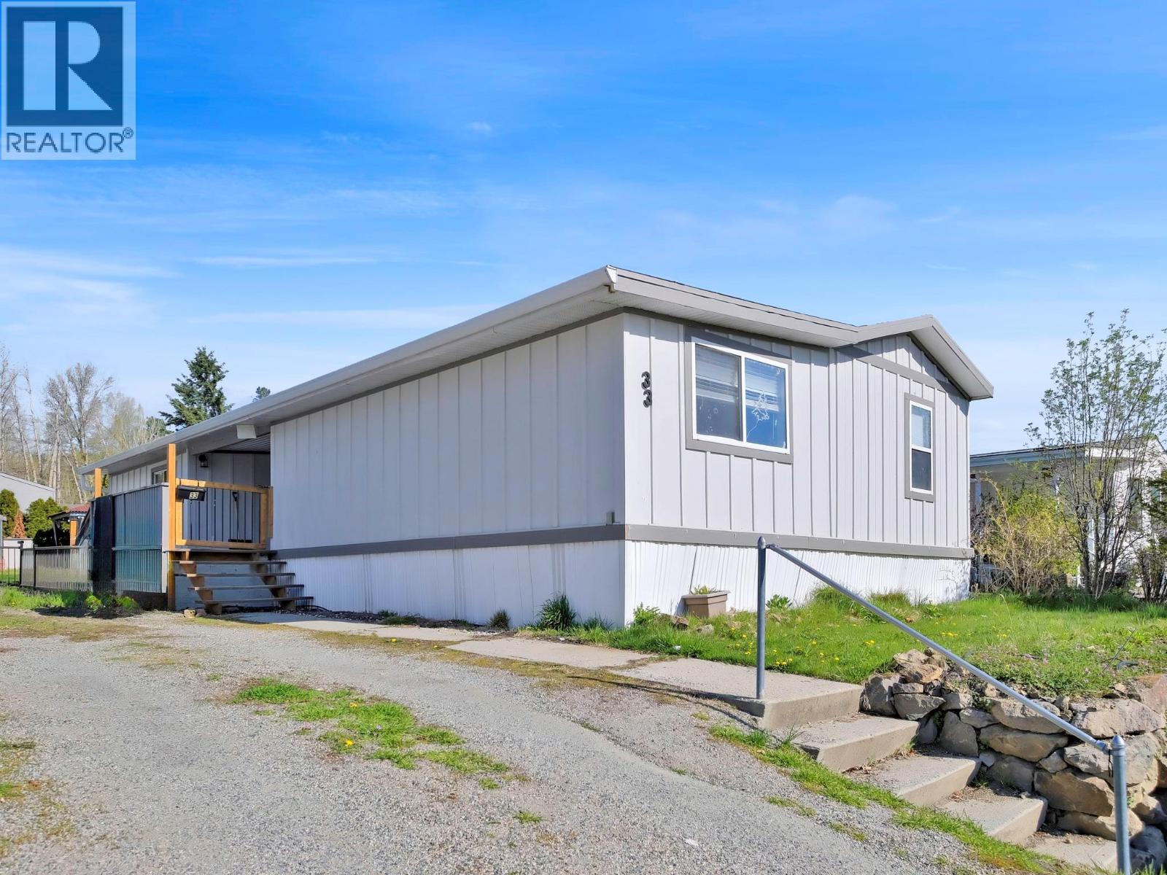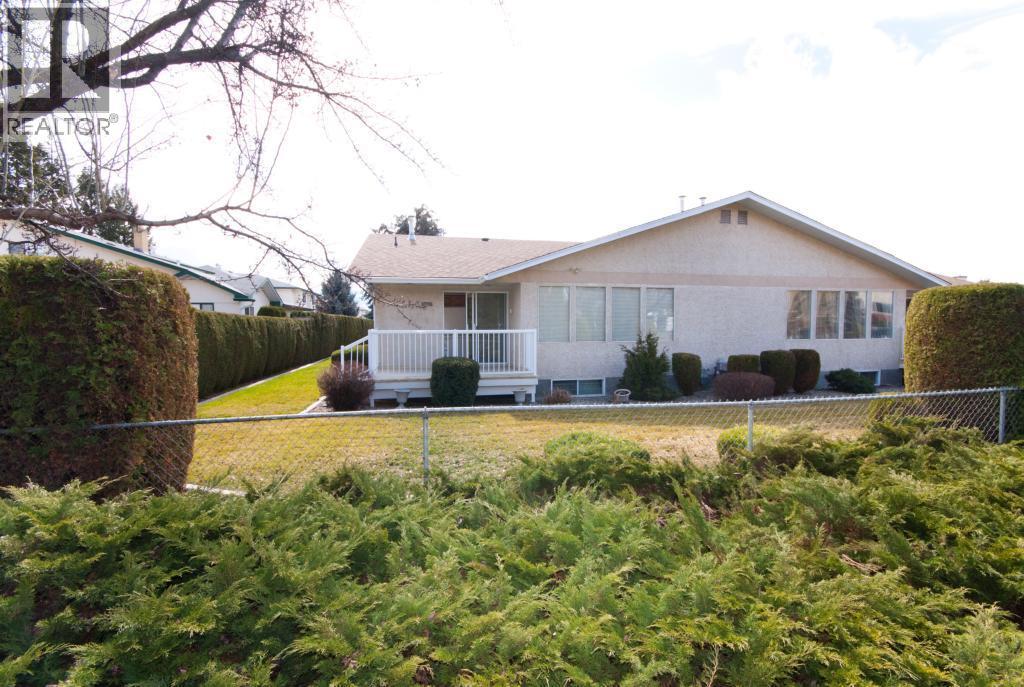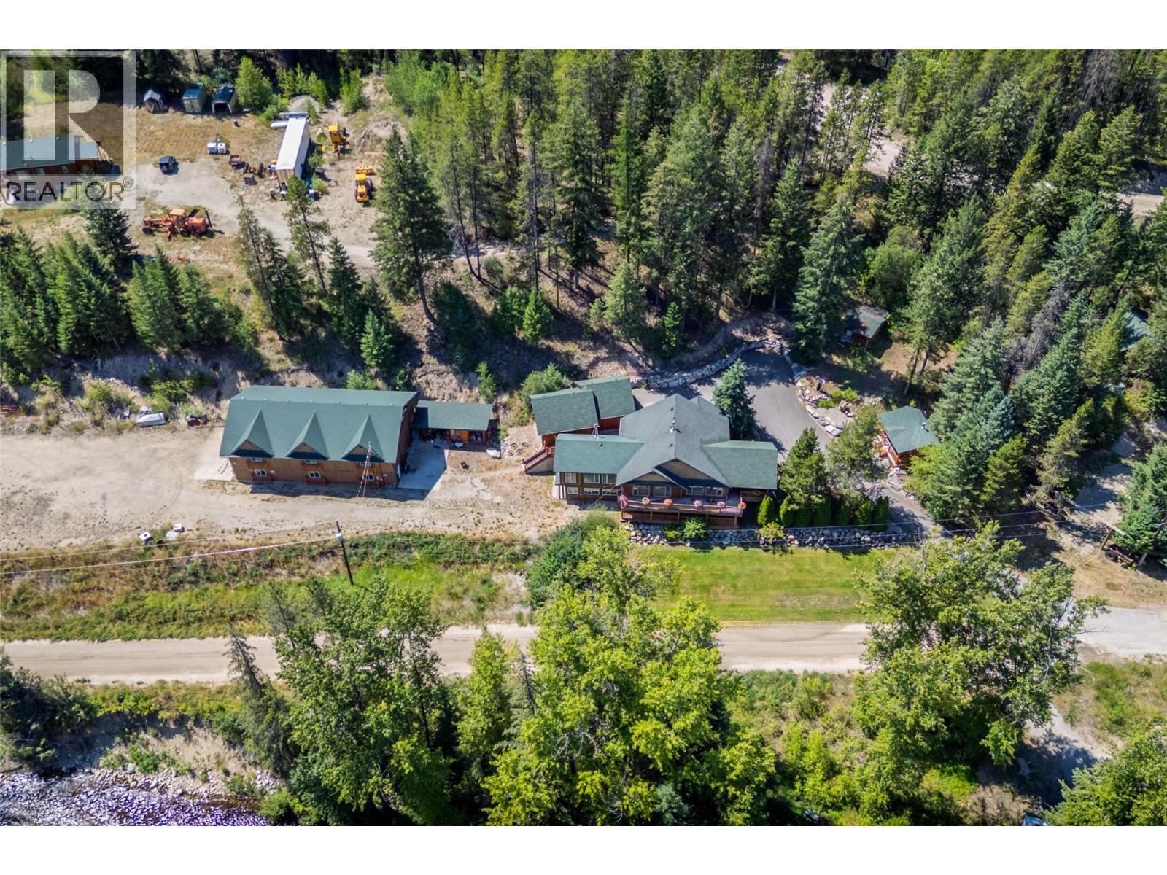- Houseful
- BC
- West Kelowna
- West Kelowna Estates
- 1051 Aurora Hts
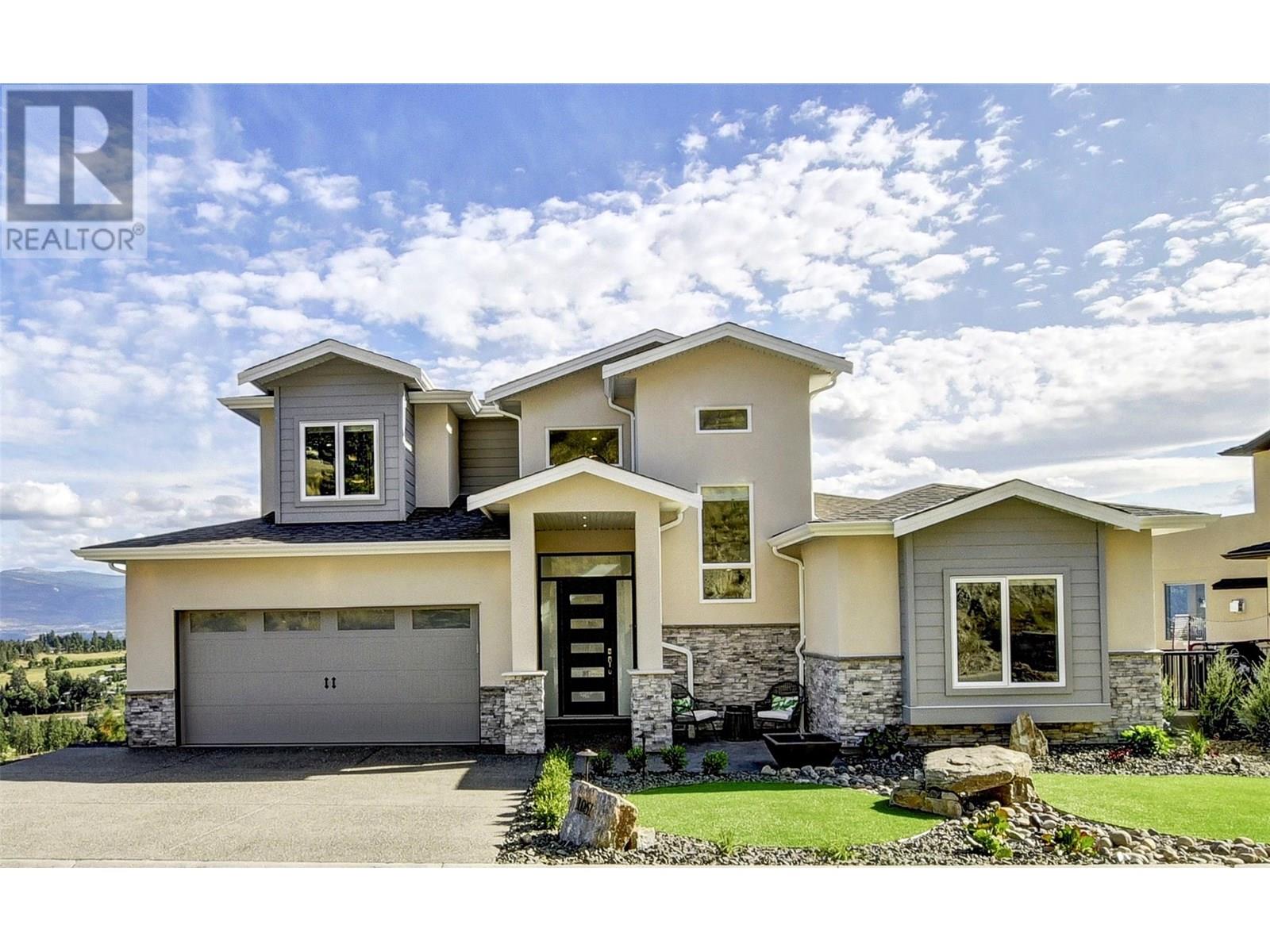
Highlights
Description
- Home value ($/Sqft)$370/Sqft
- Time on Houseful98 days
- Property typeSingle family
- Neighbourhood
- Median school Score
- Lot size5,227 Sqft
- Year built2019
- Garage spaces2
- Mortgage payment
Executive Home with 3 Primary Suites & Spectacular Views! Welcome to Aurora Heights, where luxury meets functionality in this stunning 6-bedroom, 5-bathroom custom-built home by Millennial Homes. Designed with multi-generational living in mind, this home features a primary bedroom on every level, each with its own ensuite. The main level boasts rich hardwood flooring, a chef-inspired custom kitchen plus a full spice kitchen, and two gas stoves—perfect for entertaining and everyday living. Enjoy the warmth of two gas fireplaces, two laundry rooms, a built-in sound system throughout, and a luxurious steam shower. Downstairs, the walkout basement is an entertainer’s dream, complete with soaring ceilings, a full wet bar, a tiled feature fireplace, recreation area, home theatre, and access to a stamped concrete patio with breathtaking views. This one-of-a-kind home truly has it all—style, space, and sophistication. Don’t miss your chance to own in one of the most sought-after neighborhoods! (id:63267)
Home overview
- Cooling Central air conditioning
- Heat type Forced air
- Sewer/ septic Municipal sewage system
- # total stories 3
- Roof Unknown
- # garage spaces 2
- # parking spaces 2
- Has garage (y/n) Yes
- # full baths 5
- # total bathrooms 5.0
- # of above grade bedrooms 6
- Flooring Carpeted, hardwood, tile
- Has fireplace (y/n) Yes
- Community features Adult oriented, pets allowed
- Subdivision West kelowna estates
- View City view, mountain view, valley view, view (panoramic)
- Zoning description Unknown
- Lot desc Landscaped, underground sprinkler
- Lot dimensions 0.12
- Lot size (acres) 0.12
- Building size 3996
- Listing # 10354462
- Property sub type Single family residence
- Status Active
- Primary bedroom 3.658m X 3.658m
Level: 2nd - Full bathroom Measurements not available
Level: Basement - Primary bedroom 5.69m X 5.867m
Level: Basement - Ensuite bathroom (# of pieces - 4) Measurements not available
Level: Basement - Bedroom 3.048m X 3.048m
Level: Basement - Recreational room 4.978m X 10.008m
Level: Basement - Bedroom 3.658m X 3.658m
Level: Basement - Bedroom 3.708m X 3.912m
Level: Main - Full bathroom Measurements not available
Level: Main - Kitchen 3.048m X 3.048m
Level: Main - Primary bedroom 3.962m X 4.47m
Level: Main - Full bathroom Measurements not available
Level: Main - Living room 4.623m X 5.029m
Level: Main - Ensuite bathroom (# of pieces - 5) Measurements not available
Level: Main - Dining room 2.388m X 3.48m
Level: Main
- Listing source url Https://www.realtor.ca/real-estate/28608260/1051-aurora-heights-west-kelowna-west-kelowna-estates
- Listing type identifier Idx

$-3,854
/ Month




