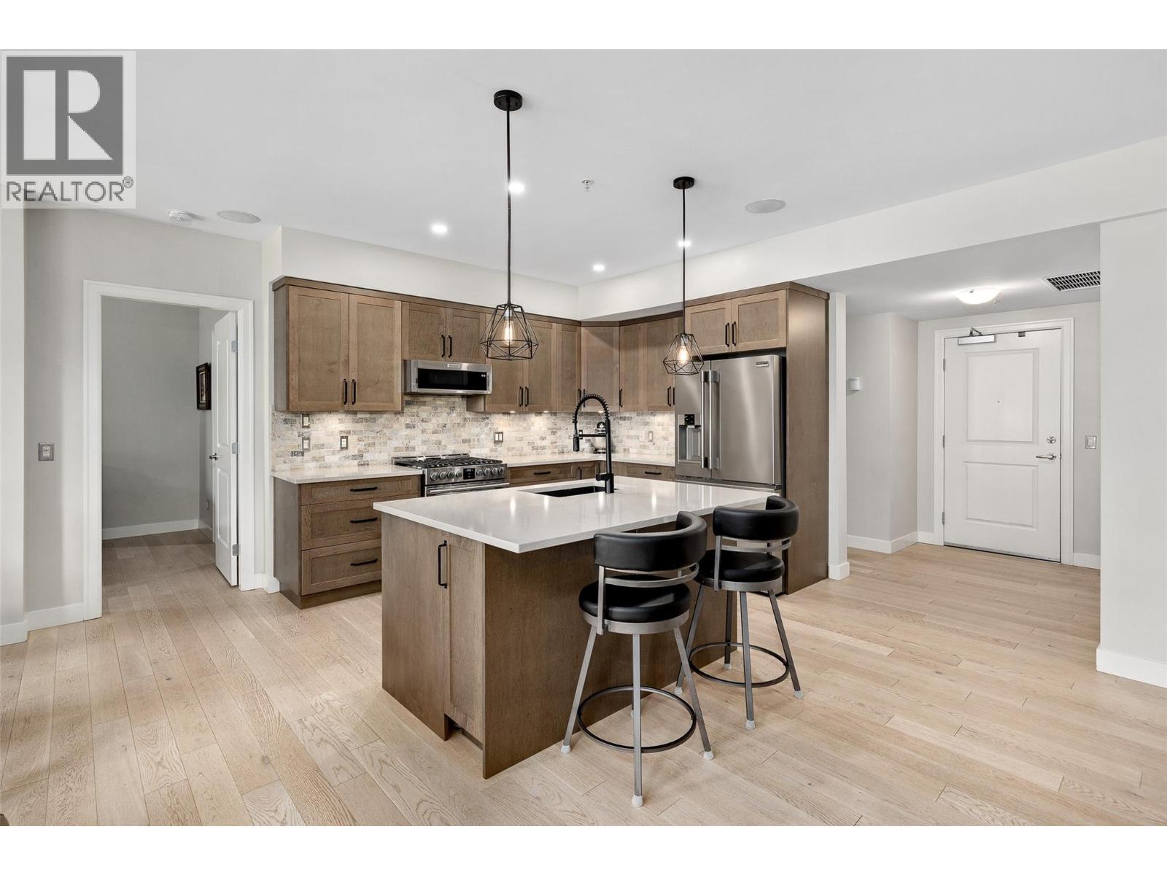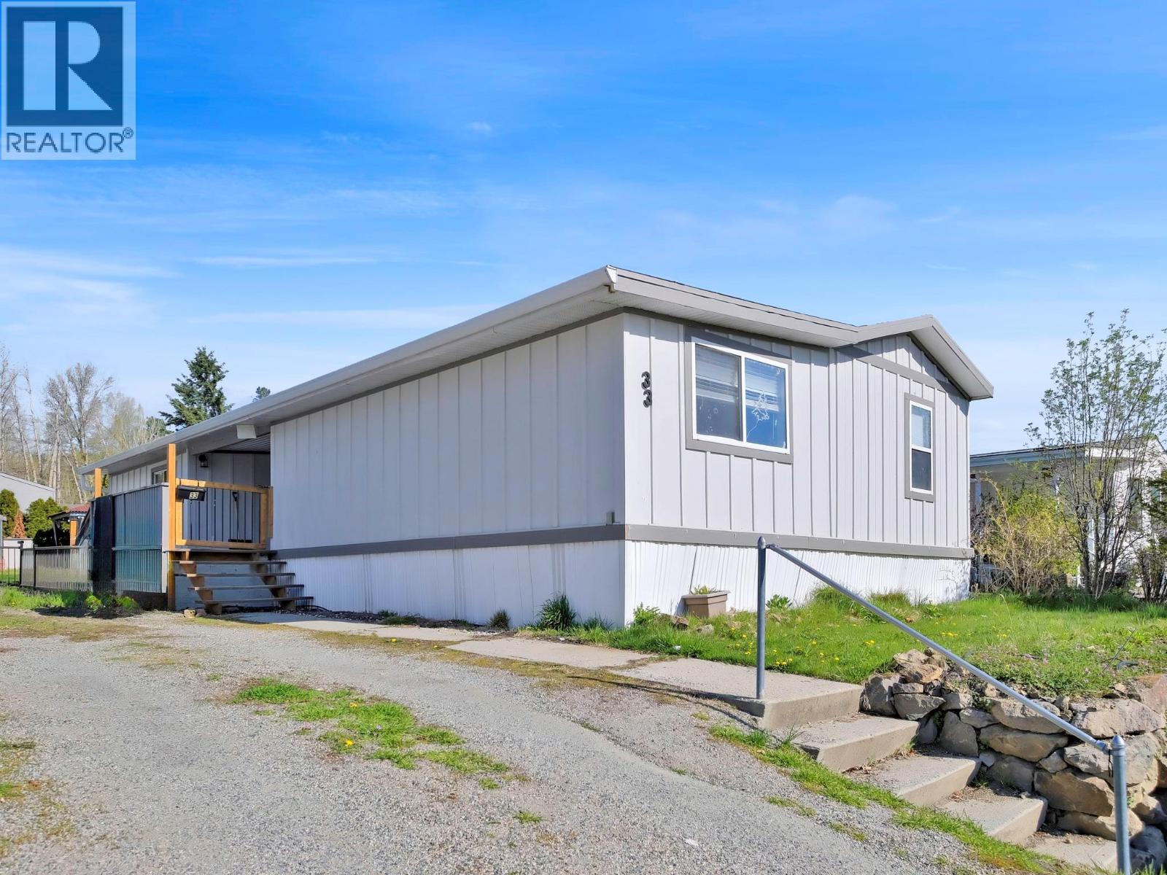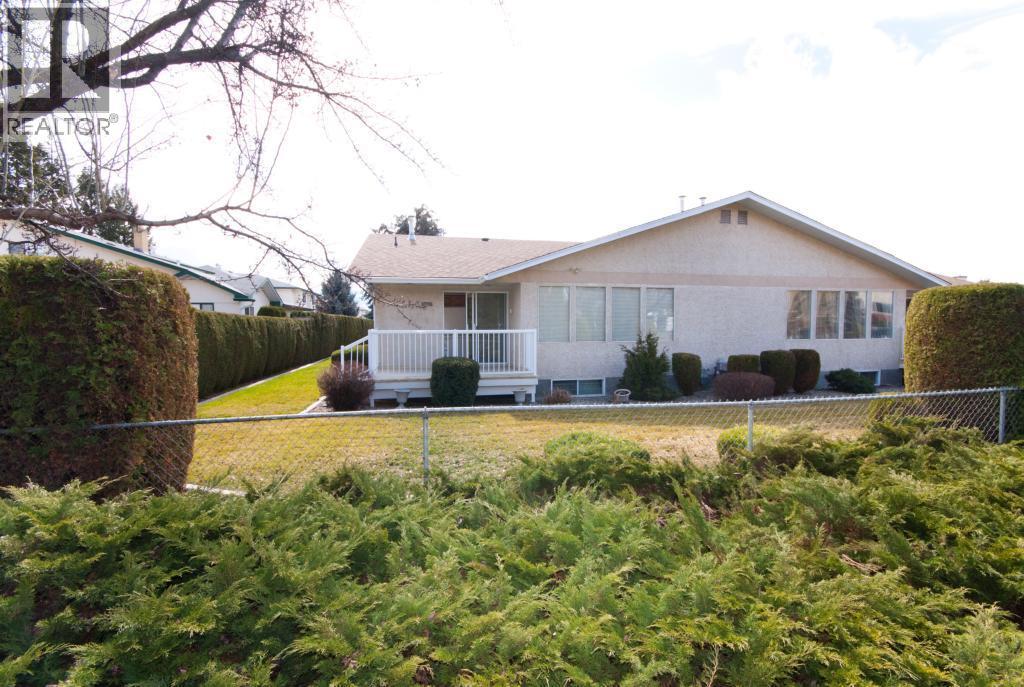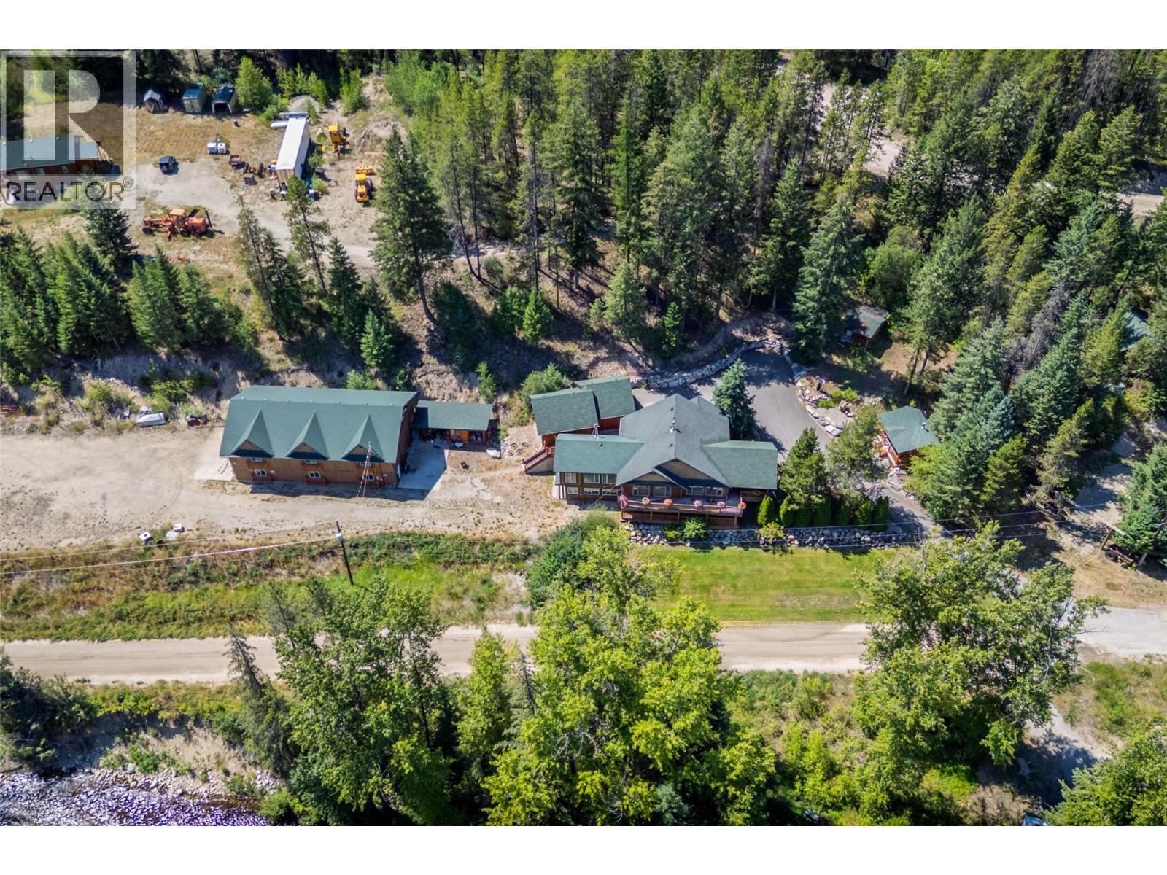- Houseful
- BC
- West Kelowna
- West Kelowna Estates
- 1056 Caledonia Way
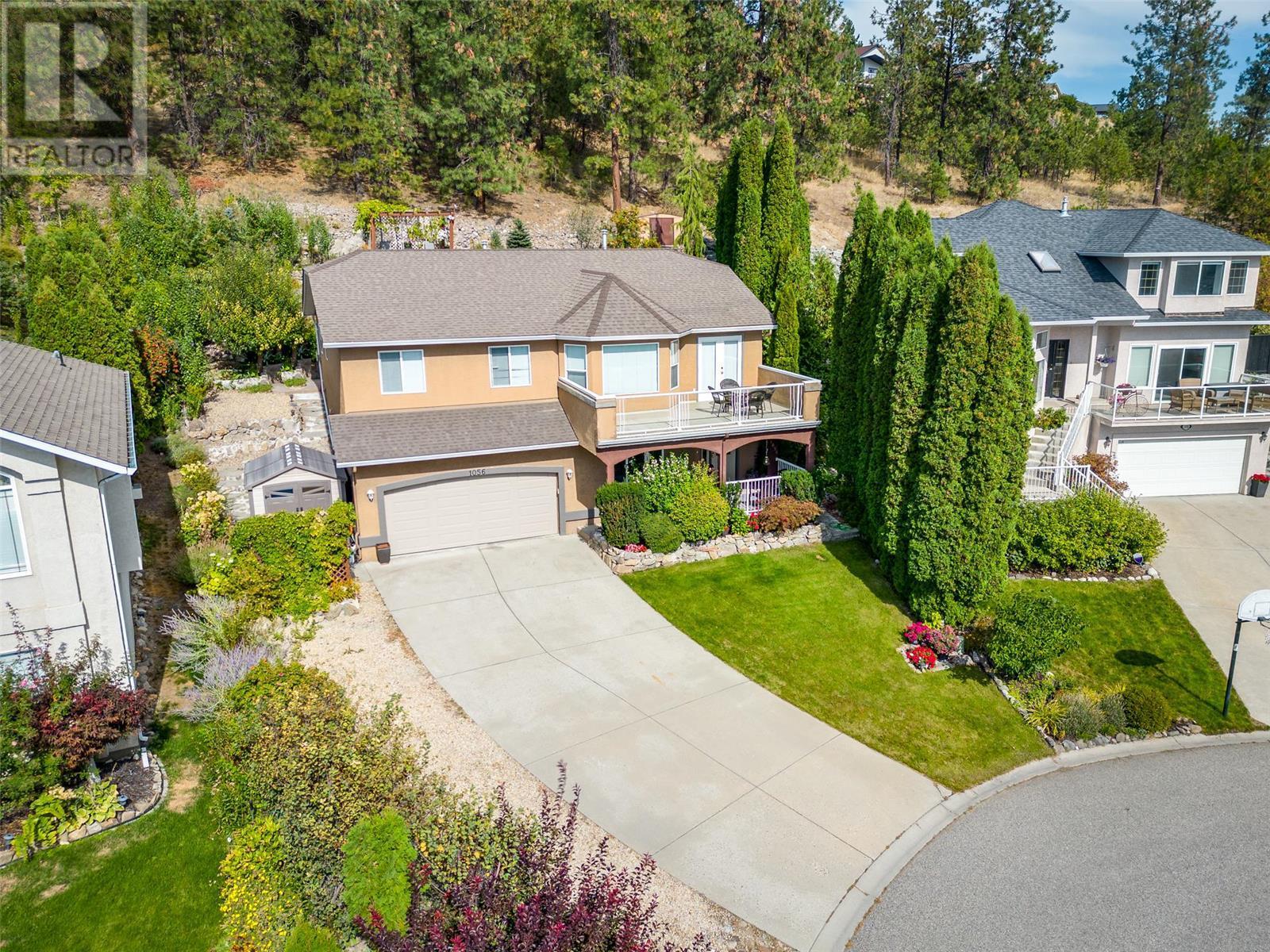
Highlights
Description
- Home value ($/Sqft)$342/Sqft
- Time on Houseful134 days
- Property typeSingle family
- Neighbourhood
- Median school Score
- Lot size9,148 Sqft
- Year built1995
- Garage spaces2
- Mortgage payment
Nestled on a quiet cul-de-sac, this captivating 5-bedroom, 3-bathroom home offers the perfect blend of elegance, comfort, and nature. Brazilian hardwood flooring, exquisite Italian tile accents, and a beautifully updated kitchen showcase the home's meticulous craftsmanship. Enjoy practical luxuries like a central vacuum, an air-conditioned double garage, and dual washer-dryer sets on both levels. Relax in the sunlit solarium overlooking a landscaped garden with a tranquil waterfall and pond, or ascend to the private hillside gazebo for panoramic views of Mt. Boucherie and Grizzli Winery. Fruit trees and berry bushes flourish in the backyard oasis, nourished by an underground irrigation system. Located just 12 minutes from downtown Kelowna and 9 minutes from West Kelowna’s amenities, this home truly embodies the Okanagan lifestyle. (id:63267)
Home overview
- Cooling Central air conditioning
- Heat type Forced air, see remarks
- Sewer/ septic Municipal sewage system
- # total stories 2
- Roof Unknown
- # garage spaces 2
- # parking spaces 8
- Has garage (y/n) Yes
- # full baths 3
- # total bathrooms 3.0
- # of above grade bedrooms 5
- Flooring Carpeted, hardwood, linoleum
- Has fireplace (y/n) Yes
- Community features Family oriented
- Subdivision West kelowna estates
- View Mountain view, view (panoramic)
- Zoning description Unknown
- Directions 2026315
- Lot desc Underground sprinkler
- Lot dimensions 0.21
- Lot size (acres) 0.21
- Building size 2628
- Listing # 10351376
- Property sub type Single family residence
- Status Active
- Den 3.175m X 1.88m
Level: Basement - Bedroom 4.547m X 3.607m
Level: Basement - Recreational room 5.512m X 3.048m
Level: Basement - Bedroom 3.124m X 3.124m
Level: Basement - Full bathroom 3.429m X 2.489m
Level: Basement - Foyer 5.537m X 2.87m
Level: Basement - Bathroom (# of pieces - 4) 2.743m X 1.499m
Level: Main - Other 3.277m X 3.023m
Level: Main - Ensuite bathroom (# of pieces - 3) 1.473m X 2.616m
Level: Main - Living room 6.528m X 4.242m
Level: Main - Bedroom 4.039m X 3.023m
Level: Main - Kitchen 3.124m X 3.226m
Level: Main - Bedroom 4.039m X 2.794m
Level: Main - Primary bedroom 3.962m X 4.191m
Level: Main - Dining room 3.632m X 6.248m
Level: Main
- Listing source url Https://www.realtor.ca/real-estate/28439031/1056-caledonia-way-west-kelowna-west-kelowna-estates
- Listing type identifier Idx

$-2,400
/ Month




