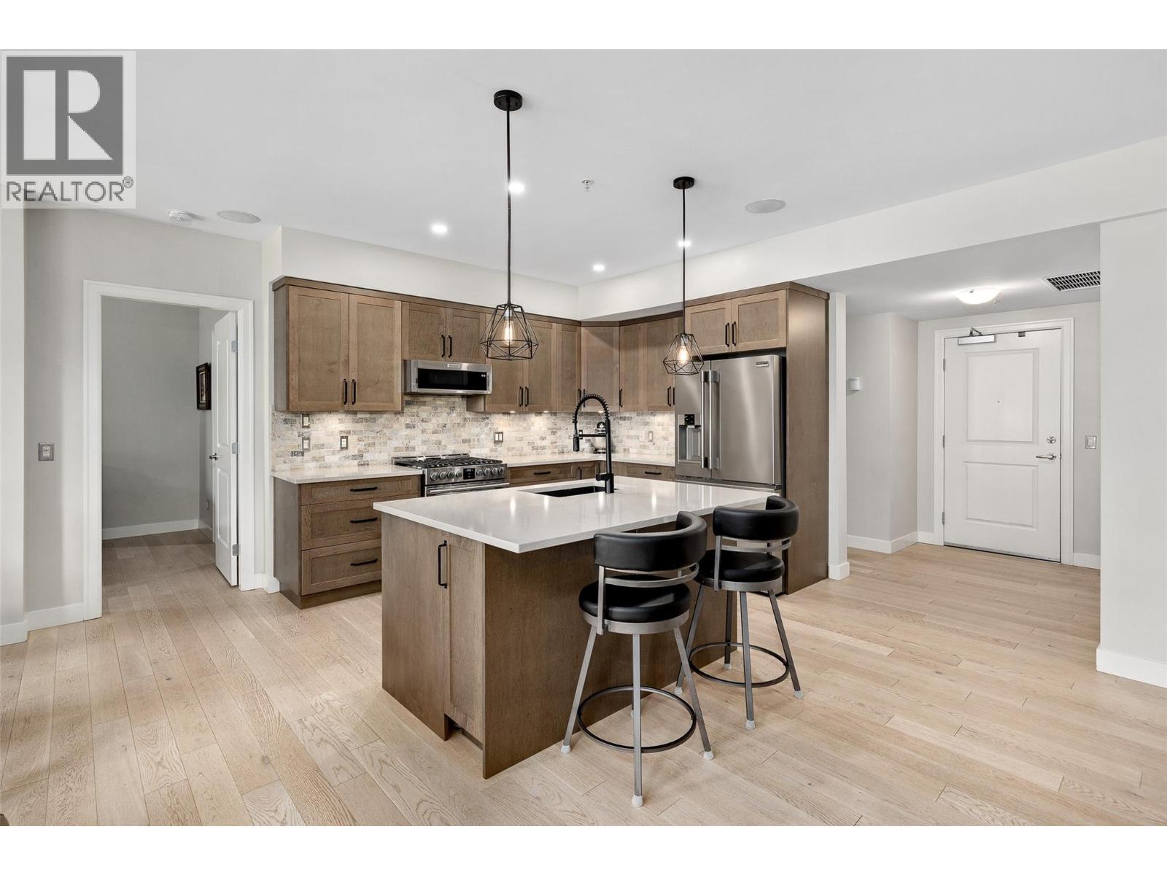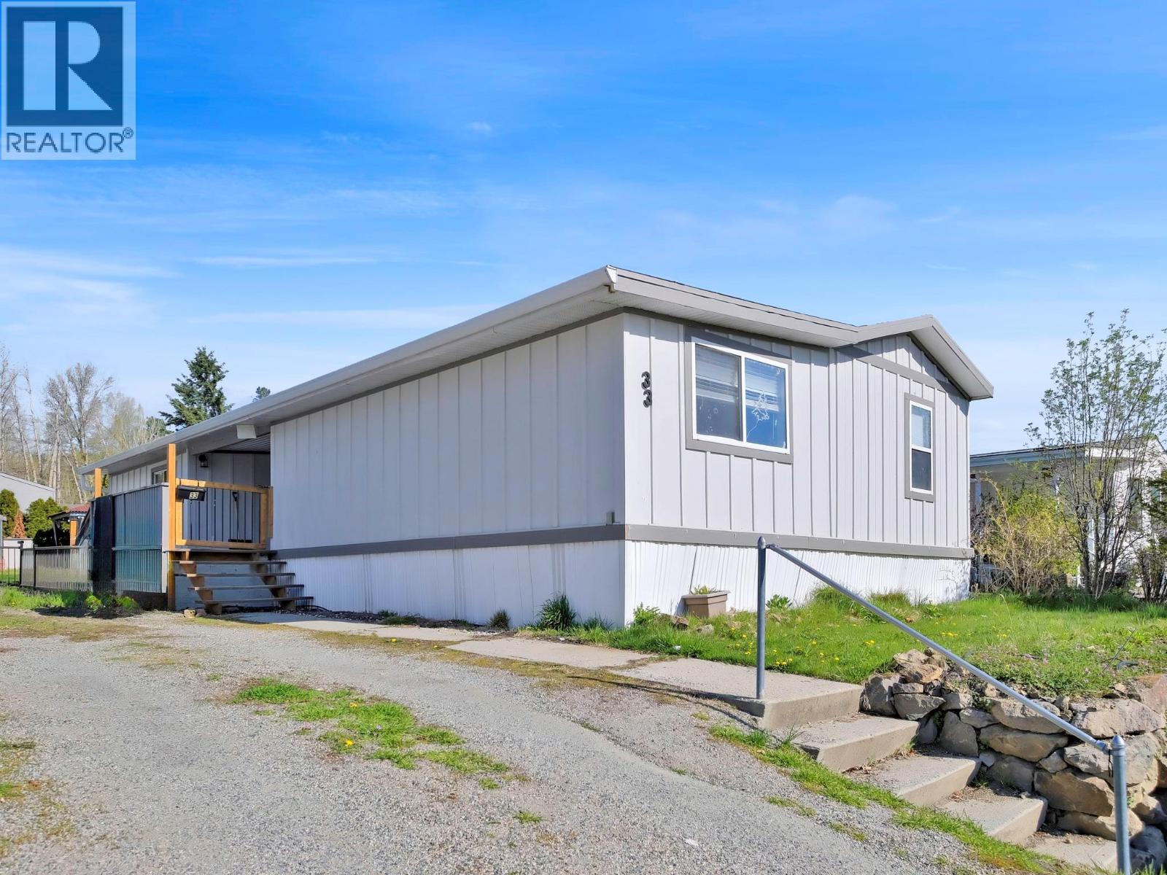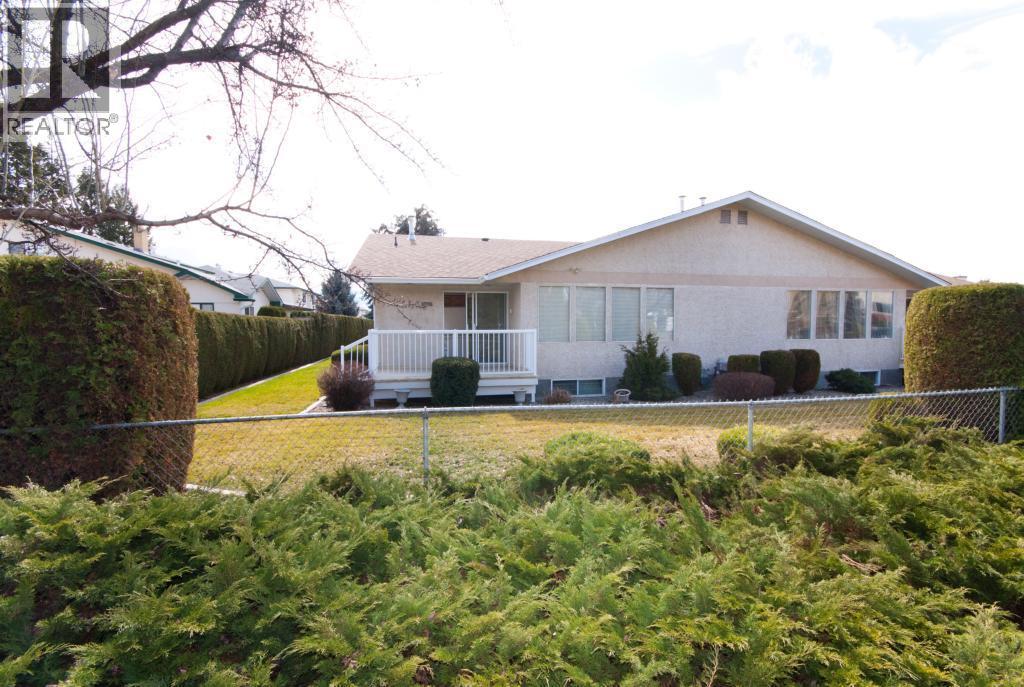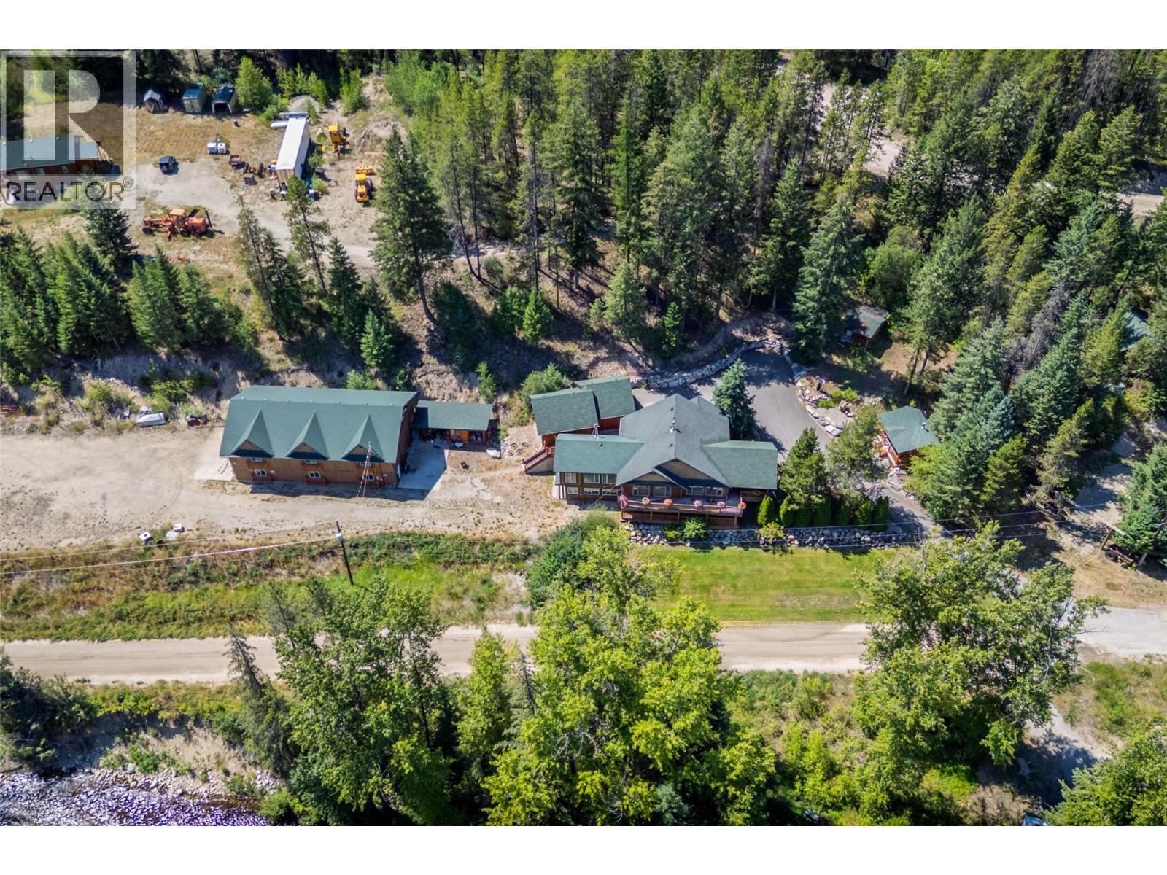- Houseful
- BC
- West Kelowna
- West Kelowna Estates
- 1068 Caledonia Way
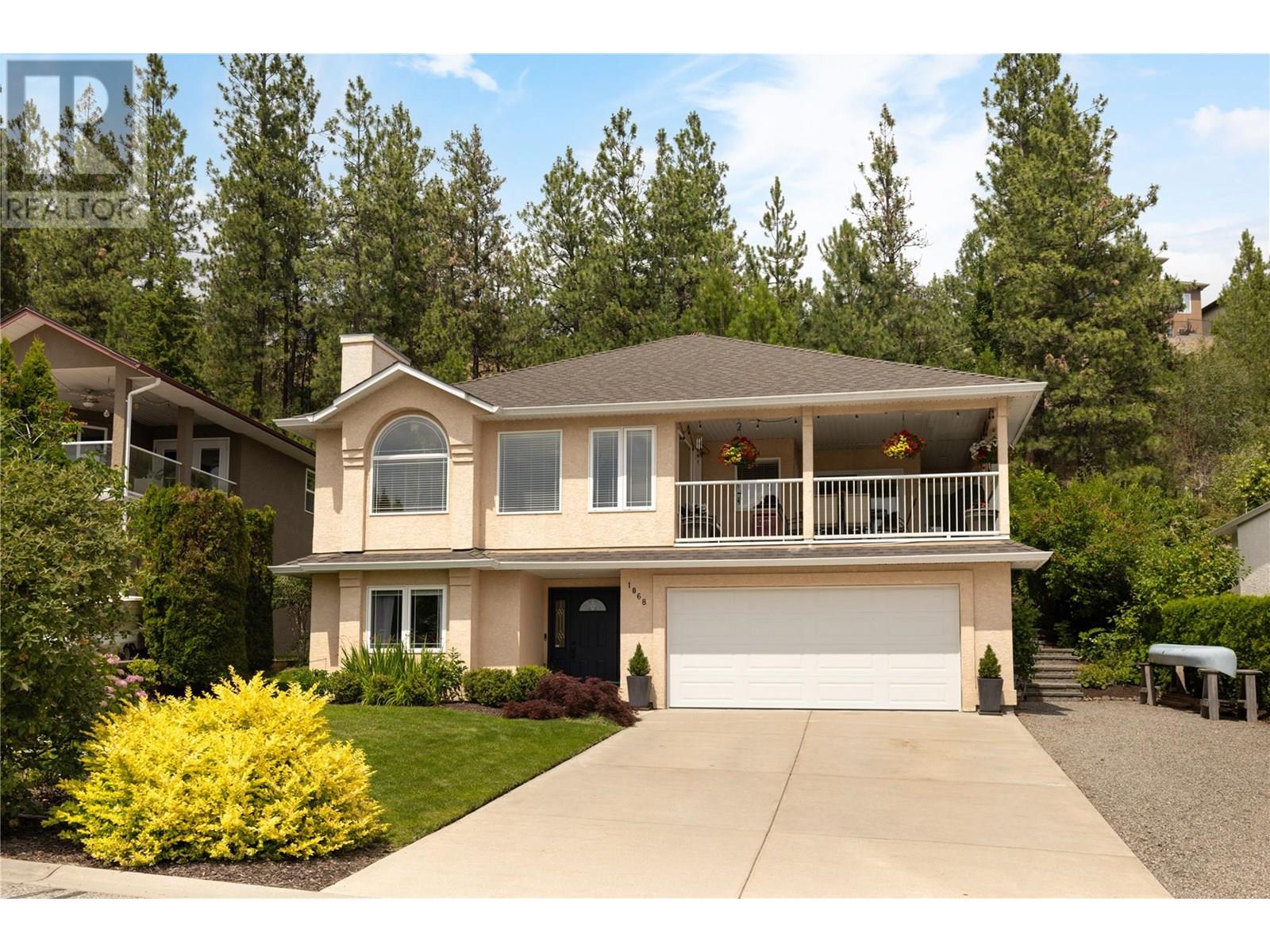
Highlights
Description
- Home value ($/Sqft)$357/Sqft
- Time on Houseful108 days
- Property typeSingle family
- Neighbourhood
- Median school Score
- Lot size9,148 Sqft
- Year built1994
- Garage spaces2
- Mortgage payment
Welcome to 1068 Caledonia Way! This inviting, well maintained 4-bedroom, 3-bathroom home blends style, comfort, and thoughtful updates throughout. The family-friendly layout features 3 bedrooms on the main floor, perfect for growing families. The spacious kitchen is designed to maximize stunning vista views and opens into a cozy breakfast nook. Sliding doors lead to a desirable covered view deck—ideal for outdoor dining and relaxation. The newer furnace and A/C unit keeping the home comfortable year-round, while the gas fireplace adds warmth and ambiance. Downstairs, a private family room offers the perfect retreat for movie nights or playtime. The home is complemented by a large garage with plenty of storage space. As well, updated PEX plumbing and a new hot water tank, etc., ensure reliable, modern systems for years to come. The well kept, landscaped yard provides a wonderful space for entertaining or pets, and ample parking—including a 2-car garage and RV space—means there’s room for all your vehicles. Plus, a roof replaced in 2018 adds further value and peace of mind. Located in the desirable West Kelowna Estates, this move-in ready home is just minutes from hiking trails, parks, schools, and only 12 minutes from downtown Kelowna. Book your showing today and experience everything this exceptional home has to offer! (id:63267)
Home overview
- Cooling Central air conditioning
- Heat type Forced air
- Sewer/ septic Municipal sewage system
- # total stories 2
- Roof Unknown
- # garage spaces 2
- # parking spaces 8
- Has garage (y/n) Yes
- # full baths 3
- # total bathrooms 3.0
- # of above grade bedrooms 4
- Flooring Carpeted, ceramic tile, hardwood, vinyl
- Has fireplace (y/n) Yes
- Subdivision West kelowna estates
- View Mountain view, view (panoramic)
- Zoning description Unknown
- Directions 2039412
- Lot desc Underground sprinkler
- Lot dimensions 0.21
- Lot size (acres) 0.21
- Building size 2521
- Listing # 10354764
- Property sub type Single family residence
- Status Active
- Laundry 4.648m X 1.829m
Level: Basement - Recreational room 4.851m X 9.525m
Level: Basement - Full bathroom 2.108m X 1.778m
Level: Basement - Bedroom 5.715m X 3.632m
Level: Basement - Foyer 6.223m X 2.997m
Level: Basement - Ensuite bathroom (# of pieces - 4) 3.454m X 3.048m
Level: Main - Dining nook 2.311m X 2.438m
Level: Main - Living room 5.766m X 3.632m
Level: Main - Dining room 2.946m X 2.718m
Level: Main - Kitchen 3.531m X 4.42m
Level: Main - Primary bedroom 3.962m X 3.632m
Level: Main - Other 2.108m X 1.473m
Level: Main - Bathroom (# of pieces - 3) 1.499m X 2.972m
Level: Main - Bedroom 3.404m X 3.023m
Level: Main - Bedroom 3.353m X 3.226m
Level: Main
- Listing source url Https://www.realtor.ca/real-estate/28561777/1068-caledonia-way-west-kelowna-west-kelowna-estates
- Listing type identifier Idx

$-2,400
/ Month




