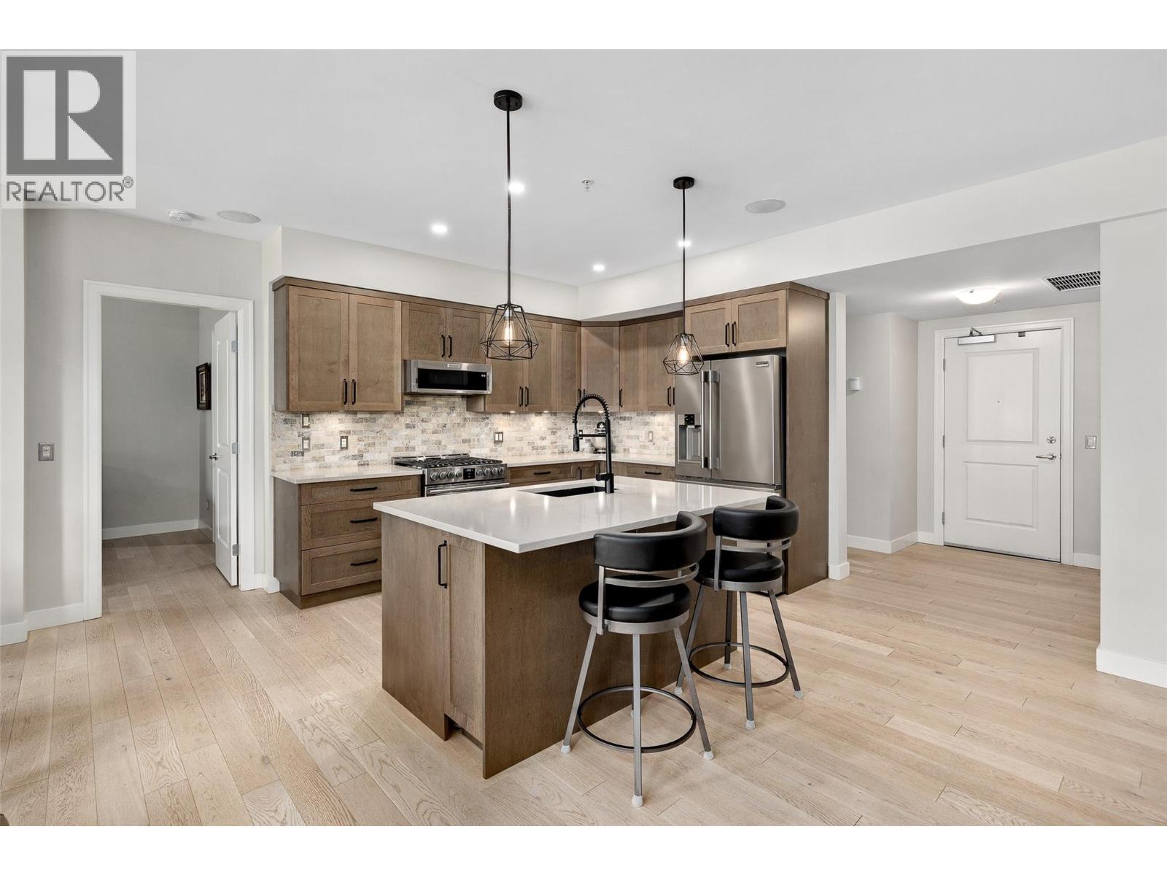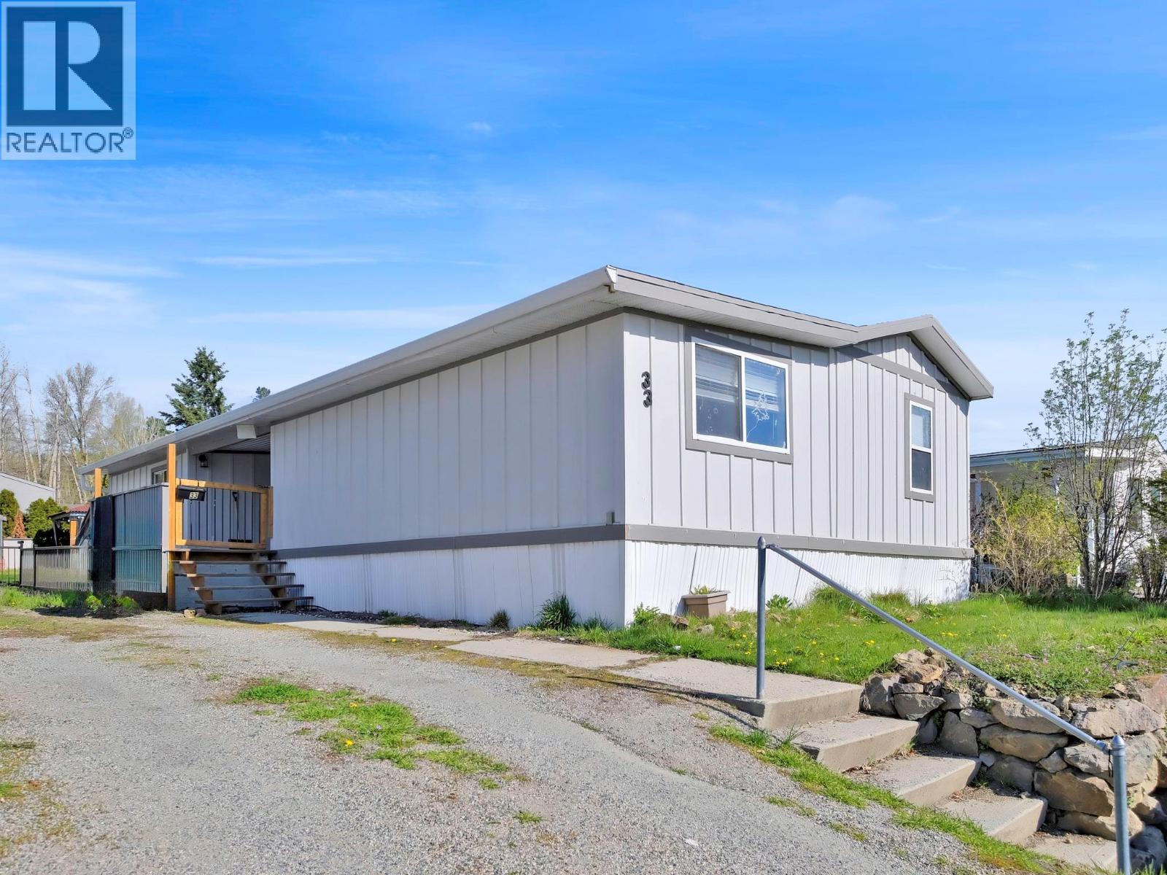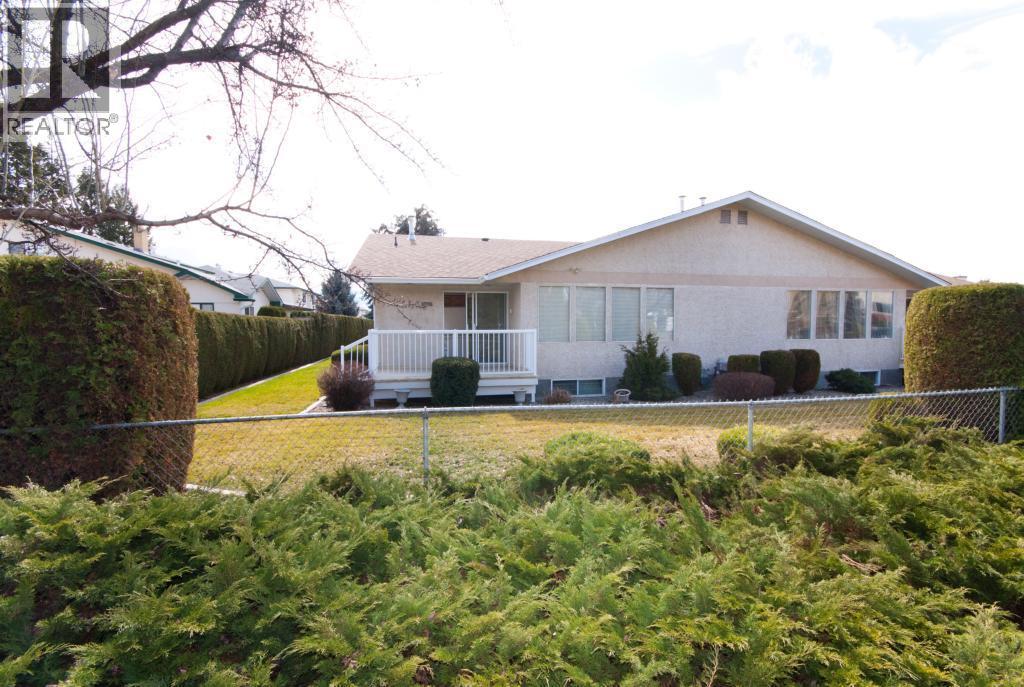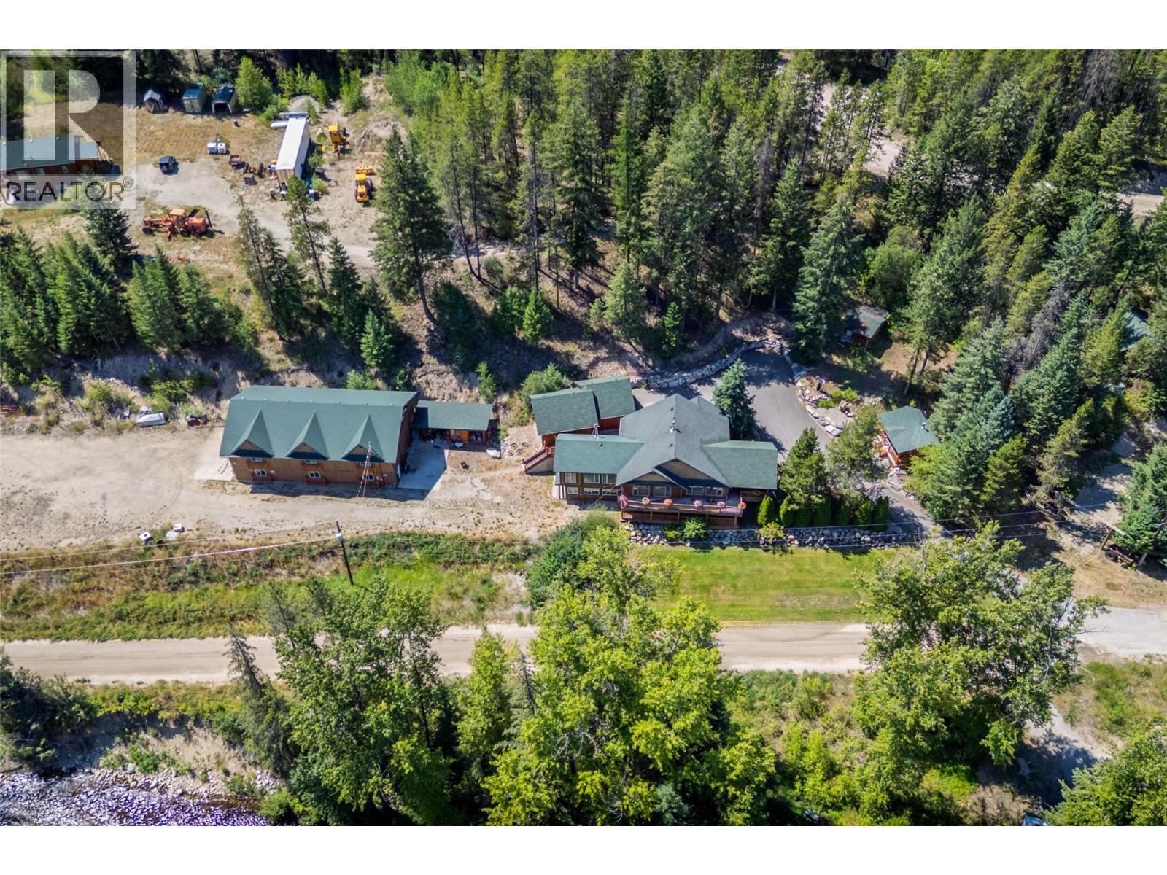- Houseful
- BC
- West Kelowna
- West Kelowna Estates
- 1116 Caledonia Way
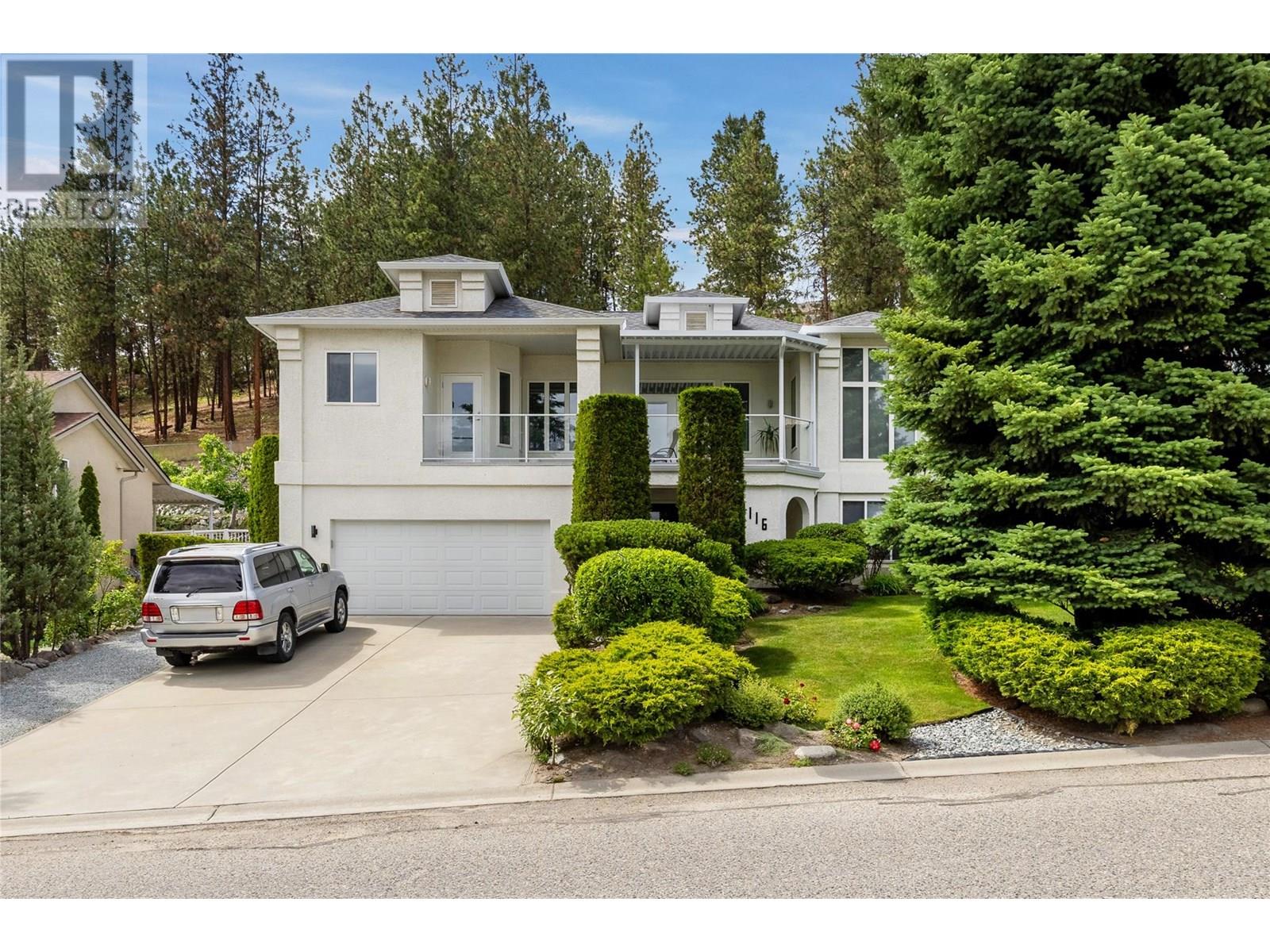
Highlights
This home is
23%
Time on Houseful
81 Days
School rated
5.7/10
West Kelowna
-1.72%
Description
- Home value ($/Sqft)$301/Sqft
- Time on Houseful81 days
- Property typeSingle family
- StyleContemporary
- Neighbourhood
- Median school Score
- Lot size10,019 Sqft
- Year built1993
- Garage spaces2
- Mortgage payment
Perched in the desirable West Kelowna Estates with peaceful vineyard views, this custom-built home is impeccably maintained and thoughtfully updated—available for quick possession and ready for you to move in and enjoy. The beautifully landscaped yard, private patios, and warm, inviting interior create an ideal space to gather with family and friends—whether you're hosting a casual get-together or enjoying a quiet night at home. Located just minutes from downtown Kelowna, this home is close to top-rated schools, renowned wineries and breweries, walking trails, parks, groceries, gyms, and local entertainment. Don’t just drive by—book your private showing and experience everything this exceptional property has to offer! (id:63267)
Home overview
Amenities / Utilities
- Cooling Central air conditioning
- Heat type Forced air, see remarks
- Sewer/ septic Municipal sewage system
Exterior
- # total stories 2
- # garage spaces 2
- # parking spaces 4
- Has garage (y/n) Yes
Interior
- # full baths 3
- # total bathrooms 3.0
- # of above grade bedrooms 3
- Flooring Carpeted, hardwood, slate, tile
- Has fireplace (y/n) Yes
Location
- Community features Family oriented
- Subdivision West kelowna estates
- View Unknown, city view, mountain view, valley view, view (panoramic)
- Zoning description Unknown
- Directions 1390479
Lot/ Land Details
- Lot desc Landscaped
- Lot dimensions 0.23
Overview
- Lot size (acres) 0.23
- Building size 2984
- Listing # 10357874
- Property sub type Single family residence
- Status Active
Rooms Information
metric
- Ensuite bathroom (# of pieces - 3) 1.626m X 2.489m
Level: 2nd - Family room 4.674m X 4.369m
Level: 2nd - Dining room 4.445m X 3.912m
Level: 2nd - Other 3.378m X 3.099m
Level: 2nd - Bedroom 3.353m X 3.835m
Level: 2nd - Living room 6.477m X 4.47m
Level: 2nd - Primary bedroom 4.42m X 4.267m
Level: 2nd - Bathroom (# of pieces - 4) 3.353m X 1.524m
Level: 2nd - Kitchen 4.75m X 4.521m
Level: 2nd - Bedroom 4.394m X 4.267m
Level: Lower - Laundry 3.099m X 3.175m
Level: Lower - Bathroom (# of pieces - 3) 3.124m X 2.616m
Level: Lower - Office 5.563m X 4.267m
Level: Lower - Utility 4.978m X 4.216m
Level: Lower
SOA_HOUSEKEEPING_ATTRS
- Listing source url Https://www.realtor.ca/real-estate/28676937/1116-caledonia-way-west-kelowna-west-kelowna-estates
- Listing type identifier Idx
The Home Overview listing data and Property Description above are provided by the Canadian Real Estate Association (CREA). All other information is provided by Houseful and its affiliates.

Lock your rate with RBC pre-approval
Mortgage rate is for illustrative purposes only. Please check RBC.com/mortgages for the current mortgage rates
$-2,397
/ Month25 Years fixed, 20% down payment, % interest
$
$
$
%
$
%

Schedule a viewing
No obligation or purchase necessary, cancel at any time
Nearby Homes
Real estate & homes for sale nearby




