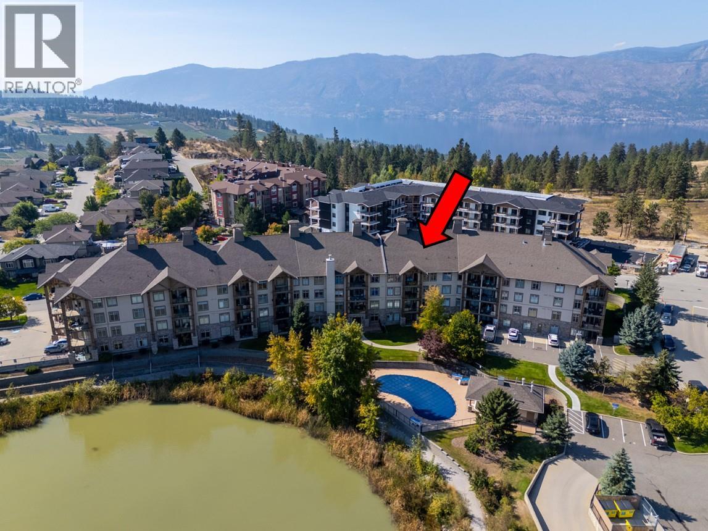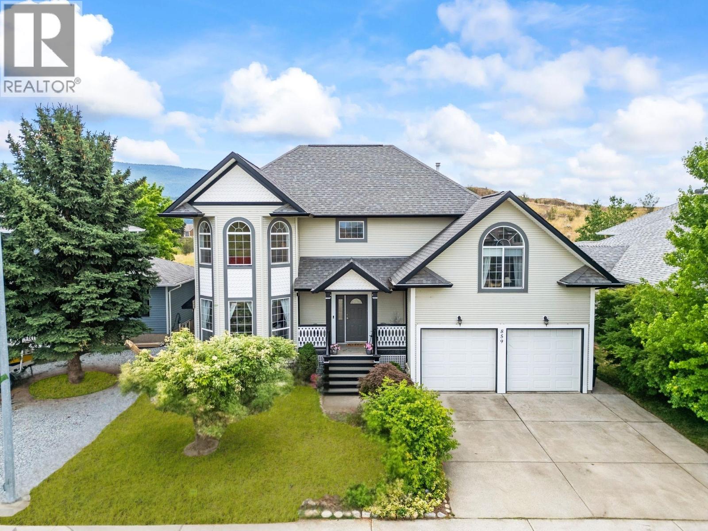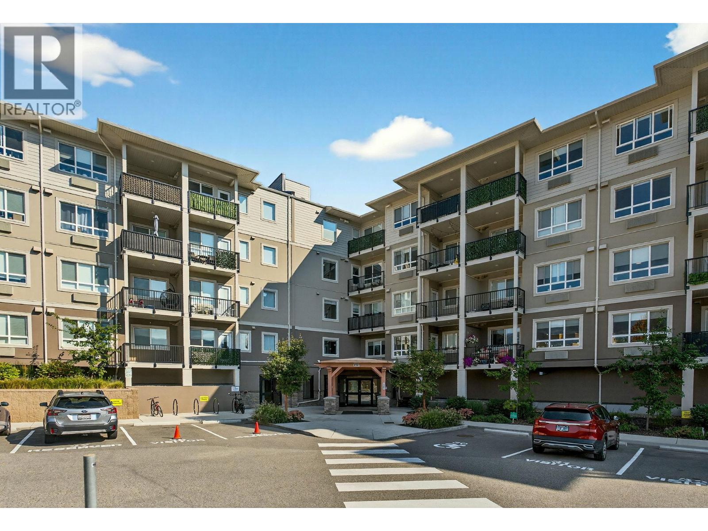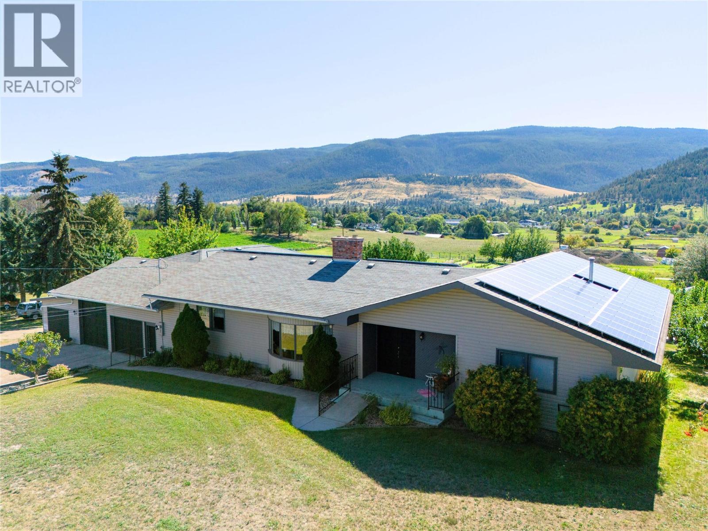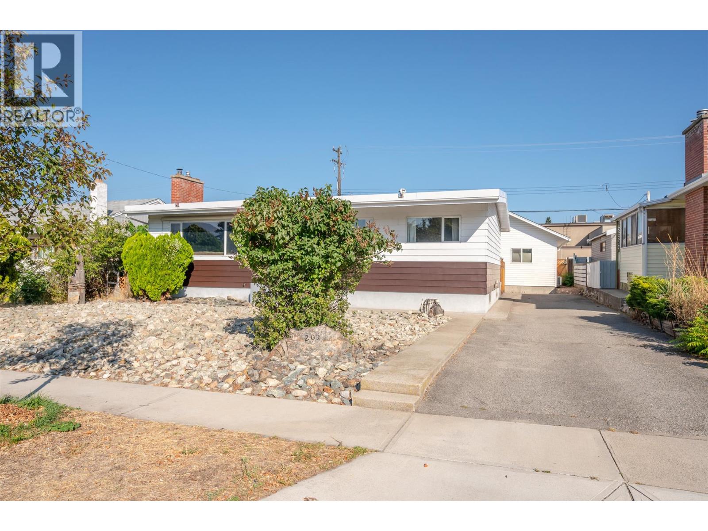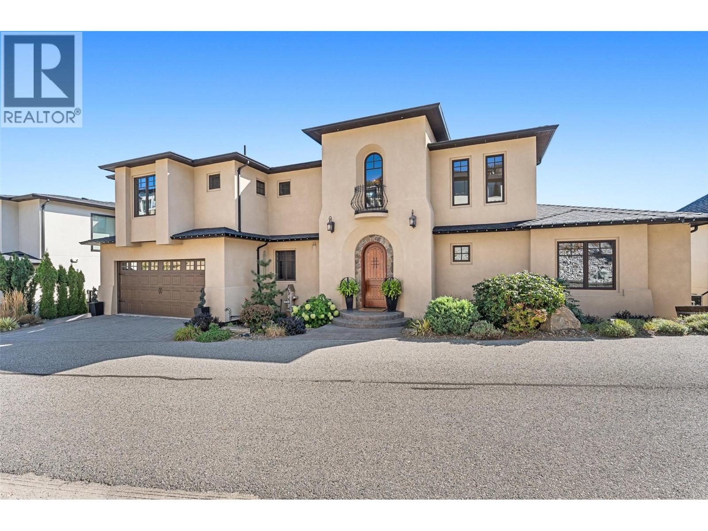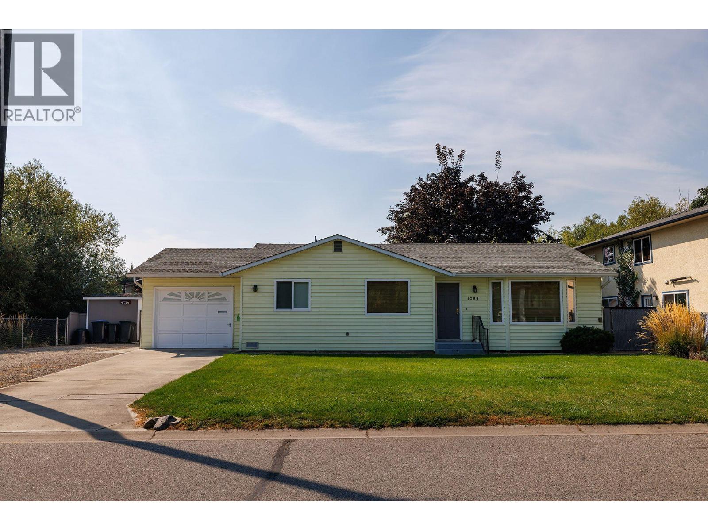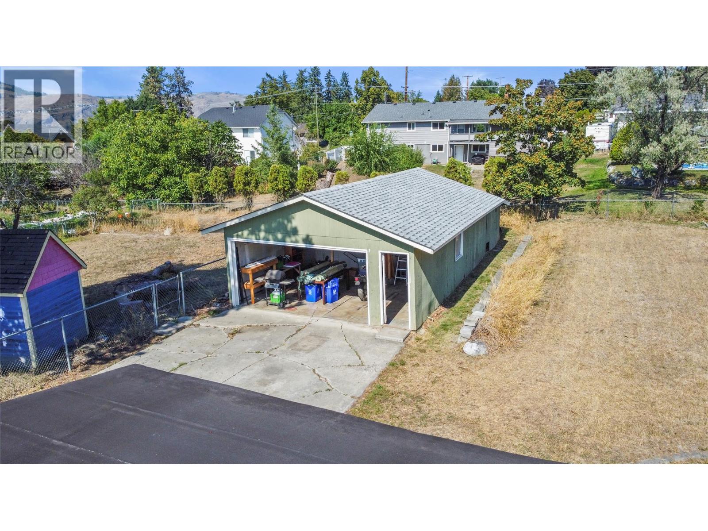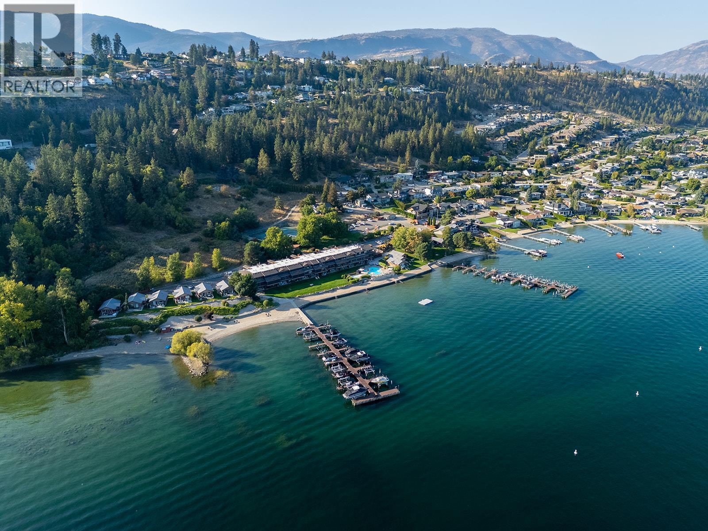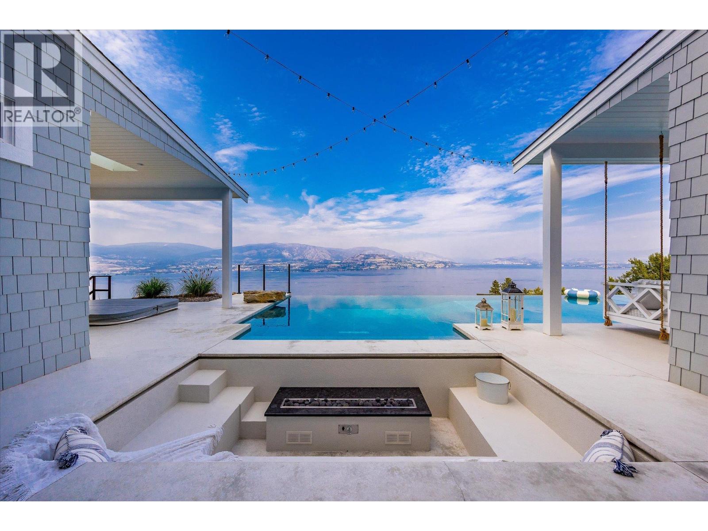- Houseful
- BC
- West Kelowna
- Lakeview Heights
- 1201 Trevor Dr
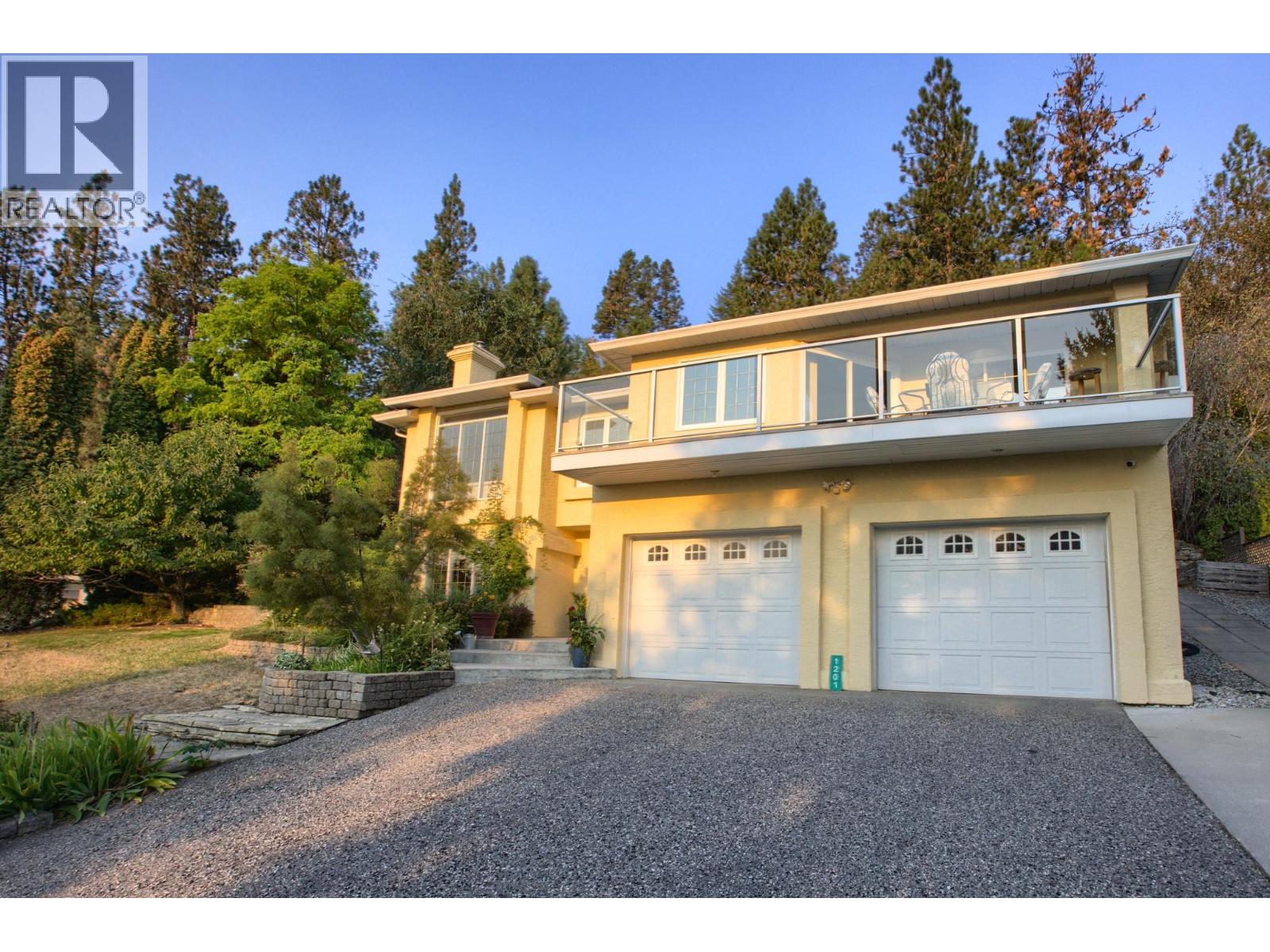
Highlights
Description
- Home value ($/Sqft)$330/Sqft
- Time on Housefulnew 4 hours
- Property typeSingle family
- Neighbourhood
- Median school Score
- Lot size0.50 Acre
- Year built1991
- Garage spaces2
- Mortgage payment
1201 Trevor Drive – Half-Acre with Sparkling City-Light Views Set on a peaceful laneway for maximum privacy, this 3-bed/3-bath home blends space, quiet and convenience with quick access to the bridge and downtown Kelowna. From the living room, kitchen and front deck, enjoy a broad Okanagan lake vista and the twinkle of Kelowna’s evening lights—beautiful year-round and especially magical at sunset. Inside, the main level offers a bright kitchen with eating bar flowing to a spacious dining area and view deck—perfect for morning coffee or entertaining. The primary suite includes patio and hot-tub access, while two additional bedrooms provide family or guest flexibility. All measurements are approximate and deemed correct but not guaranteed; buyer to verify if important. Downstairs, a large family room, den and multipurpose areas accommodate hobbies, a home office or media space. A double garage plus extra parking beside the garage means plenty of room for vehicles, an RV or toys. The gently sloped driveway with retaining walls is easy to navigate once familiar. Built in the 1990s, the home invites your personal touch—paint, flooring, and upgrades such as replacing poly-B plumbing, the HVAC system and HWT—offering the chance to customize and add value. Friendly neighbours and a location minutes to wineries, Hudson Road Elementary, beaches and all West Kelowna amenities make 1201 Trevor Drive a rare half-acre property with captivating lake and city-light views. (id:63267)
Home overview
- Cooling Central air conditioning
- Heat type Forced air
- Sewer/ septic Municipal sewage system
- # total stories 2
- Roof Unknown
- # garage spaces 2
- # parking spaces 3
- Has garage (y/n) Yes
- # full baths 3
- # total bathrooms 3.0
- # of above grade bedrooms 3
- Flooring Hardwood
- Subdivision Lakeview heights
- View Lake view
- Zoning description Unknown
- Lot dimensions 0.5
- Lot size (acres) 0.5
- Building size 2655
- Listing # 10362906
- Property sub type Single family residence
- Status Active
- Office 3.48m X 2.946m
Level: Lower - Storage 6.934m X 5.537m
Level: Lower - Bathroom (# of pieces - 3) 2.946m X 1.245m
Level: Lower - Other 4.826m X 2.819m
Level: Lower - Laundry 3.861m X 2.997m
Level: Lower - Family room 3.505m X 4.877m
Level: Lower - Dining room 4.674m X 4.115m
Level: Main - Bathroom (# of pieces - 4) 3.48m X 1.727m
Level: Main - Bedroom 3.581m X 3.124m
Level: Main - Primary bedroom 6.655m X 4.47m
Level: Main - Bedroom 4.216m X 3.81m
Level: Main - Kitchen 5.08m X 3.277m
Level: Main - Other 1.219m X 0.914m
Level: Main - Ensuite bathroom (# of pieces - 3) 2.388m X 1.93m
Level: Main - Living room 6.756m X 4.902m
Level: Main - Other 4.267m X 1.067m
Level: Main
- Listing source url Https://www.realtor.ca/real-estate/28892083/1201-trevor-drive-west-kelowna-lakeview-heights
- Listing type identifier Idx

$-2,333
/ Month

