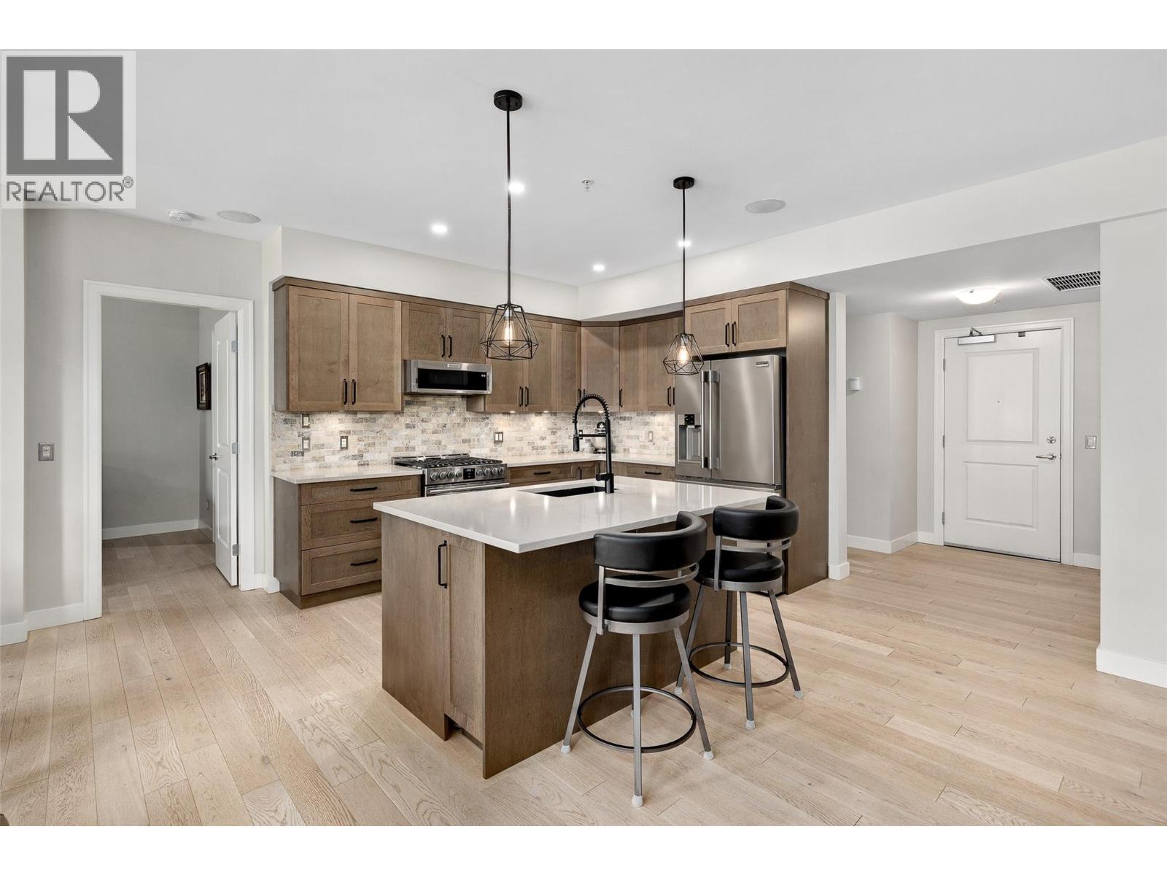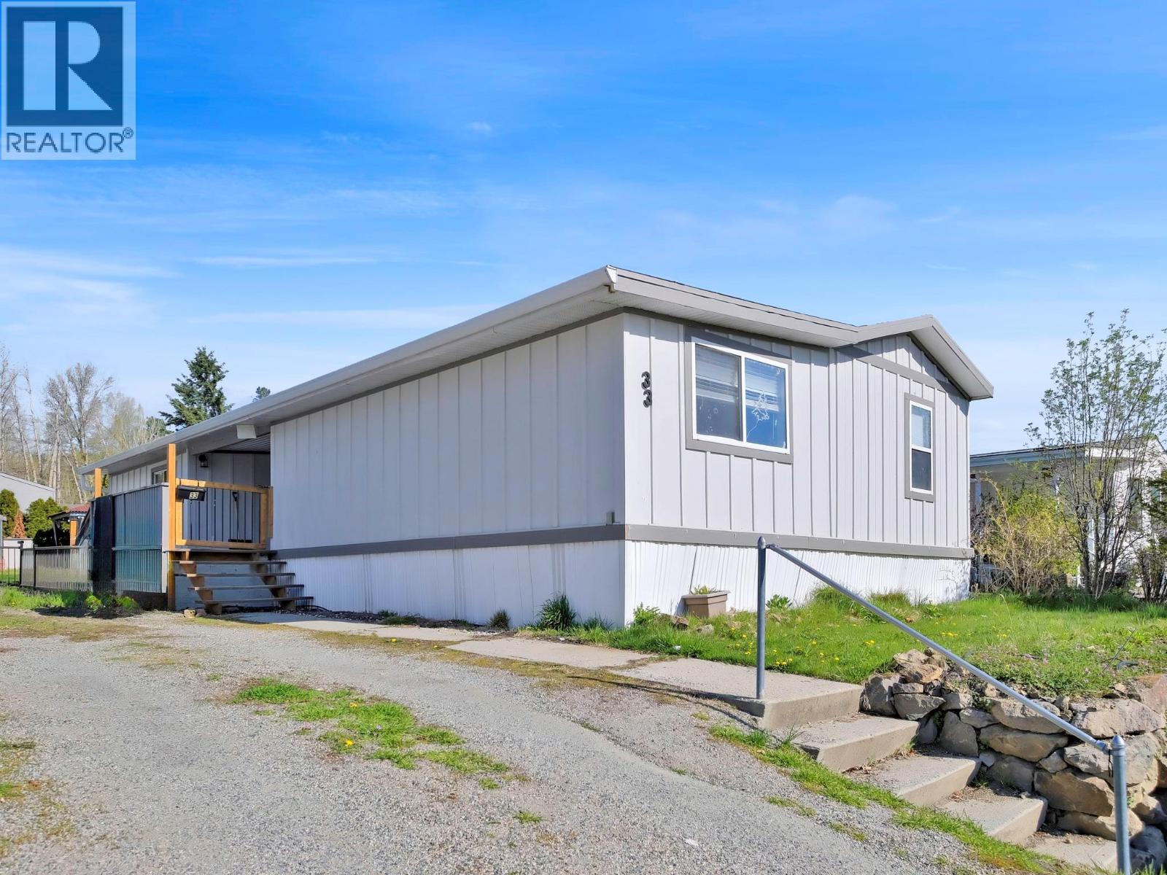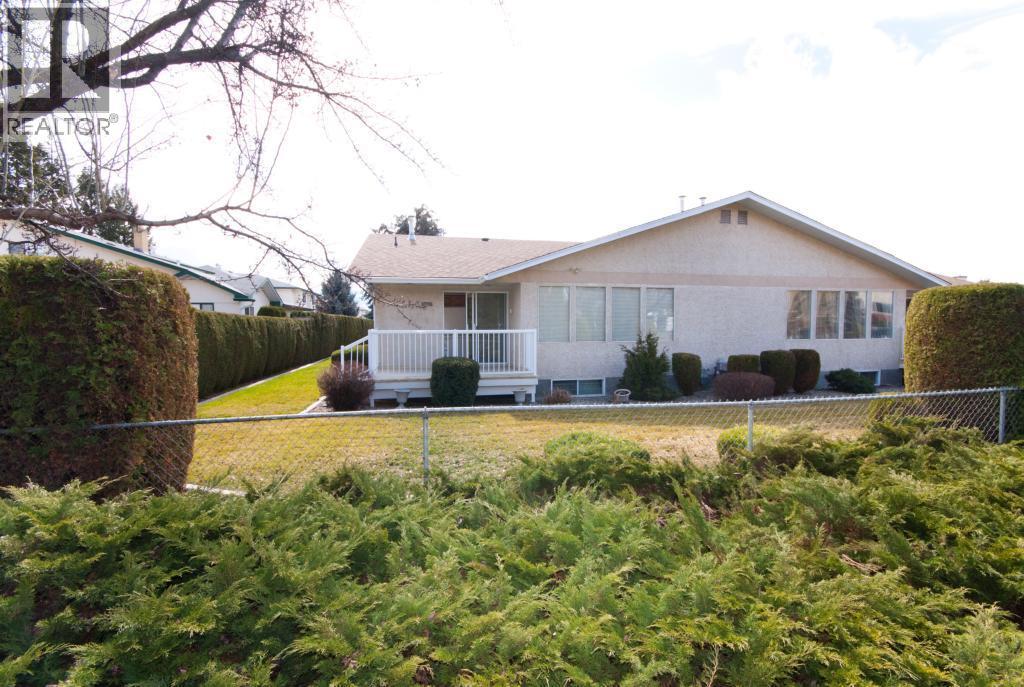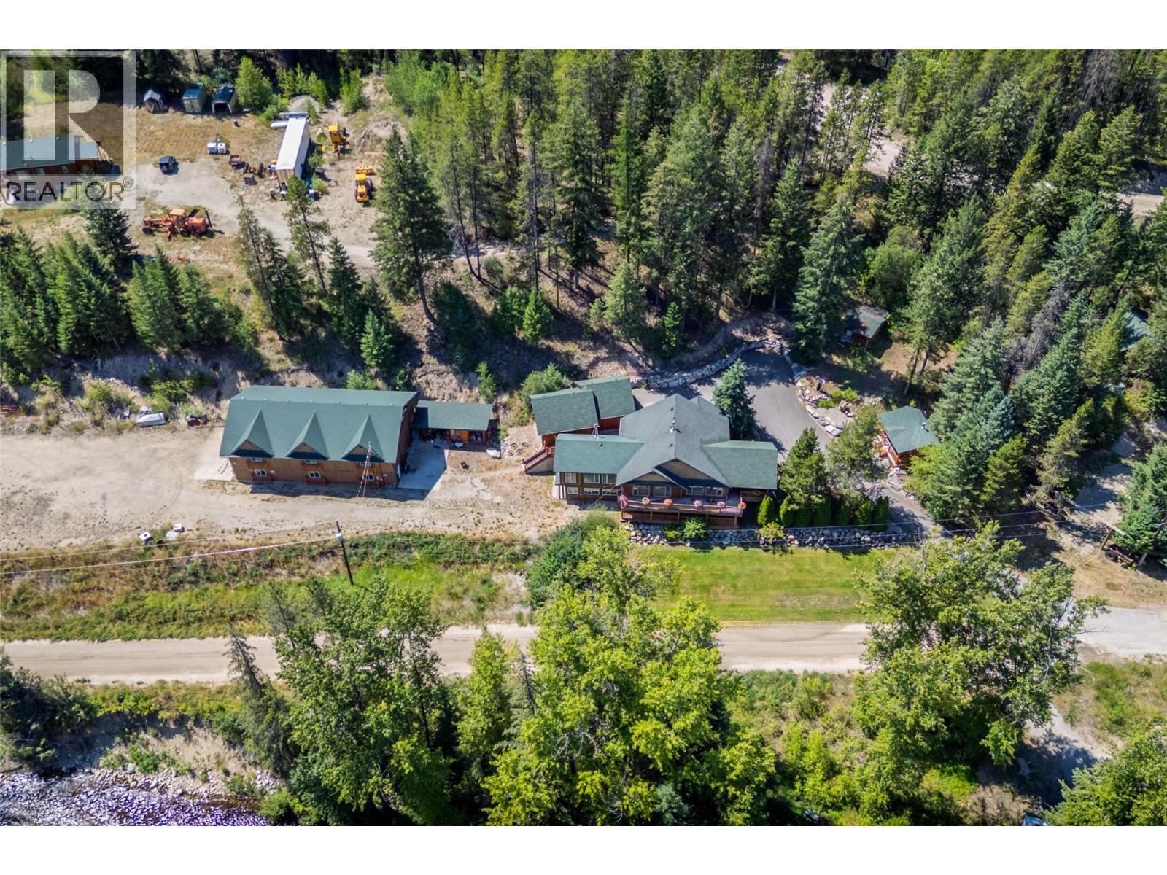- Houseful
- BC
- West Kelowna
- South Boucherie
- 1284 Timothy Pl
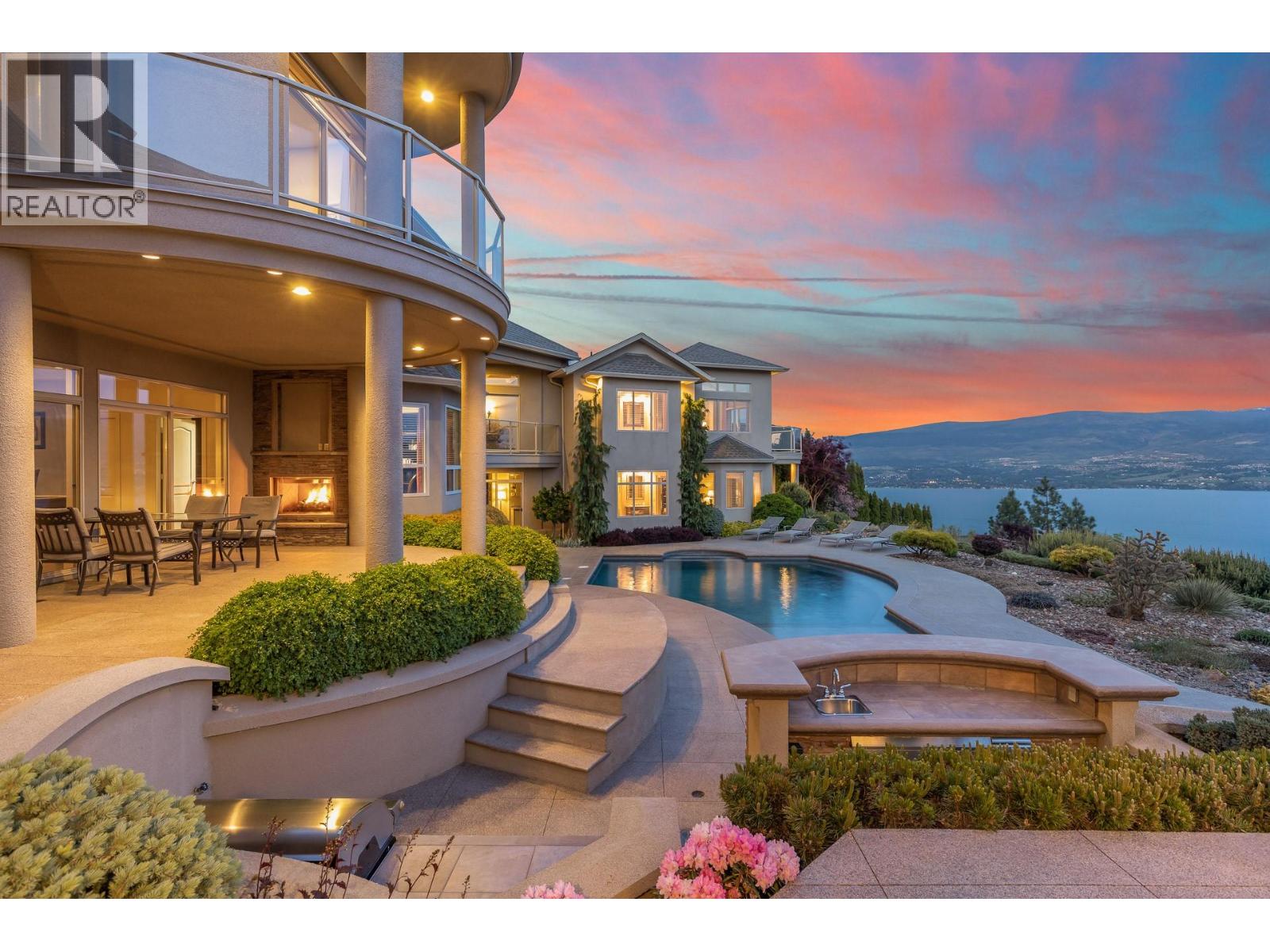
Highlights
Description
- Home value ($/Sqft)$446/Sqft
- Time on Houseful47 days
- Property typeSingle family
- Neighbourhood
- Median school Score
- Lot size0.56 Acre
- Year built1999
- Garage spaces2
- Mortgage payment
Large estate home on south-facing .5 acre lot with 180 ft of frontage offers privacy rarely available. The 7800 sq ft home is positioned perfectly to capture the unobstructed lake, city, and vineyard views from virtually every room. In 2007, the house was expanded by 5000 sq ft and renovated with granite, travertine, and coffered ceilings. Retreat to the 1400 sq ft primary suite featuring separate sitting area with wet bar, private balcony, spa like ensuite bathroom, and large walk-in closet incl. set up for washer and dryer. The east wing holds 2 spacious upper /lower private one-bedroom suites, with separate entrances, laundry room, each with living room, bedroom, and hotel-style ensuites. It is perfect for visitors from out of town or growing family. (id:63267)
Home overview
- Cooling Central air conditioning
- Heat type Forced air
- Has pool (y/n) Yes
- Sewer/ septic Municipal sewage system
- # total stories 2
- Roof Unknown
- Fencing Chain link
- # garage spaces 2
- # parking spaces 5
- Has garage (y/n) Yes
- # full baths 7
- # half baths 1
- # total bathrooms 8.0
- # of above grade bedrooms 6
- Flooring Carpeted, ceramic tile, laminate
- Has fireplace (y/n) Yes
- Community features Rural setting
- Subdivision Lakeview heights
- View Unknown, city view, lake view, mountain view, view of water, view (panoramic)
- Zoning description Single family dwelling
- Lot desc Landscaped, underground sprinkler
- Lot dimensions 0.56
- Lot size (acres) 0.56
- Building size 7831
- Listing # 10361729
- Property sub type Single family residence
- Status Active
- Bedroom 4.674m X 3.912m
Level: 2nd - Ensuite bathroom (# of pieces - 4) 4.039m X 3.632m
Level: 2nd - Living room 6.858m X 4.623m
Level: 2nd - Bedroom 6.299m X 4.597m
Level: 2nd - Bedroom 3.81m X 3.556m
Level: 2nd - Full bathroom 2.362m X 2.337m
Level: 2nd - Ensuite bathroom (# of pieces - 5) 4.191m X 6.02m
Level: 2nd - Ensuite bathroom (# of pieces - 3) 2.565m X 1.803m
Level: 2nd - Other 4.724m X 5.004m
Level: Main - Living room 8.052m X 9.423m
Level: Main - Laundry 3.023m X 4.445m
Level: Main - Bathroom (# of pieces - 2) 2.21m X 1.499m
Level: Main - Living room 8.382m X 4.724m
Level: Main - Kitchen 9.144m X 5.715m
Level: Main - Family room 7.468m X 5.055m
Level: Main - Primary bedroom 6.604m X 6.502m
Level: Main - Bathroom (# of pieces - 3) 1.778m X 2.565m
Level: Main - Office 4.318m X 4.724m
Level: Main - Ensuite bathroom (# of pieces - 5) 4.191m X 5.639m
Level: Main - Recreational room 4.369m X 6.477m
Level: Main
- Listing source url Https://www.realtor.ca/real-estate/28813369/1284-timothy-place-west-kelowna-lakeview-heights
- Listing type identifier Idx

$-9,320
/ Month




