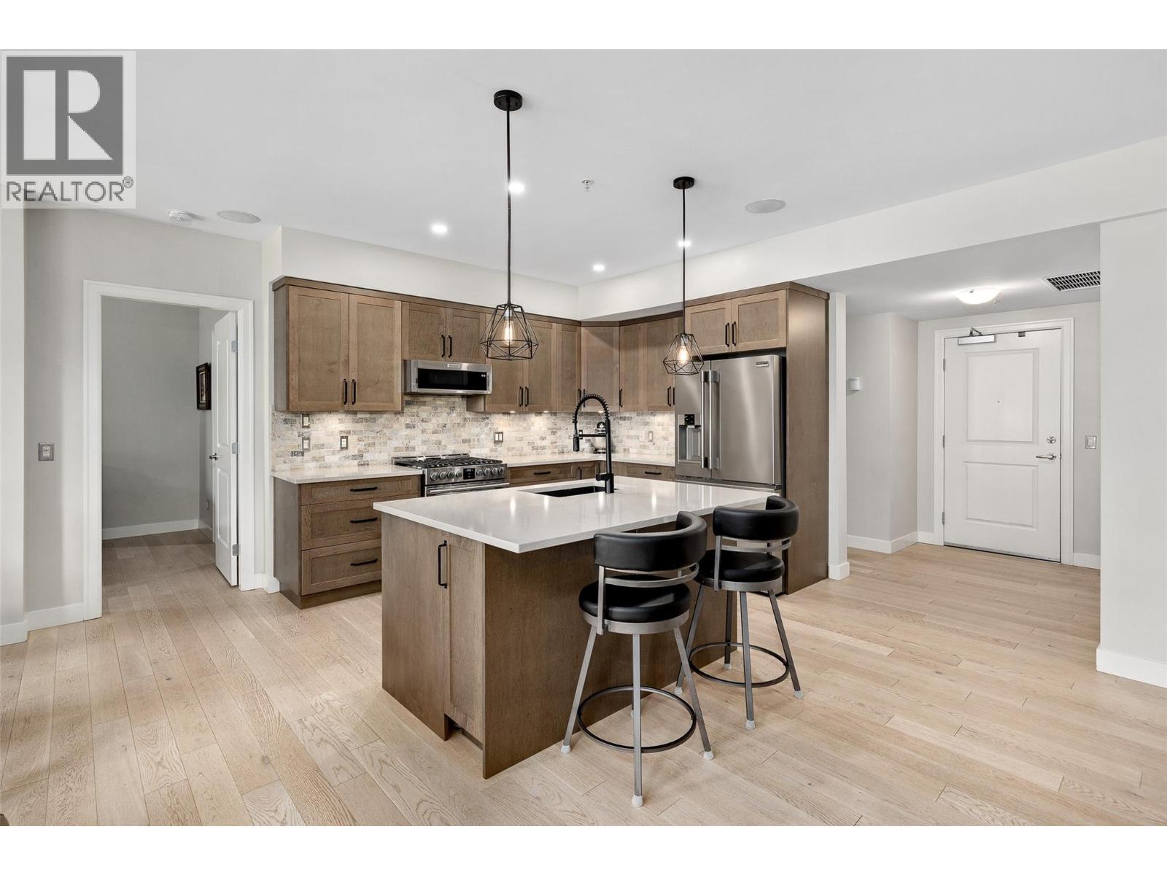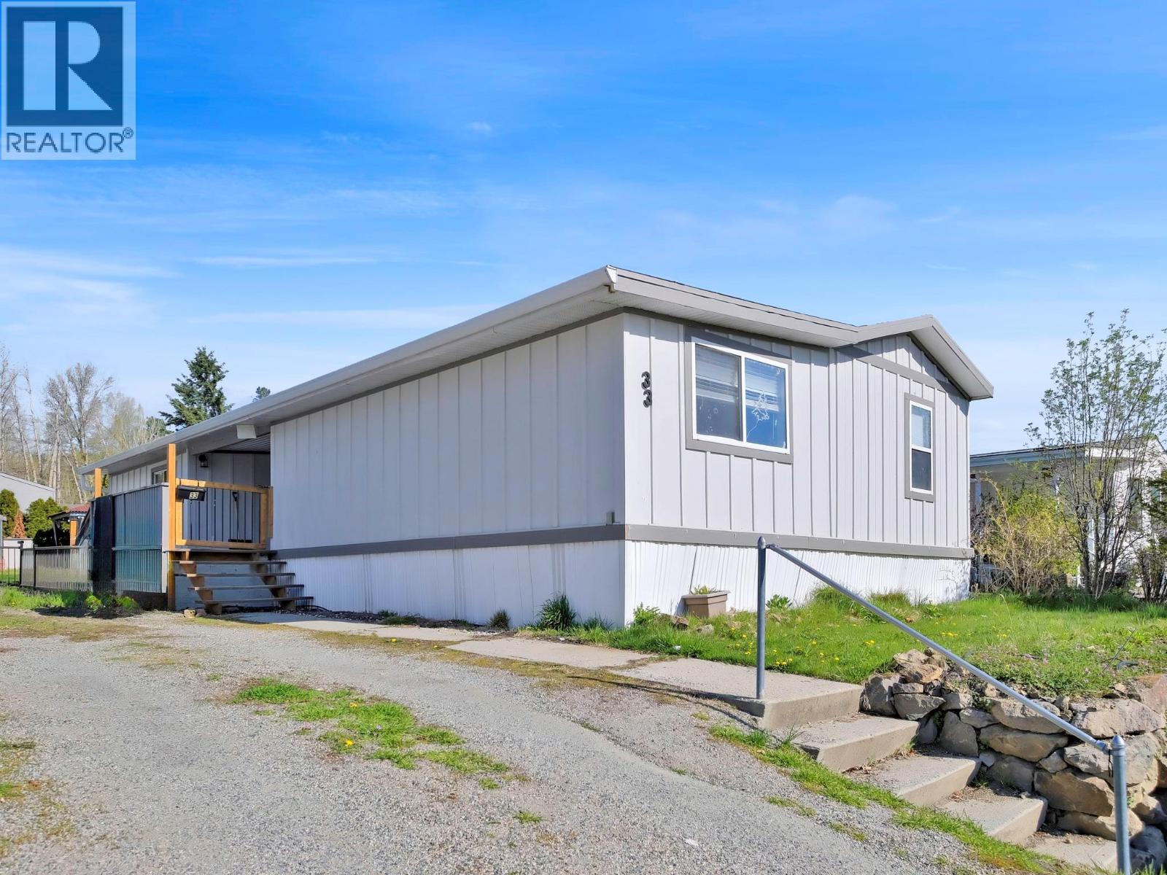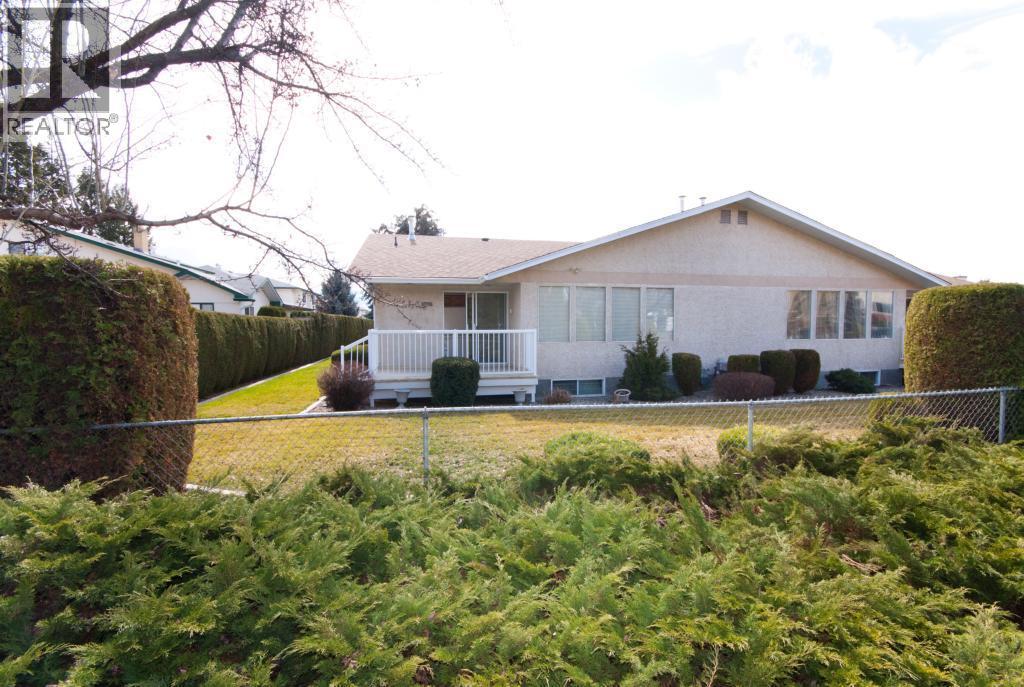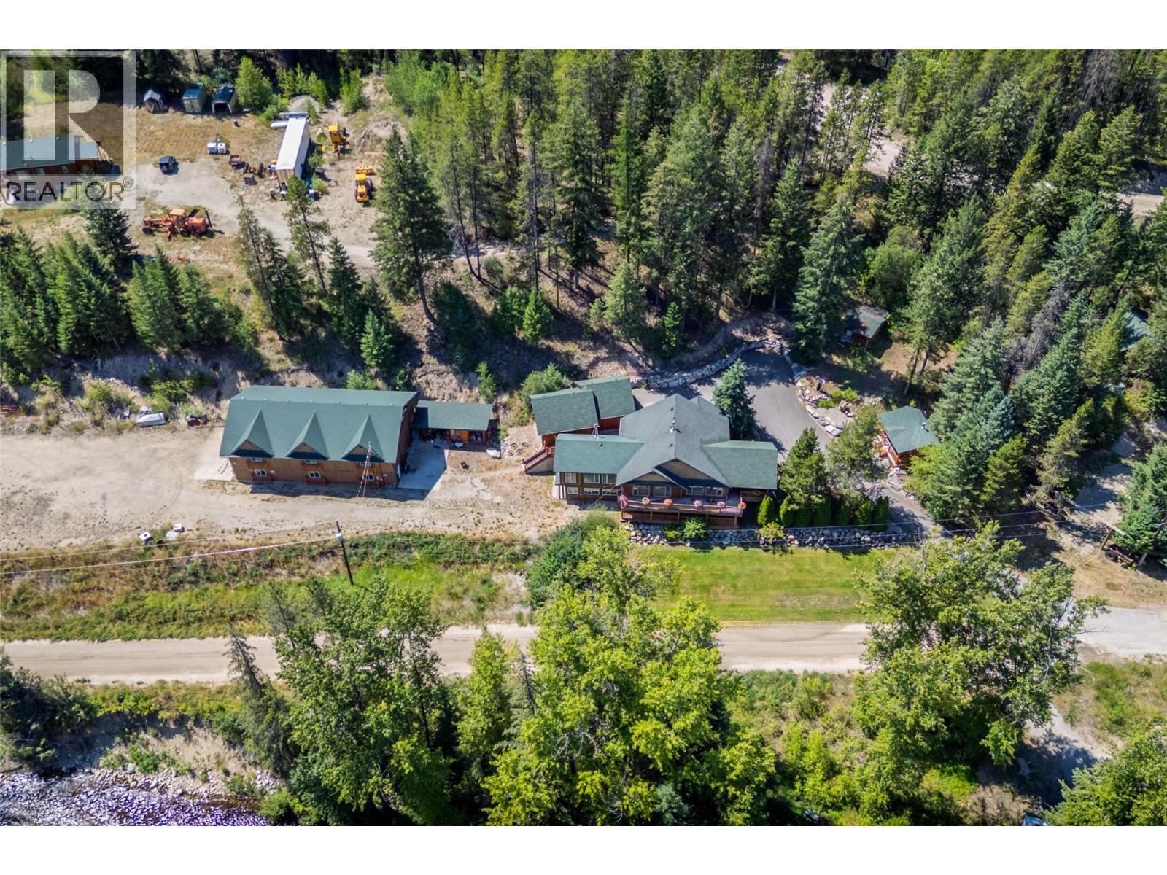- Houseful
- BC
- West Kelowna
- South Boucherie
- 1296 Menu Rd
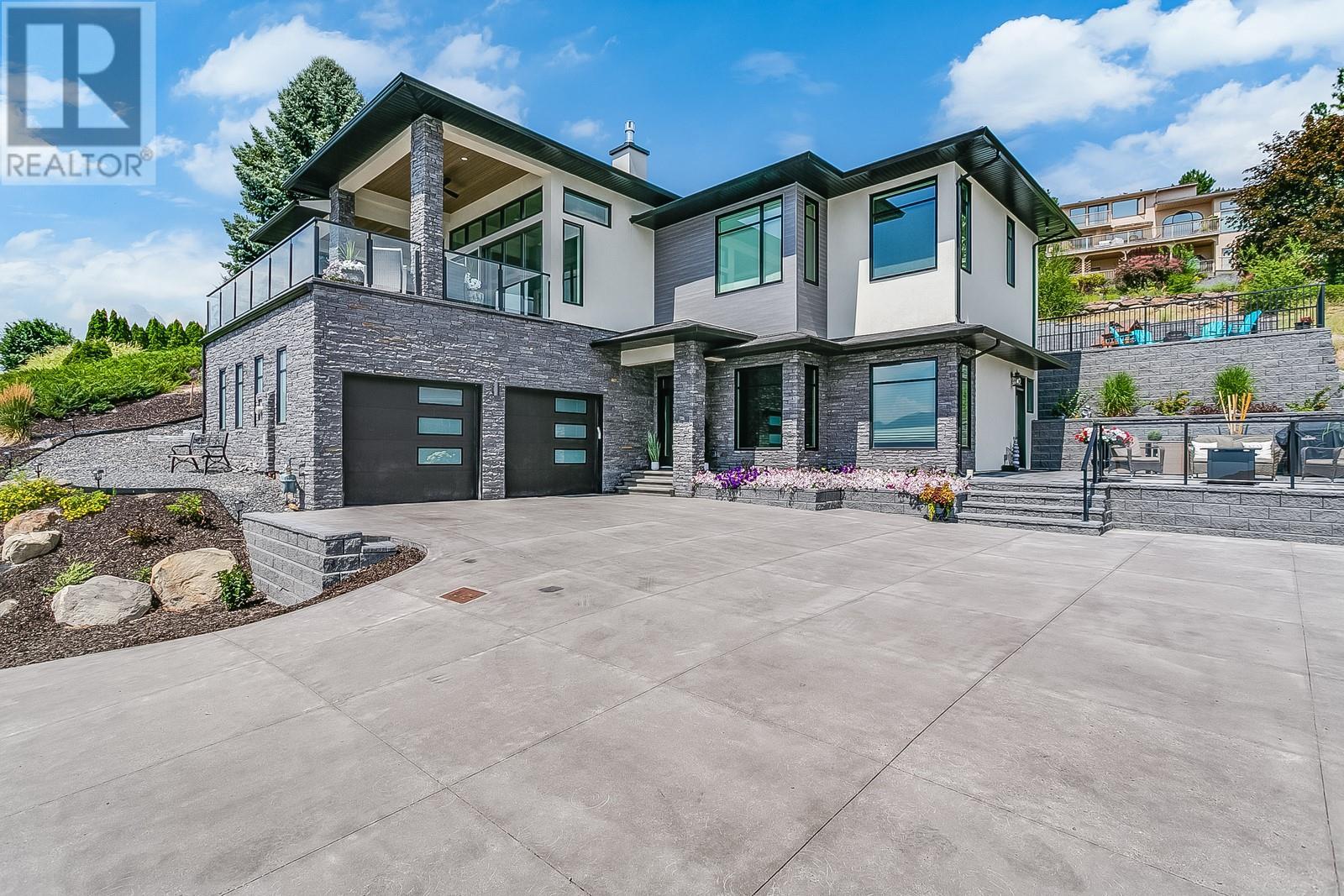
Highlights
Description
- Home value ($/Sqft)$454/Sqft
- Time on Houseful83 days
- Property typeSingle family
- StyleContemporary
- Neighbourhood
- Median school Score
- Lot size0.36 Acre
- Year built2020
- Mortgage payment
Indoor-Outdoor Living in Prestigious Lakeview Heights Minutes off the Wine Trail. This newly built custom home boasts incredible lake views and offers a unique blend of indoor and outdoor living. With 3 bedrooms, theatre room and an office in the main home and a 1 bedroom + den legal suite downstairs, this property is perfect for families with added income potential. The main house and suite feature their own theatre room, soaring high ceilings, and smart home features including automated Luftron blinds in the master bedroom / ensuite, and built in indoor/outdoor stereo system. The main living space is also wired for automated blinds. Enjoy seamless indoor/outdoor living with accordion doors that fully open to a large deck overlooking the lake, complete with an outdoor kitchen. The backyard is flat, fully contained, and sized for a pool. Located on the West Kelowna wine trail and less than a 2-minute drive to the Mt Boucherie hiking trails, this home offers the perfect balance of living surrounded by nature in a luxurious setting. Proximity to the wine trail, the high quality finishings, and the large private outdoor space for the suite make this licensed Airbnb highly rated, or sure to attract high quality long term tenants. Don't miss this incredible opportunity to own a piece of paradise in one of Kelowna's most prestigious neighbourhoods. (id:63267)
Home overview
- Cooling Central air conditioning
- Heat type Forced air, see remarks
- Sewer/ septic Municipal sewage system
- # total stories 2
- Roof Unknown
- Fencing Fence
- # parking spaces 8
- # full baths 3
- # half baths 1
- # total bathrooms 4.0
- # of above grade bedrooms 4
- Flooring Carpeted, ceramic tile, hardwood
- Subdivision Lakeview heights
- View Lake view, mountain view, valley view, view (panoramic)
- Zoning description Unknown
- Lot desc Landscaped, underground sprinkler
- Lot dimensions 0.36
- Lot size (acres) 0.36
- Building size 3967
- Listing # 10357538
- Property sub type Single family residence
- Status Active
- Laundry 2.54m X 1.651m
Level: 2nd - Bathroom (# of pieces - 4) 1.422m X 3.531m
Level: 2nd - Bedroom 3.175m X 3.531m
Level: 2nd - Ensuite bathroom (# of pieces - 5) 2.794m X 3.835m
Level: 2nd - Bedroom 2.946m X 3.226m
Level: 2nd - Primary bedroom 4.115m X 3.988m
Level: 2nd - Living room 4.267m X 6.045m
Level: 2nd - Kitchen 3.988m X 3.962m
Level: 2nd - Storage 2.286m X 1.753m
Level: 2nd - Kitchen 2.997m X 3.251m
Level: Main - Foyer 1.88m X 1.346m
Level: Main - Den 2.362m X 2.896m
Level: Main - Den 3.048m X 3.099m
Level: Main - Laundry 1.651m X 2.515m
Level: Main - Den 3.175m X 4.394m
Level: Main - Living room 3.632m X 5.537m
Level: Main - Storage 1.651m X 1.524m
Level: Main - Bathroom (# of pieces - 2) 1.524m X 1.524m
Level: Main - Bathroom (# of pieces - 4) 2.083m X 3.785m
Level: Main - Primary bedroom 3.759m X 3.099m
Level: Main
- Listing source url Https://www.realtor.ca/real-estate/28670360/1296-menu-road-west-kelowna-lakeview-heights
- Listing type identifier Idx

$-4,800
/ Month




