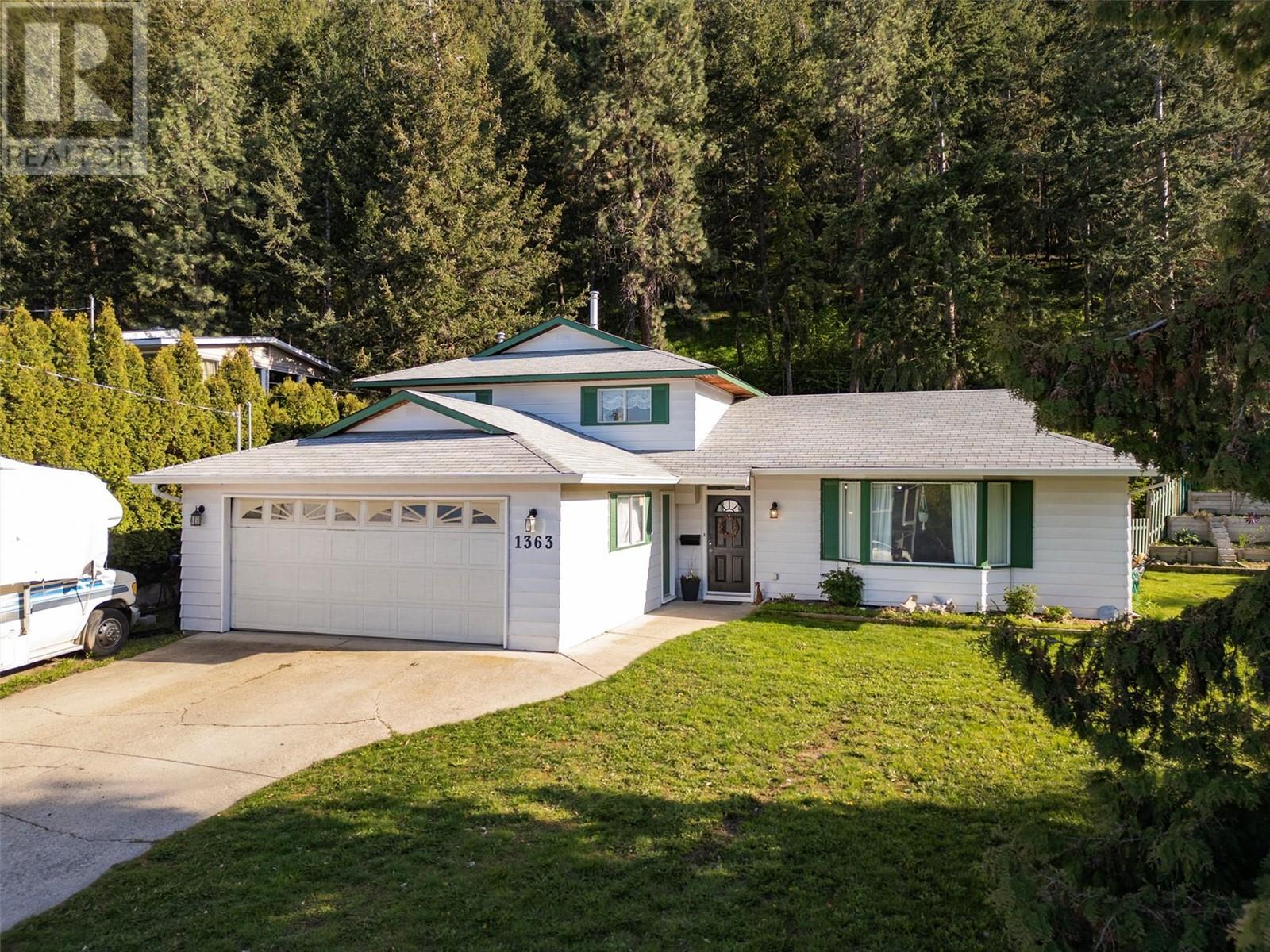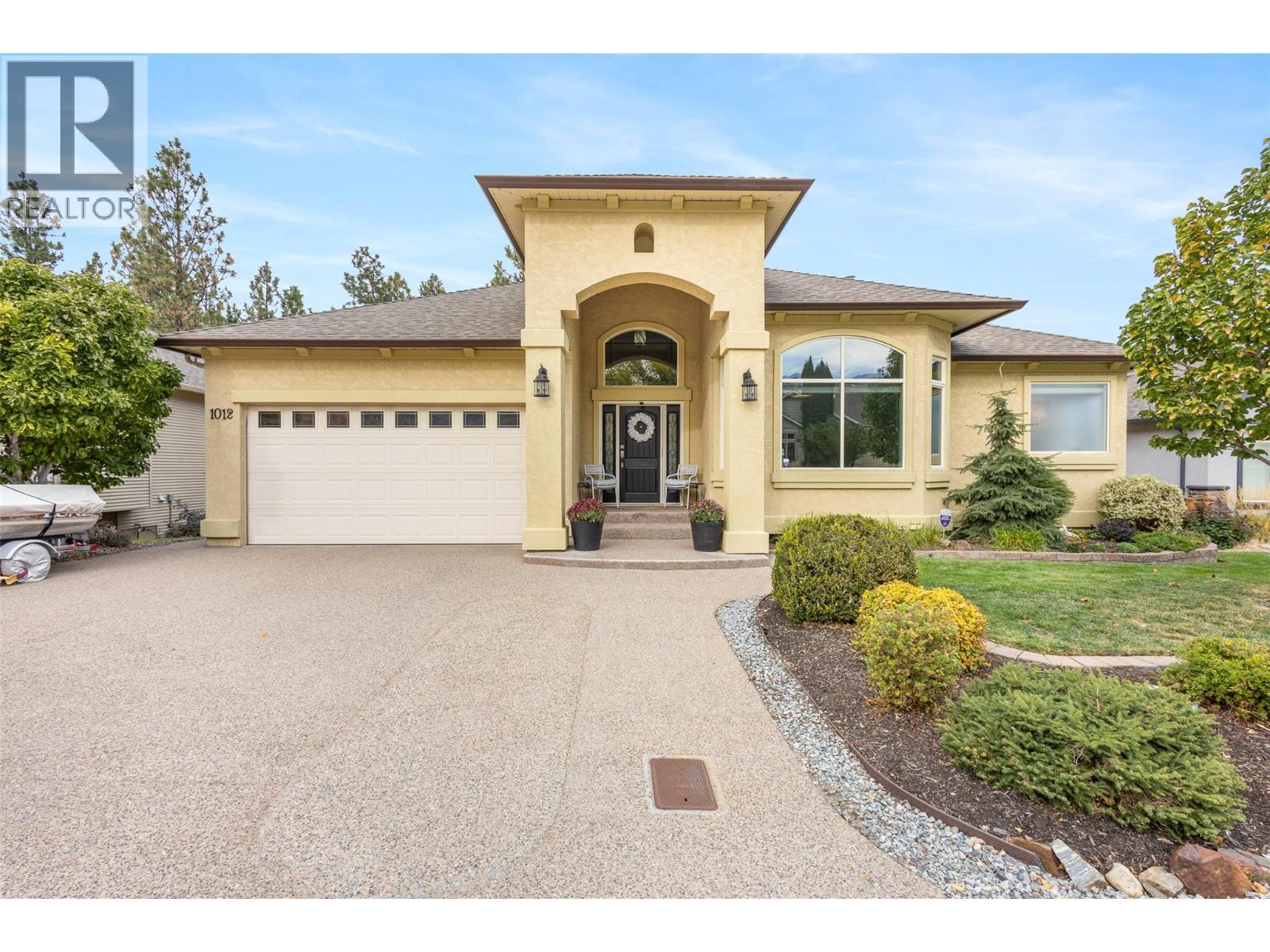- Houseful
- BC
- West Kelowna
- Boucherie Center
- 1363 Ponderosa Rd

1363 Ponderosa Rd
1363 Ponderosa Rd
Highlights
Description
- Home value ($/Sqft)$421/Sqft
- Time on Houseful177 days
- Property typeSingle family
- StyleSplit level entry
- Neighbourhood
- Median school Score
- Lot size0.73 Acre
- Year built1981
- Garage spaces2
- Mortgage payment
Excellent value and location for this 3 level split home in Lakeview Heights! The open concept main floor features newer laminate flooring, a stunning new kitchen with new lighting, extra cabinetry/storage and a massive island for family gatherings. There is also a formal dining area and living room on this level with electric fireplace. The upper floor has three bedrooms, main bath with new tub, tiling and sink and 2 piece ensuite with new tile, flooring and counter. The lower level features a family room with gas fireplace surrounded by built in shelving, new flooring and new lighting. There is also a newer 2 piece bathroom on this level with space and drain to install a shower and plenty of extra storage space here too! The crawl space with newer extra insulation is accessed from the family room. If you're looking for a huge private backyard look no further, there is plenty of space here for kids, pets, lounging and gardening. Lots of room for parking including RV parking. Conveniently located just steps to the high school, 2 ice arenas, hiking, and plenty of recreation. Also just a short drive to the Westside wine trail, beaches, shopping and restaurants. (id:63267)
Home overview
- Heat type Forced air
- Sewer/ septic Municipal sewage system
- # total stories 3
- Roof Unknown
- Fencing Fence
- # garage spaces 2
- # parking spaces 2
- Has garage (y/n) Yes
- # full baths 1
- # half baths 2
- # total bathrooms 3.0
- # of above grade bedrooms 3
- Flooring Carpeted, laminate, tile
- Has fireplace (y/n) Yes
- Community features Family oriented, pets allowed
- Subdivision Lakeview heights
- View Mountain view
- Zoning description Unknown
- Lot desc Landscaped
- Lot dimensions 0.73
- Lot size (acres) 0.73
- Building size 1868
- Listing # 10345022
- Property sub type Single family residence
- Status Active
- Primary bedroom 4.293m X 3.581m
Level: 2nd - Bedroom 2.87m X 3.327m
Level: 2nd - Bathroom (# of pieces - 2) 2.438m X 1.448m
Level: 2nd - Bedroom 3.15m X 3.327m
Level: 2nd - Bathroom (# of pieces - 4) 2.108m X 3.048m
Level: 2nd - Laundry 1.6m X 2.972m
Level: Lower - Bathroom (# of pieces - 2) 1.829m X 1.346m
Level: Lower - Family room 6.807m X 4.14m
Level: Lower - Kitchen 4.445m X 3.835m
Level: Main - Living room 6.248m X 4.039m
Level: Main - Dining room 3.073m X 3.835m
Level: Main
- Listing source url Https://www.realtor.ca/real-estate/28220592/1363-ponderosa-road-west-kelowna-lakeview-heights
- Listing type identifier Idx

$-2,098
/ Month











