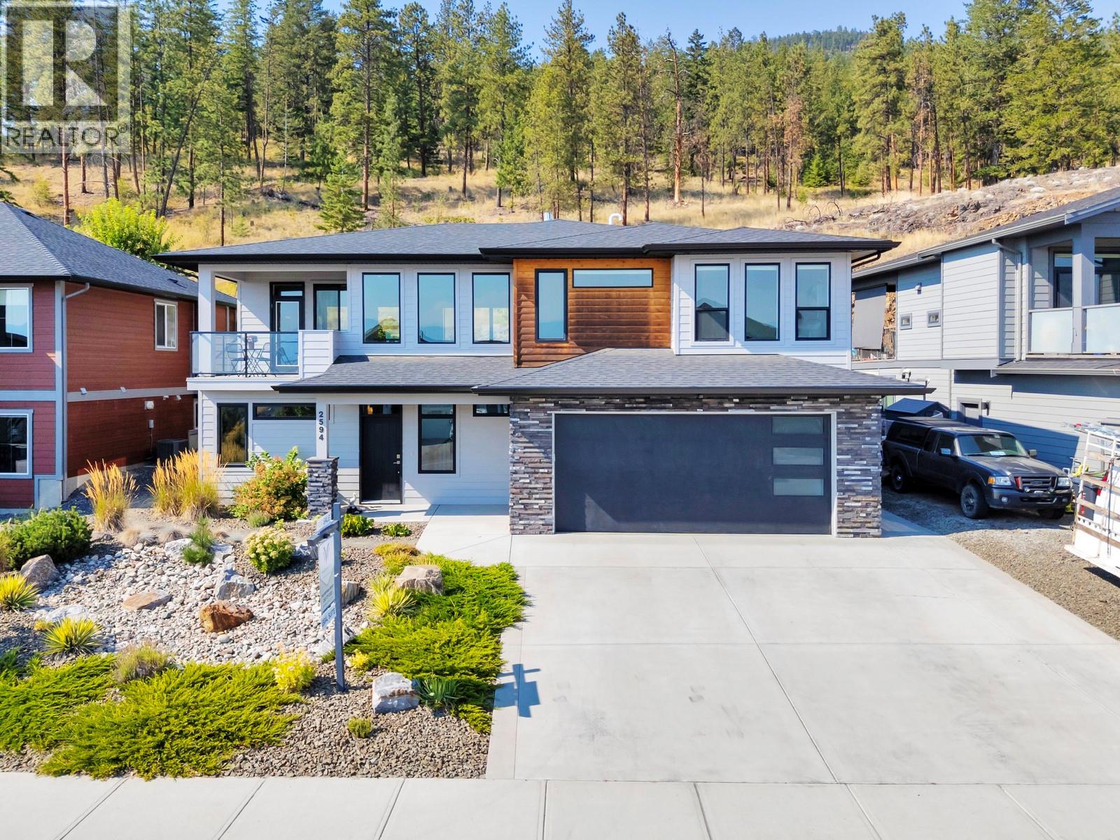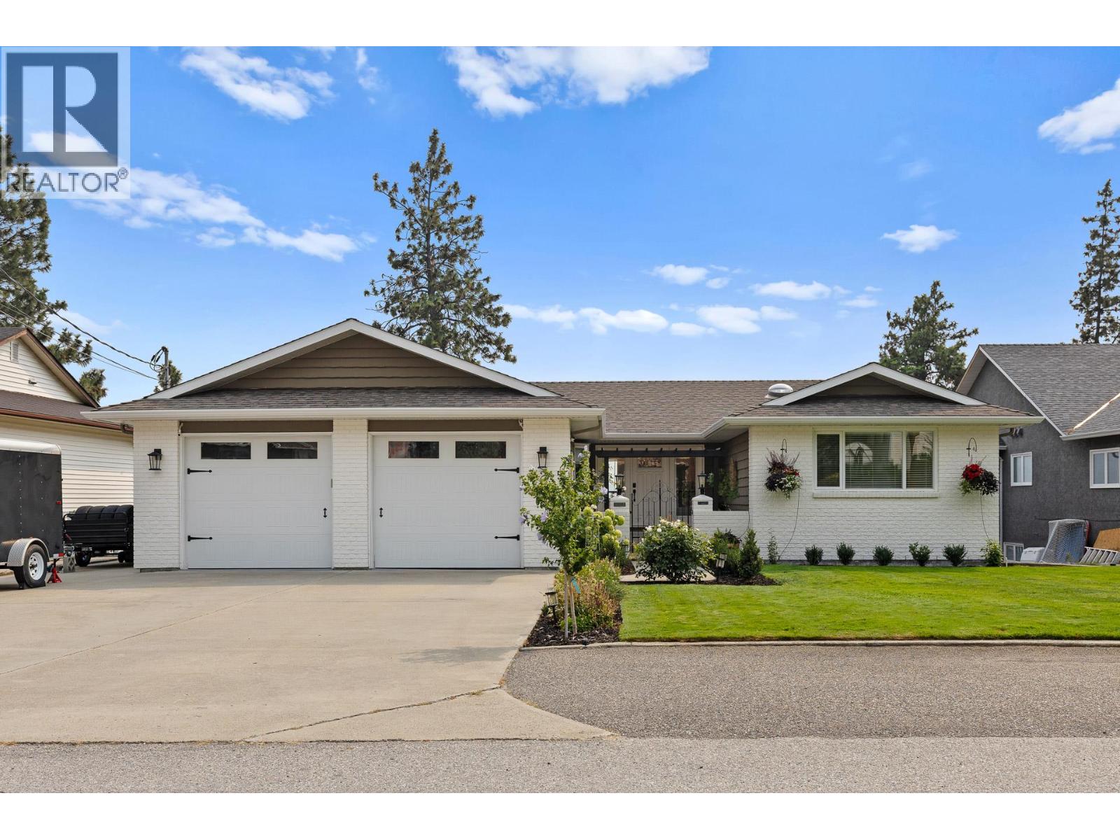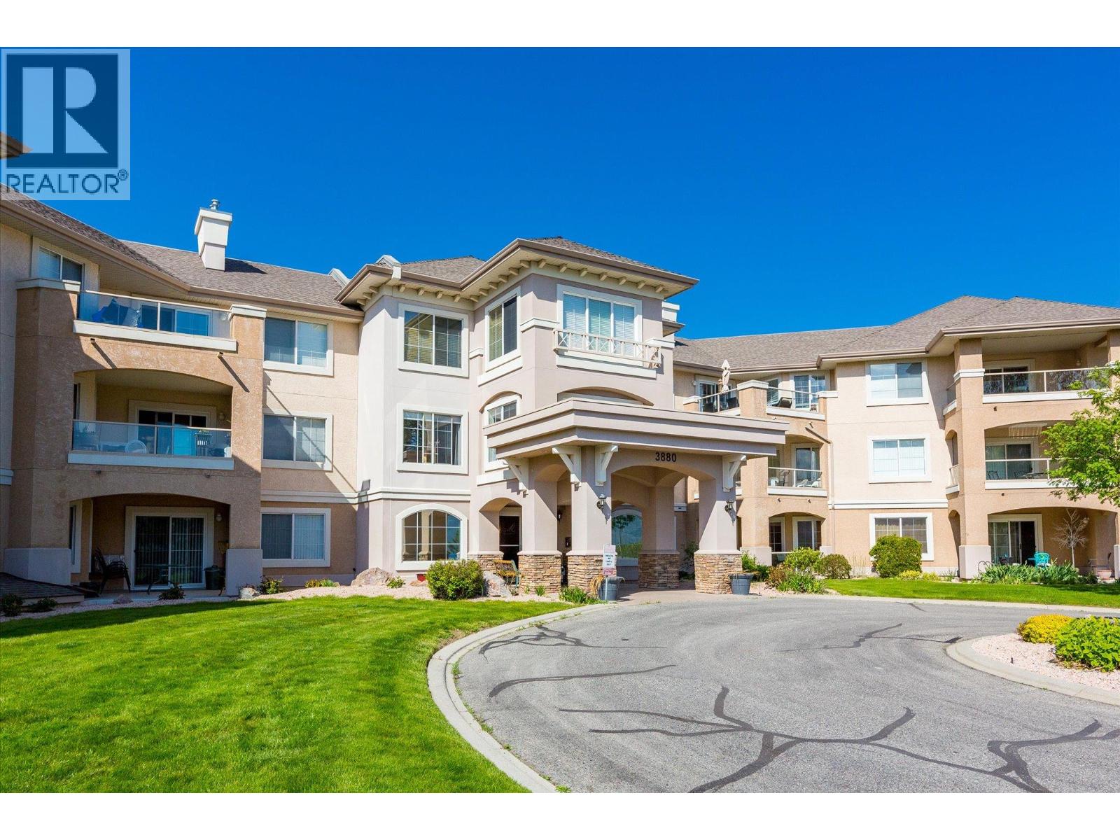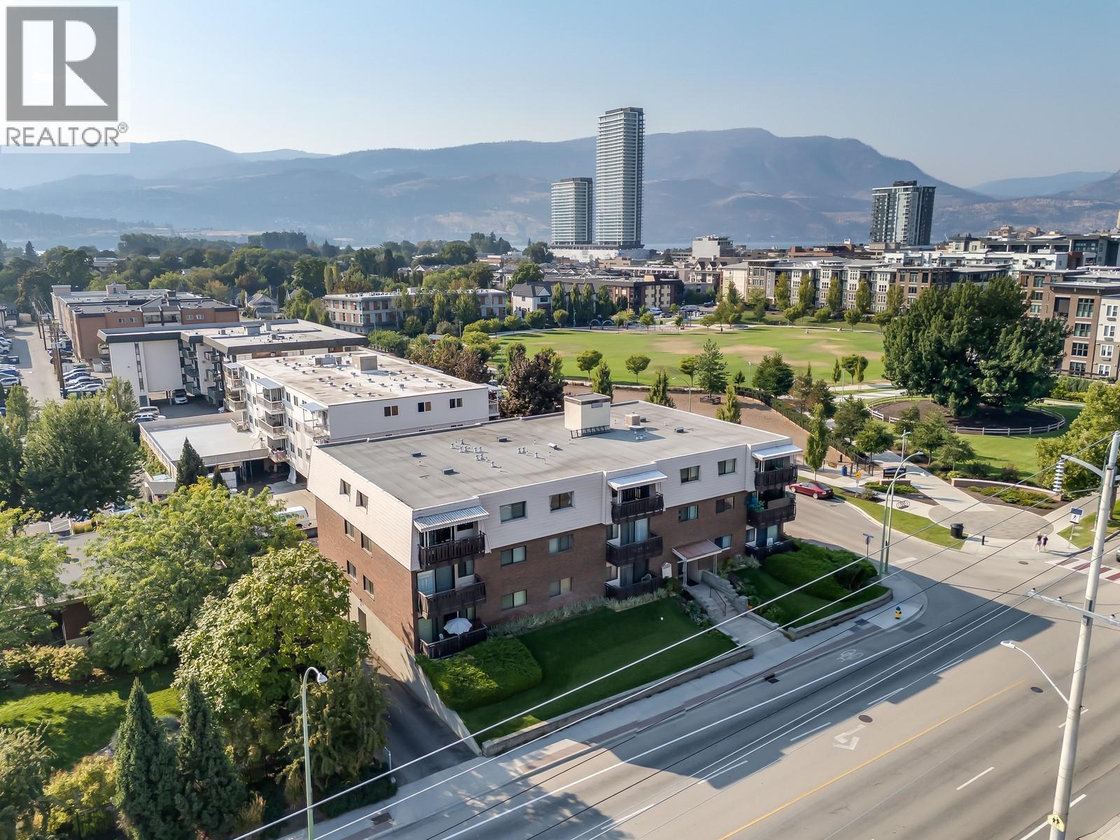- Houseful
- BC
- West Kelowna
- South Boucherie
- 1384 Pinot Noir Dr
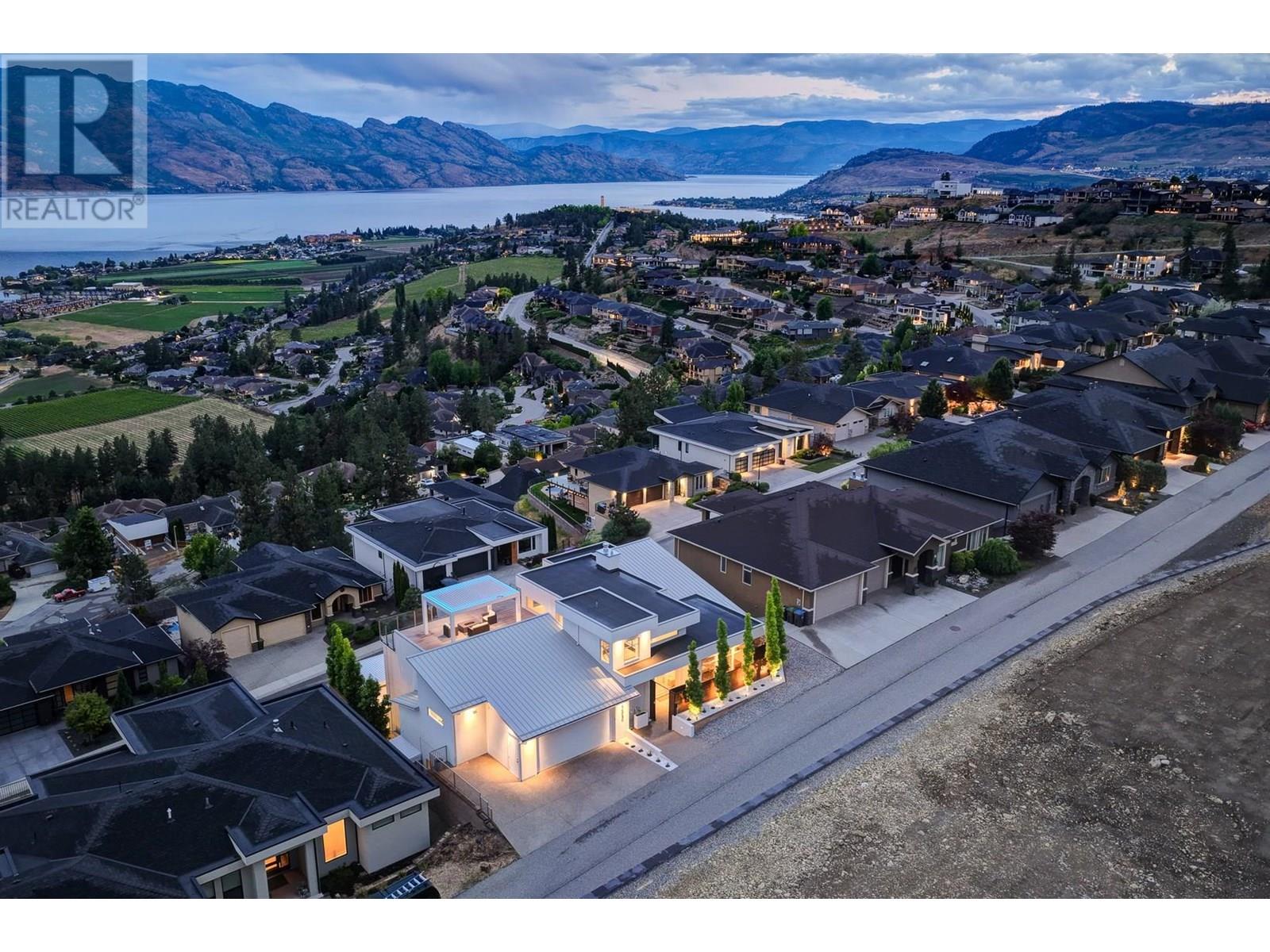
Highlights
Description
- Home value ($/Sqft)$717/Sqft
- Time on Houseful78 days
- Property typeSingle family
- Neighbourhood
- Median school Score
- Lot size0.27 Acre
- Year built2015
- Garage spaces2
- Mortgage payment
A contemporary showpiece in Lakeview Heights, this architectural residence is a masterclass in design, scale, and comfort. With soaring ceilings, walls of glass, and seamless indoor-outdoor flow, the home is purposefully oriented to capture panoramic views of Okanagan Lake, surrounding vineyards, and the valley below. Crafted for elevated living and entertaining, the interior features heated tile plank floors, a grand-scale expansive fireplace in the great room, and a chef-inspired kitchen with leathered granite island, AGA range, Electrolux fridge/freezer, and butler’s pantry. The expansive great room opens to the pool terrace, while the rooftop patio offers an outdoor kitchen, fire table, and covered pergola with ambient lighting perfect for hosting under the stars. The deluxe primary suite includes a 5-piece, spa-style ensuite bathroom, walk-in closet with centre island, and private access to the sunken hot tub. Three additional bedrooms each enjoy their own beautifully finished ensuite bathrooms. A media room, home gym, rooftop bar, and two full laundry rooms enhance the functional layout. The professionally landscaped grounds include a heated saltwater pool, built-in BBQ, turf lawn, frameless glass railings, and unobstructed lake views. Smart home upgrades, designer lighting, power blinds, and a double garage with integrated storage complete this rare offering. (id:55581)
Home overview
- Cooling Central air conditioning
- Heat type Forced air
- Has pool (y/n) Yes
- Sewer/ septic Municipal sewage system
- # total stories 2
- Roof Unknown
- Fencing Fence
- # garage spaces 2
- # parking spaces 4
- Has garage (y/n) Yes
- # full baths 3
- # half baths 1
- # total bathrooms 4.0
- # of above grade bedrooms 4
- Flooring Tile
- Community features Pets allowed
- Subdivision Lakeview heights
- View Unknown, city view, lake view, mountain view, valley view, view of water, view (panoramic)
- Zoning description Unknown
- Lot desc Landscaped
- Lot dimensions 0.27
- Lot size (acres) 0.27
- Building size 4530
- Listing # 10352702
- Property sub type Single family residence
- Status Active
- Bedroom 4.928m X 4.877m
Level: 2nd - Bedroom 3.658m X 3.632m
Level: 2nd - Bathroom (# of pieces - 3) 2.667m X 3.632m
Level: 2nd - Bathroom (# of pieces - 3) 2.54m X 2.591m
Level: 2nd - Other 6.909m X 9.195m
Level: 2nd - Laundry 2.565m X 5.131m
Level: 2nd - Foyer 3.759m X 3.505m
Level: 2nd - Office 3.658m X 4.242m
Level: 2nd - Bedroom 3.658m X 4.597m
Level: 2nd - Pantry 2.565m X 1.93m
Level: Main - Primary bedroom 7.518m X 4.699m
Level: Main - Gym 3.073m X 3.962m
Level: Main - Kitchen 6.375m X 4.597m
Level: Main - Laundry 2.108m X 2.007m
Level: Main - Other 6.579m X 4.775m
Level: Main - Other 3.48m X 3.886m
Level: Main - Utility 3.048m X 2.464m
Level: Main - Living room 5.309m X 5.944m
Level: Main - Dining room 4.064m X 4.597m
Level: Main - Storage 2.667m X 1.854m
Level: Main
- Listing source url Https://www.realtor.ca/real-estate/28495838/1384-pinot-noir-drive-west-kelowna-lakeview-heights
- Listing type identifier Idx

$-8,664
/ Month









