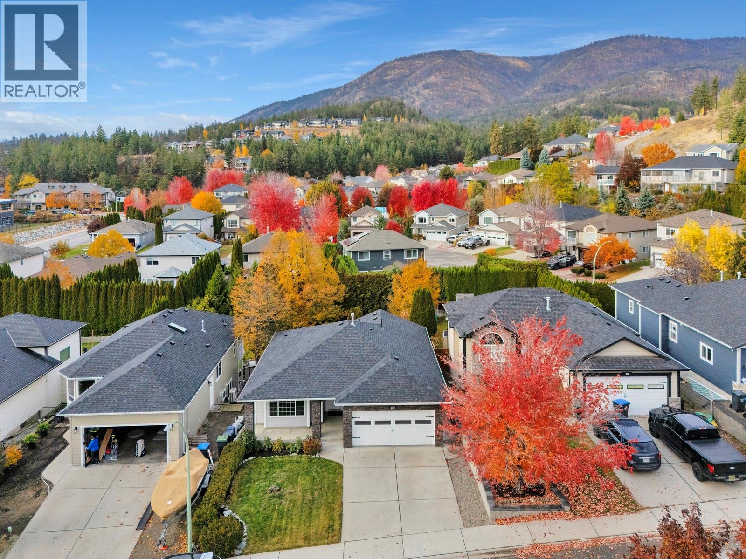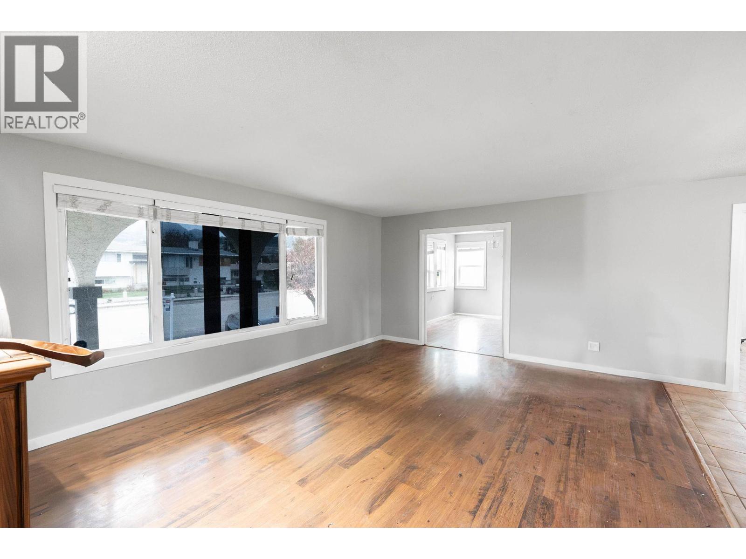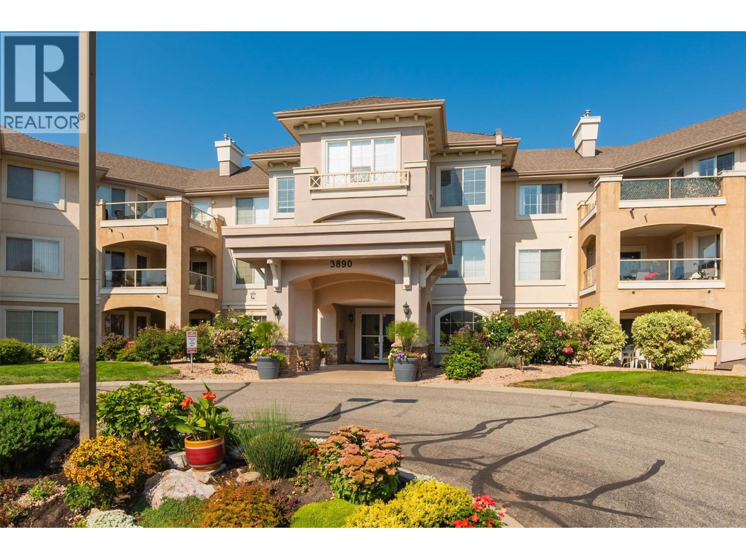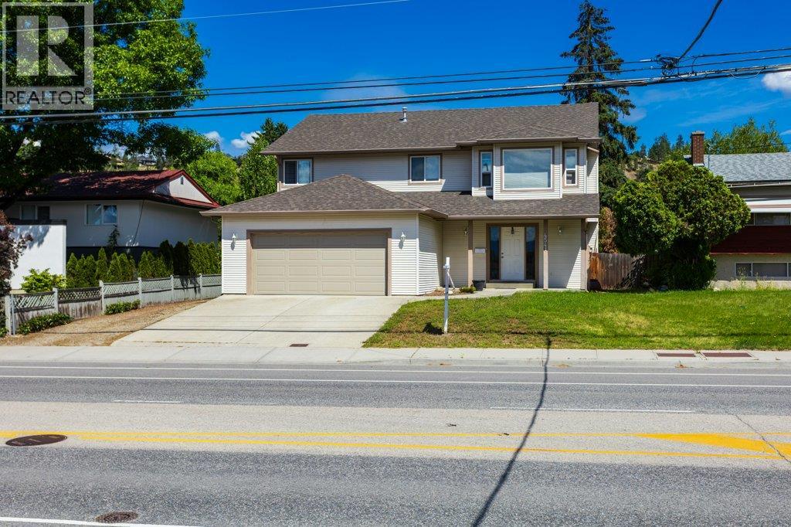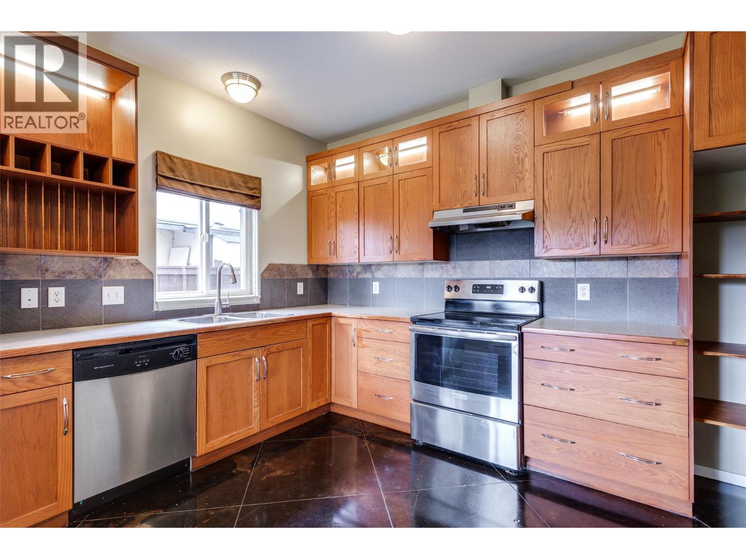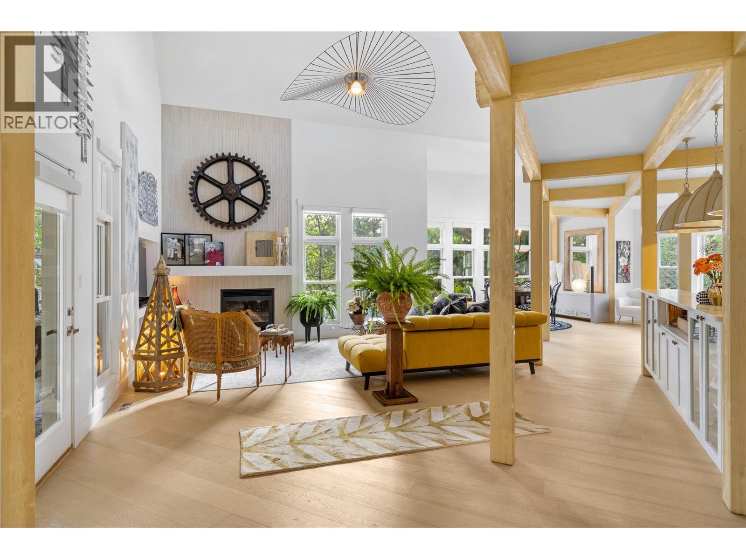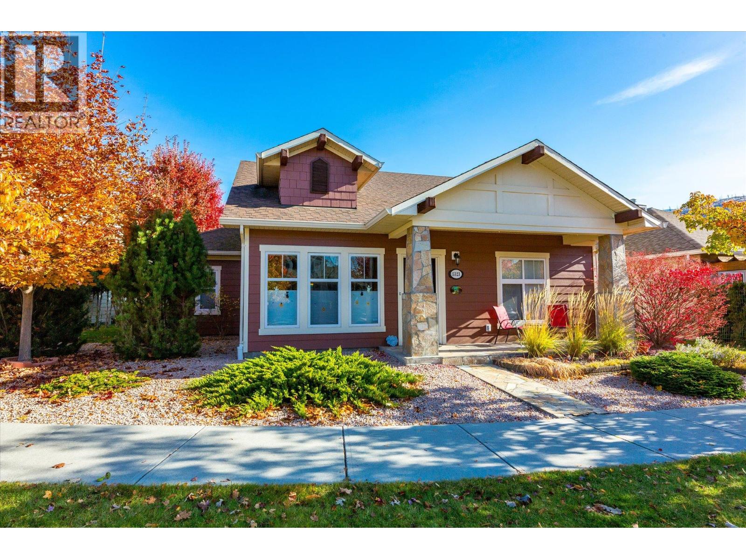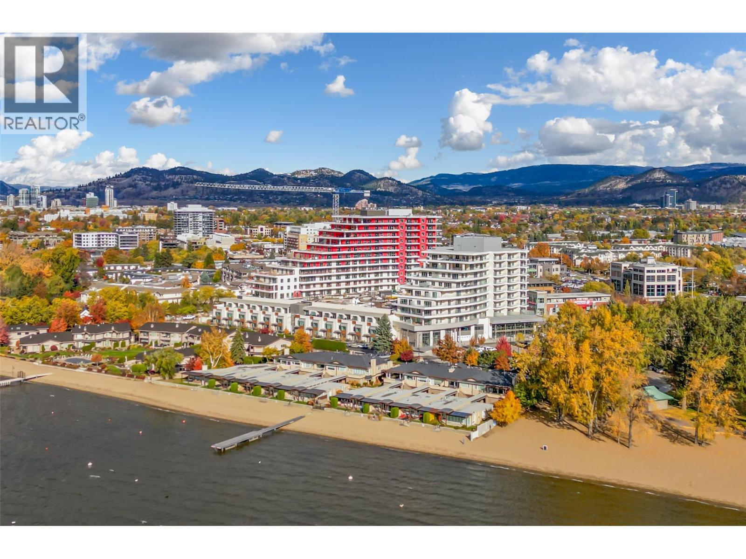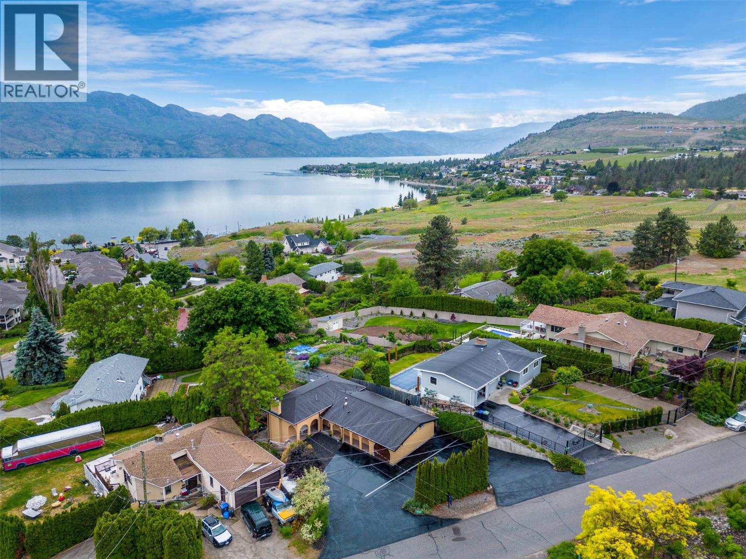- Houseful
- BC
- West Kelowna
- South Boucherie
- 1430 Menu Rd
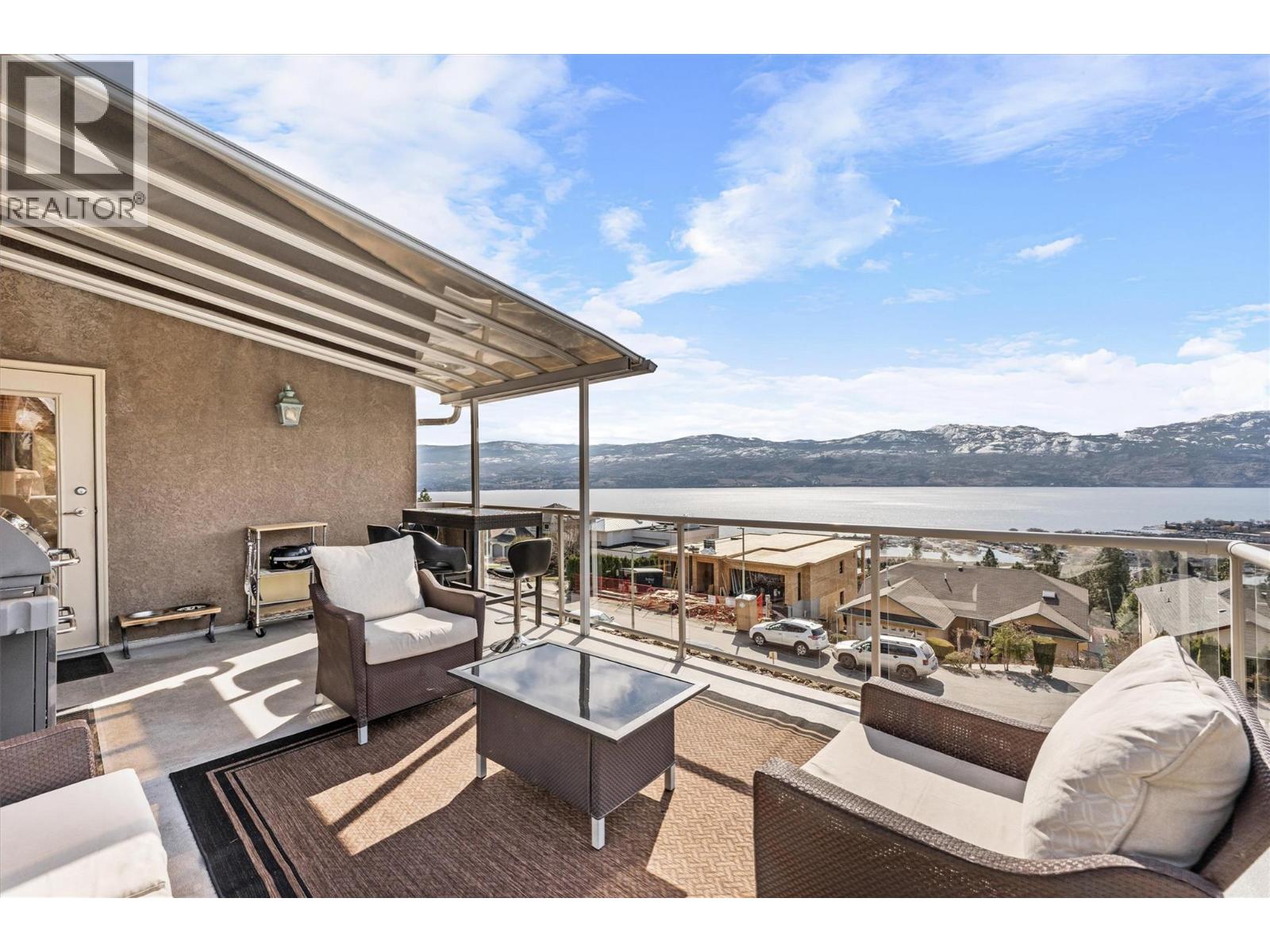
Highlights
Description
- Home value ($/Sqft)$442/Sqft
- Time on Houseful38 days
- Property typeSingle family
- StyleSplit level entry
- Neighbourhood
- Median school Score
- Lot size0.28 Acre
- Year built2005
- Garage spaces2
- Mortgage payment
Set against a backdrop of unobstructed, south-facing lake views, this home offers a front-row seat to some of the best scenery the Okanagan has to offer. The kitchen features a mix of quartz and granite countertops, stainless steel appliances, white cabinetry, a large pantry, and under-cabinet lighting. Right off the kitchen, a partially covered patio provides a seamless space for outdoor dining and entertaining. The living room impresses with vaulted ceilings, oversized windows, luxury vinyl plank flooring, and a gas fireplace; all designed to showcase the view. The primary bedroom offers a generous layout with a large walk-in closet and a 5-piece ensuite, complete with double sinks, a seamless glass shower, and a soaker tub. This home has a low-maintenance yard, and just above the home, a flat, partially developed area presents an opportunity to expand your outdoor space or build your dream pool. Recent upgrades include a newer furnace, carpets, and light fixtures—making this home move-in ready with much of the heavy lifting already done. (id:63267)
Home overview
- Cooling Heat pump
- Heat type Forced air, heat pump, see remarks
- Sewer/ septic Municipal sewage system
- # total stories 2
- Roof Unknown
- # garage spaces 2
- # parking spaces 4
- Has garage (y/n) Yes
- # full baths 3
- # total bathrooms 3.0
- # of above grade bedrooms 3
- Flooring Carpeted, tile, vinyl
- Has fireplace (y/n) Yes
- Community features Family oriented
- Subdivision Lakeview heights
- View City view, lake view, mountain view, valley view, view (panoramic)
- Zoning description Unknown
- Directions 1932948
- Lot dimensions 0.28
- Lot size (acres) 0.28
- Building size 2374
- Listing # 10363991
- Property sub type Single family residence
- Status Active
- Bedroom 3.988m X 3.277m
Level: 3rd - Full ensuite bathroom 2.997m X 3.15m
Level: 3rd - Full bathroom 2.515m X 3.15m
Level: 3rd - Primary bedroom 5.563m X 3.937m
Level: 3rd - Bedroom 3.734m X 3.251m
Level: 3rd - Office 2.642m X 2.718m
Level: Lower - Den 4.267m X 4.115m
Level: Lower - Full bathroom 1.6m X 2.642m
Level: Lower - Utility 1.829m X 3.937m
Level: Lower - Living room 5.766m X 4.877m
Level: Main - Dining room 3.429m X 3.912m
Level: Main - Laundry 2.87m X 2.261m
Level: Main - Kitchen 3.429m X 3.912m
Level: Main
- Listing source url Https://www.realtor.ca/real-estate/28908886/1430-menu-road-west-kelowna-lakeview-heights
- Listing type identifier Idx

$-2,800
/ Month




