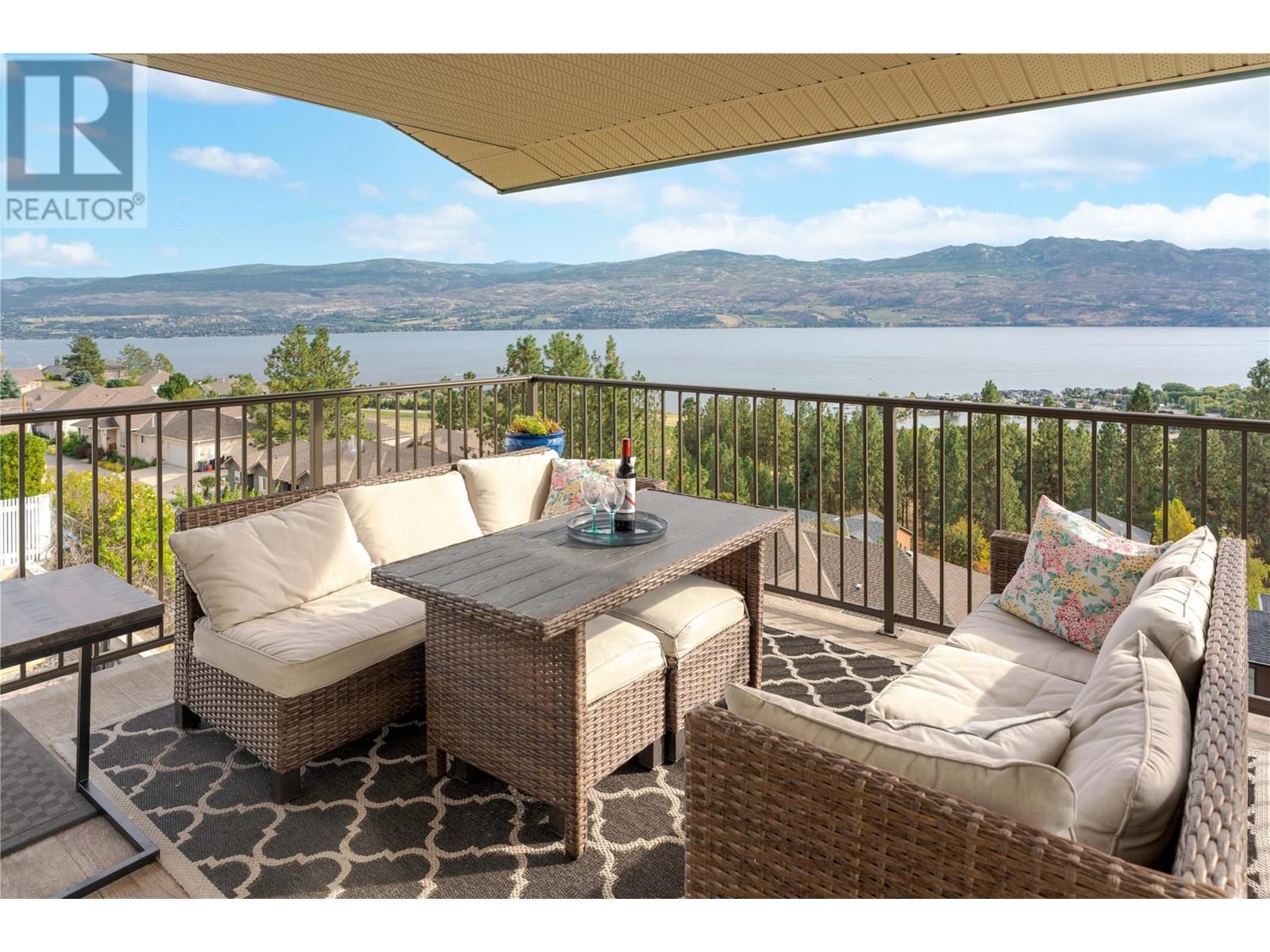- Houseful
- BC
- West Kelowna
- South Boucherie
- 1431 Menu Rd

1431 Menu Rd
1431 Menu Rd
Highlights
Description
- Home value ($/Sqft)$343/Sqft
- Time on Houseful72 days
- Property typeSingle family
- StyleRanch
- Neighbourhood
- Median school Score
- Lot size8,712 Sqft
- Year built1998
- Garage spaces2
- Mortgage payment
Experience sweeping lake views, a functional layout, and quality updates in this stunning walk-out rancher. You’ll be welcomed by an abundance of natural light, expansive windows framing the view, and soaring vaulted ceilings. The bright kitchen features white shaker cabinetry, stone countertops, an island with seating, and quality appliances—ideal for both daily living and entertaining. The open-concept dining and living room centres around a cozy gas fireplace and uninterrupted views. Step out onto the upper deck, recently updated with new decking, railings, and stairs to the lower level. The main floor primary retreat enjoys lake views, while a second bedroom, full bathroom, and mud room complete the level. Downstairs offers two more bedrooms, a spacious rec/family room with fireplace, a separate entrance, laundry, and ample storage—perfect for hobbies, guests, or working from home. The second lakeview deck and low-maintenance landscaping provide peaceful outdoor living. Located on a quiet cul-de-sac, just minutes to wineries, dining, and the lake. (id:63267)
Home overview
- Cooling Central air conditioning
- Heat type Forced air
- Sewer/ septic Municipal sewage system
- # total stories 2
- Roof Unknown
- # garage spaces 2
- # parking spaces 2
- Has garage (y/n) Yes
- # full baths 3
- # total bathrooms 3.0
- # of above grade bedrooms 4
- Subdivision Lakeview heights
- View Unknown, lake view, mountain view, view of water, view (panoramic)
- Zoning description Unknown
- Lot desc Landscaped
- Lot dimensions 0.2
- Lot size (acres) 0.2
- Building size 2753
- Listing # 10353593
- Property sub type Single family residence
- Status Active
- Bedroom 3.302m X 3.556m
Level: Lower - Storage 3.327m X 1.524m
Level: Lower - Laundry 4.115m X 2.515m
Level: Lower - Dining nook 2.286m X 3.48m
Level: Lower - Full bathroom Measurements not available
Level: Lower - Bedroom 3.302m X 3.2m
Level: Lower - Storage 2.388m X 3.658m
Level: Lower - Family room 6.604m X 4.267m
Level: Lower - Dining room 3.353m X 3.531m
Level: Main - Primary bedroom 3.658m X 4.293m
Level: Main - Bedroom 2.896m X 3.023m
Level: Main - Full bathroom Measurements not available
Level: Main - Kitchen 4.47m X 4.724m
Level: Main - Pantry NaNm X NaNm
Level: Main - Living room 4.521m X 4.801m
Level: Main - Full ensuite bathroom Measurements not available
Level: Main
- Listing source url Https://www.realtor.ca/real-estate/28519620/1431-menu-road-west-kelowna-lakeview-heights
- Listing type identifier Idx

$-2,520
/ Month












