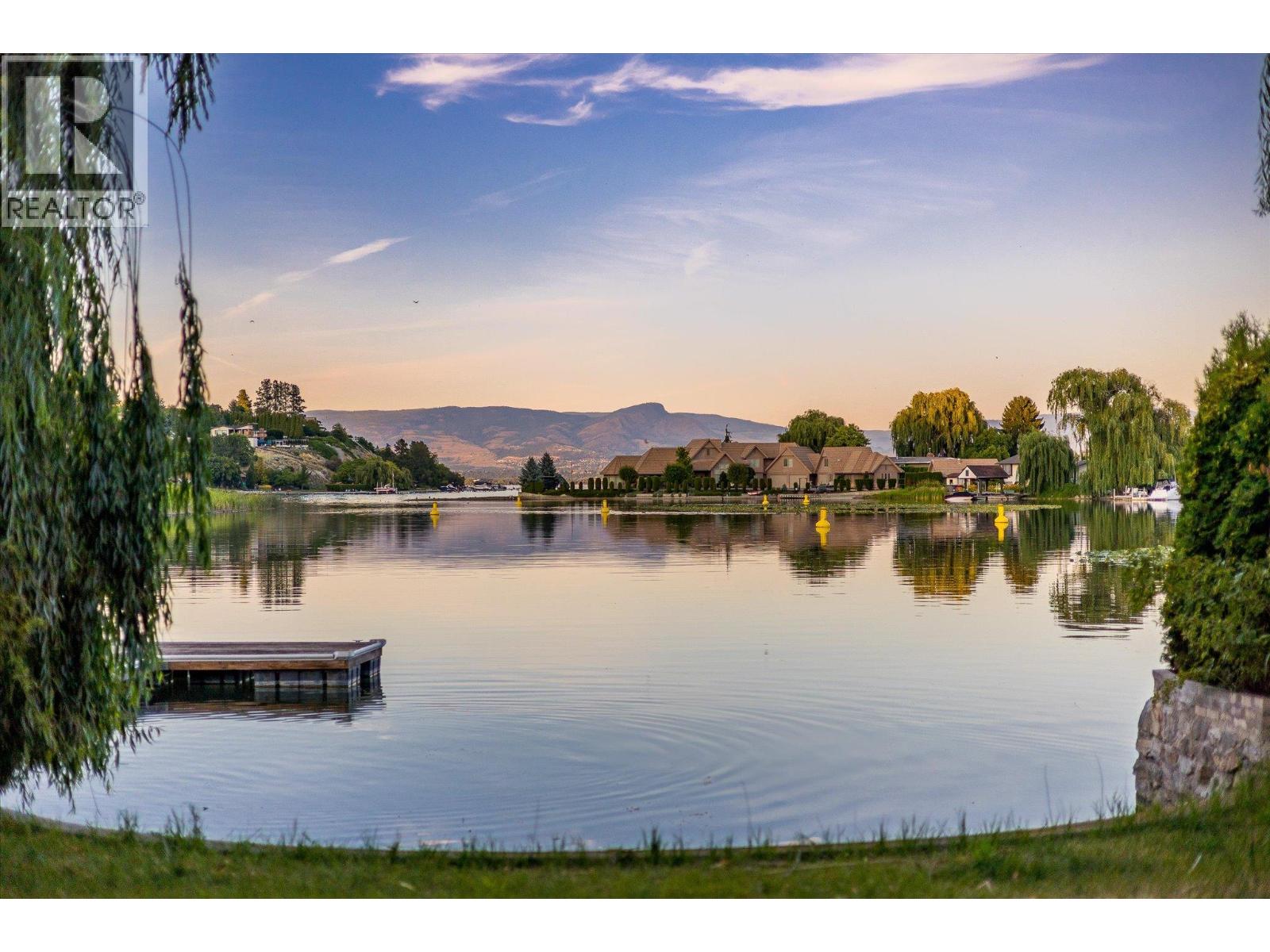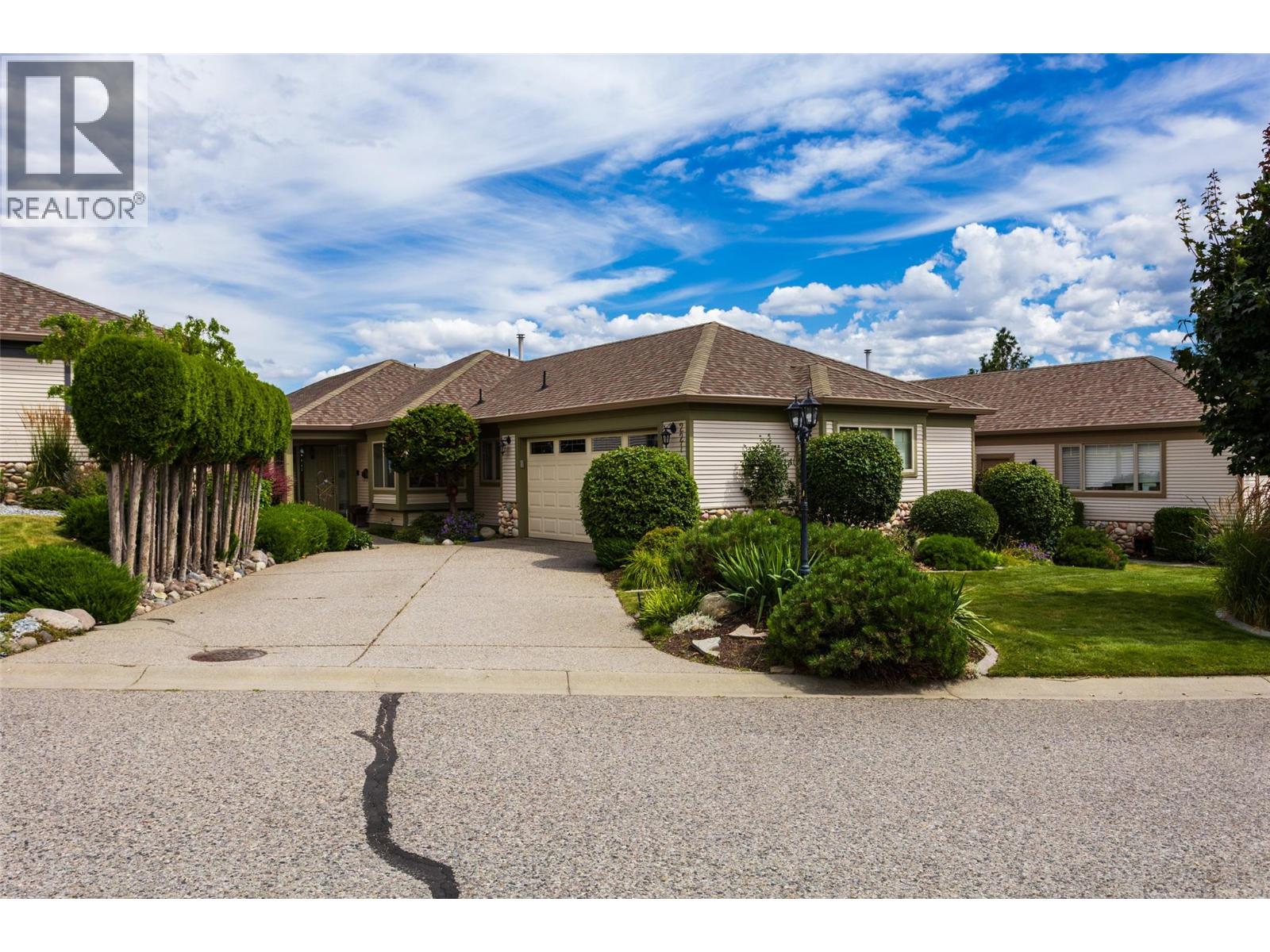- Houseful
- BC
- West Kelowna
- South Boucherie
- 1440 Green Bay Rd

Highlights
Description
- Home value ($/Sqft)$545/Sqft
- Time on Houseful25 days
- Property typeSingle family
- Neighbourhood
- Median school Score
- Lot size9,148 Sqft
- Year built1978
- Garage spaces2
- Mortgage payment
WATERFRONT. OKANAGAN. LEGACY. | Welcome to your private sanctuary on the shores of Okanagan Lake. Tucked away in one of the lake’s most coveted and serene bays, this updated waterfront residence is a rare offering seamlessly blending timeless East Coast charm with open living. The classic Cape Cod exterior and grand two-storey entrance set the tone. Inside, lake views frame every principal space, while new vinyl plank flooring, fresh paint, lighting, and upgraded fixtures (June 2025) elevate the home's character. The main is thoughtfully designed for both comfort and connection, featuring a stone fireplace, oversized living areas for entertaining, and a bright kitchen that flows to the outdoors. Three bedrooms on main include a primary suite with en-suite and generous closet space. Step out onto the wraparound deck and greet the morning with coffee views that stretch across the bay. Downstairs, the walkout lower level offers two additional bedrooms, a large open-concept family zone (rough-in for kitchen), and direct access to a lakeside yard. Enjoy boating paradise on the bay, have your boat in the water all year with no worry of wave action. Green Bay + Lake Access: ideal for boating, paddle boarding, fishing, or soaking up the sun. Host unforgettable summer dinners, or indulge in lakeside living year-round - this is the waterfront dream. THIS IS IT - More than a home, it’s a legacy, ready for you. (id:63267)
Home overview
- Cooling Central air conditioning
- Heat type Forced air, see remarks
- Sewer/ septic Municipal sewage system
- # total stories 2
- Roof Unknown
- # garage spaces 2
- # parking spaces 2
- Has garage (y/n) Yes
- # full baths 3
- # total bathrooms 3.0
- # of above grade bedrooms 5
- Flooring Vinyl
- Has fireplace (y/n) Yes
- Subdivision Lakeview heights
- View Lake view, mountain view, view of water, view (panoramic)
- Zoning description Unknown
- Lot dimensions 0.21
- Lot size (acres) 0.21
- Building size 3189
- Listing # 10364138
- Property sub type Single family residence
- Status Active
- Recreational room 6.807m X 8.28m
Level: Lower - Storage 3.708m X 2.667m
Level: Lower - Bedroom 3.683m X 3.378m
Level: Lower - Bathroom (# of pieces - 4) 2.083m X 2.616m
Level: Lower - Utility 1.499m X 1.499m
Level: Lower - Foyer 2.667m X 3.429m
Level: Lower - Bedroom 3.073m X 3.404m
Level: Lower - Primary bedroom 4.801m X 4.978m
Level: Main - Ensuite bathroom (# of pieces - 3) 3.302m X 2.337m
Level: Main - Bathroom (# of pieces - 4) 3.327m X 2.565m
Level: Main - Bedroom 3.835m X 3.658m
Level: Main - Dining room 5.004m X 3.658m
Level: Main - Kitchen 3.861m X 5.004m
Level: Main - Living room 6.223m X 4.978m
Level: Main - Bedroom 3.759m X 4.547m
Level: Main
- Listing source url Https://www.realtor.ca/real-estate/28914227/1440-green-bay-road-west-kelowna-lakeview-heights
- Listing type identifier Idx

$-4,637
/ Month











