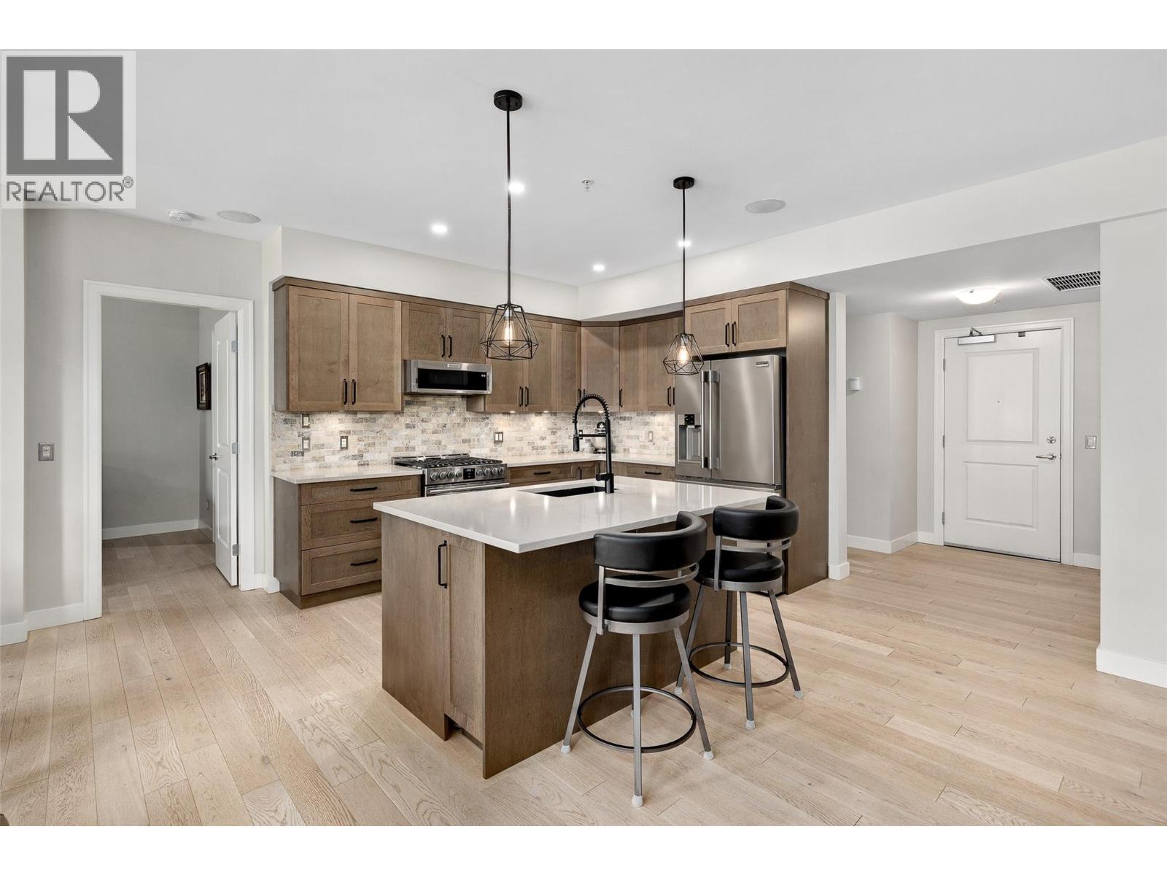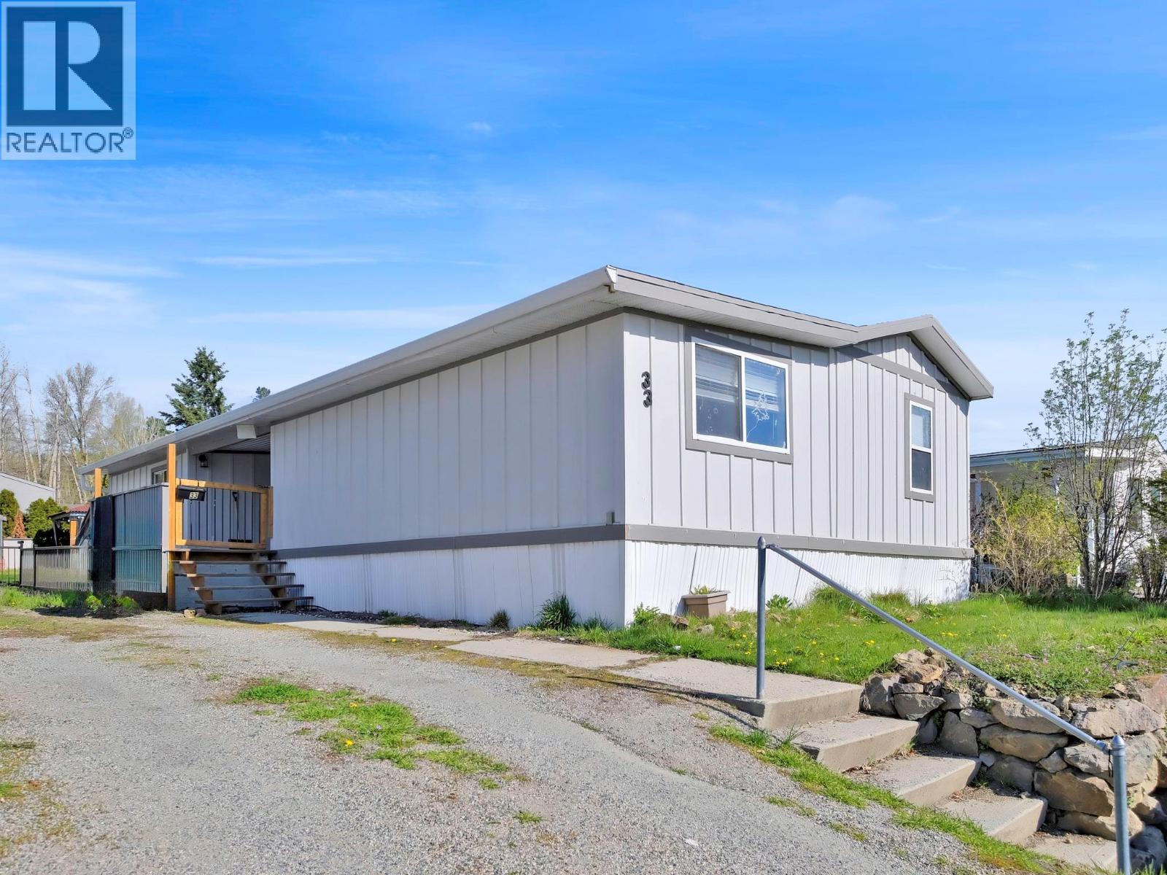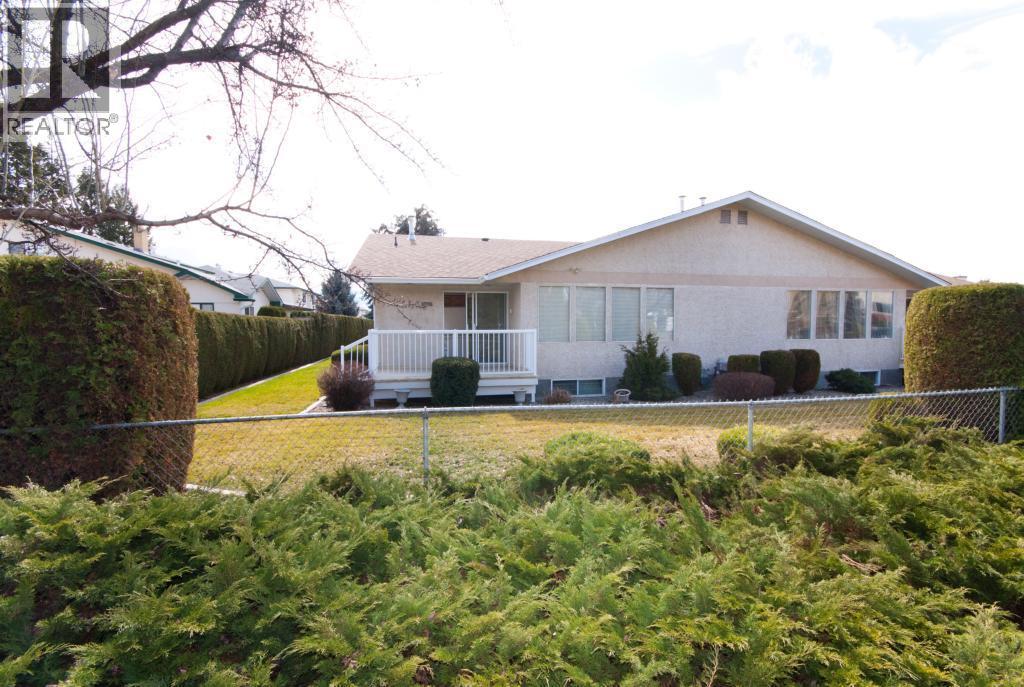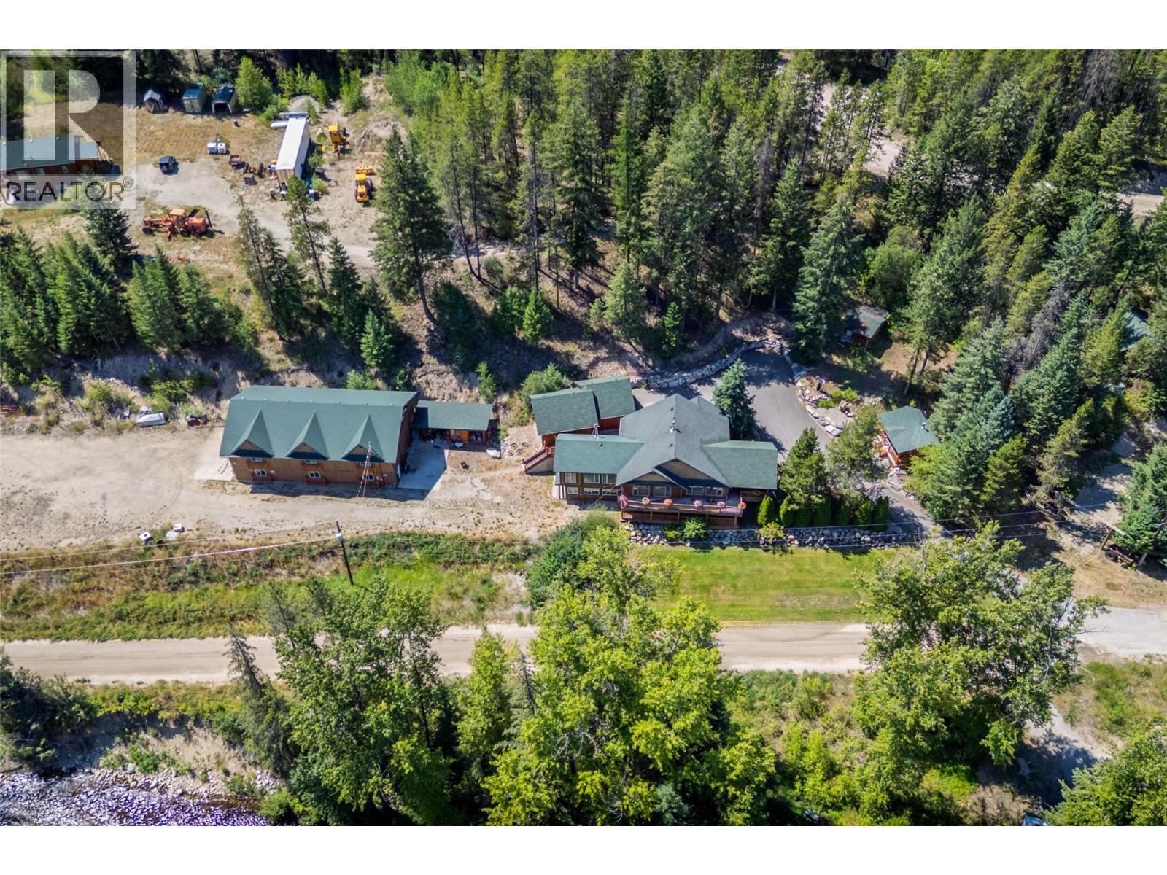- Houseful
- BC
- West Kelowna
- West Kelowna Estates
- 1446 Scott Cres
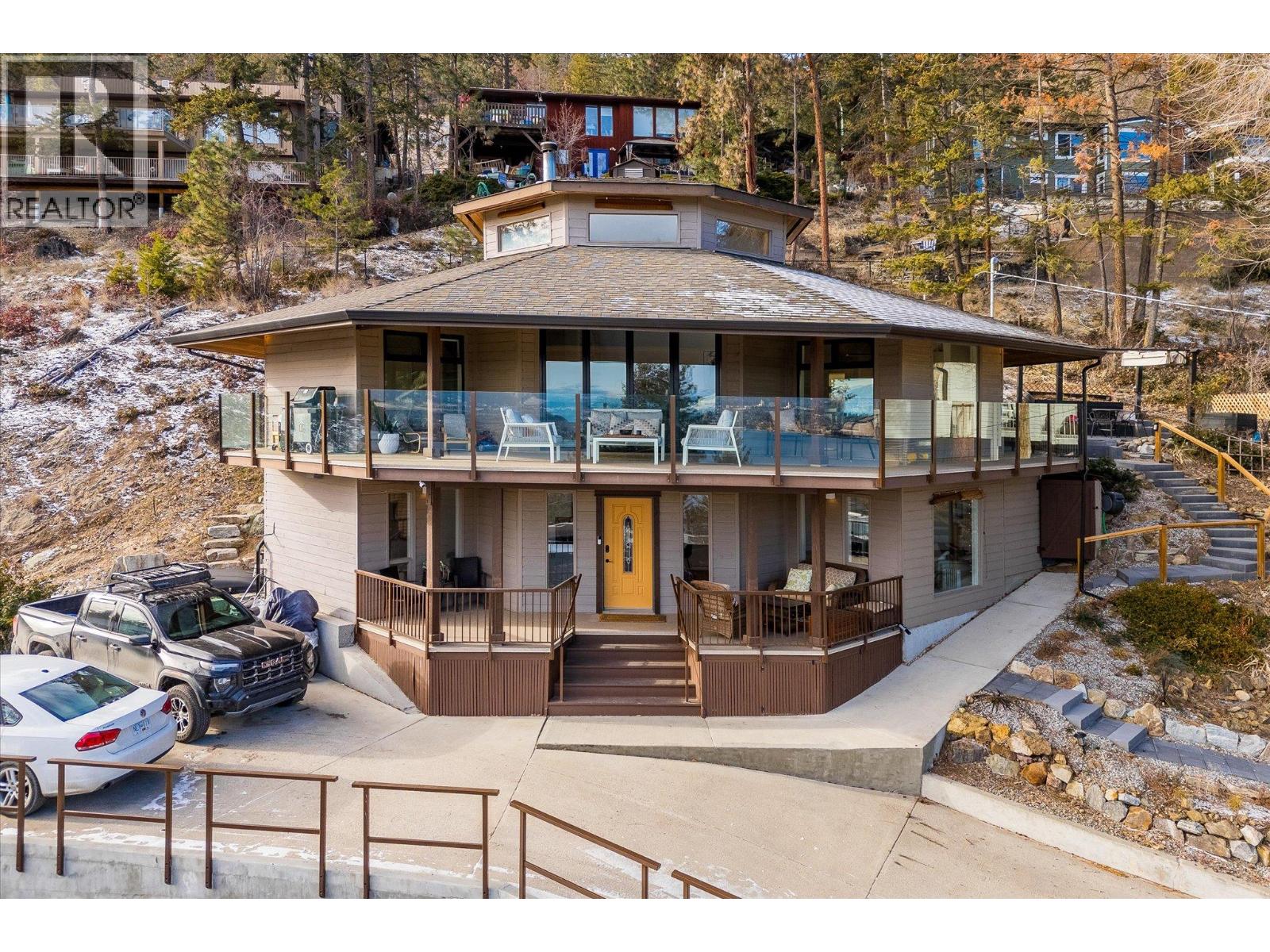
Highlights
Description
- Home value ($/Sqft)$423/Sqft
- Time on Houseful34 days
- Property typeSingle family
- StyleContemporary,other
- Neighbourhood
- Median school Score
- Lot size0.28 Acre
- Year built1987
- Mortgage payment
Experience this one-of-a-kind, renovated home where thoughtful design meets stunning natural surroundings. Inside and out, every detail has been carefully curated to blend style and functionality. The unique and visually stunning layout features three bedrooms on the same floor, soaring ceilings with skylights that flood the space with natural light, and a striking statement fireplace as the focal point of the main living room. The top of the line artisan kitchen is a chef’s dream, designed for families who love to cook, while spa-inspired bathrooms offer a touch of luxury to your everyday. With storage blended into each space, form truly meets functionality. Step outside to an expansive deck that seamlessly extends the indoor living space, offering breathtaking lake, mountain, bridge, and city skyline views. Downstairs, a bright, self- contained one-bedroom suite with its own laundry and patio provides excellent flexibility for visiting guests or rental income. A detached office makes working from home effortless, whether for remote work or a small business. With parking for at least six and plans in place for a plumbed garage with a rooftop patio, the potential for this property is diverse. Situated in a quiet neighbourhood near trails and beaches, yet just a short drive to downtown, this home offers tranquility along with convenience. Don’t miss the opportunity to own this one-of-a-kind retreat—set up your showing today! (id:63267)
Home overview
- Cooling Central air conditioning
- Heat type Forced air, see remarks
- Sewer/ septic Municipal sewage system
- # total stories 1
- Roof Unknown
- # parking spaces 6
- Has garage (y/n) Yes
- # full baths 3
- # total bathrooms 3.0
- # of above grade bedrooms 4
- Flooring Hardwood, tile
- Has fireplace (y/n) Yes
- Subdivision West kelowna estates
- View Unknown, city view, lake view, mountain view, valley view, view of water, view (panoramic)
- Zoning description Unknown
- Lot desc Landscaped
- Lot dimensions 0.28
- Lot size (acres) 0.28
- Building size 2482
- Listing # 10363220
- Property sub type Single family residence
- Status Active
- Living room 4.216m X 5.232m
Level: Lower - Bedroom 4.699m X 5.207m
Level: Lower - Kitchen 2.388m X 4.547m
Level: Lower - Storage 3.353m X 2.261m
Level: Lower - Dining room 2.388m X 4.547m
Level: Lower - Laundry 3.404m X 1.6m
Level: Lower - Ensuite bathroom (# of pieces - 3) 1.93m X 3.454m
Level: Lower - Ensuite bathroom (# of pieces - 3) 2.718m X 3.988m
Level: Main - Primary bedroom 5.105m X 4.343m
Level: Main - Bedroom 3.962m X 3.454m
Level: Main - Foyer 1.524m X 3.962m
Level: Main - Bedroom 4.42m X 4.064m
Level: Main - Bathroom (# of pieces - 3) 3.581m X 2.921m
Level: Main - Dining room 3.962m X 4.75m
Level: Main - Living room 5.105m X 4.343m
Level: Main - Kitchen 7.95m X 8.179m
Level: Main
- Listing source url Https://www.realtor.ca/real-estate/28876792/1446-scott-crescent-west-kelowna-west-kelowna-estates
- Listing type identifier Idx

$-2,797
/ Month




