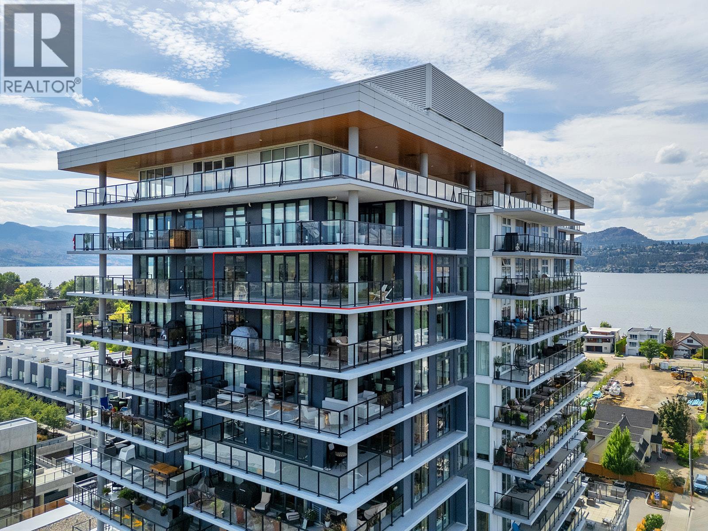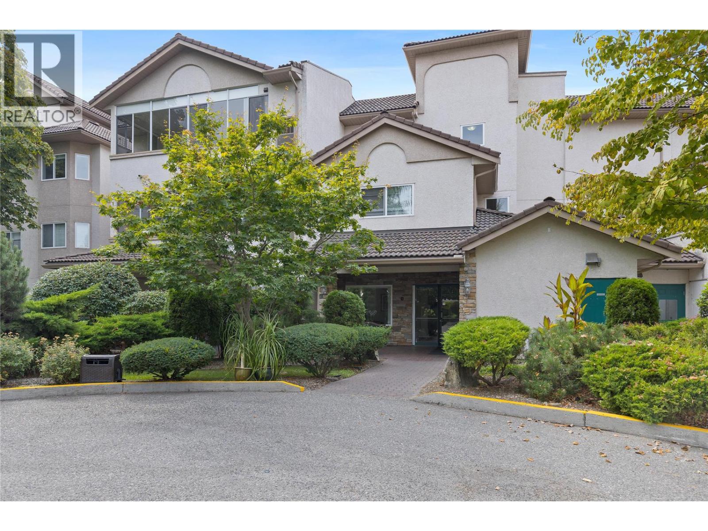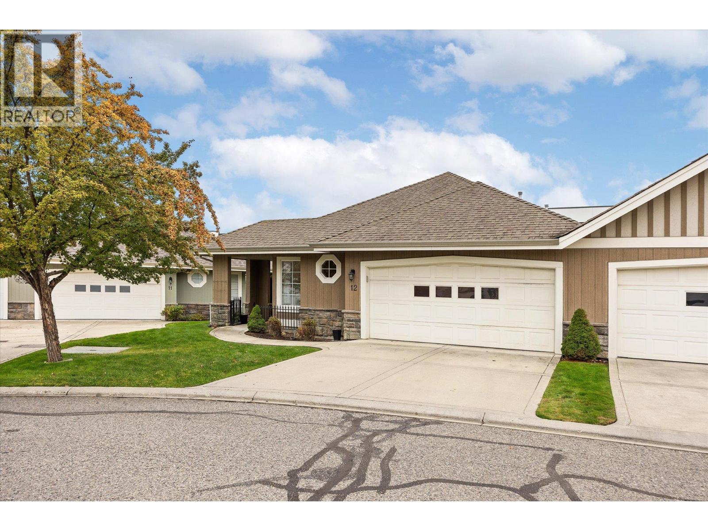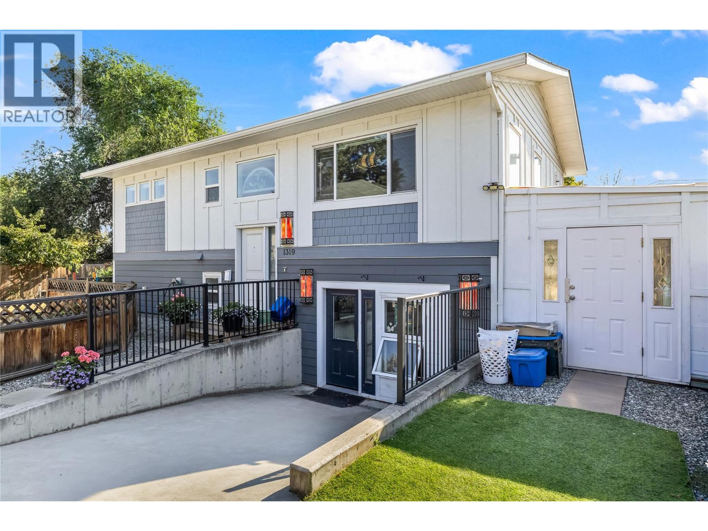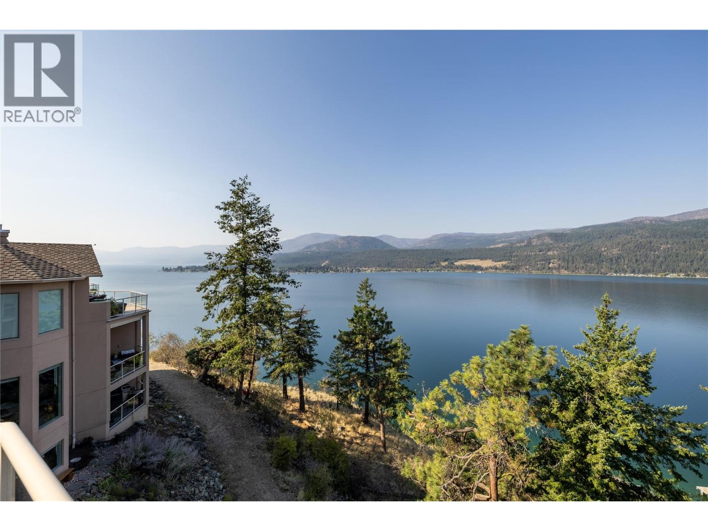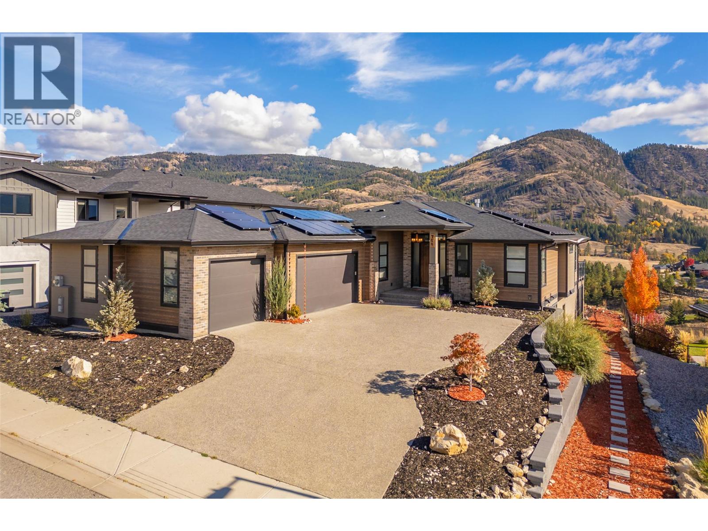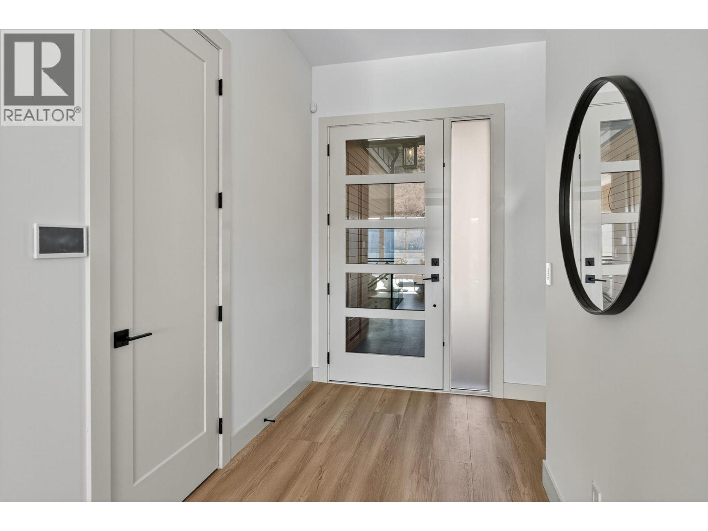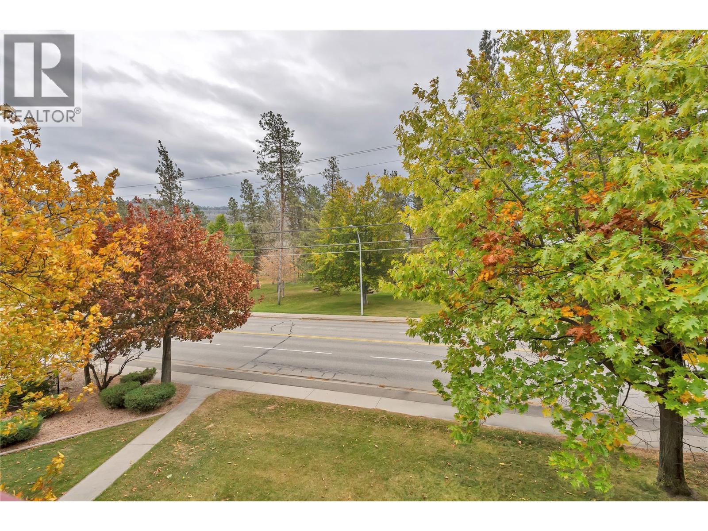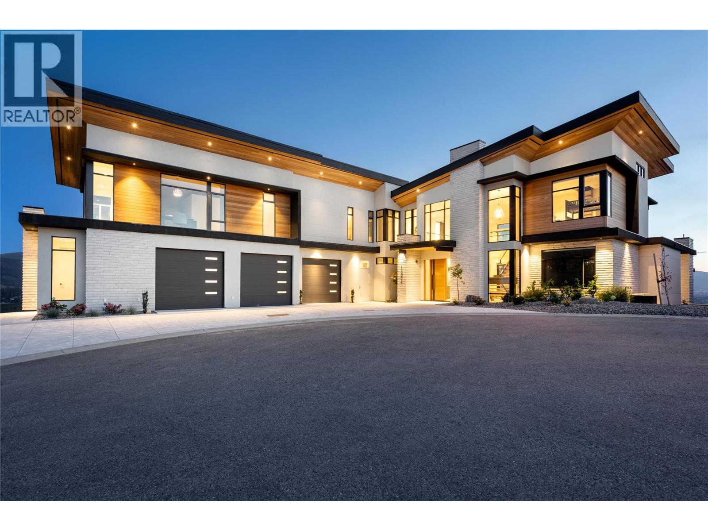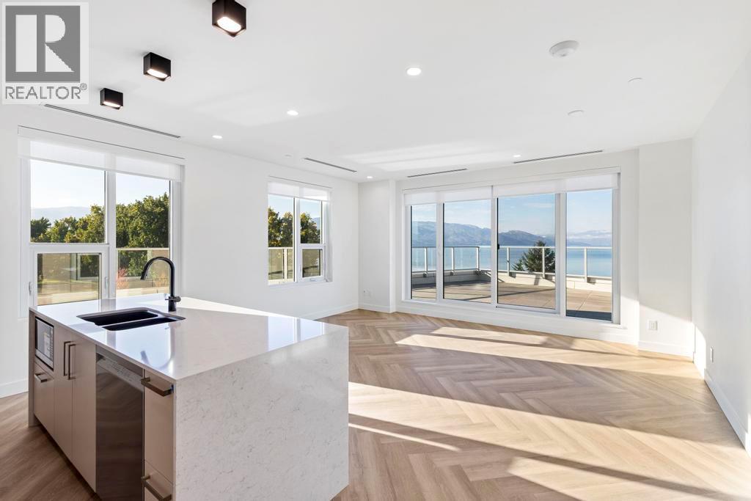- Houseful
- BC
- West Kelowna
- West Kelowna Estates
- 1450 Rose Meadow Drive Unit 10
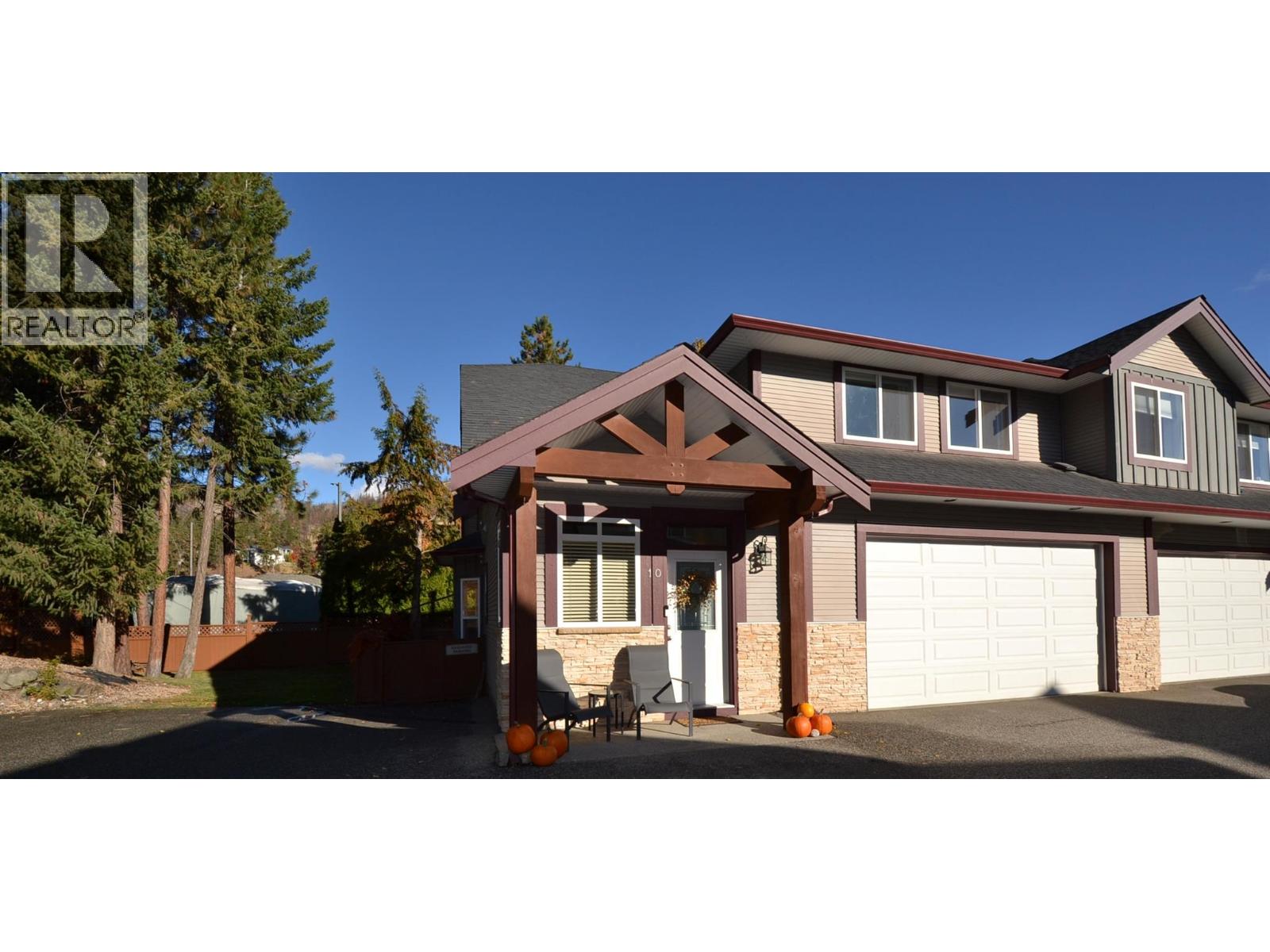
1450 Rose Meadow Drive Unit 10
1450 Rose Meadow Drive Unit 10
Highlights
Description
- Home value ($/Sqft)$269/Sqft
- Time on Housefulnew 9 hours
- Property typeSingle family
- Neighbourhood
- Median school Score
- Year built2004
- Garage spaces2
- Mortgage payment
Located in the desirable Rose Valley subdivision of West Kelowna Estates, this family home is nestled in an area known for its relaxed ambiance, quiet surroundings and recreational opportunities. This beautiful 3bed, 3.5bath END UNIT townhome in the sought-after Rose Meadows Place offers the perfect blend of comfort, convenience and community. This thoughtfully designed home features an open plan main floor, a cozy gas fireplace, and a spacious primary bedroom with a 4pc ensuite. With the convenient kitchen layout that flows seamlessly into the dining and living areas. It is the perfect space to suit all your needs. Upstairs, you'll find a lofted space with two large additional bedrooms and a dedicated office/play area. The basement offers more space, with a full rec room, storage areas and half bath. Double garage and another dedicated parking spot outside the home. A one minute walk to Mar Jok elementary school (with high schools a short ride away), a community pool, tennis courts, daycare, convenience store and coffee shop make the location hard to beat. For outdoor enthusiasts, the neighborhood offers easy quick access to green spaces, with many parks nearby and hiking/biking trails just minutes from your door. Plus, it's only 10 mins to downtown Kelowna and the fabulous beaches of Okanagan Lake. This home offers unparalleled convenience in a serene community. Priced to sell! (id:63267)
Home overview
- Cooling Central air conditioning
- Heat type Forced air, see remarks
- Sewer/ septic Municipal sewage system
- # total stories 2
- Roof Unknown
- Fencing Fence
- # garage spaces 2
- # parking spaces 2
- Has garage (y/n) Yes
- # full baths 2
- # half baths 2
- # total bathrooms 4.0
- # of above grade bedrooms 3
- Flooring Carpeted, ceramic tile, laminate
- Subdivision West kelowna estates
- Zoning description Unknown
- Lot desc Underground sprinkler
- Lot size (acres) 0.0
- Building size 2707
- Listing # 10366717
- Property sub type Single family residence
- Status Active
- Bedroom 4.953m X 3.048m
Level: 2nd - Bedroom 4.953m X 3.124m
Level: 2nd - Full bathroom 1.778m X 2.438m
Level: 2nd - Den 3.81m X 3.556m
Level: 2nd - Laundry 1.067m X 1.905m
Level: 2nd - Den 3.531m X 4.877m
Level: Basement - Bathroom (# of pieces - 2) 1.067m X 2.286m
Level: Basement - Exercise room 4.877m X 2.286m
Level: Basement - Family room 6.706m X 4.42m
Level: Basement - Kitchen 2.642m X 3.048m
Level: Main - Living room 3.658m X 5.105m
Level: Main - Bathroom (# of pieces - 2) 0.914m X 2.235m
Level: Main - Other 6.096m X 6.401m
Level: Main - Primary bedroom 3.759m X 3.505m
Level: Main - Ensuite bathroom (# of pieces - 4) 2.438m X 1.829m
Level: Main - Dining room 2.743m X 3.124m
Level: Main
- Listing source url Https://www.realtor.ca/real-estate/29036977/1450-rose-meadow-drive-unit-10-west-kelowna-west-kelowna-estates
- Listing type identifier Idx

$-1,497
/ Month

