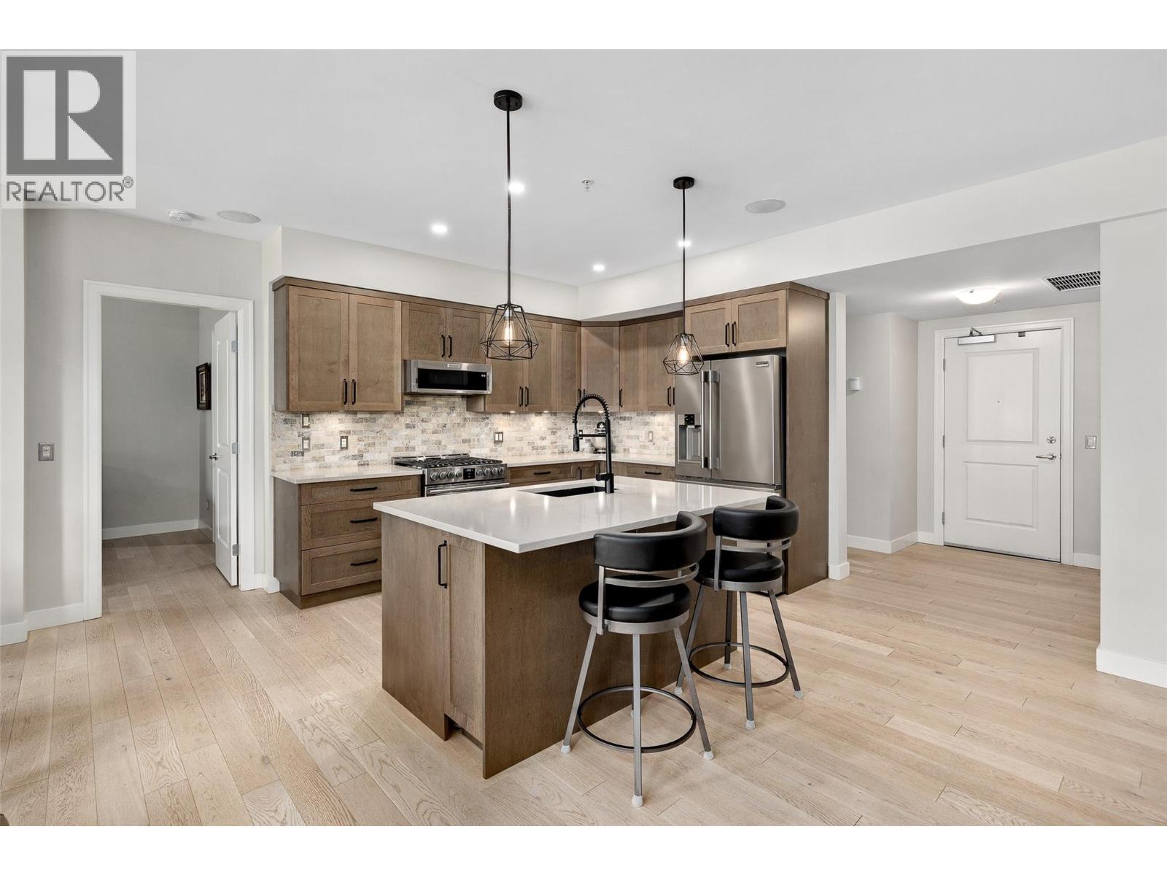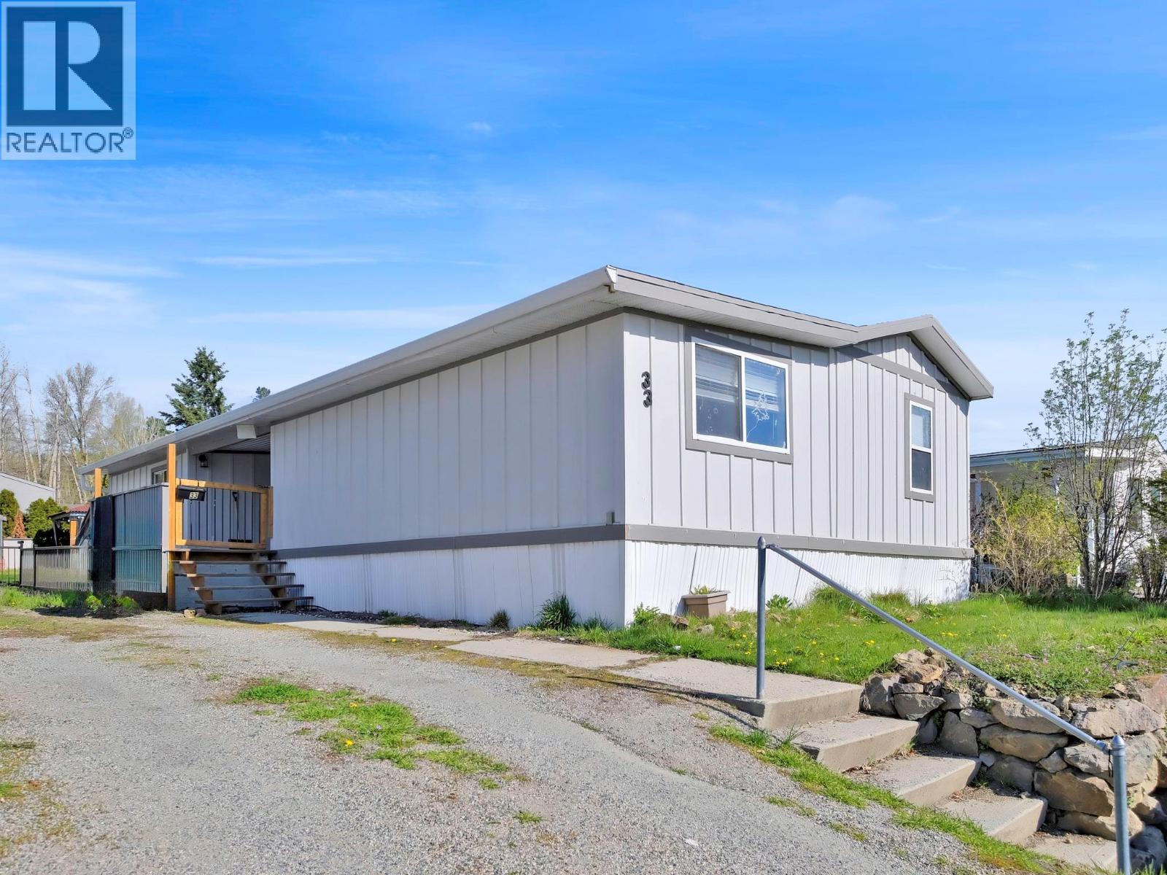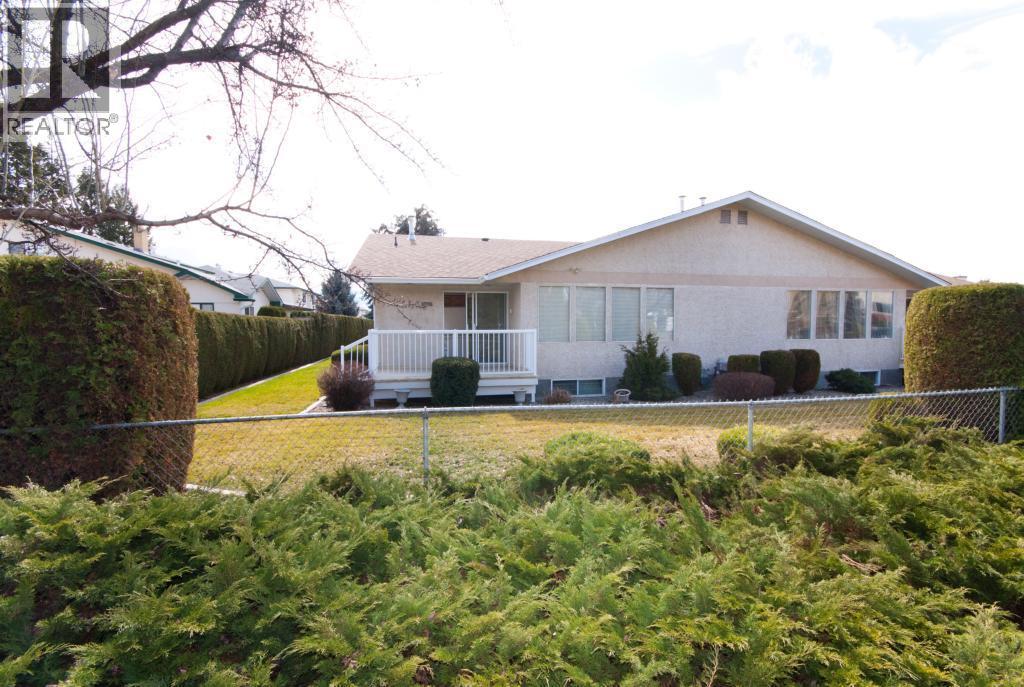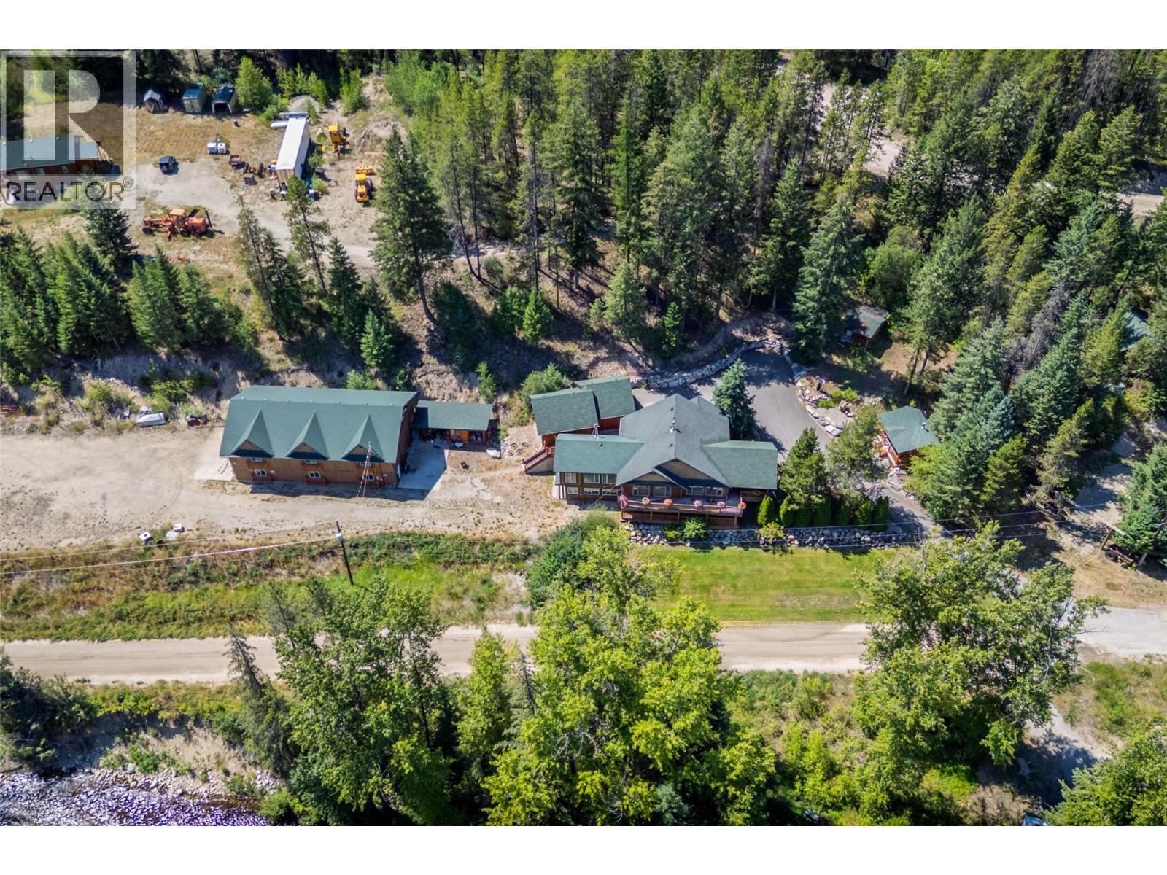- Houseful
- BC
- West Kelowna
- West Kelowna Estates
- 1459 Scott Cres
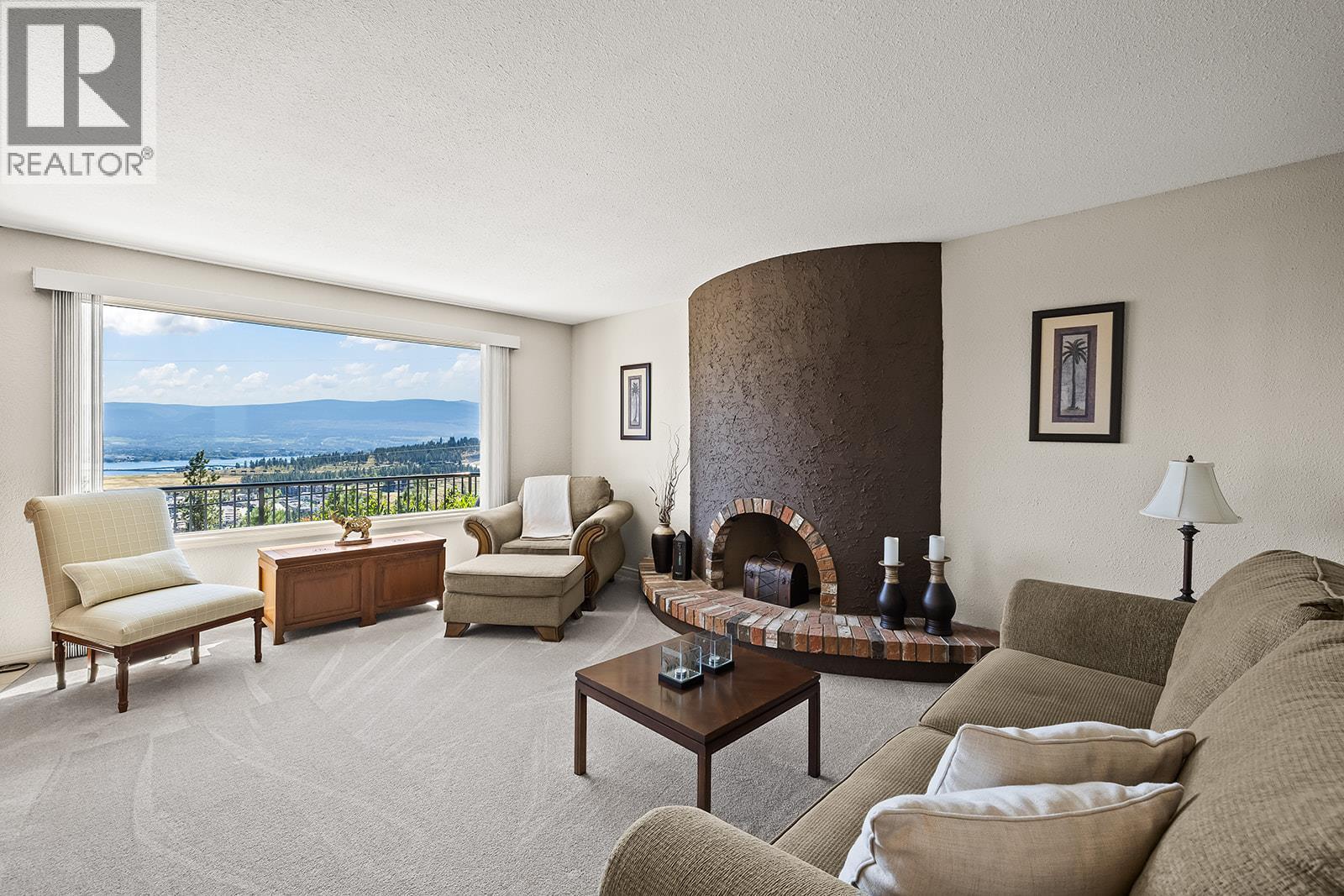
1459 Scott Cres
1459 Scott Cres
Highlights
Description
- Home value ($/Sqft)$419/Sqft
- Time on Houseful45 days
- Property typeSingle family
- StyleRanch
- Neighbourhood
- Median school Score
- Lot size10,019 Sqft
- Year built1973
- Mortgage payment
Welcome Home to this immaculately maintained walk-out rancher, perfectly positioned on a rare large corner lot with dual access from Scott Crescent and Vancouver Road. Here you’ll enjoy breathtaking, panoramic lake, city and beyond views with unmatched location and privacy. This gem has been meticulously cared for! The main floor features a bright kitchen with island, cooktop, and wall oven, the primary suite with walk-in closet and ensuite, plus a versatile den with laundry hookups. Skylights in the hall and ensuite flood the home with natural light, while timeless Mediterranean-inspired touches add warmth and charm. The walk-out lower level offers a summer kitchen (with stove and mini fridge, plus room for full-size), flexible living space, and direct yard access—ideal for a suite, short-term rental, or easily reconfigured into a 3 or 4-bedroom home. Step outside to your large, low maintenance, partially covered deck powered and ready for a hot tub, overlooking a private, landscaped yard with mature greenery and a cherry tree. The double carport could be enclosed into a garage, with additional room for a detached workshop or even a carriage home. Just minutes to downtown Kelowna, this quiet, peaceful location blends tranquility with ultimate convenience. A rare opportunity—perfect for new home buyers, empty nesters, professionals, and anyone seeking stunning views, privacy, and endless possibilities. (id:63267)
Home overview
- Heat type Forced air
- Sewer/ septic Municipal sewage system
- # total stories 2
- Roof Unknown
- # parking spaces 7
- Has garage (y/n) Yes
- # full baths 2
- # total bathrooms 2.0
- # of above grade bedrooms 2
- Has fireplace (y/n) Yes
- Community features Pets allowed, rentals allowed
- Subdivision West kelowna estates
- View Unknown, city view, lake view, mountain view, valley view, view of water, view (panoramic)
- Zoning description Unknown
- Lot dimensions 0.23
- Lot size (acres) 0.23
- Building size 2072
- Listing # 10361306
- Property sub type Single family residence
- Status Active
- Utility 2.159m X 1.067m
Level: Lower - Kitchen 3.429m X 3.048m
Level: Lower - Bathroom (# of pieces - 4) 2.743m X 1.499m
Level: Lower - Recreational room 7.722m X 4.013m
Level: Lower - Bedroom 3.454m X 4.039m
Level: Lower - Laundry 3.454m X 2.616m
Level: Lower - Dining room 4.013m X 3.073m
Level: Main - Living room 5.258m X 4.293m
Level: Main - Primary bedroom 4.039m X 3.632m
Level: Main - Kitchen 4.039m X 3.658m
Level: Main - Den 1.626m X 1.626m
Level: Main - Living room 5.258m X 4.293m
Level: Main - Bathroom (# of pieces - 4) 4.775m X 2.769m
Level: Main
- Listing source url Https://www.realtor.ca/real-estate/28823825/1459-scott-crescent-west-kelowna-west-kelowna-estates
- Listing type identifier Idx

$-2,317
/ Month




