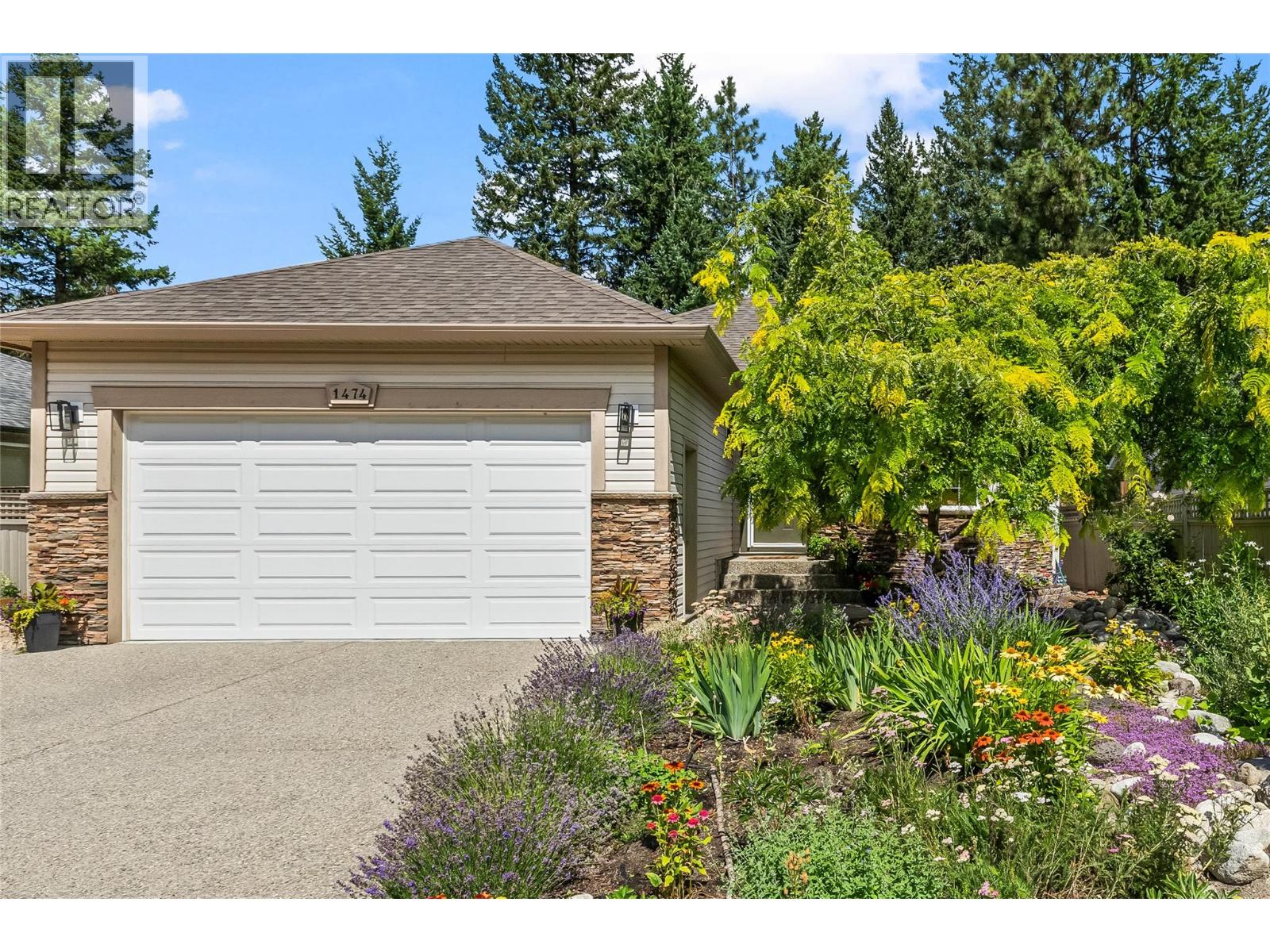- Houseful
- BC
- West Kelowna
- West Kelowna Estates
- 1474 Rose Meadow Dr

1474 Rose Meadow Dr
1474 Rose Meadow Dr
Highlights
Description
- Home value ($/Sqft)$384/Sqft
- Time on Houseful174 days
- Property typeSingle family
- StyleRanch
- Neighbourhood
- Median school Score
- Lot size8,712 Sqft
- Year built2004
- Garage spaces2
- Mortgage payment
Bright and versatile 3-bed, 2-bath home in West Kelowna’s desirable Rose Valley. Offering 2,213 sqft of flexible living space, the main floor features vaulted ceilings, laminate flooring, large windows, and a cozy gas fireplace. The kitchen is equipped with granite counters, stainless appliances, island seating, and a sunny dining nook. The main-floor primary bedroom offers ensuite-style access to the main bath, with a second bedroom on the same floor. Downstairs, a spacious rec room, third bedroom with bath, laundry, and 359 sqft of unfinished area offer plenty of opportunity—add a suite, media room, or more. Updates include new appliances, carpet, paint, fire alarms, and a low-maintenance pollinator garden. Enjoy RV parking, the gas BBQ hookup on the deck and mature trees in the private yard. Steps to Mar Jok Elementary, parks, trails, and the Rose Valley pool & tennis courts (membership opportunity available), playing fields, playgrounds and parks. Just minutes to beaches, amenities, shopping, and dining in both Kelowna and West Kelowna. A prime opportunity in a coveted community! (id:63267)
Home overview
- Cooling Central air conditioning
- Heat type Forced air, see remarks
- Sewer/ septic Municipal sewage system
- # total stories 2
- Roof Unknown
- Fencing Fence
- # garage spaces 2
- # parking spaces 4
- Has garage (y/n) Yes
- # full baths 2
- # total bathrooms 2.0
- # of above grade bedrooms 3
- Has fireplace (y/n) Yes
- Community features Family oriented
- Subdivision West kelowna estates
- Zoning description Unknown
- Directions 1598536
- Lot desc Sloping
- Lot dimensions 0.2
- Lot size (acres) 0.2
- Building size 2213
- Listing # 10345329
- Property sub type Single family residence
- Status Active
- Recreational room 5.156m X 5.918m
Level: Basement - Storage 2.413m X 1.499m
Level: Basement - Storage 6.274m X 8.585m
Level: Basement - Full bathroom 2.591m X 1.473m
Level: Basement - Bedroom 3.2m X 4.089m
Level: Basement - Laundry 2.565m X 2.057m
Level: Basement - Full bathroom 1.803m X 3.251m
Level: Main - Bedroom 3.378m X 4.267m
Level: Main - Primary bedroom 3.327m X 4.267m
Level: Main - Foyer 2.515m X 2.464m
Level: Main - Kitchen 5.385m X 6.121m
Level: Main - Living room 5.842m X 4.674m
Level: Main
- Listing source url Https://www.realtor.ca/real-estate/28234867/1474-rose-meadow-drive-west-kelowna-west-kelowna-estates
- Listing type identifier Idx

$-2,264
/ Month












