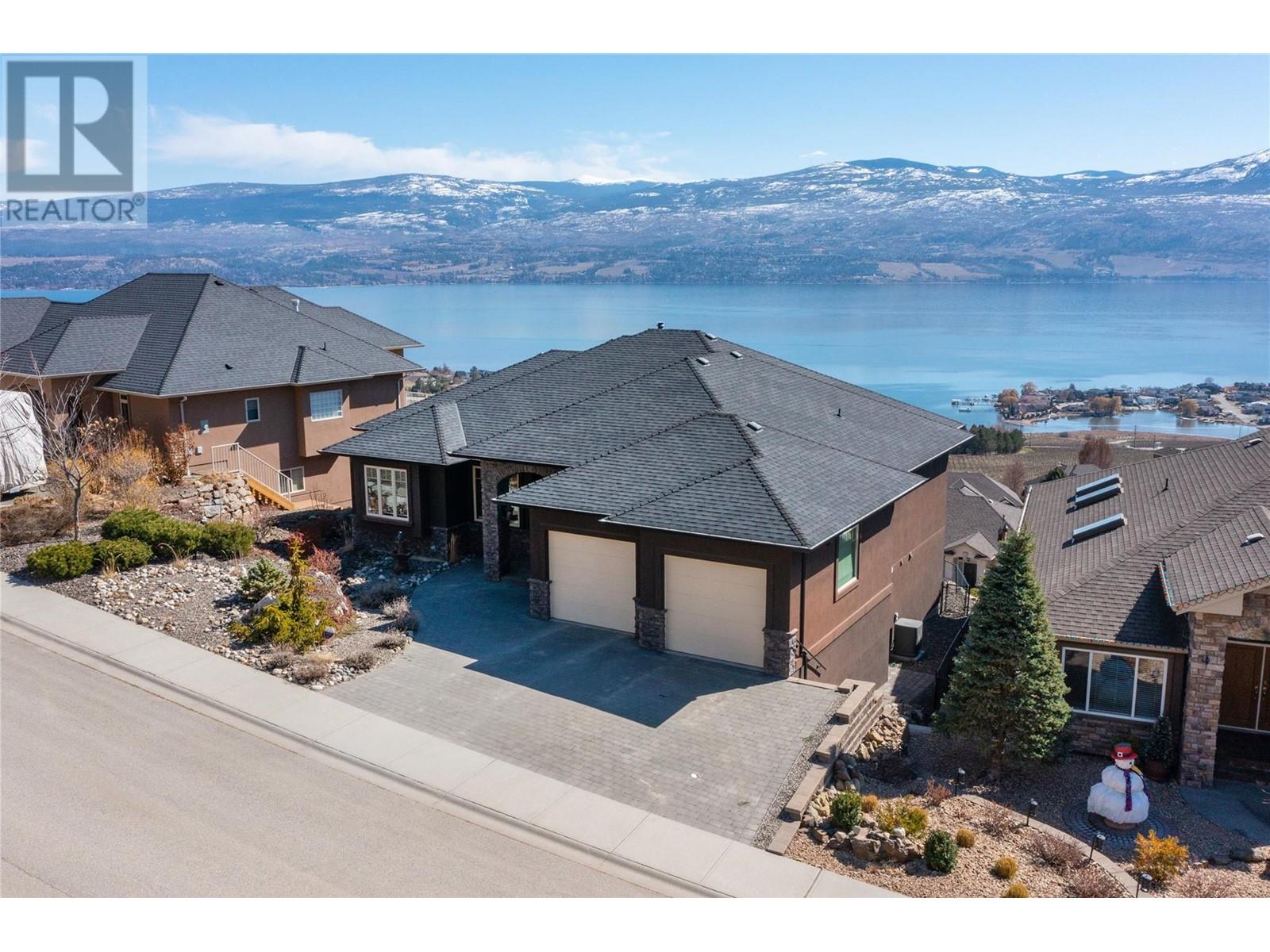- Houseful
- BC
- West Kelowna
- South Boucherie
- 1487 Pinot Gris Dr

Highlights
Description
- Home value ($/Sqft)$404/Sqft
- Time on Houseful162 days
- Property typeSingle family
- StyleBungalow
- Neighbourhood
- Median school Score
- Lot size10,454 Sqft
- Year built2007
- Garage spaces2
- Mortgage payment
Experience luxury living in this exquisite executive bungalow in prestigious Lakeview Heights, where style, comfort, and breathtaking views come together seamlessly. Thoughtfully designed with Brazilian hardwood flooring, custom cabinetry, granite countertops, and elegant coved ceilings, this 4-bedroom, 4-bathroom home is a true showpiece. The gourmet kitchen boasts a huge island with a breakfast bar, a walk-in pantry, and is flooded with natural light that highlights the stunning lake and mountain views. Enjoy the ambiance of cozy fireplaces on both the main floor and lower level living areas. The primary suite is a tranquil retreat featuring a bay window soaking tub with lake views, a glass-door walk-in shower, double vanity, ample storage, and a dedicated makeup vanity. Downstairs, find a spacious bar area, two large bedrooms with ensuite baths, and access to a second covered deck. Relax on the front yard’s covered patio or entertain on multiple outdoor decks designed for year-round enjoyment. This home offers the perfect balance of luxury, functionality, and panoramic beauty. (id:63267)
Home overview
- Cooling Central air conditioning
- Heat type Forced air, see remarks
- Sewer/ septic Municipal sewage system
- # total stories 1
- Roof Unknown
- # garage spaces 2
- # parking spaces 2
- Has garage (y/n) Yes
- # full baths 3
- # half baths 1
- # total bathrooms 4.0
- # of above grade bedrooms 4
- Flooring Carpeted, ceramic tile, hardwood
- Subdivision Lakeview heights
- Zoning description Unknown
- Lot dimensions 0.24
- Lot size (acres) 0.24
- Building size 4210
- Listing # 10344400
- Property sub type Single family residence
- Status Active
- Bathroom (# of pieces - 4) 1.803m X 3.886m
Level: Basement - Bedroom 4.877m X 4.166m
Level: Basement - Bedroom 5.994m X 4.42m
Level: Basement - Utility 3.48m X 4.801m
Level: Basement - Recreational room 5.385m X 5.588m
Level: Basement - Ensuite bathroom (# of pieces - 4) 3.353m X 2.819m
Level: Basement - Other 2.159m X 4.089m
Level: Basement - Ensuite bathroom (# of pieces - 5) 6.782m X 4.14m
Level: Main - Bedroom 4.013m X 3.607m
Level: Main - Living room 5.563m X 5.639m
Level: Main - Dining room 2.286m X 4.623m
Level: Main - Laundry 1.956m X 3.581m
Level: Main - Bathroom (# of pieces - 2) 1.905m X 2.413m
Level: Main - Primary bedroom 7.214m X 4.572m
Level: Main - Kitchen 5.563m X 5.131m
Level: Main
- Listing source url Https://www.realtor.ca/real-estate/28298276/1487-pinot-gris-drive-west-kelowna-lakeview-heights
- Listing type identifier Idx

$-4,533
/ Month












