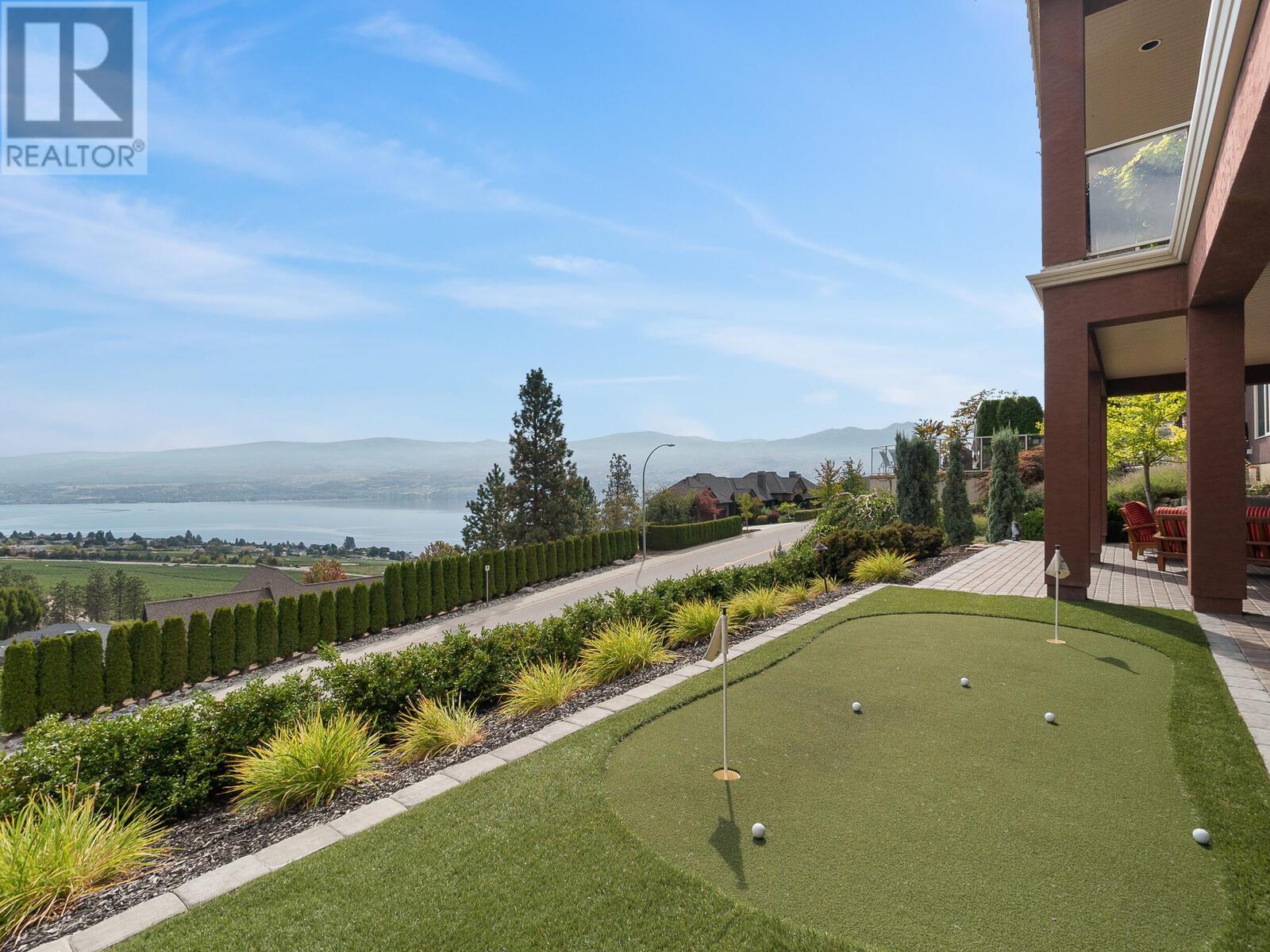- Houseful
- BC
- West Kelowna
- South Boucherie
- 1492 Gregory Rd

Highlights
Description
- Home value ($/Sqft)$385/Sqft
- Time on Houseful81 days
- Property typeSingle family
- StyleRanch
- Neighbourhood
- Median school Score
- Lot size10,019 Sqft
- Year built2006
- Garage spaces2
- Mortgage payment
This is Okanagan Living! Picture Perfect Lakeview Heights Home featuring amazing 180 degree views of the lake, vineyards and Okanagan Mountain. Over 4000 square feet in this San Marc original home. Main Floor features gorgeous Carolyn Walsh designed kitchen with massive island, gas stove, butler’s pantry and bar seating ideal for hosting large gatherings. Main floor primary bedroom takes advantage of the beautiful views and includes fireplace, deck access, 5 piece ensuite & walk-in closet. Family room with bright windows and sliding door steps out to large covered deck. Office off the front hall rounds out the main floor. Downstairs is the perfect rec room and entertaining space. Large wet bar with wine cabinet looks out to pool table area and big screen TV. Basement features 3 more bedrooms and bathroom. Putting green in backyard will keep your game sharp when not on the course. Close to Okanagan Wine Trail, hiking, lake access, golf and all amenities. (id:63267)
Home overview
- Cooling Central air conditioning
- Heat type Forced air, see remarks
- Sewer/ septic Municipal sewage system
- # total stories 2
- Roof Unknown
- # garage spaces 2
- # parking spaces 2
- Has garage (y/n) Yes
- # full baths 2
- # half baths 1
- # total bathrooms 3.0
- # of above grade bedrooms 4
- Flooring Carpeted, ceramic tile, hardwood
- Subdivision Lakeview heights
- View Lake view, mountain view, view (panoramic)
- Zoning description Unknown
- Directions 1980182
- Lot desc Landscaped, sloping
- Lot dimensions 0.23
- Lot size (acres) 0.23
- Building size 4118
- Listing # 10352159
- Property sub type Single family residence
- Status Active
- Games room 7.315m X 5.182m
Level: Basement - Bedroom 4.064m X 3.505m
Level: Basement - Family room 6.706m X 5.944m
Level: Basement - Bedroom 4.216m X 3.658m
Level: Basement - Bedroom 4.064m X 3.353m
Level: Basement - Den 4.064m X 3.353m
Level: Main - Primary bedroom 5.639m X 5.182m
Level: Main - Ensuite bathroom (# of pieces - 5) 3.353m X 3.048m
Level: Main - Other 2.438m X 5.791m
Level: Main - Full bathroom 2.743m X 1.829m
Level: Main - Dining room 4.877m X 4.267m
Level: Main - Living room 5.944m X 5.994m
Level: Main - Kitchen 6.401m X 3.048m
Level: Main - Other 3.15m X 3.048m
Level: Main - Partial bathroom 2.743m X 2.438m
Level: Main
- Listing source url Https://www.realtor.ca/real-estate/28474891/1492-gregory-road-west-kelowna-lakeview-heights
- Listing type identifier Idx

$-4,227
/ Month












