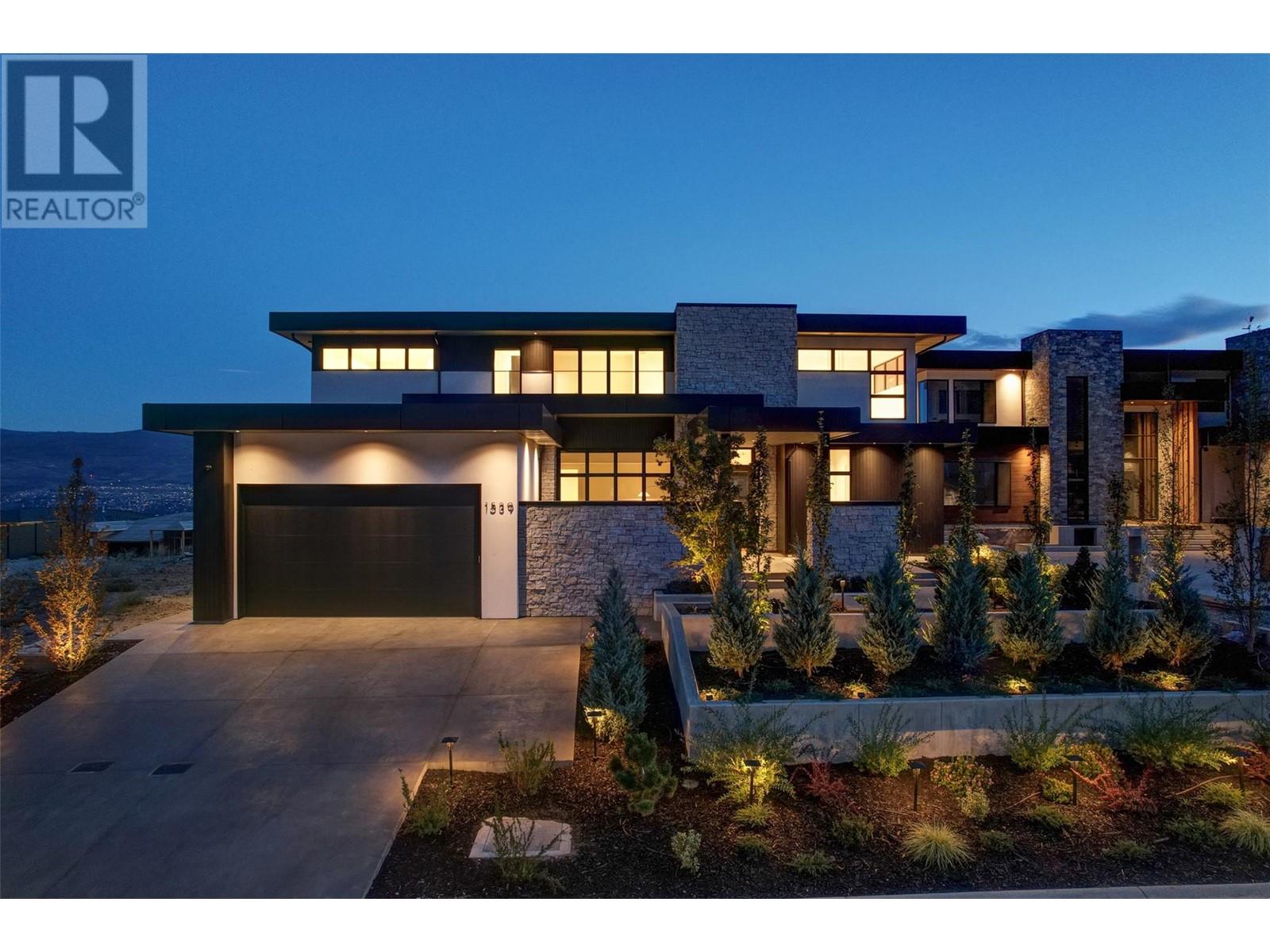- Houseful
- BC
- West Kelowna
- South Boucherie
- 1539 Cabernet Way

1539 Cabernet Way
1539 Cabernet Way
Highlights
Description
- Home value ($/Sqft)$683/Sqft
- Time on Houseful204 days
- Property typeSingle family
- Neighbourhood
- Median school Score
- Lot size0.25 Acre
- Year built2023
- Garage spaces2
- Mortgage payment
Welcome to this incredible property in prestigious Vineyard Estates, designed by reknowned Su Casa and crafted by award-winning Palermo Homes. This spacious and modern home features all of the things you need to maximize Okanagan living, including a gorgeous pool, multiple outdoor living areas, and endless views of Lake Okanagan. The open concept living space invites you to relax and decompress, with a cozy gas fireplace, adjoining dining room opening onto the stunning kitchen, with gourmet, panelled Fisher & Paykel appliances and oversized butler pantry. The main level is completed with a beautiful office/flex/sitting room, powder room, and computer nook. Upstairs is the expansive primary wing, with stunning spa-inspired ensuite, walk-in closet, and private balcony, plus three more oversized bedrooms, each with their own deluxe ensuites. Outside is your heated concrete pool with auto-cover, and multiple living spaces both covered and uncovered. Adjoining the pool deck is a the gym with full bath, which could double as guest quarters. The double garage provides ample parking, and curb appeal has been maximized with gorgeous landscaping and exterior materials. Luxury finishing throughout including power blinds, waterfall quartz & Dekton countertops, custom tile work, custom cabinetry, and more. Extensive landscaping and stunning curb appeal. Located directly adjacent to hiking trails and parks, a short drive to West Kelowna’s famous Wine Trail, and more. Pristine condition. (id:63267)
Home overview
- Cooling Central air conditioning
- Heat type In floor heating, forced air, see remarks
- Has pool (y/n) Yes
- Sewer/ septic Municipal sewage system
- # total stories 2
- Roof Unknown
- # garage spaces 2
- # parking spaces 4
- Has garage (y/n) Yes
- # full baths 6
- # half baths 1
- # total bathrooms 7.0
- # of above grade bedrooms 5
- Flooring Wood, tile
- Subdivision Lakeview heights
- Zoning description Unknown
- Directions 2016730
- Lot desc Underground sprinkler
- Lot dimensions 0.25
- Lot size (acres) 0.25
- Building size 5113
- Listing # 10334268
- Property sub type Single family residence
- Status Active
- Ensuite bathroom (# of pieces - 3) 2.946m X 1.88m
Level: 2nd - Primary bedroom 5.893m X 6.502m
Level: 2nd - Ensuite bathroom (# of pieces - 5) 4.166m X 6.147m
Level: 2nd - Bedroom 4.928m X 6.35m
Level: 2nd - Ensuite bathroom (# of pieces - 3) 3.556m X 1.854m
Level: 2nd - Bedroom 4.14m X 4.928m
Level: 2nd - Bedroom 4.343m X 3.734m
Level: 2nd - Ensuite bathroom (# of pieces - 3) 3.073m X 2.337m
Level: 2nd - Den 2.261m X 2.083m
Level: Main - Ensuite bathroom (# of pieces - 3) Measurements not available
Level: Main - Kitchen 6.096m X 4.851m
Level: Main - Foyer 7.163m X 3.734m
Level: Main - Pantry 2.362m X 2.819m
Level: Main - Bathroom (# of pieces - 2) 2.311m X 1.88m
Level: Main - Bedroom 5.893m X 5.258m
Level: Main - Laundry 2.362m X 3.175m
Level: Main - Bathroom (# of pieces - 3) 1.778m X 2.718m
Level: Main - Family room 6.833m X 6.299m
Level: Main - Living room 4.343m X 3.734m
Level: Main - Dining room 3.15m X 6.325m
Level: Main
- Listing source url Https://www.realtor.ca/real-estate/27913607/1539-cabernet-way-west-kelowna-lakeview-heights
- Listing type identifier Idx

$-9,307
/ Month












