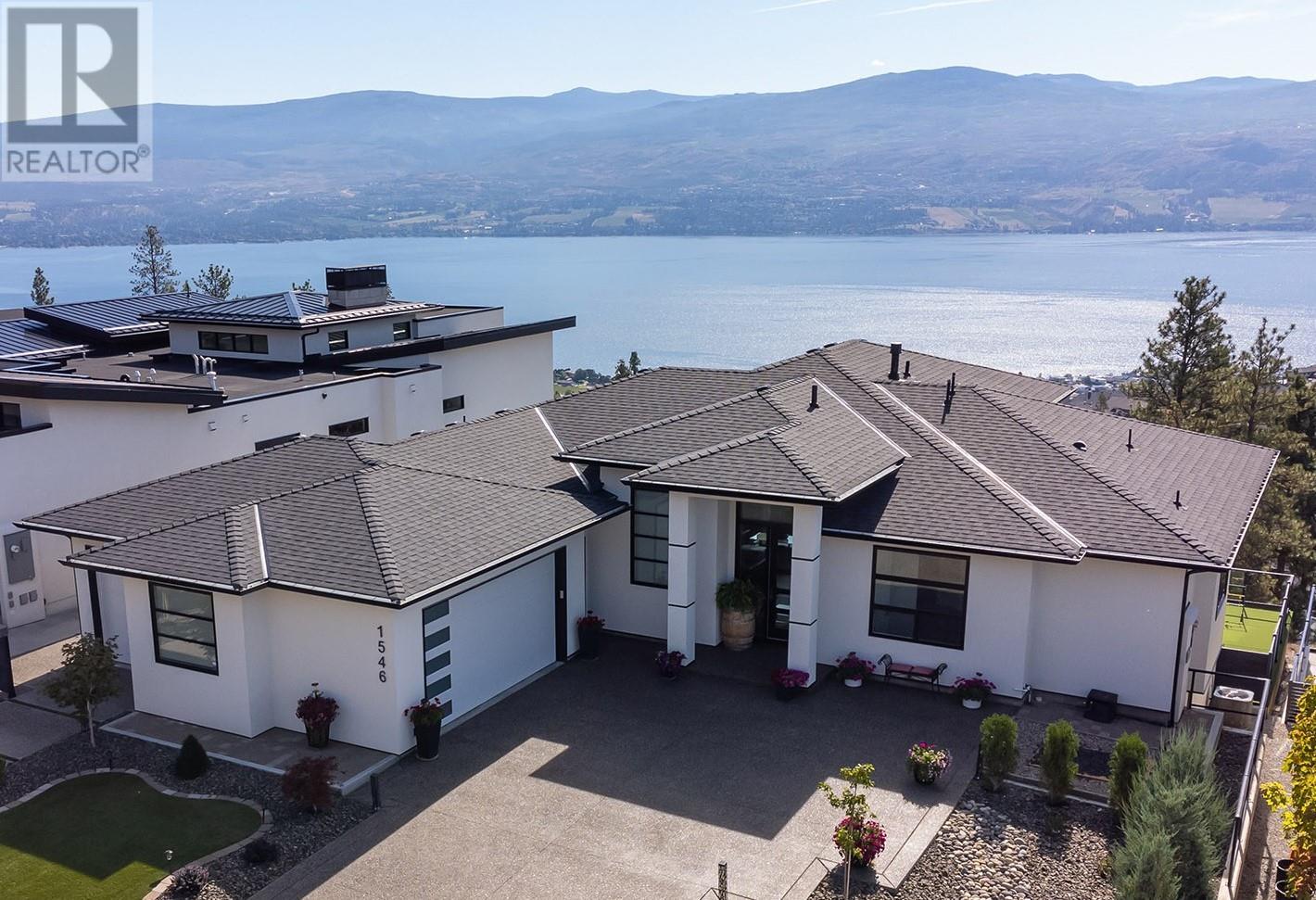- Houseful
- BC
- West Kelowna
- South Boucherie
- 1546 Viognier Dr

Highlights
Description
- Home value ($/Sqft)$550/Sqft
- Time on Houseful127 days
- Property typeSingle family
- StyleRanch
- Neighbourhood
- Median school Score
- Lot size9,148 Sqft
- Year built2021
- Garage spaces3
- Mortgage payment
This stunning 4,363 sq ft home, built in 2021, offers a perfect blend of modern luxury and natural beauty. The open-concept main living area boasts 12-foot ceilings and large windows that frame breathtaking lake and mountain views. A seamless indoor-outdoor flow leads to a covered patio, ideal for enjoying the scenery. The designer kitchen features a large quartz island, a butler’s pantry, and top-tier appliances—perfect for entertaining. The primary suite is a serene retreat with panoramic lake views, a spacious walk-in closet, and a luxurious ensuite with a dual vanity, frameless shower, and soaker tub. The lower level is an entertainer's dream, with a family room, second kitchen, and games room/home theatre. Three additional bedrooms and two full bathrooms provide comfort for guests and the potential for a suite. Outside, a private backyard oasis awaits, with a 14 x 28 heated pool, an outdoor shower, an 8 x 8 hot tub, and a cabana bar area with a 2 piece bathroom. The three-car garage and second driveway offer ample space for vehicles and toys. Located minutes from the lake, hiking trails, and West Kelowna’s Wine Trail, this home offers an unmatched lifestyle of luxury and convenience. (id:63267)
Home overview
- Cooling Central air conditioning
- Heat type Forced air, see remarks
- Has pool (y/n) Yes
- Sewer/ septic Municipal sewage system
- # total stories 2
- Roof Unknown
- # garage spaces 3
- # parking spaces 3
- Has garage (y/n) Yes
- # full baths 3
- # half baths 2
- # total bathrooms 5.0
- # of above grade bedrooms 5
- Flooring Carpeted, hardwood, tile
- Has fireplace (y/n) Yes
- Subdivision Lakeview heights
- Zoning description Unknown
- Lot desc Underground sprinkler
- Lot dimensions 0.21
- Lot size (acres) 0.21
- Building size 4363
- Listing # 10351875
- Property sub type Single family residence
- Status Active
- Storage 2.896m X 2.032m
Level: Lower - Utility 2.667m X 2.769m
Level: Lower - Ensuite bathroom (# of pieces - 4) 3.15m X 2.413m
Level: Lower - Bedroom 4.826m X 4.064m
Level: Lower - Bathroom (# of pieces - 2) 1.981m X 1.245m
Level: Lower - Bedroom 4.877m X 4.115m
Level: Lower - Kitchen 5.232m X 3.48m
Level: Lower - Bathroom (# of pieces - 4) 3.378m X 2.438m
Level: Lower - Gym 3.785m X 3.353m
Level: Lower - Media room 4.775m X 7.874m
Level: Lower - Bedroom 2.845m X 4.14m
Level: Lower - Recreational room 3.658m X 5.182m
Level: Lower - Kitchen 4.902m X 4.115m
Level: Main - Dining room 5.182m X 3.277m
Level: Main - Other 1.829m X 2.819m
Level: Main - Primary bedroom 4.877m X 6.756m
Level: Main - Laundry 3.226m X 2.819m
Level: Main - Other 2.413m X 2.819m
Level: Main - Foyer 2.489m X 2.438m
Level: Main - Living room 5.613m X 5.918m
Level: Main
- Listing source url Https://www.realtor.ca/real-estate/28475643/1546-viognier-drive-west-kelowna-lakeview-heights
- Listing type identifier Idx

$-6,400
/ Month












