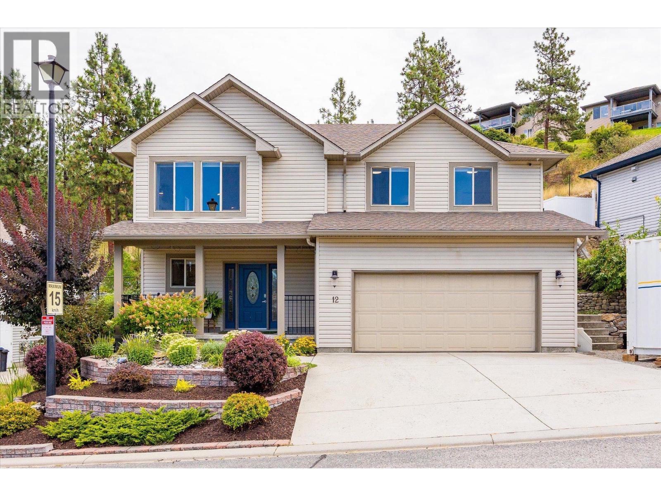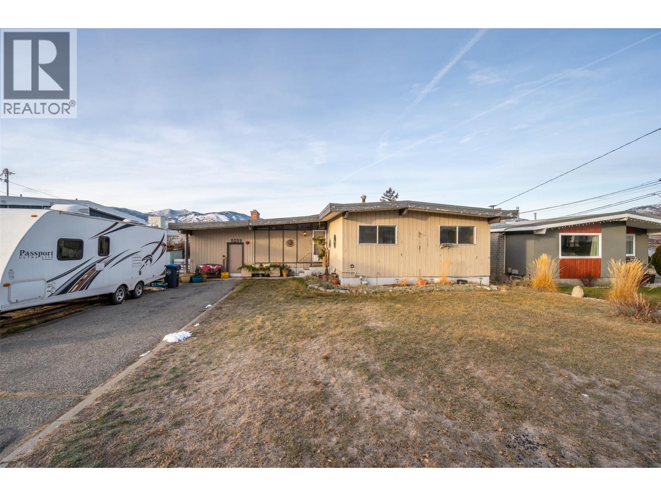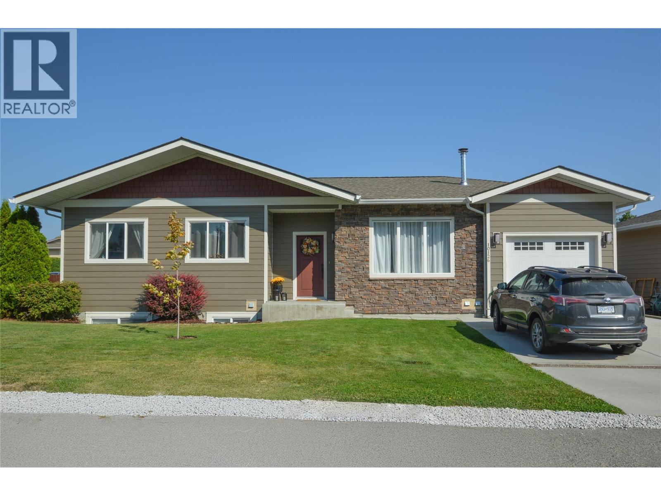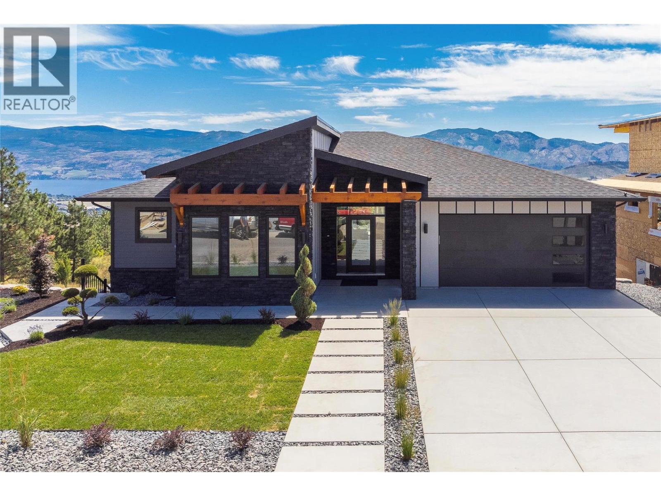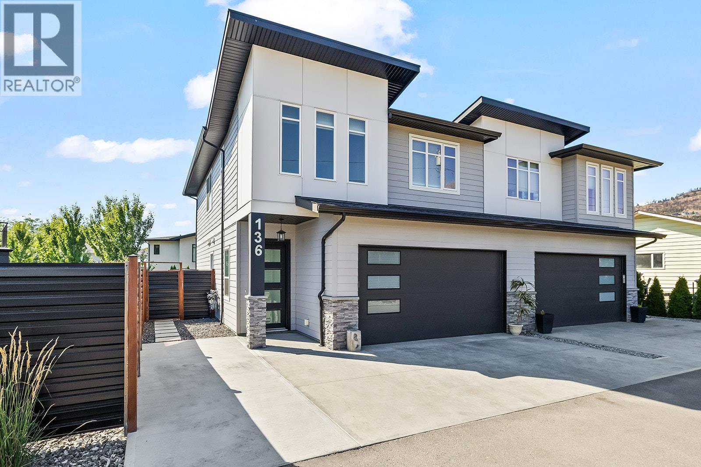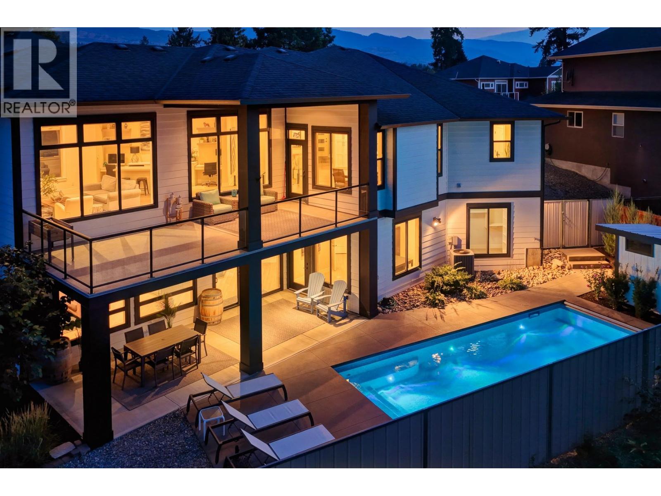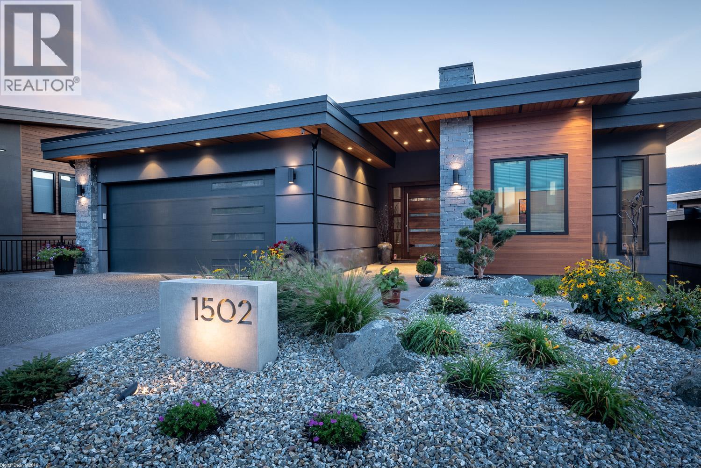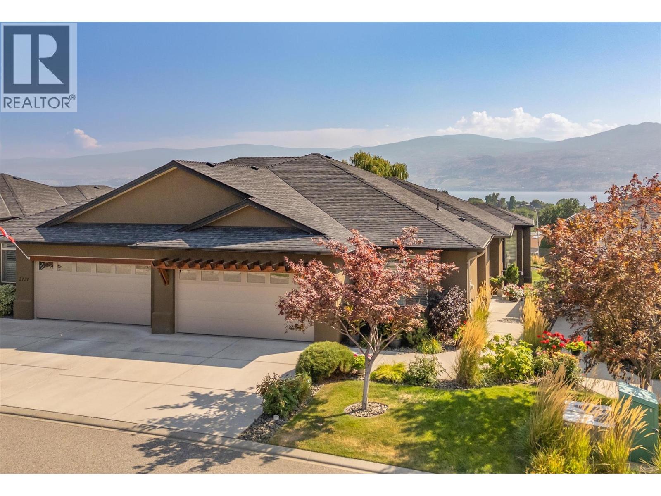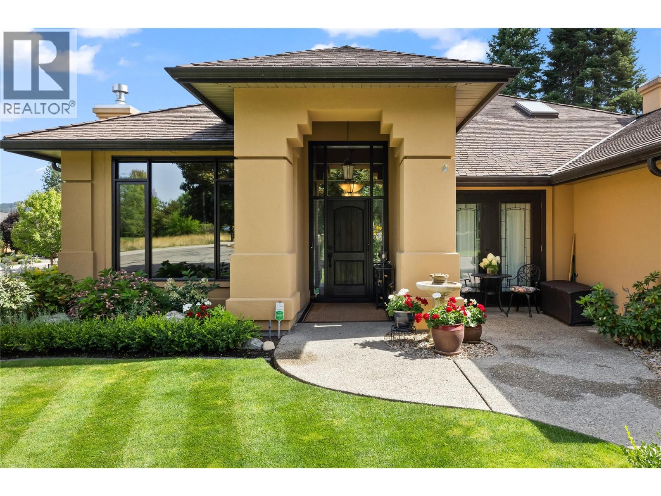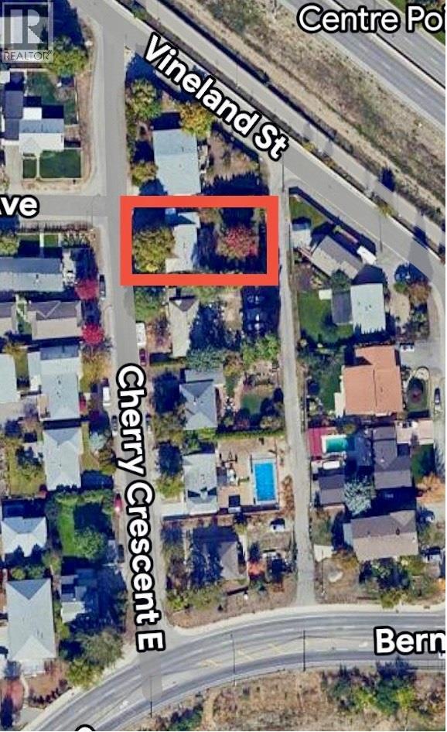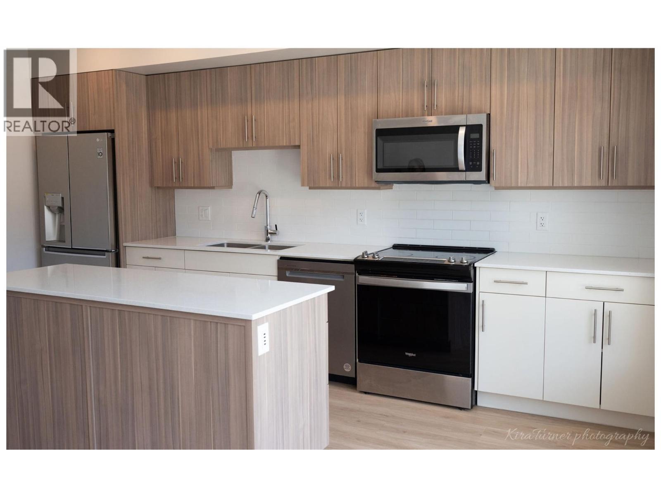- Houseful
- BC
- West Kelowna
- West Kelowna Estates
- 1556 Blackwood Dr
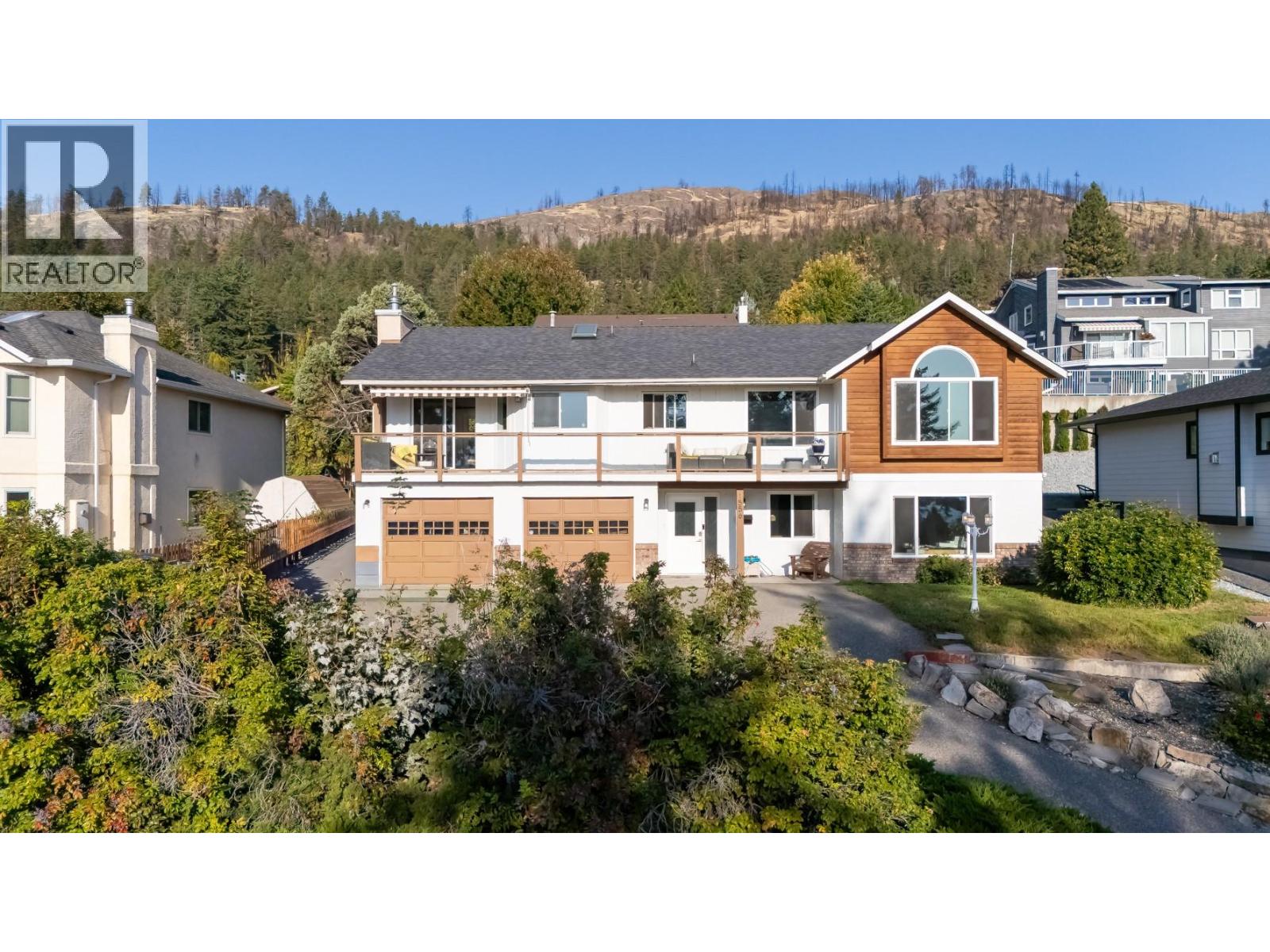
Highlights
Description
- Home value ($/Sqft)$361/Sqft
- Time on Housefulnew 2 hours
- Property typeSingle family
- Neighbourhood
- Median school Score
- Lot size8,276 Sqft
- Year built1988
- Garage spaces2
- Mortgage payment
Welcome to this beautifully updated home that truly has it all. Tucked away on a peaceful cul-de-sac, this spacious 5-bedroom, 3-bathroom residence offers stunning panoramic views of the lake, city, and mountains. Step inside to find a bright and modern kitchen, with stone countertops, stainless steel appliances, and tons of extra storage—perfect for busy families or avid home cooks. A cozy breakfast nook overlooking Okanagan Lake makes every morning feel special. The living room features a large picture window that perfectly frames the view, along with a gas fireplace for those cozy evenings. Just off the kitchen, the spacious deck offers plenty of room for relaxing or entertaining while taking in the sweeping scenery. The primary bedroom includes a 3-piece ensuite and a large closet, while two additional bedrooms on the main floor open onto a walk-out patio leading to the backyard. Downstairs, you’ll find two more rooms and a big rec room, perfect for a playroom or perhaps a media space. The double garage with extended driveway provides room for vehicles or even a small boat or RV. Recent upgrades include a new furnace, AC unit, hot water tank, and energy-efficient windows and doors—so you can move right in with peace of mind. Just 14 minutes to downtown Kelowna, this home blends luxury, functionality, and unbeatable views into one incredible package. Come see for yourself—this a West Kelowna GEM! (id:63267)
Home overview
- Cooling Central air conditioning
- Heat type Forced air, see remarks
- Sewer/ septic Municipal sewage system
- # total stories 2
- Roof Unknown
- # garage spaces 2
- # parking spaces 2
- Has garage (y/n) Yes
- # full baths 3
- # total bathrooms 3.0
- # of above grade bedrooms 5
- Flooring Carpeted, hardwood, tile, vinyl
- Has fireplace (y/n) Yes
- Subdivision West kelowna estates
- View City view, lake view, mountain view
- Zoning description Unknown
- Lot desc Underground sprinkler
- Lot dimensions 0.19
- Lot size (acres) 0.19
- Building size 2436
- Listing # 10363063
- Property sub type Single family residence
- Status Active
- Kitchen 2.946m X 3.454m
Level: 2nd - Bedroom 3.48m X 2.819m
Level: 2nd - Bedroom 3.861m X 2.845m
Level: 2nd - Ensuite bathroom (# of pieces - 3) 2.819m X 1.829m
Level: 2nd - Full bathroom 2.642m X 1.829m
Level: 2nd - Living room 4.978m X 4.47m
Level: 2nd - Primary bedroom 4.572m X 3.962m
Level: 2nd - Other 10.973m X 1.676m
Level: 2nd - Dining nook 3.353m X 2.438m
Level: 2nd - Dining room 3.429m X 2.896m
Level: 2nd - Family room 5.182m X 3.658m
Level: 2nd - Full bathroom 2.642m X 2.235m
Level: Main - Storage 3.861m X 5.994m
Level: Main - Bedroom 4.064m X 3.835m
Level: Main - Foyer 1.829m X 3.353m
Level: Main - Bedroom 5.791m X 2.438m
Level: Main - Recreational room 6.553m X 4.877m
Level: Main
- Listing source url Https://www.realtor.ca/real-estate/28877147/1556-blackwood-drive-west-kelowna-west-kelowna-estates
- Listing type identifier Idx

$-2,346
/ Month

