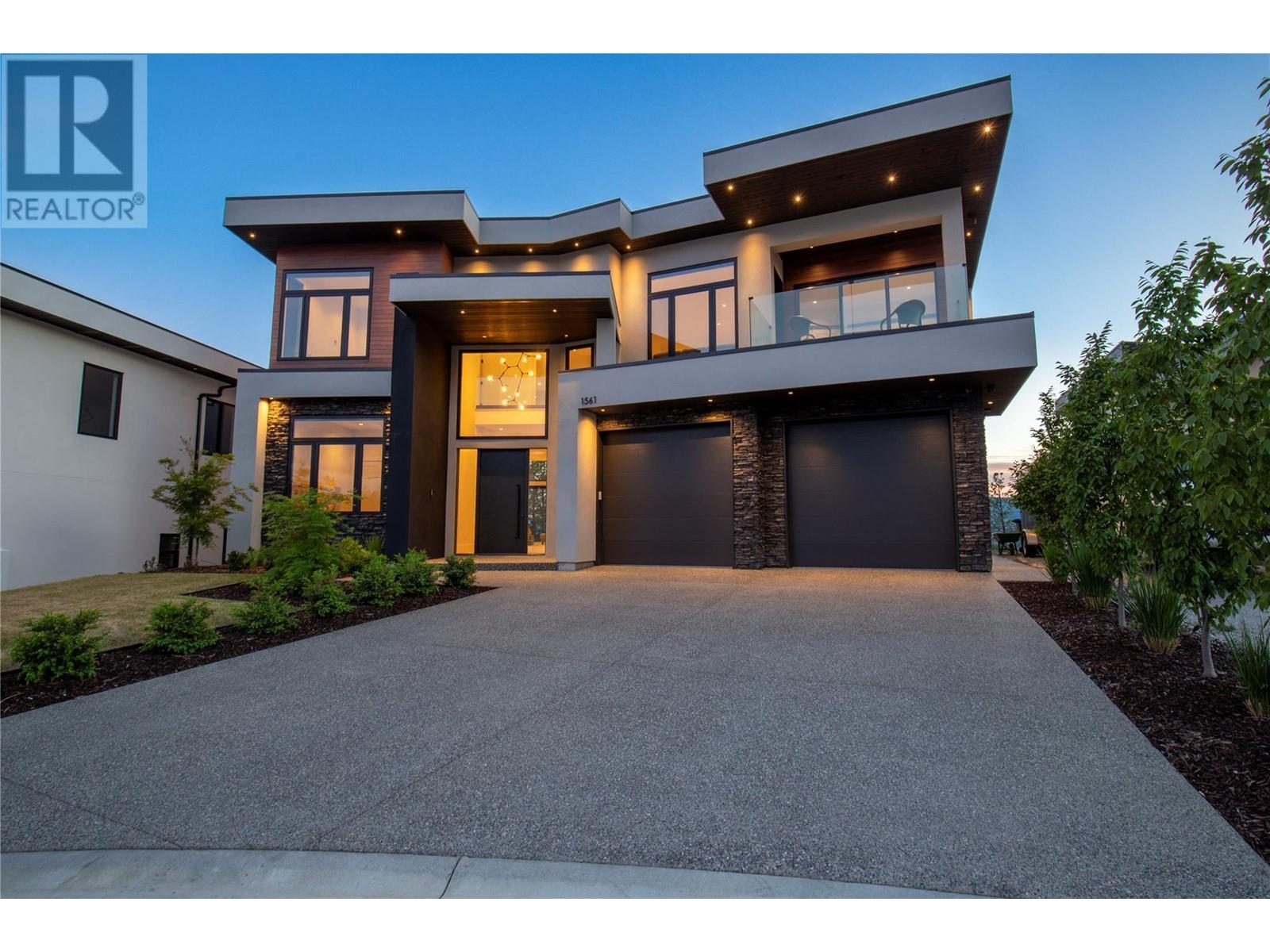- Houseful
- BC
- West Kelowna
- South Boucherie
- 1561 Cabernet Ct

Highlights
Description
- Home value ($/Sqft)$574/Sqft
- Time on Houseful158 days
- Property typeSingle family
- Neighbourhood
- Median school Score
- Lot size6,970 Sqft
- Year built2023
- Garage spaces3
- Mortgage payment
Introducing a stunning, architecturally crafted residence by Endesa Homes, nestled in the sought-after Vineyard Estates. Perfectly positioned on a generous pool size lot, this home offers sweeping views of the surrounding mountains, lake and cityscape. Step inside to discover a bright, airy main floor with dramatic ceilings, oversized windows, and a striking floor-to-ceiling stone fireplace that anchors the open-concept living area. The chef’s kitchen is a showstopper - equipped with high-end appliances, rich custom cabinetry, a full butler’s pantry, and a stylish wine bar. Upstairs, a versatile lounge or games room connects to the showpiece of the home: an expansive primary retreat. This luxurious suite includes a private terrace, spa-like ensuite, and a dream-worthy walk-in closet with custom built-ins. 2 more bedrooms, 2 full baths and a large, thoughtfully designed laundry room complete the upper level. Outside, a triple car garage provides ample space for vehicles and gear. From its refined finishes to its exceptional craftsmanship, this home is truly one-of-a-kind. Yard is fully irrigated. Ideally located near premier wineries such as Mission Hill, and a short 5 minute drive to Okanagan Lake beaches, Mount Boucherie Park, and scenic trails. A must-see for those seeking luxury, comfort, and lifestyle in one! (id:63267)
Home overview
- Cooling Central air conditioning
- Heat type Forced air, see remarks
- Sewer/ septic Municipal sewage system
- # total stories 2
- Roof Unknown
- # garage spaces 3
- # parking spaces 5
- Has garage (y/n) Yes
- # full baths 4
- # total bathrooms 4.0
- # of above grade bedrooms 4
- Flooring Ceramic tile, hardwood
- Has fireplace (y/n) Yes
- Subdivision Lakeview heights
- View Mountain view
- Zoning description Unknown
- Lot dimensions 0.16
- Lot size (acres) 0.16
- Building size 3483
- Listing # 10346814
- Property sub type Single family residence
- Status Active
- Ensuite bathroom (# of pieces - 5) 7.112m X 2.997m
Level: 2nd - Bathroom (# of pieces - 4) 1.524m X 2.464m
Level: 2nd - Bedroom 3.759m X 5.309m
Level: 2nd - Other 5.207m X 3.226m
Level: 2nd - Bedroom 3.81m X 3.581m
Level: 2nd - Loft 6.807m X 3.962m
Level: 2nd - Laundry 2.54m X 3.023m
Level: 2nd - Primary bedroom 5.994m X 4.293m
Level: 2nd - Ensuite bathroom (# of pieces - 5) 4.547m X 3.581m
Level: 2nd - Pantry 4.902m X 2.007m
Level: Main - Bathroom (# of pieces - 3) 2.489m X 2.388m
Level: Main - Dining room 6.604m X 3.988m
Level: Main - Kitchen 5.994m X 3.15m
Level: Main - Living room 5.69m X 5.207m
Level: Main - Bedroom 3.708m X 3.556m
Level: Main - Utility 4.521m X 2.134m
Level: Main
- Listing source url Https://www.realtor.ca/real-estate/28327915/1561-cabernet-court-west-kelowna-lakeview-heights
- Listing type identifier Idx

$-5,328
/ Month












