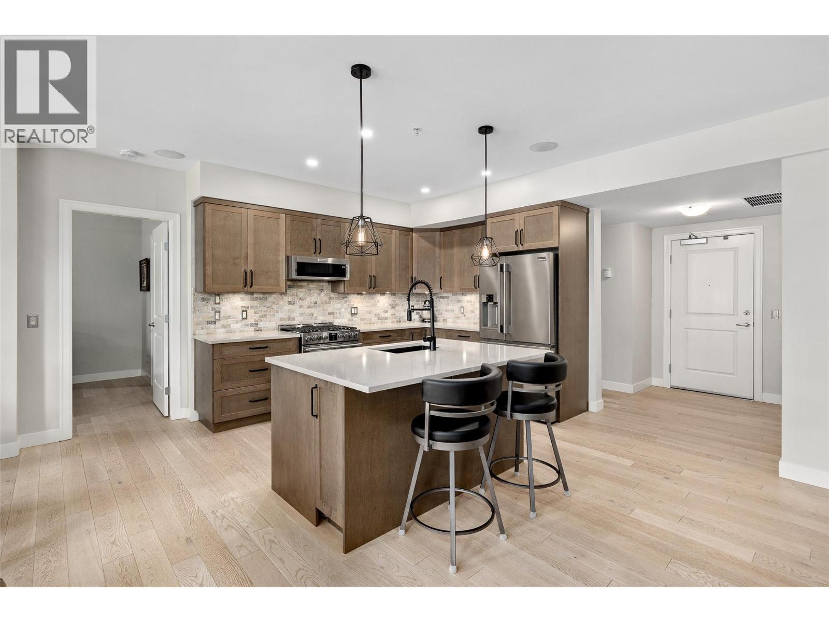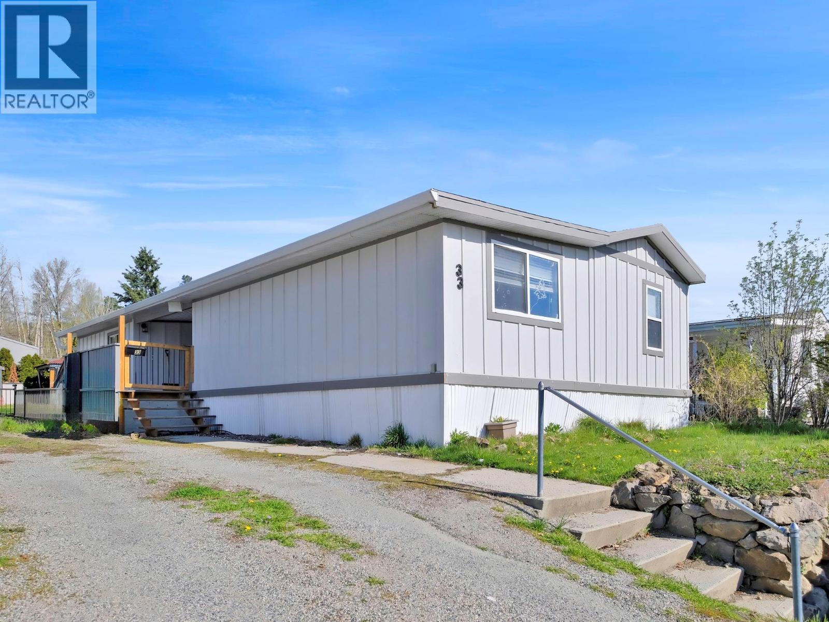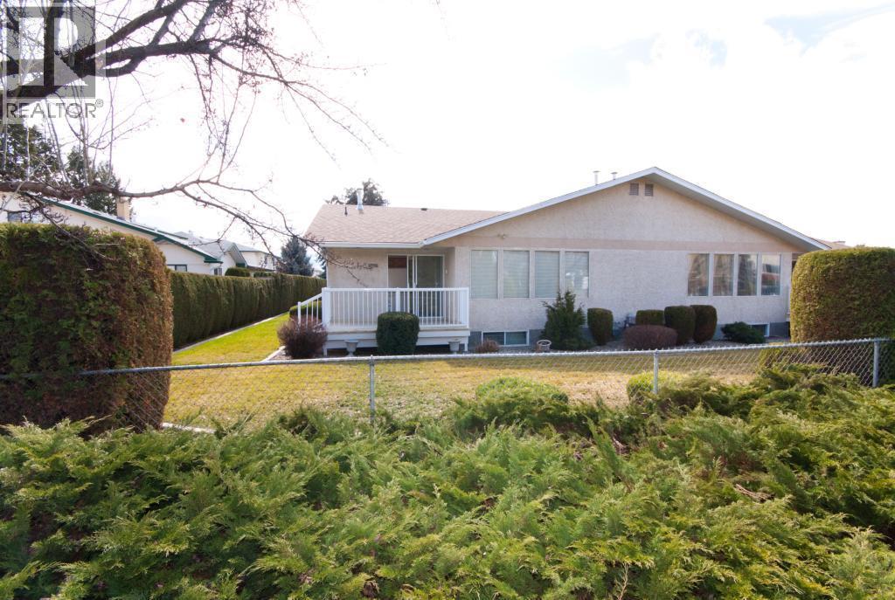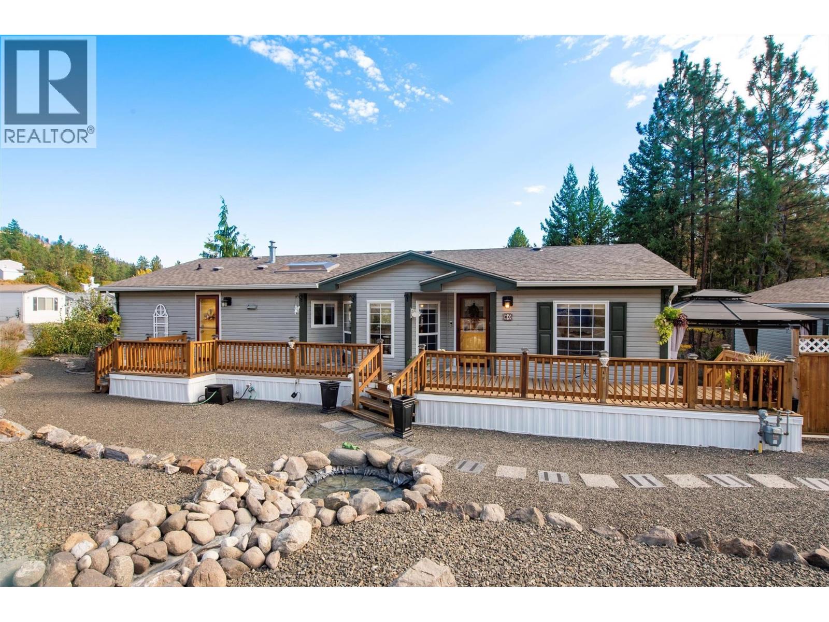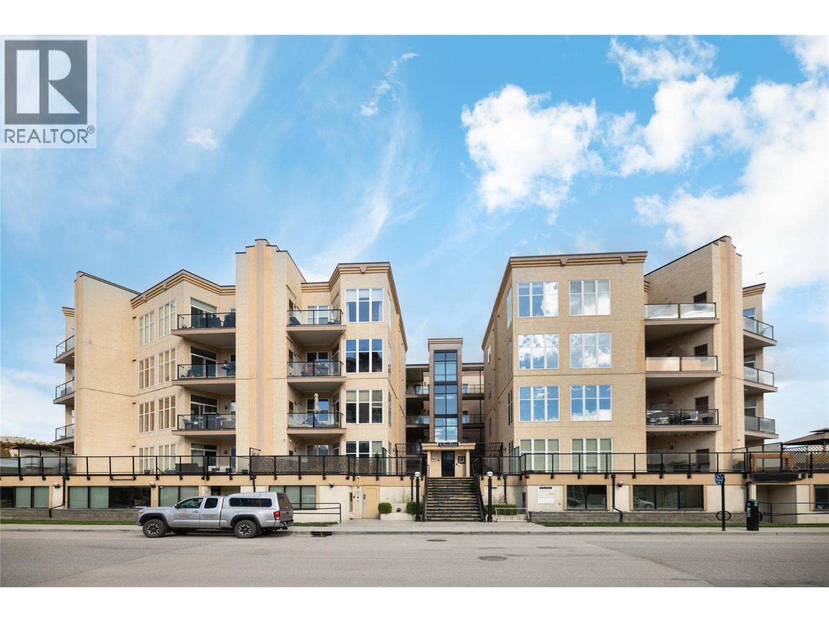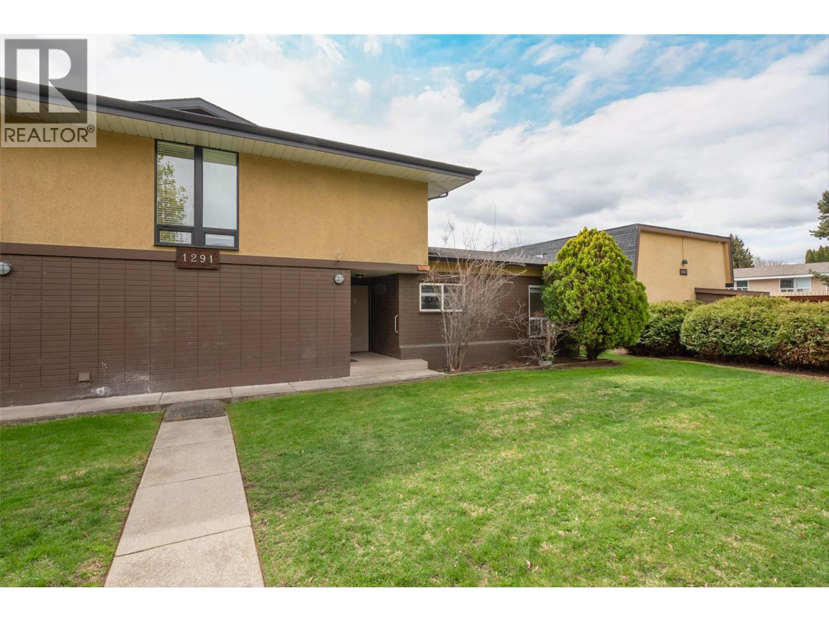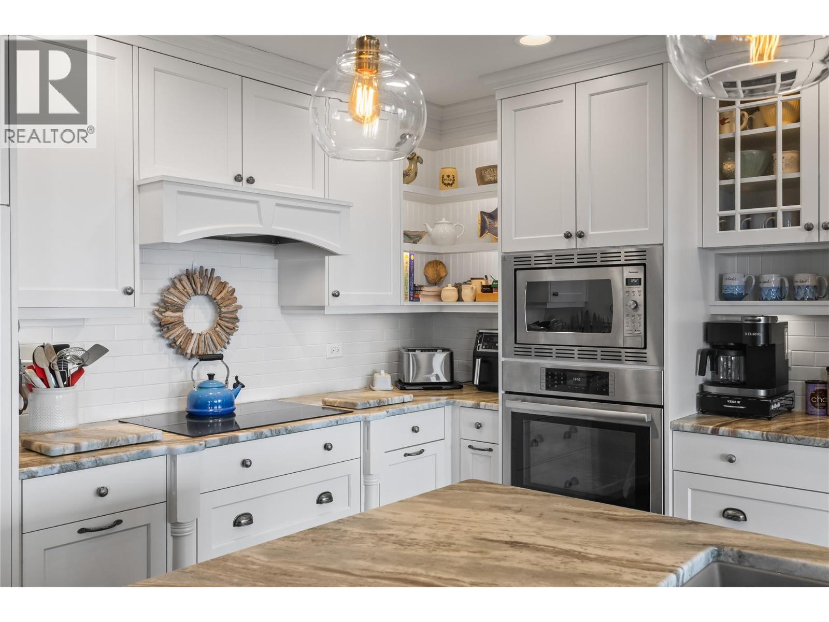- Houseful
- BC
- West Kelowna
- South Boucherie
- 1579 Pritchard Dr
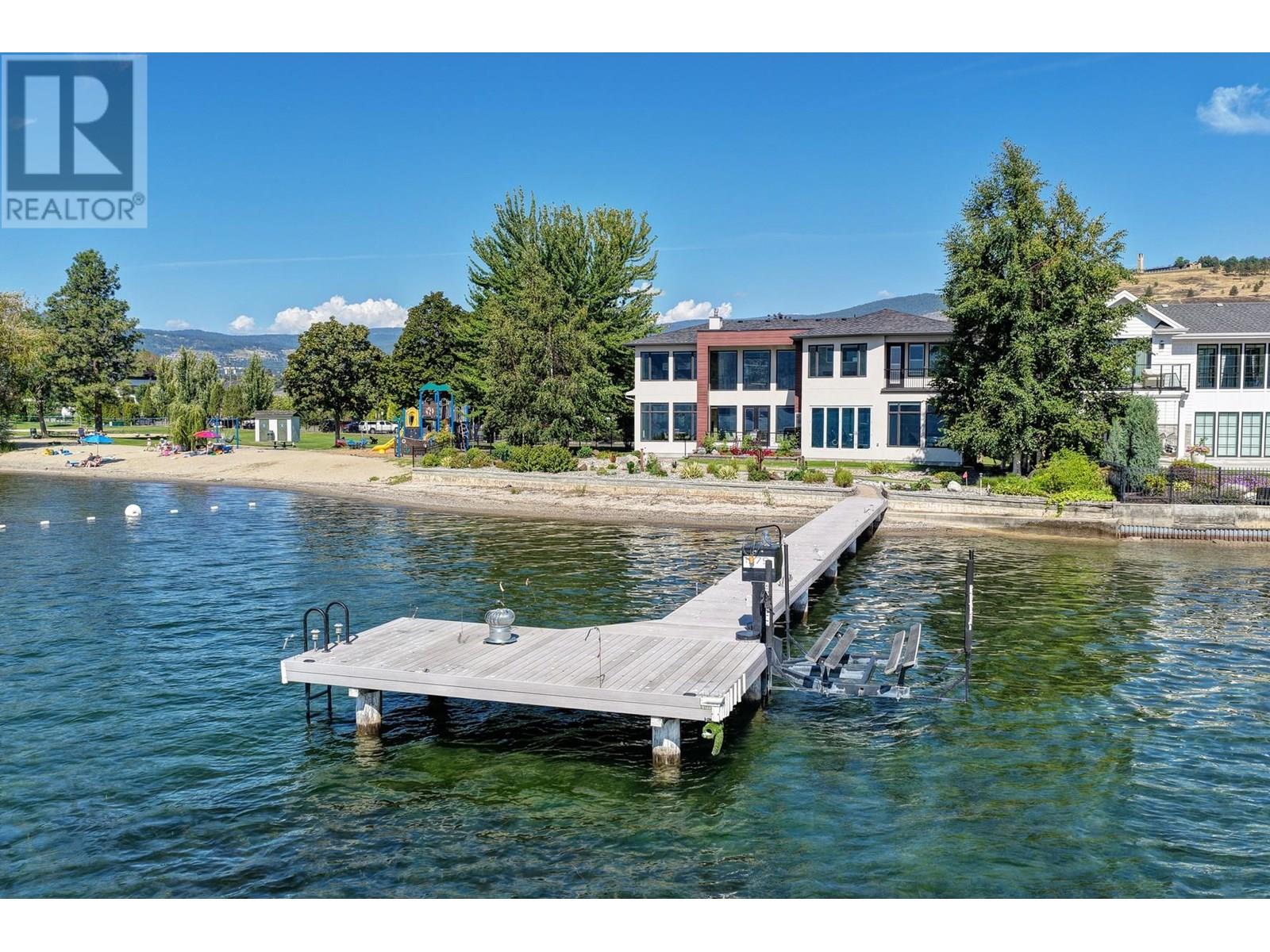
1579 Pritchard Dr
1579 Pritchard Dr
Highlights
Description
- Home value ($/Sqft)$1,080/Sqft
- Time on Houseful80 days
- Property typeSingle family
- Neighbourhood
- Median school Score
- Lot size0.31 Acre
- Year built2015
- Garage spaces2
- Mortgage payment
Beautifully designed for lakefront living, this beach house on Pritchard Drive offers level lakeshore access and panoramic views of Okanagan Lake and the surrounding mountains. Enjoy seamless indoor–outdoor living, with floor-to-ceiling windows and sliding doors that open to the lakeside patio. The main level features a chef’s kitchen with granite countertops, premium KitchenAid appliances, and a large entertaining island. Soaring ceilings in the living room capture the view and provide ample natural light. The lower-level lakeview primary bedroom includes a fireplace and spa-inspired ensuite. A dedicated home gym features cedar walls and an indoor swim spa, positioned to take in the view. Upstairs, a second primary retreat offers a private balcony, gas fireplace, luxurious ensuite, and walk-in closet with custom built-ins. A spacious loft lounge with wet bar, family room, office, guest bedrooms, and two additional baths complete the upper level. The beautifully landscaped, low-maintenance yard is a golf enthusiast’s dream with turf grass, a 9-hole putting green, and a sandy beach leading to a private dock with boat lift. An oversized heated garage is ideal for RV owners or outdoor enthusiasts, featuring two standard bays, a 20-ft bay for a 40-ft RV, and a mini overhead door for golf carts or gear. Built-in cabinetry, ceiling fan, and EV charger wiring add versatility and function. Located just a short walk to Frind Estate Winery. (id:63267)
Home overview
- Cooling Central air conditioning
- Heat type Forced air
- Sewer/ septic Municipal sewage system
- # total stories 2
- Roof Unknown
- Fencing Fence
- # garage spaces 2
- # parking spaces 6
- Has garage (y/n) Yes
- # full baths 3
- # half baths 2
- # total bathrooms 5.0
- # of above grade bedrooms 4
- Flooring Carpeted, hardwood, tile
- Has fireplace (y/n) Yes
- Subdivision Lakeview heights
- View Unknown, lake view, mountain view, valley view, view of water, view (panoramic)
- Zoning description Unknown
- Lot desc Landscaped, level, underground sprinkler
- Lot dimensions 0.31
- Lot size (acres) 0.31
- Building size 4627
- Listing # 10357938
- Property sub type Single family residence
- Status Active
- Other 3.734m X 2.261m
Level: 2nd - Storage 4.166m X 4.851m
Level: 2nd - Bedroom 5.359m X 3.15m
Level: 2nd - Ensuite bathroom (# of pieces - 6) 3.835m X 5.207m
Level: 2nd - Other 1.778m X 1.499m
Level: 2nd - Den 4.115m X 3.099m
Level: 2nd - Bathroom (# of pieces - 2) 1.473m X 1.727m
Level: 2nd - Utility 1.753m X 3.937m
Level: 2nd - Bedroom 3.937m X 5.08m
Level: 2nd - Office 4.216m X 3.353m
Level: 2nd - Bathroom (# of pieces - 3) 1.676m X 3.073m
Level: 2nd - Primary bedroom 4.953m X 7.417m
Level: 2nd - Other 4.75m X 8.839m
Level: 2nd - Family room 5.918m X 5.664m
Level: 2nd - Other 11.811m X 15.113m
Level: Main - Other 4.115m X 7.112m
Level: Main - Living room 8.788m X 6.858m
Level: Main - Kitchen 5.232m X 5.613m
Level: Main - Other 3.023m X 1.829m
Level: Main - Laundry 3.531m X 2.997m
Level: Main
- Listing source url Https://www.realtor.ca/real-estate/28682049/1579-pritchard-drive-west-kelowna-lakeview-heights
- Listing type identifier Idx

$-13,320
/ Month




