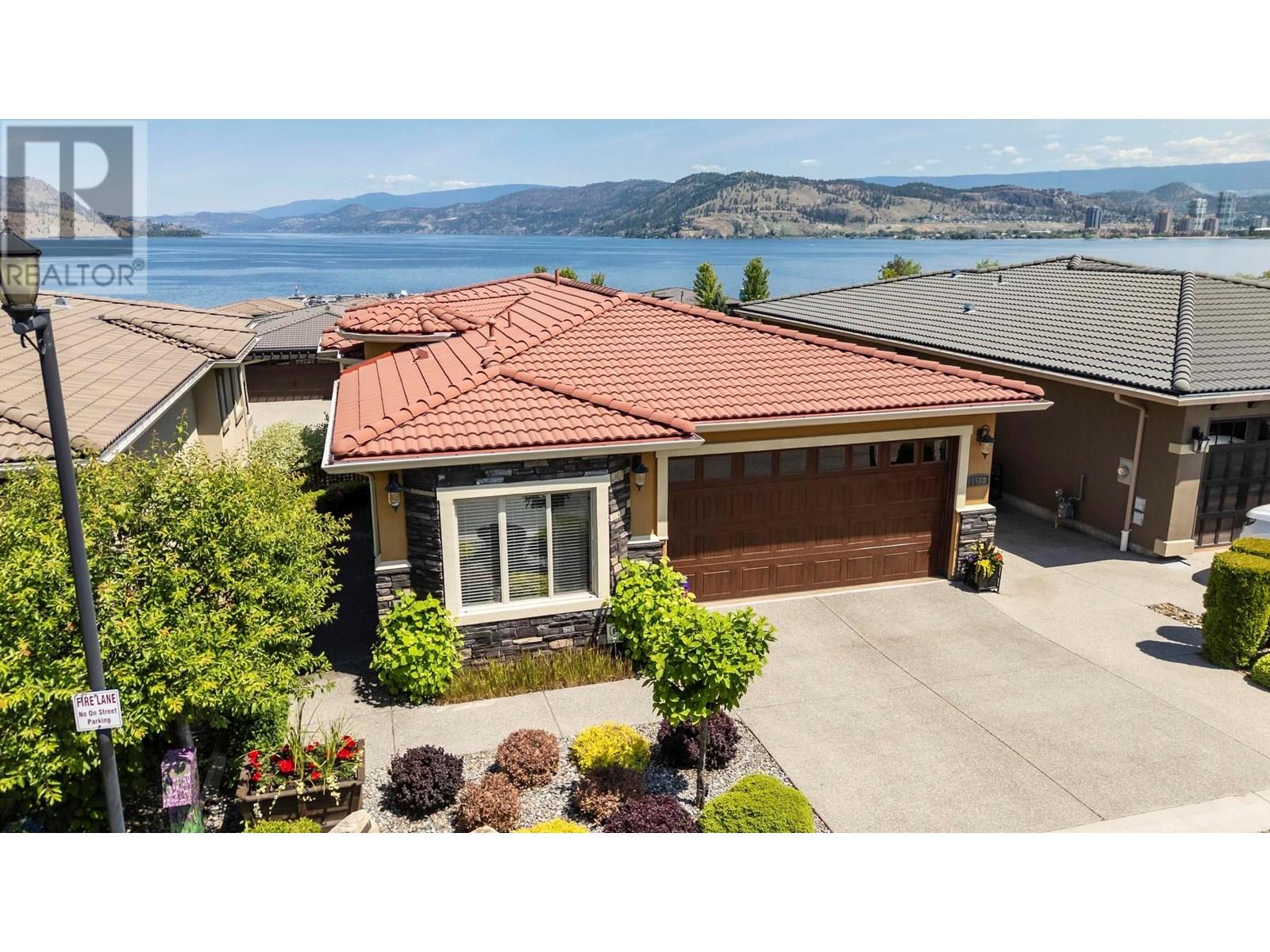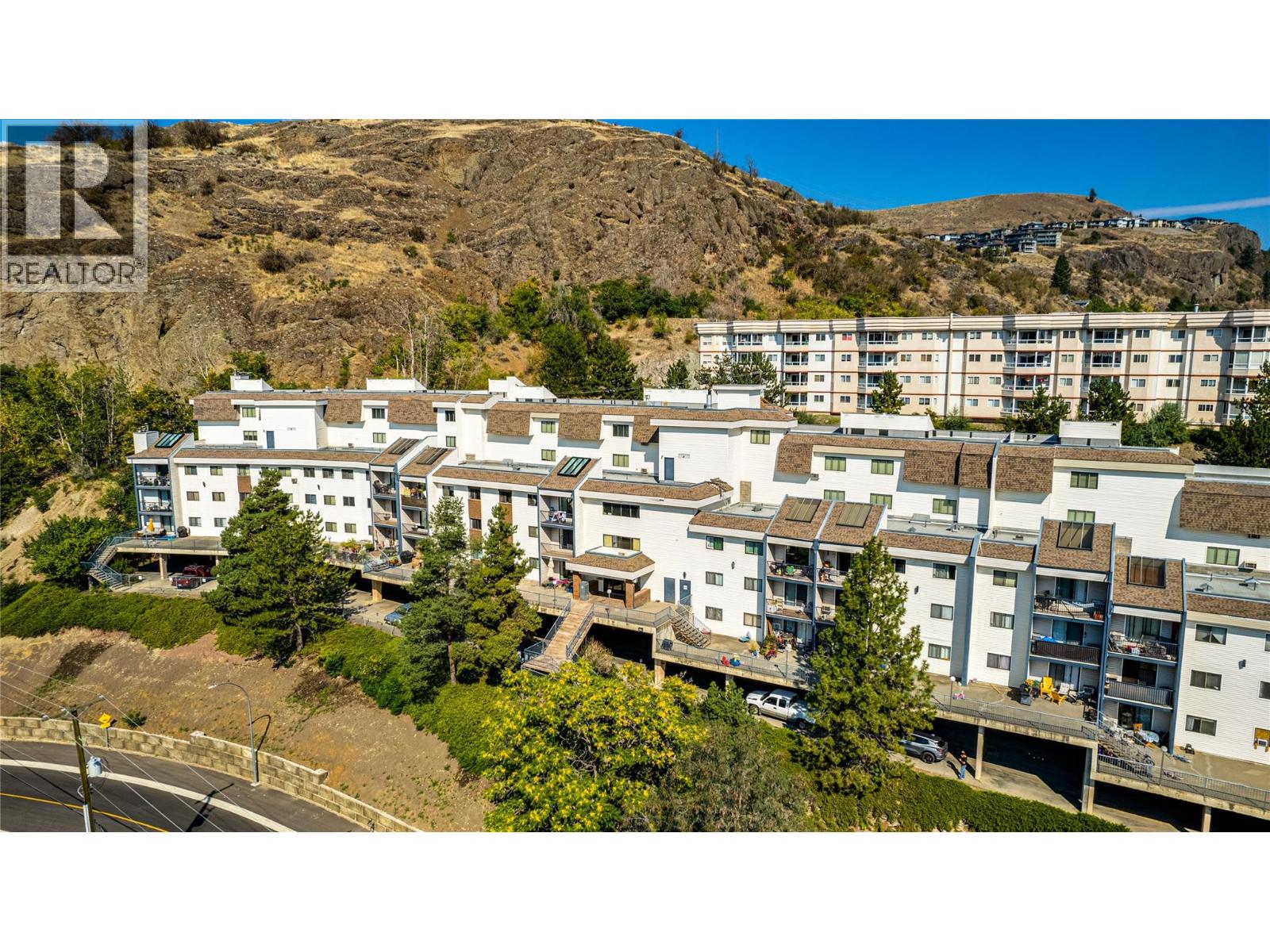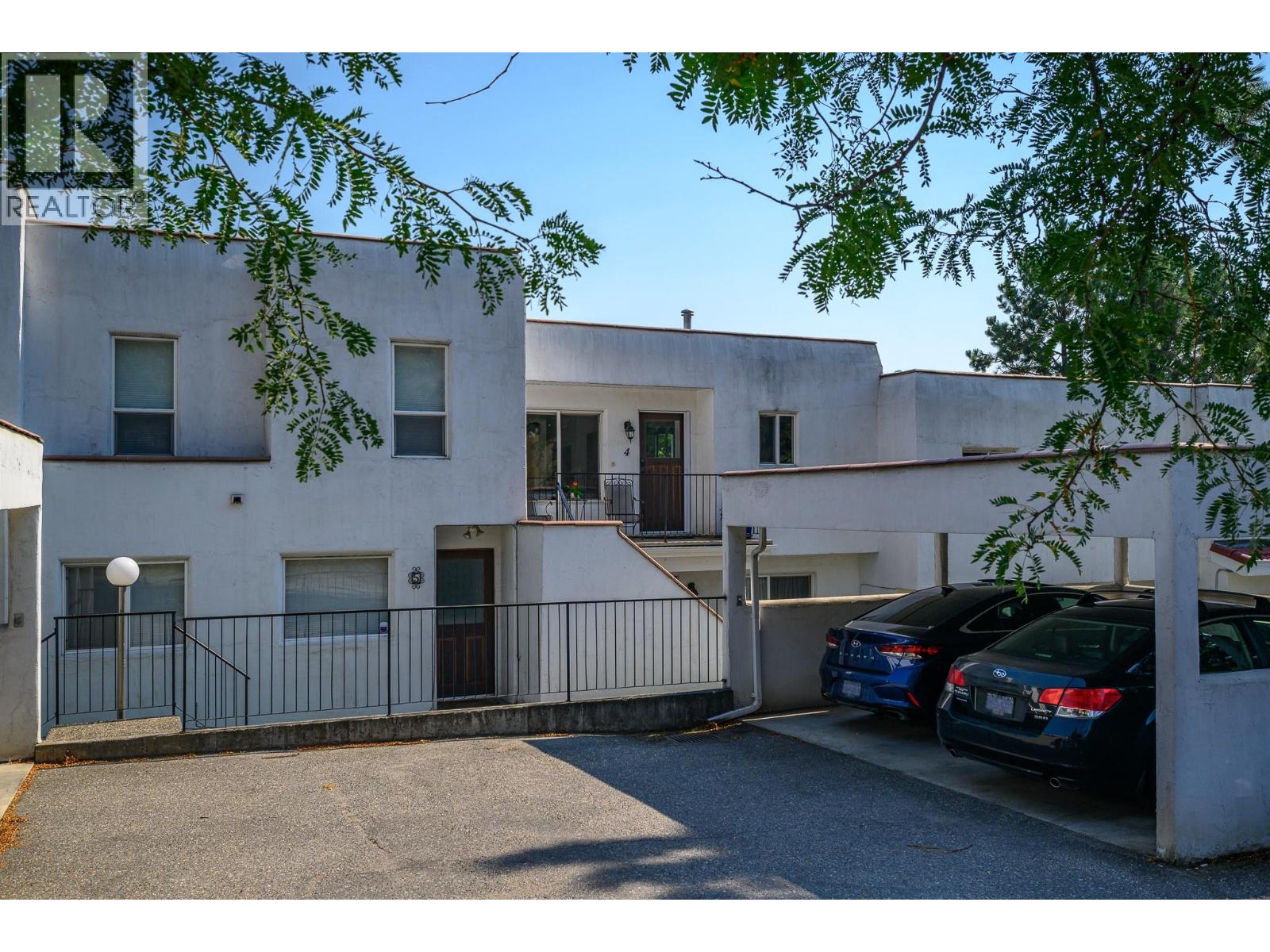- Houseful
- BC
- West Kelowna
- Westbank First Nation
- 1588 Crest Ridge Ln

1588 Crest Ridge Ln
1588 Crest Ridge Ln
Highlights
Description
- Home value ($/Sqft)$551/Sqft
- Time on Houseful84 days
- Property typeSingle family
- StyleRanch
- Neighbourhood
- Median school Score
- Lot size4,356 Sqft
- Year built2011
- Garage spaces2
- Mortgage payment
Welcome to this beautifully updated walk-out rancher, where luxury and lifestyle unite in the prestigious West Harbour resort-style community. Breathtaking lake views await from your extended deck—ideal for entertaining or tranquil mornings. This home also boasts a private boat slip with a 7,500 lb lift for easy Okanagan Lake access. Inside, discover 4 bedrooms and 3 elegant bathrooms, including a luxurious primary suite with patio doors to the deck, electric blinds, and a spa-inspired ensuite featuring heated floors, quartz countertops, and dual sinks. The professionally interior-designed kitchen is certainly impressive, with waterfall quartz countertops, a walk-in pantry, and premium finishes. Throughout, engineered hardwood floors, two fireplaces, and architectural details add warmth and sophistication. Enjoy luxury perks such as a tiled garage floor, low-maintenance landscaping, an outdoor plug-in for your golf cart, a built-in vacuum, and charming apple and cherry trees. The walkout basement offers extra living space and direct outdoor access. West Harbour is a coveted Okanagan community with top-notch amenities: pool, hot tub, tennis and pickleball courts, dog park, park, and beach access. With a tile roof, high-end finishes, and thoughtful details, this home is a rare chance to embrace refined lakeside living. NO PROPERTY TRANSFER TAX! (id:55581)
Home overview
- Cooling Central air conditioning
- Heat type Forced air
- Has pool (y/n) Yes
- Sewer/ septic Municipal sewage system
- # total stories 2
- Roof Unknown
- # garage spaces 2
- # parking spaces 4
- Has garage (y/n) Yes
- # full baths 3
- # total bathrooms 3.0
- # of above grade bedrooms 4
- Flooring Hardwood, tile
- Community features Recreational facilities, pets allowed, pet restrictions, pets allowed with restrictions, rentals allowed with restrictions
- Subdivision West kelowna estates
- View City view, lake view, mountain view
- Zoning description Unknown
- Directions 1980180
- Lot dimensions 0.1
- Lot size (acres) 0.1
- Building size 2449
- Listing # 10351441
- Property sub type Single family residence
- Status Active
- Family room 8.585m X 4.928m
Level: Basement - Bathroom (# of pieces - 4) 1.473m X 2.845m
Level: Basement - Bedroom 3.886m X 4.013m
Level: Basement - Bedroom 2.946m X 4.013m
Level: Basement - Laundry 3.378m X 2.565m
Level: Basement - Other 3.378m X 2.565m
Level: Basement - Kitchen 3.124m X 4.928m
Level: Main - Living room 5.537m X 4.928m
Level: Main - Ensuite bathroom (# of pieces - 4) 3.302m X 3.607m
Level: Main - Primary bedroom 4.013m X 3.505m
Level: Main - Bathroom (# of pieces - 4) 2.362m X 1.93m
Level: Main - Bedroom 3.353m X 3.2m
Level: Main
- Listing source url Https://www.realtor.ca/real-estate/28452979/1588-crest-ridge-lane-west-kelowna-west-kelowna-estates
- Listing type identifier Idx

$-3,355
/ Month












