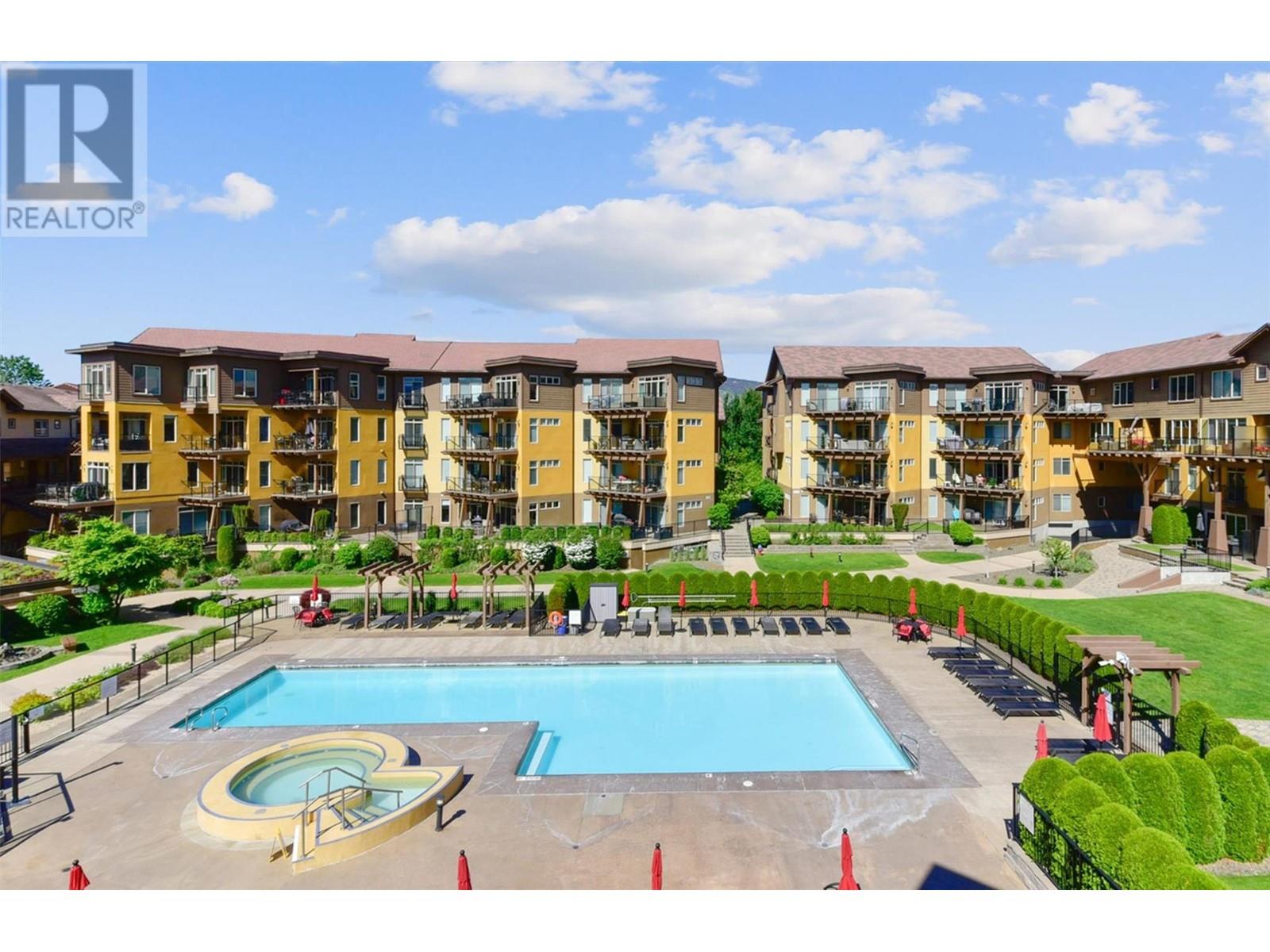- Houseful
- BC
- West Kelowna
- Lakeview Heights
- 4036 Pritchard Drive N Unit 3102

4036 Pritchard Drive N Unit 3102
4036 Pritchard Drive N Unit 3102
Highlights
Description
- Home value ($/Sqft)$588/Sqft
- Time on Houseful154 days
- Property typeSingle family
- StyleOther
- Neighbourhood
- Median school Score
- Year built2007
- Mortgage payment
QUICK POSSESSION AVAILABLE! '3' Underground Parking Stalls! Live the Okanagan lifestyle in one of the area's premier waterfront communities—Barona Beach! This freshly painted 2-bed, 2-bath main-level unit is located on the quiet side of the building and offers direct access to resort-style amenities on Okanagan Lake, including a beautiful sandy beach, outdoor pool, hot tub, fitness room, clubhouse, and guest suite. Inside, you'll find hardwood flooring, stainless steel appliances including a gas stove, granite countertops, an electric fireplace, and a spacious covered patio ideal for relaxing or entertaining. Short-term rentals are allowed, making this an excellent investment or vacation home. Rare opportunity—this unit comes with THREE UNDERGROUND PARKING STALLS and a storage room conveniently located just steps from your front door. Don’t miss your chance to own in this exceptional lakefront community! (id:63267)
Home overview
- Cooling Central air conditioning
- Heat source Geo thermal
- Has pool (y/n) Yes
- Sewer/ septic Municipal sewage system
- # total stories 1
- # parking spaces 3
- Has garage (y/n) Yes
- # full baths 2
- # total bathrooms 2.0
- # of above grade bedrooms 2
- Community features Pet restrictions
- Subdivision Lakeview heights
- Zoning description Unknown
- Lot size (acres) 0.0
- Building size 968
- Listing # 10348234
- Property sub type Single family residence
- Status Active
- Ensuite bathroom (# of pieces - 4) 1.524m X 3.048m
Level: Main - Bedroom 3.226m X 3.048m
Level: Main - Primary bedroom 3.937m X 3.353m
Level: Main - Kitchen 4.902m X 3.708m
Level: Main - Dining room 4.394m X 3.15m
Level: Main - Storage 2.896m X 1.092m
Level: Main - Living room 3.505m X 4.039m
Level: Main - Bathroom (# of pieces - 4) 1.499m X 3.2m
Level: Main
- Listing source url Https://www.realtor.ca/real-estate/28338287/4036-pritchard-drive-n-unit-3102-west-kelowna-lakeview-heights
- Listing type identifier Idx

$-821
/ Month












