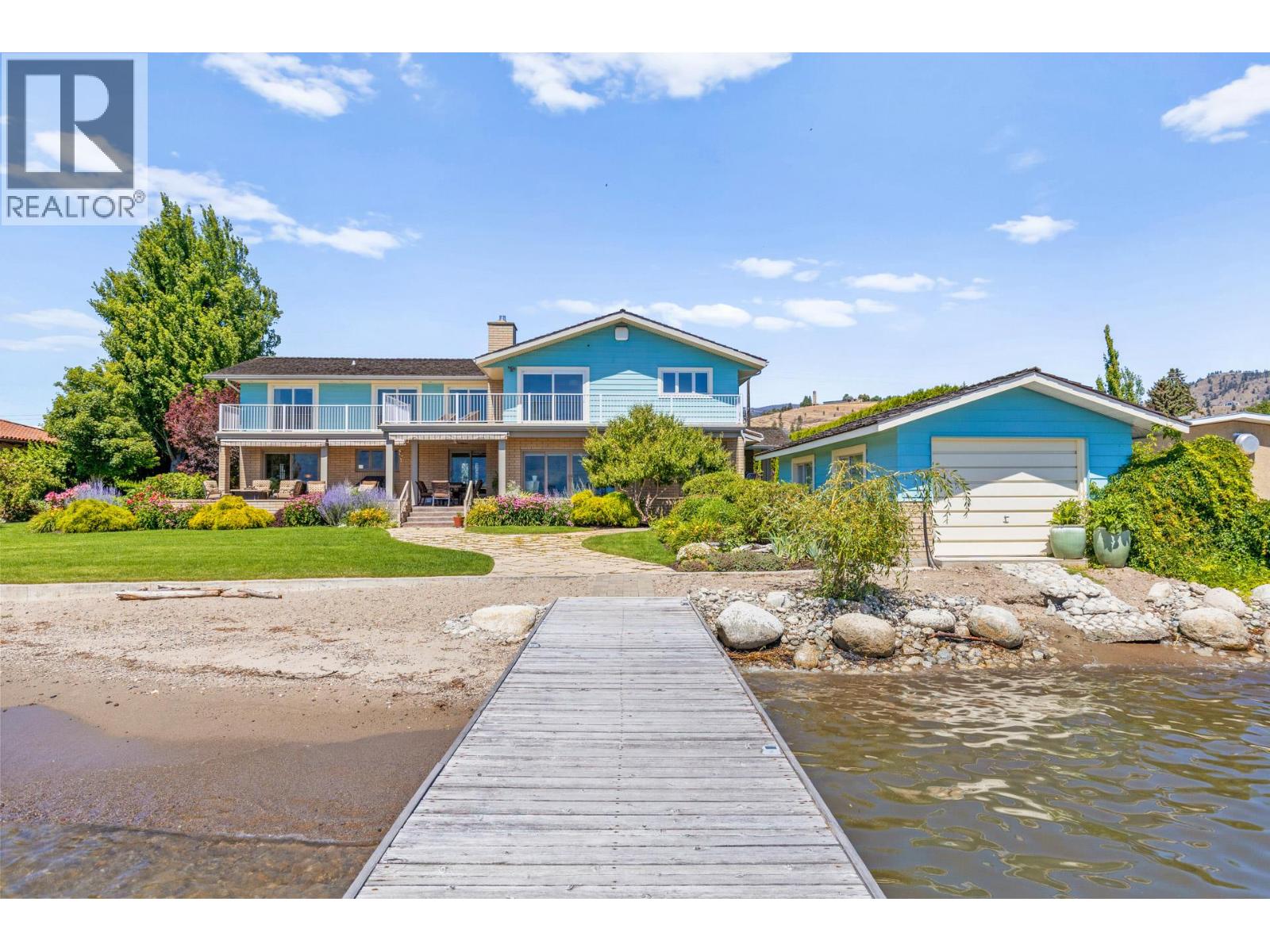- Houseful
- BC
- West Kelowna
- South Boucherie
- 1601 Pritchard Dr

Highlights
Description
- Home value ($/Sqft)$1,185/Sqft
- Time on Houseful104 days
- Property typeSingle family
- Neighbourhood
- Median school Score
- Lot size0.43 Acre
- Year built1977
- Garage spaces2
- Mortgage payment
Live your Okanagan Lakefront dream with 128' of flat pristine beachfront on nearly .5 of an acre. Enjoy your licensed dock with 2 lifts, a boathouse for lake toys, and a lush irrigated yard with maple,pine,fruit trees, and beautiful flowers. The Chef's kitchen offers a Thermador fridge, Induction cooktop, wine fridge, and inspiring lake views, perfect for entertaining, or quiet mornings. The main floor boasts Inside,bamboo flooring,large windows, and a seamless flow between laundry room, recently renovated bedroom and bathroom, den with elegant wainscotting, sunken living room and dining area. A European sauna upstairs offers you your own private spa, while the Primary bedroom is a perfect sanctuary with stunning lake views, an ensuite that makes one feel spoiled, and large patio deck so one can capture the lake and mountain views. A newer furnace(2022),and AC ensure year round comfort. An oversized 2-auto garage with workspace area, and plenty of driveway parking for guests. From morning paddles to sunset gathering ,embrace lakeside living at its finest on Lake Okanagan. (id:63267)
Home overview
- Cooling Central air conditioning
- Heat source Other
- Heat type Baseboard heaters, in floor heating, forced air
- Sewer/ septic Municipal sewage system
- # total stories 2
- Roof Unknown
- # garage spaces 2
- # parking spaces 2
- Has garage (y/n) Yes
- # full baths 3
- # half baths 2
- # total bathrooms 5.0
- # of above grade bedrooms 6
- Subdivision Lakeview heights
- View Unknown, city view, lake view, mountain view, view of water
- Zoning description Unknown
- Directions 2101949
- Lot desc Underground sprinkler
- Lot dimensions 0.43
- Lot size (acres) 0.43
- Building size 4205
- Listing # 10354851
- Property sub type Single family residence
- Status Active
- Bedroom 2.642m X 3.734m
Level: 2nd - Bedroom 3.429m X 3.683m
Level: 2nd - Loft 5.715m X 4.267m
Level: 2nd - Primary bedroom 5.563m X 4.928m
Level: 2nd - Ensuite bathroom (# of pieces - 5) 4.775m X 3.556m
Level: 2nd - Bedroom 4.47m X 3.785m
Level: 2nd - Bedroom 3.658m X 4.953m
Level: 2nd - Bathroom (# of pieces - 4) 2.616m X 2.515m
Level: 2nd - Ensuite bathroom (# of pieces - 3) 2.108m X 3.556m
Level: 2nd - Bedroom 3.835m X 3.48m
Level: 2nd - Kitchen 4.394m X 4.369m
Level: Main - Other 4.394m X 3.251m
Level: Main - Living room 5.08m X 6.198m
Level: Main - Laundry 5.461m X 4.293m
Level: Main - Den 3.505m X 3.505m
Level: Main - Dining room 4.47m X 3.658m
Level: Main - Foyer 4.496m X 5.055m
Level: Main - Other 8.204m X 8.407m
Level: Main - Family room 7.061m X 5.004m
Level: Main - Utility 1.295m X 2.184m
Level: Main
- Listing source url Https://www.realtor.ca/real-estate/28580685/1601-pritchard-drive-west-kelowna-lakeview-heights
- Listing type identifier Idx

$-13,293
/ Month
