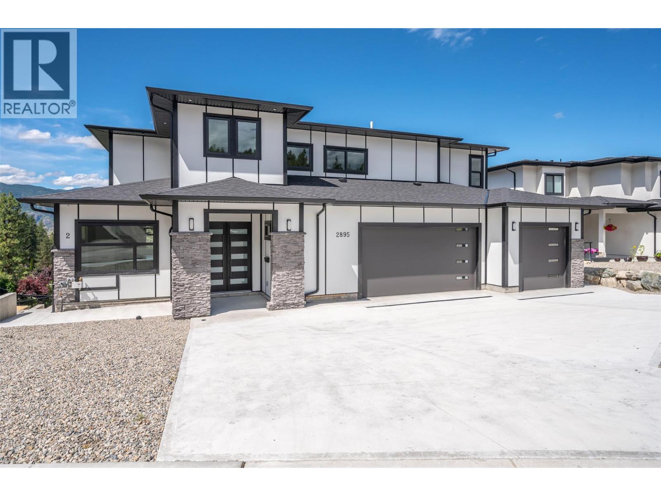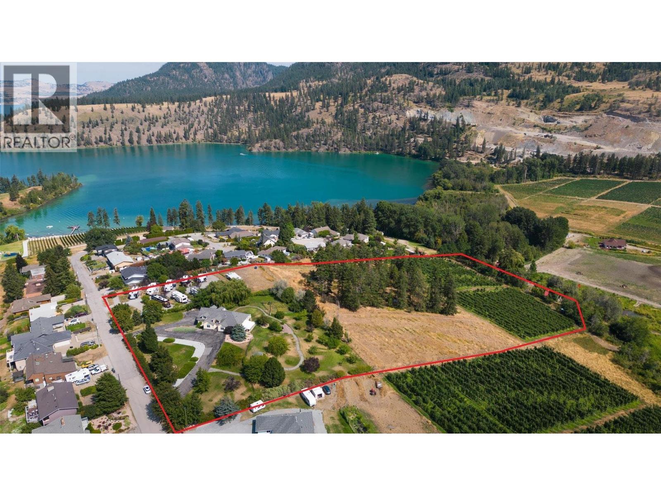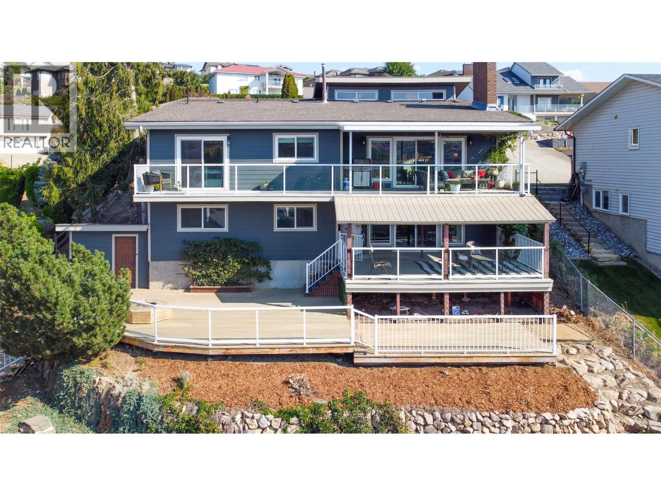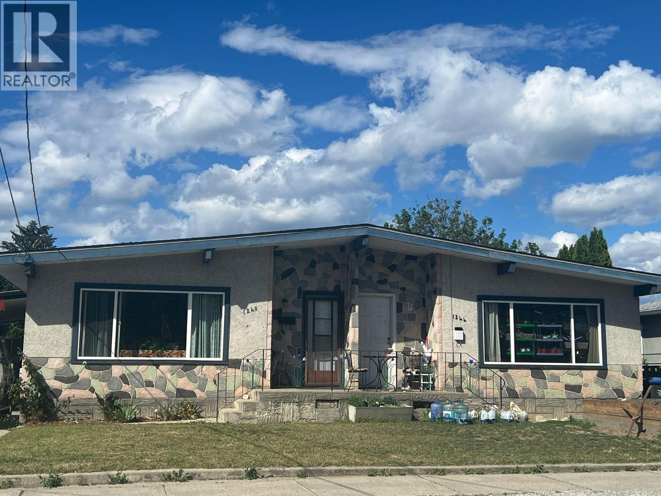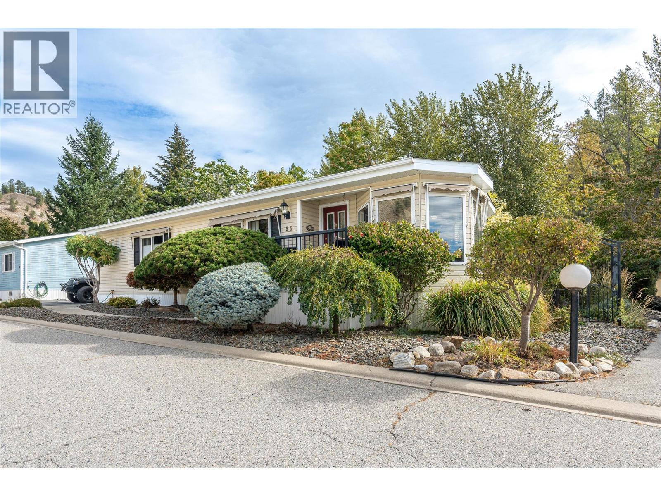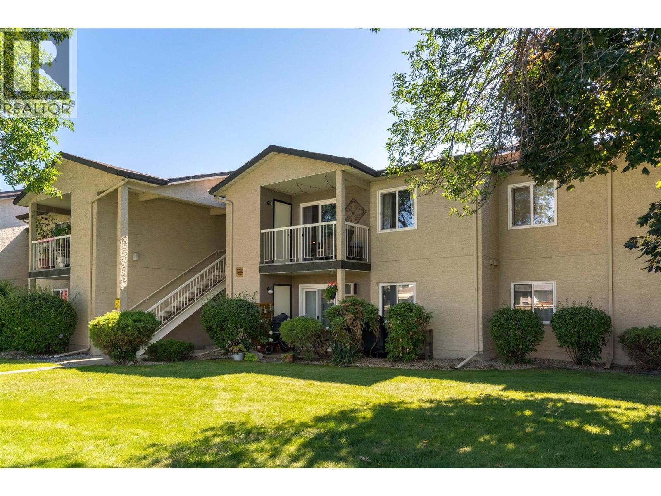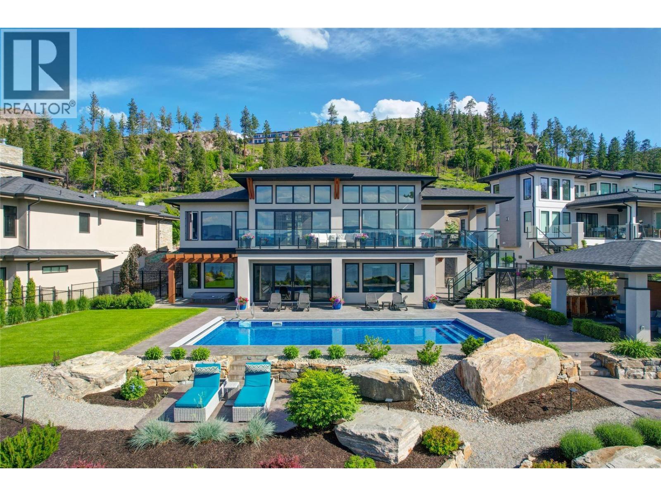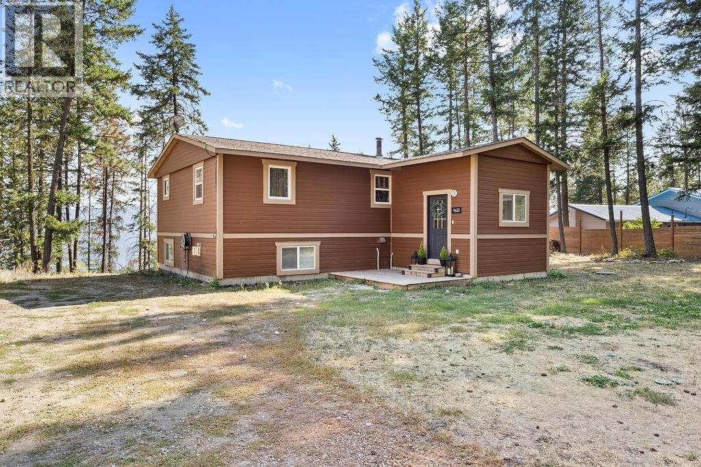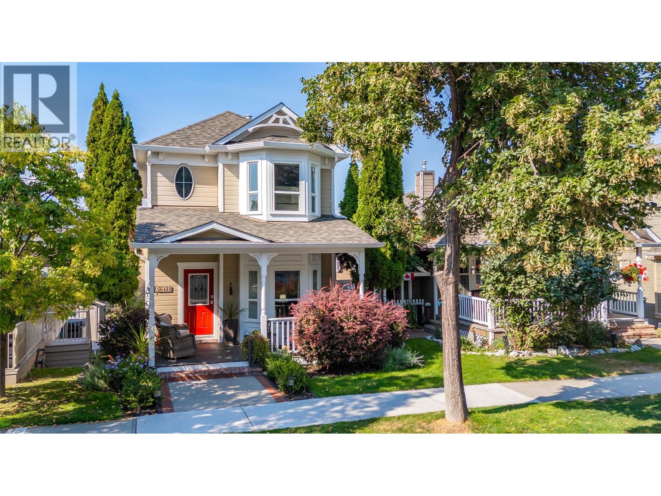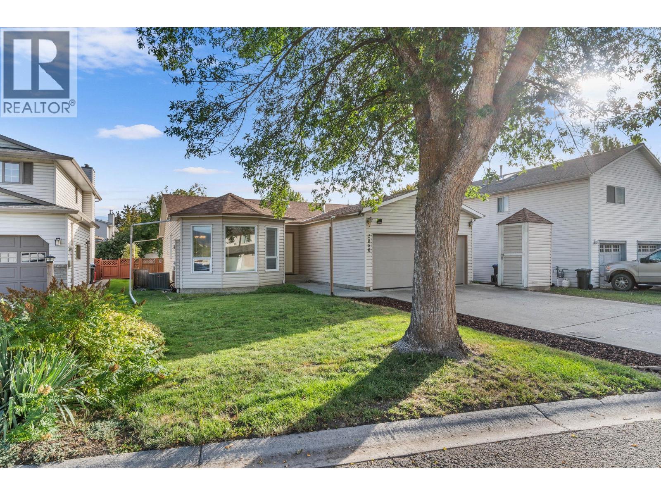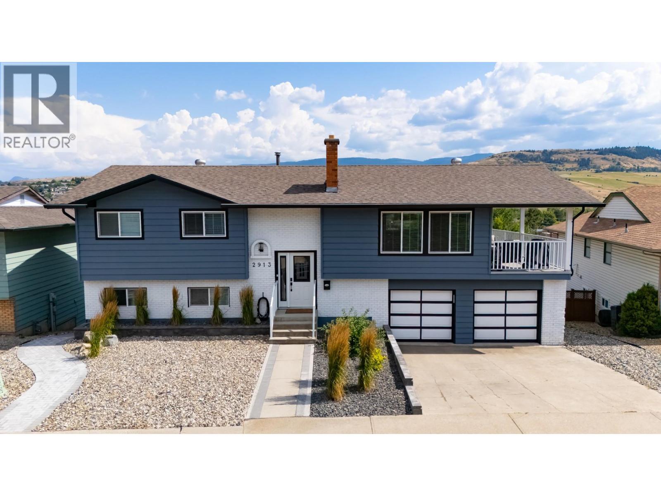- Houseful
- BC
- West Kelowna
- Westbank First Nation
- 1605 Marina Way
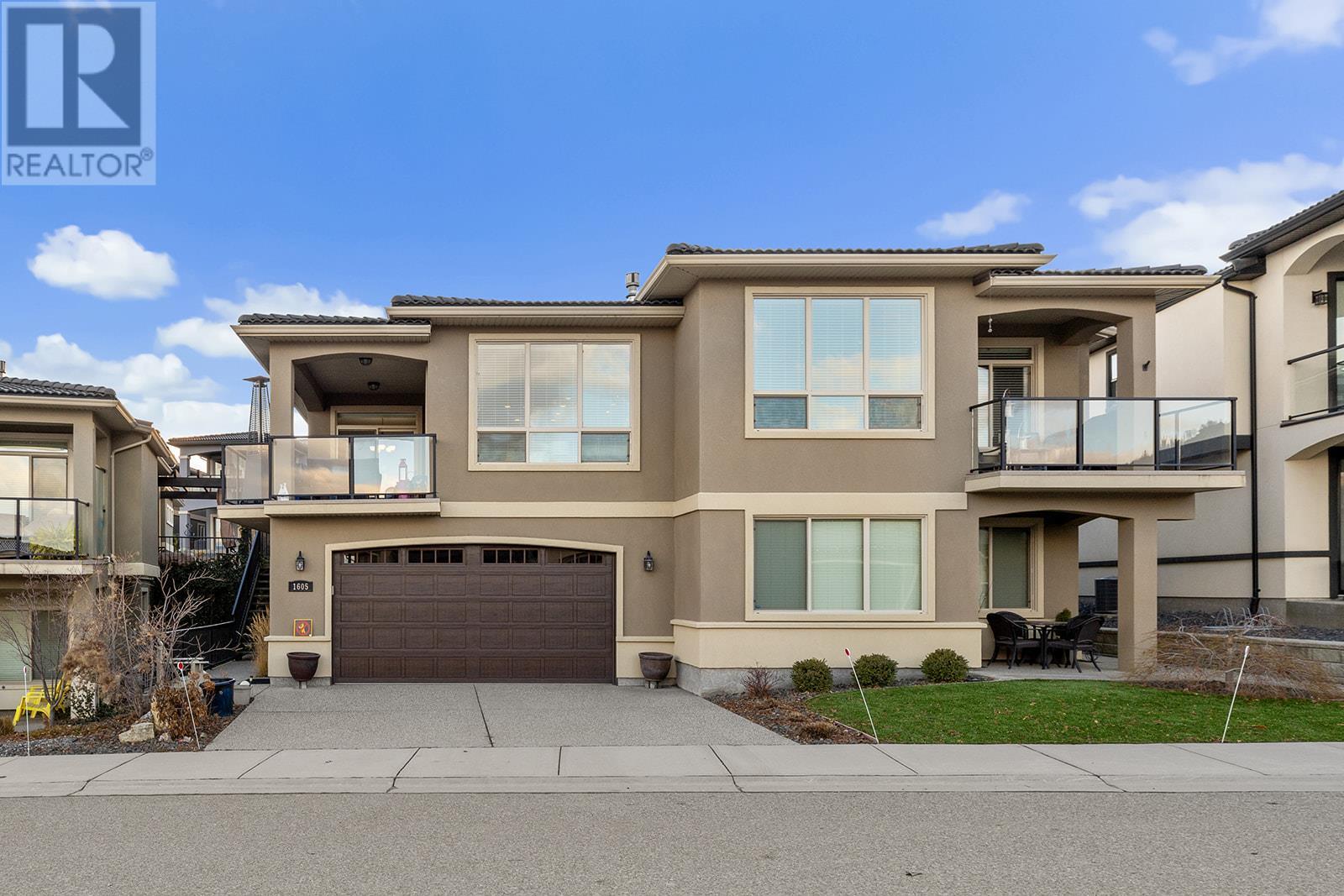
1605 Marina Way
1605 Marina Way
Highlights
Description
- Home value ($/Sqft)$453/Sqft
- Time on Houseful136 days
- Property typeSingle family
- StyleRanch
- Neighbourhood
- Median school Score
- Lot size3,920 Sqft
- Year built2013
- Garage spaces2
- Mortgage payment
Welcome to West Harbour – Premier Lakefront Living! This stunning 4-bedroom, 3-bathroom home is nestled in the exclusive West Harbour community. Enjoy breathtaking views of Okanagan Lake and city lights from your covered deck, perfect for relaxing or entertaining. With 2,070 sq ft of beautifully designed interior living space, plus massive patio taking in the lake and valley views, this open-concept home incorporates the best of Okanagan lifestyle. Features hardwood floors, open kitchen with honed granite counters and stainless steel appliances and a skylight, a gas fireplace, soaring 9 to 14 ft ceilings, and upgraded oversized picture windows that showcase the spectacular views. The double garage with ample storage and full driveway. You’ll love the resort-style amenities, including 500 feet of private sandy beach, an outdoor pool, hot tub, tennis and pickleball courts, clubhouse, and a state-of-the-art fitness center—all with panoramic lake views. Plus, enjoy significant savings with NO Speculation Tax and NO Property Transfer Tax. Embrace the lifestyle you’ve been dreaming of - lakefront luxury awaits! (id:63267)
Home overview
- Cooling Central air conditioning
- Heat type Forced air, see remarks
- Has pool (y/n) Yes
- Sewer/ septic Municipal sewage system
- # total stories 2
- Roof Unknown
- # garage spaces 2
- # parking spaces 2
- Has garage (y/n) Yes
- # full baths 3
- # total bathrooms 3.0
- # of above grade bedrooms 4
- Flooring Carpeted, hardwood, tile
- Has fireplace (y/n) Yes
- Subdivision West kelowna estates
- View Lake view
- Zoning description Unknown
- Lot desc Landscaped, underground sprinkler
- Lot dimensions 0.09
- Lot size (acres) 0.09
- Building size 2074
- Listing # 10346065
- Property sub type Single family residence
- Status Active
- Family room 5.461m X 4.521m
Level: Basement - Bedroom 3.175m X 3.048m
Level: Basement - Bathroom (# of pieces - 4) 2.565m X 1.803m
Level: Basement - Bedroom 3.785m X 3.251m
Level: Basement - Den 2.845m X 2.489m
Level: Basement - Primary bedroom 3.962m X 3.454m
Level: Main - Bathroom (# of pieces - 4) 2.642m X 1.651m
Level: Main - Laundry 2.642m X 1.753m
Level: Main - Dining room 4.039m X 3.835m
Level: Main - Ensuite bathroom (# of pieces - 4) 2.591m X 2.413m
Level: Main - Bedroom 4.572m X 3.023m
Level: Main - Kitchen 4.648m X 3.937m
Level: Main - Living room 4.039m X 3.937m
Level: Main
- Listing source url Https://www.realtor.ca/real-estate/28253530/1605-marina-way-west-kelowna-west-kelowna-estates
- Listing type identifier Idx

$-2,261
/ Month

