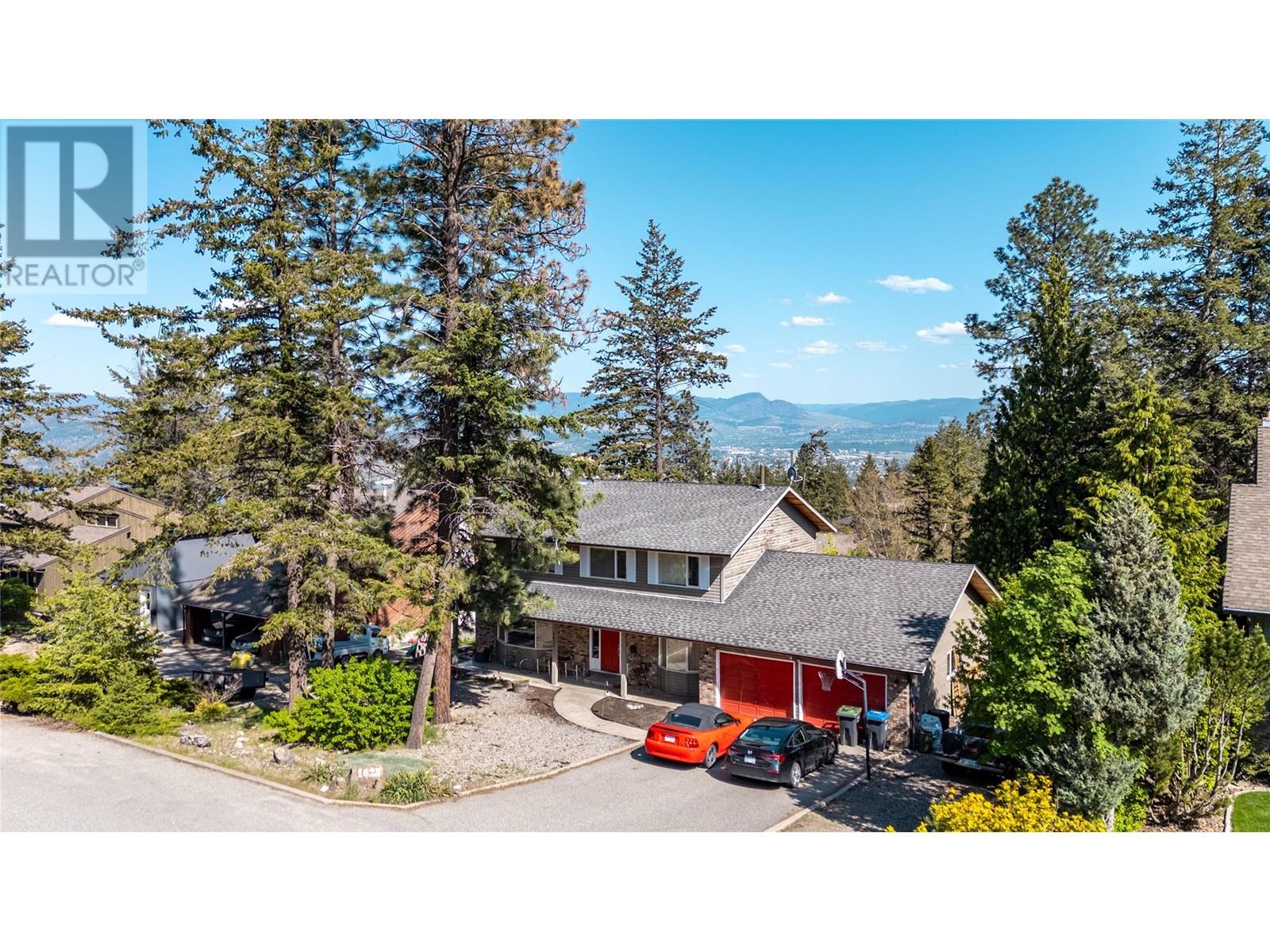- Houseful
- BC
- West Kelowna
- West Kelowna Estates
- 1623 Blackwood Dr

Highlights
Description
- Home value ($/Sqft)$397/Sqft
- Time on Houseful166 days
- Property typeSingle family
- Neighbourhood
- Median school Score
- Lot size0.31 Acre
- Year built1983
- Garage spaces2
- Mortgage payment
Family home located in Rose Valley. This property includes 5 bedrooms and 3 bathrooms across 2 levels. The main floor features an entry foyer, formal living room with bay window, updated kitchen with custom cabinets and counters, eating nook, formal dining room, family room with patio access, a 3-piece bathroom with stacked washer/dryer, and a bedroom that could serve as a home-based business/office with access to the large rear deck and the 2-car garage. Upstairs includes a 4-piece bathroom, 3 sizable bedrooms, and a primary bedroom with a 3-piece ensuite. There is a 2-level deck for relaxation and entertainment, privacy glass envelope, fenced yard, generous parking including RV parking, all situated on a private .31-acre lot with a lakeview. Additional 6 ft crawl space offers ample storage space. New furnace and hot water tank installed. Measurements are taken from IGuide. Please call to schedule a viewing. (id:63267)
Home overview
- Heat type Forced air
- Sewer/ septic Municipal sewage system
- # total stories 2
- # garage spaces 2
- # parking spaces 2
- Has garage (y/n) Yes
- # full baths 3
- # total bathrooms 3.0
- # of above grade bedrooms 5
- Flooring Mixed flooring
- Has fireplace (y/n) Yes
- Subdivision West kelowna estates
- Zoning description Residential
- Lot dimensions 0.31
- Lot size (acres) 0.31
- Building size 2241
- Listing # 10346937
- Property sub type Single family residence
- Status Active
- Bedroom 3.835m X 2.743m
Level: 2nd - Ensuite bathroom (# of pieces - 3) 2.819m X 1.245m
Level: 2nd - Bathroom (# of pieces - 4) 2.819m X 2.134m
Level: 2nd - Bedroom 3.48m X 3.937m
Level: 2nd - Primary bedroom 3.861m X 3.658m
Level: 2nd - Bedroom 2.769m X 3.353m
Level: 2nd - Kitchen 3.962m X 3.251m
Level: Main - Bedroom 2.87m X 3.785m
Level: Main - Living room 4.216m X 4.877m
Level: Main - Foyer 3.962m X 2.642m
Level: Main - Family room 4.343m X 4.851m
Level: Main - Bathroom (# of pieces - 3) 1.702m X 2.819m
Level: Main - Dining room 3.962m X 3.353m
Level: Main - Other 3.962m X 3.15m
Level: Main
- Listing source url Https://www.realtor.ca/real-estate/28281385/1623-blackwood-drive-west-kelowna-west-kelowna-estates
- Listing type identifier Idx

$-2,373
/ Month












