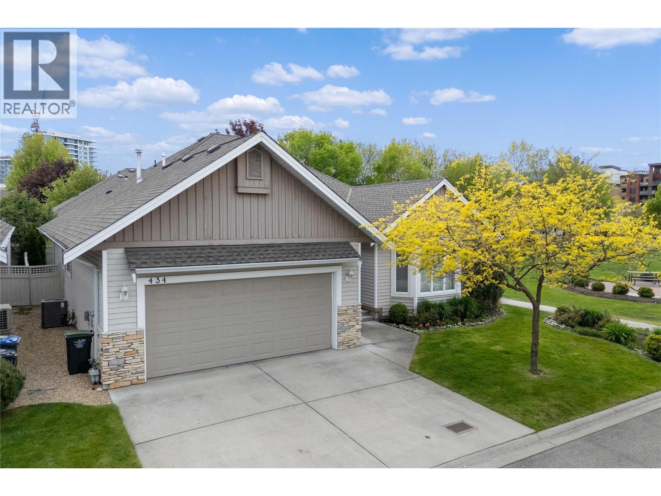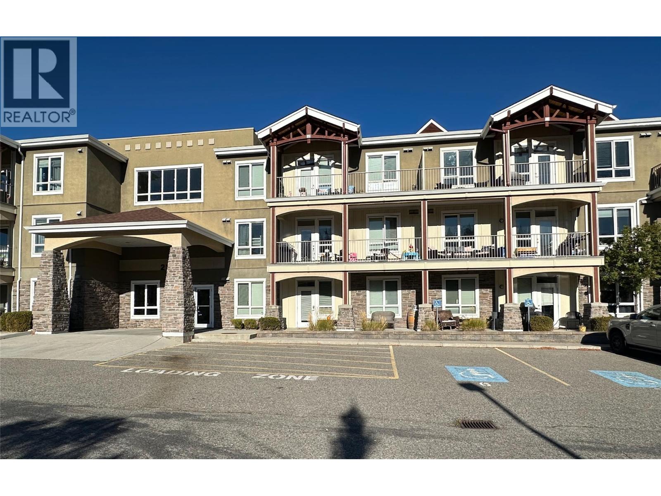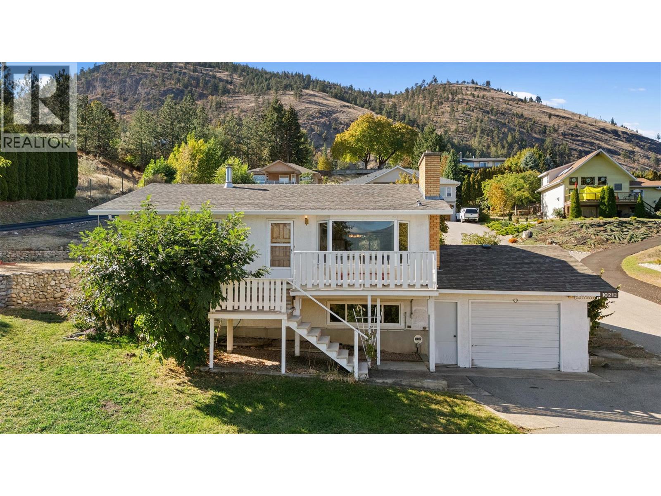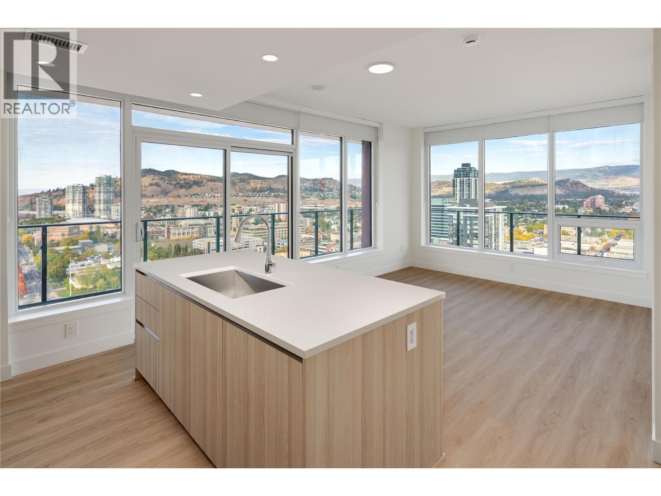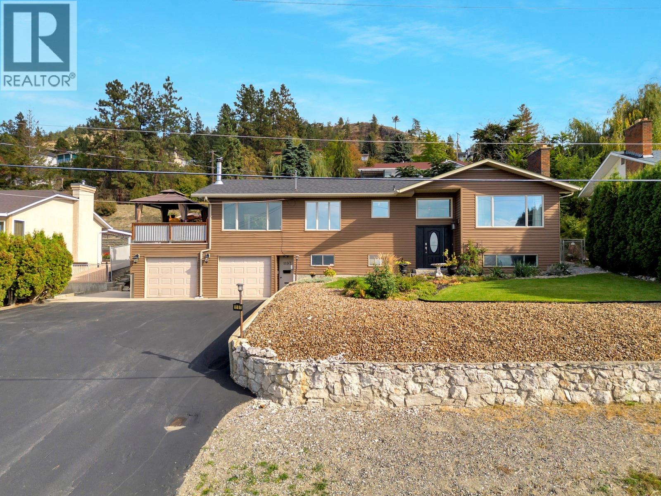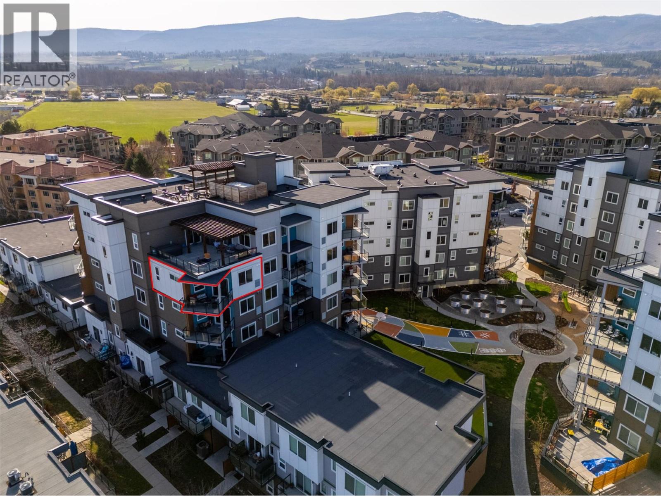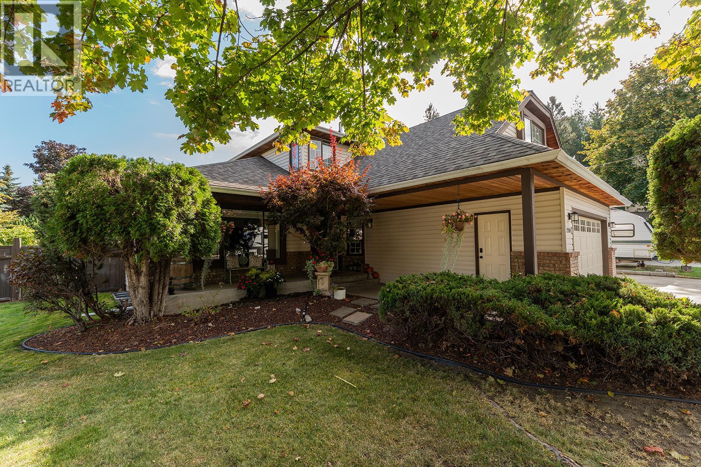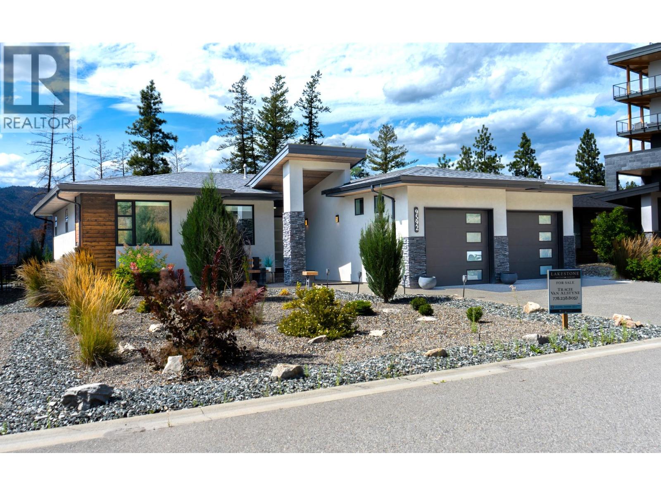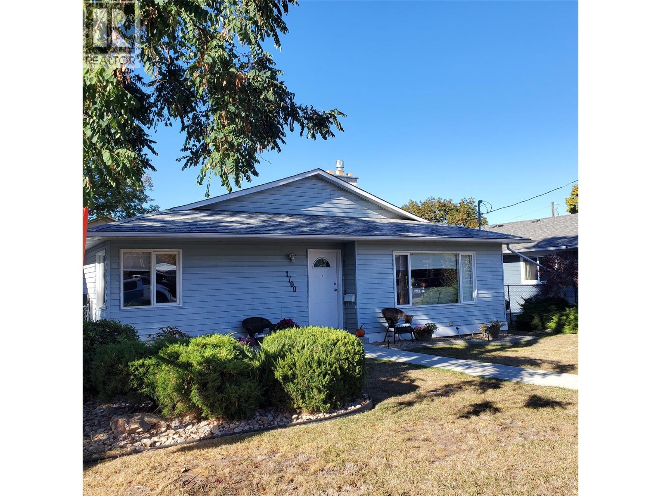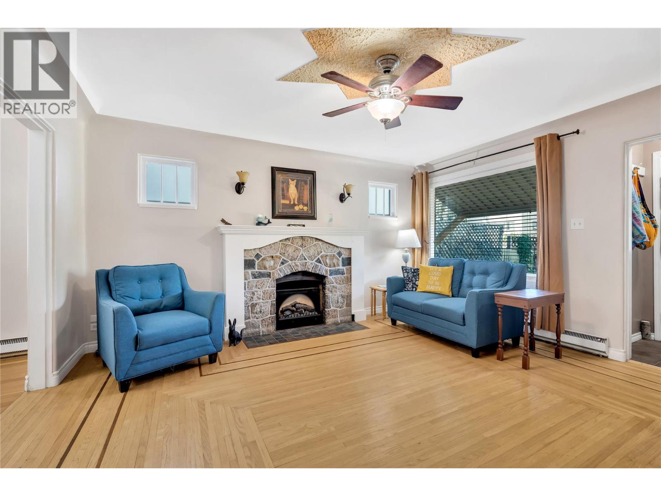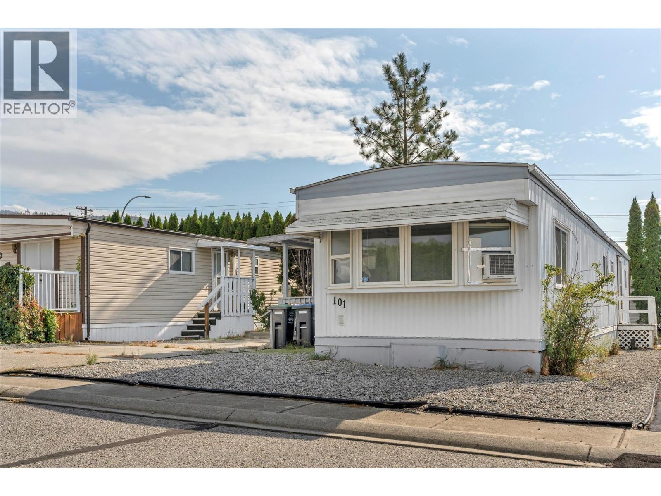- Houseful
- BC
- West Kelowna
- West Kelowna Estates
- 1644 Scott Cres
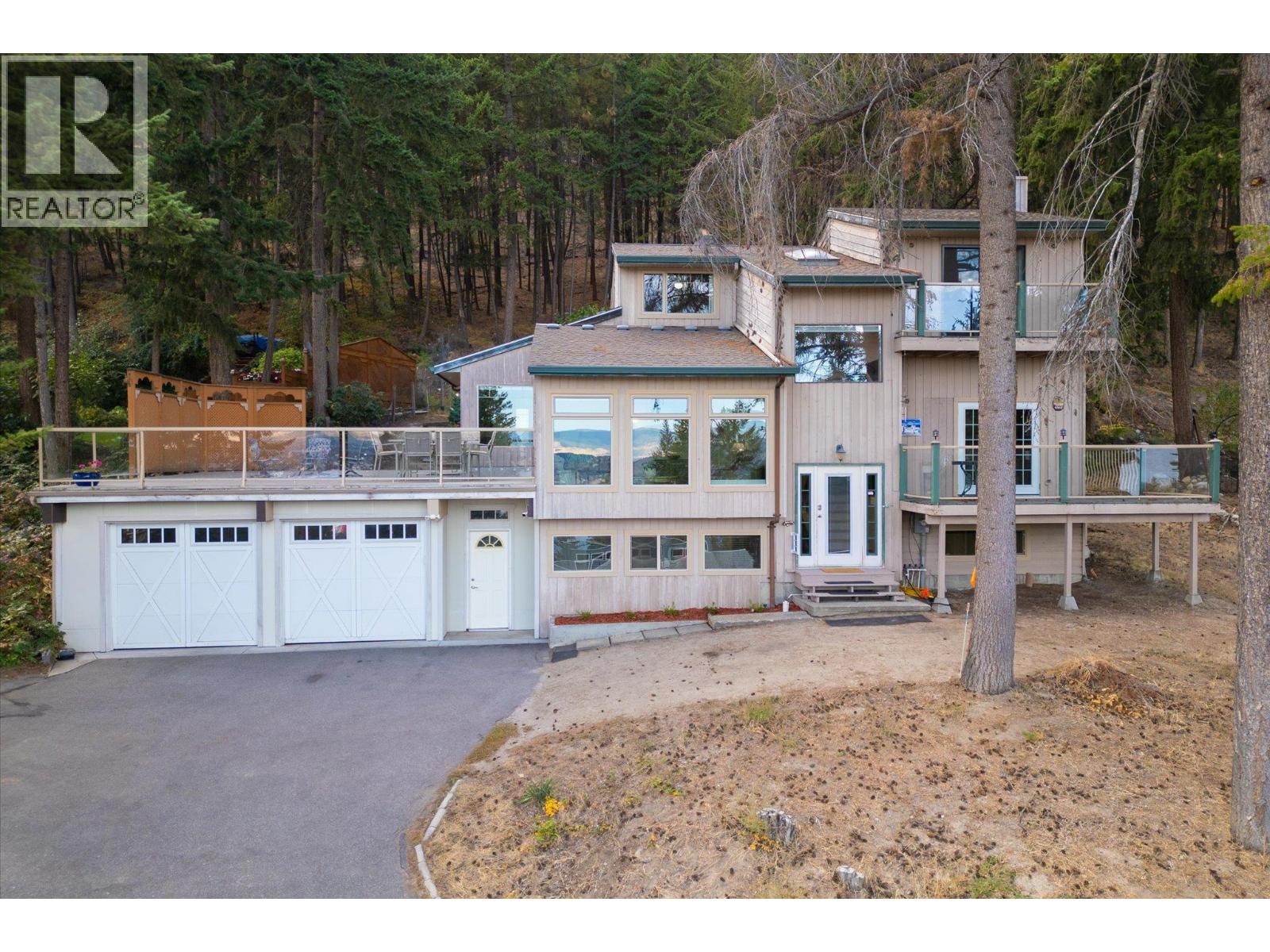
Highlights
Description
- Home value ($/Sqft)$354/Sqft
- Time on Housefulnew 23 hours
- Property typeSingle family
- Neighbourhood
- Median school Score
- Lot size0.41 Acre
- Year built1980
- Garage spaces2
- Mortgage payment
Enjoy Spectacular Lake and City Views from This Unique Multi-Level Home Welcome to your new home, where breathtaking views of the lake and city unfold from multiple levels. This spacious 3bed/2bath residence offers an ideal blend of comfort, charm, and functionality. Expansive upper deck – perfect for morning coffee, evening entertaining, or simply soaking in the stunning vistas. The home features hardwood flooring throughout, cozy living room w/vaulted wood ceilings and panoramic lake views, a separate TV room with gas fireplace, and formal dining room opening to back deck through sliding glass doors. Bright kitchen equipped w/white shaker cabinets, stainless steel appliances includ. gas range, butcher block and Arborite countertop combination, +breakfast bar w/lake views. A conveniently located laundry room offers plenty of storage and leads to a 2-piece powder room. Upstairs, you’ll find two bedrooms, including a generous sized primary suite with sliding glass doors to a private deck and direct access to the yard. The suite also features a large walk-in closet. A skylight above the staircase fills the home with natural light throughout the day. The basement level offers a third bedroom, a large office, an unfinished storage area, utility room, and direct access to a spacious two-car garage – perfect for parking and your workshop needs. Don’t miss this rare opportunity to own a character-filled home with unbeatable views in one of Kelowna’s most desirable neighborhoods. (id:63267)
Home overview
- Heat type Forced air
- Sewer/ septic Municipal sewage system
- # total stories 3
- Roof Unknown
- # garage spaces 2
- # parking spaces 6
- Has garage (y/n) Yes
- # full baths 1
- # half baths 1
- # total bathrooms 2.0
- # of above grade bedrooms 3
- Flooring Hardwood
- Has fireplace (y/n) Yes
- Community features Pets allowed, rentals allowed
- Subdivision West kelowna estates
- View City view, lake view
- Zoning description Unknown
- Directions 2166793
- Lot dimensions 0.41
- Lot size (acres) 0.41
- Building size 2403
- Listing # 10364713
- Property sub type Single family residence
- Status Active
- Bedroom 3.48m X 3.327m
Level: 2nd - Bathroom (# of pieces - 4) 2.184m X 2.997m
Level: 2nd - Primary bedroom 4.191m X 4.166m
Level: 2nd - Bedroom 3.912m X 3.912m
Level: Lower - Utility 2.184m X 5.182m
Level: Lower - Office 3.429m X 4.724m
Level: Lower - Family room 4.089m X 4.648m
Level: Main - Laundry 2.235m X 3.048m
Level: Main - Dining room 3.658m X 3.658m
Level: Main - Living room 4.115m X 6.604m
Level: Main - Kitchen 3.454m X 5.309m
Level: Main - Bathroom (# of pieces - 2) 2.286m X 0.889m
Level: Main
- Listing source url Https://www.realtor.ca/real-estate/28985880/1644-scott-crescent-west-kelowna-west-kelowna-estates
- Listing type identifier Idx

$-2,267
/ Month

