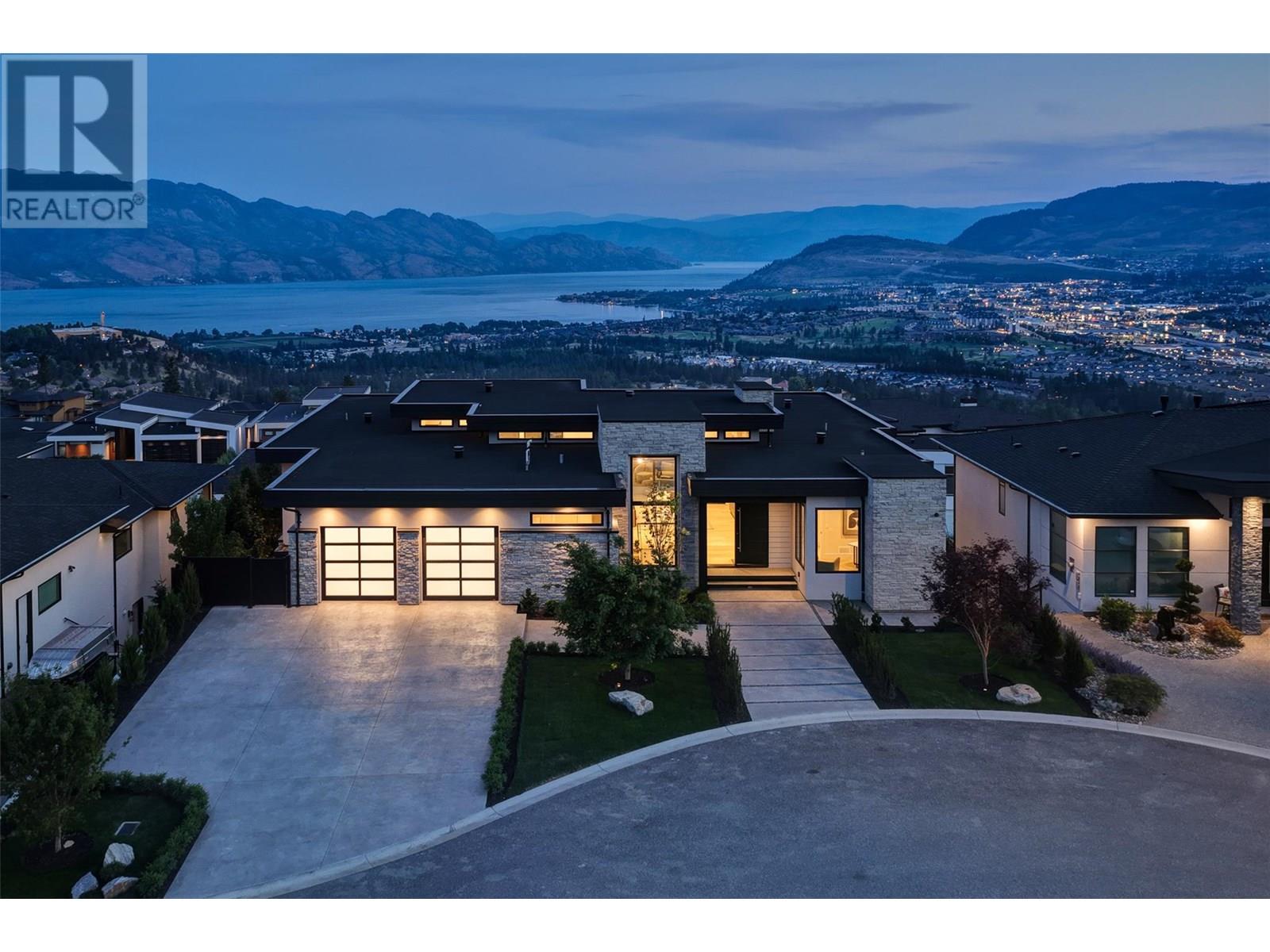- Houseful
- BC
- West Kelowna
- South Boucherie
- 1651 Touriga Pl

1651 Touriga Pl
1651 Touriga Pl
Highlights
Description
- Home value ($/Sqft)$518/Sqft
- Time on Houseful74 days
- Property typeSingle family
- StyleRanch
- Neighbourhood
- Median school Score
- Lot size9,583 Sqft
- Year built2025
- Garage spaces2
- Mortgage payment
Nestled in one of West Kelownas most premiere neighborhoods, this custom-built walk-out rancher from Palermo Homes offers an exceptional blend of luxury, function, and breathtaking views. Built by renowned Palermo Homes, this residence delivers unparalleled craftsmanship and modern elegance throughout. The rare and highly desirable layout features four spacious bedrooms on the main level—three of which include private ensuites—making it ideal for families or multi-generational living. The lower level adds two additional guest bedrooms, two full bathrooms, a full wet bar, a climate-ready wine room, and a dedicated media room for elevated entertaining. Enjoy seamless indoor-outdoor living with an open-concept floor plan that leads to an expansive patio with stamped concrete, a private concrete pool, and full privacy fencing that doesn’t compromise the panoramic views of Okanagan Lake and the West Kelowna cityscape. Additional highlights include a full-size dry sauna, epoxy-coated garage, and extensive use of high-end materials and finishes throughout. Just a five-minute drive to local beaches, amenities, and world-class wineries, and only 15 minutes to downtown Kelowna, this home offers the perfect combination of exclusivity and convenience. With direct access to the Boucherie Trail system just steps away, this is the ultimate Okanagan lifestyle property. This is a rare opportunity to own a luxury home with a unique layout in one of the most sought-after locations in the region (id:63267)
Home overview
- Cooling Central air conditioning
- Heat type Forced air
- Has pool (y/n) Yes
- Sewer/ septic Municipal sewage system
- # total stories 2
- Roof Unknown
- # garage spaces 2
- # parking spaces 2
- Has garage (y/n) Yes
- # full baths 5
- # half baths 1
- # total bathrooms 6.0
- # of above grade bedrooms 6
- Subdivision Lakeview heights
- View City view, lake view, mountain view, view (panoramic)
- Zoning description Unknown
- Lot dimensions 0.22
- Lot size (acres) 0.22
- Building size 6557
- Listing # 10352556
- Property sub type Single family residence
- Status Active
- Family room 5.232m X 5.893m
Level: Basement - Bedroom 4.293m X 4.978m
Level: Basement - Other 4.47m X 5.867m
Level: Basement - Bathroom (# of pieces - 3) Measurements not available
Level: Basement - Ensuite bathroom (# of pieces - 4) Measurements not available
Level: Basement - Bedroom 4.293m X 4.47m
Level: Basement - Den 6.375m X 6.426m
Level: Basement - Recreational room 9.093m X 11.328m
Level: Basement - Bedroom 4.293m X 4.597m
Level: Main - Living room 6.985m X 8.992m
Level: Main - Ensuite bathroom (# of pieces - 5) Measurements not available
Level: Main - Ensuite bathroom (# of pieces - 5) Measurements not available
Level: Main - Laundry 2.489m X 2.565m
Level: Main - Bedroom 3.404m X 3.708m
Level: Main - Bathroom (# of pieces - 2) Measurements not available
Level: Main - Kitchen 5.918m X 6.833m
Level: Main - Bedroom 3.023m X 4.369m
Level: Main - Dining room 3.023m X 3.302m
Level: Main - Ensuite bathroom (# of pieces - 3) Measurements not available
Level: Main - Mudroom 2.769m X 4.064m
Level: Main
- Listing source url Https://www.realtor.ca/real-estate/28510351/1651-touriga-place-west-kelowna-lakeview-heights
- Listing type identifier Idx

$-9,064
/ Month












