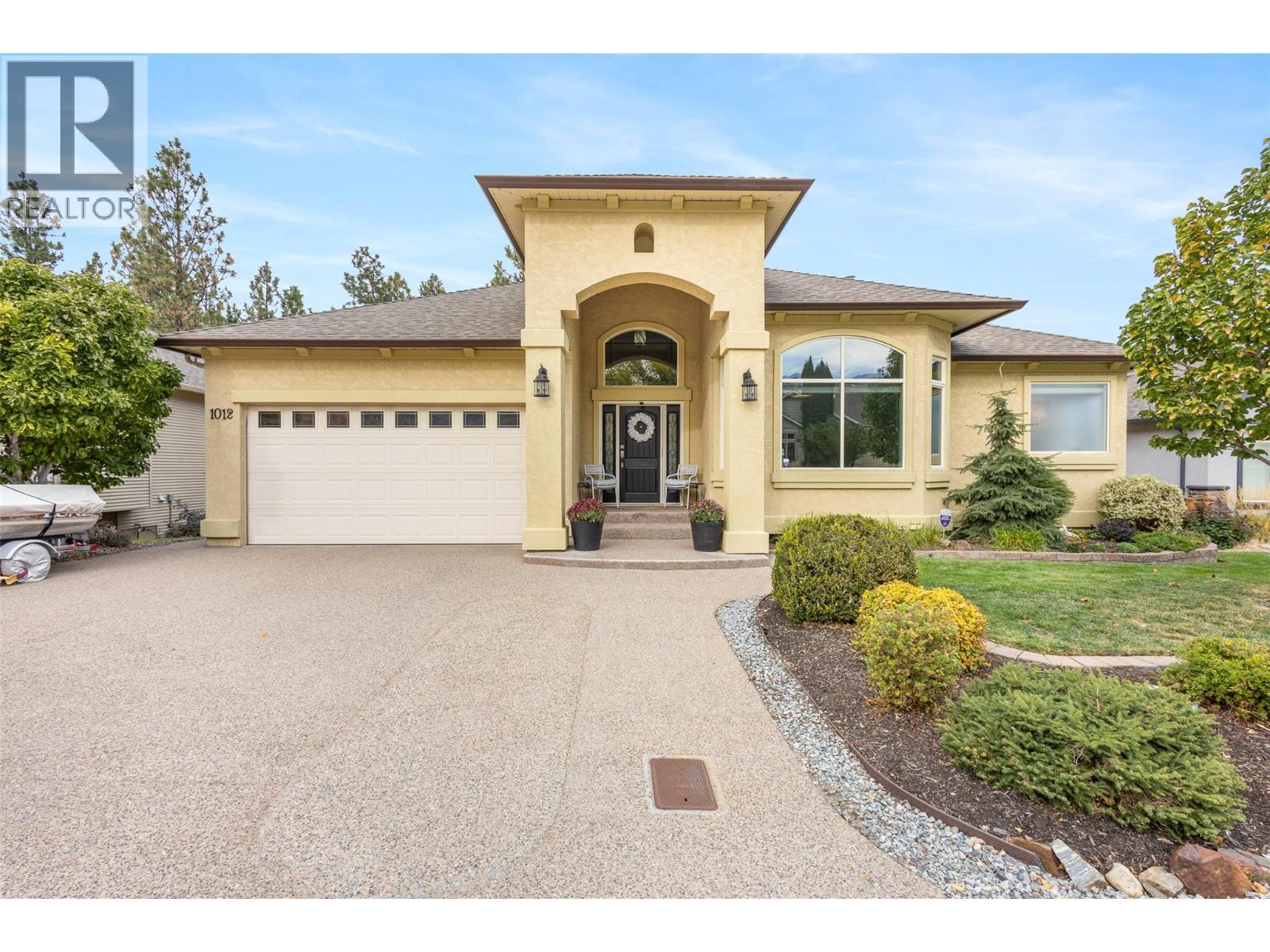- Houseful
- BC
- West Kelowna
- South Boucherie
- 1682 Vineyard Dr

Highlights
This home is
35%
Time on Houseful
57 Days
School rated
5.3/10
West Kelowna
-1.72%
Description
- Home value ($/Sqft)$505/Sqft
- Time on Houseful57 days
- Property typeSingle family
- Neighbourhood
- Median school Score
- Lot size10,019 Sqft
- Year built2002
- Garage spaces2
- Mortgage payment
Beautiful 5 bedroom, 3 full bathroom home located in prestigious Mission Hill neighbourhood. Gorgeous lake and mountain views from this well maintained home. Stainless steel appliances, open concept, vaulted ceilings, hardwood, tile, central AC, covered deck and more. Escape to your backyard oasis with a pool and hot tub to use at your leisure. Fenced back yard backing on to some open space adding to your privacy. If you are looking for a wonderful home in the Okanagan and want to live the style, this is the one for you! Amenities close by so this is a natural choice. Short drive to do some shopping or visit Okanagan Lake. Make the call to your agent today! (id:63267)
Home overview
Amenities / Utilities
- Cooling Central air conditioning
- Heat type Forced air
- Has pool (y/n) Yes
- Sewer/ septic Municipal sewage system
Exterior
- # total stories 2
- Roof Unknown
- # garage spaces 2
- # parking spaces 2
- Has garage (y/n) Yes
Interior
- # full baths 3
- # total bathrooms 3.0
- # of above grade bedrooms 5
- Flooring Hardwood, laminate, tile
Location
- Subdivision Lakeview heights
- View Lake view, mountain view
- Zoning description Unknown
Lot/ Land Details
- Lot desc Underground sprinkler
- Lot dimensions 0.23
Overview
- Lot size (acres) 0.23
- Building size 2275
- Listing # 10360458
- Property sub type Single family residence
- Status Active
Rooms Information
metric
- Bathroom (# of pieces - 4) Measurements not available
Level: Basement - Family room 5.156m X 3.988m
Level: Basement - Bedroom 3.454m X 2.692m
Level: Main - Living room 4.572m X 3.734m
Level: Main - Dining room 3.48m X 1.93m
Level: Main - Bedroom 3.277m X 3.048m
Level: Main - Bedroom 3.302m X 3.226m
Level: Main - Kitchen 3.632m X 2.845m
Level: Main - Ensuite bathroom (# of pieces - 4) Measurements not available
Level: Main - Bedroom 3.658m X 3.2m
Level: Main - Bathroom (# of pieces - 4) Measurements not available
Level: Main - Primary bedroom 4.877m X 3.327m
Level: Main
SOA_HOUSEKEEPING_ATTRS
- Listing source url Https://www.realtor.ca/real-estate/28772914/1682-vineyard-drive-west-kelowna-lakeview-heights
- Listing type identifier Idx
The Home Overview listing data and Property Description above are provided by the Canadian Real Estate Association (CREA). All other information is provided by Houseful and its affiliates.

Lock your rate with RBC pre-approval
Mortgage rate is for illustrative purposes only. Please check RBC.com/mortgages for the current mortgage rates
$-3,066
/ Month25 Years fixed, 20% down payment, % interest
$
$
$
%
$
%

Schedule a viewing
No obligation or purchase necessary, cancel at any time
Nearby Homes
Real estate & homes for sale nearby











