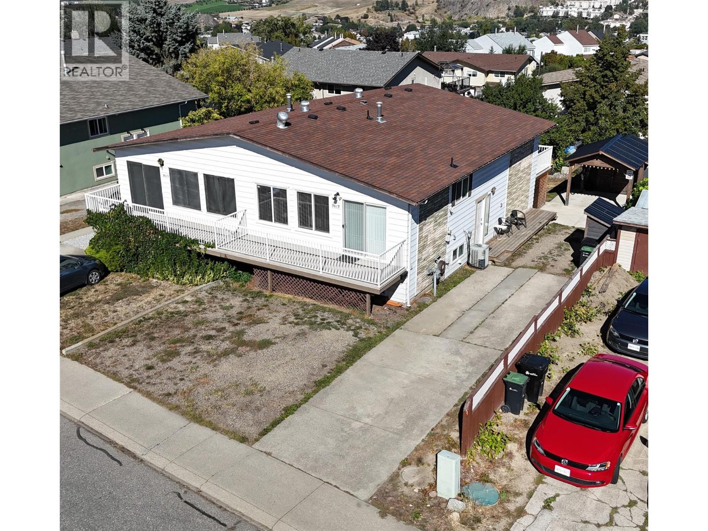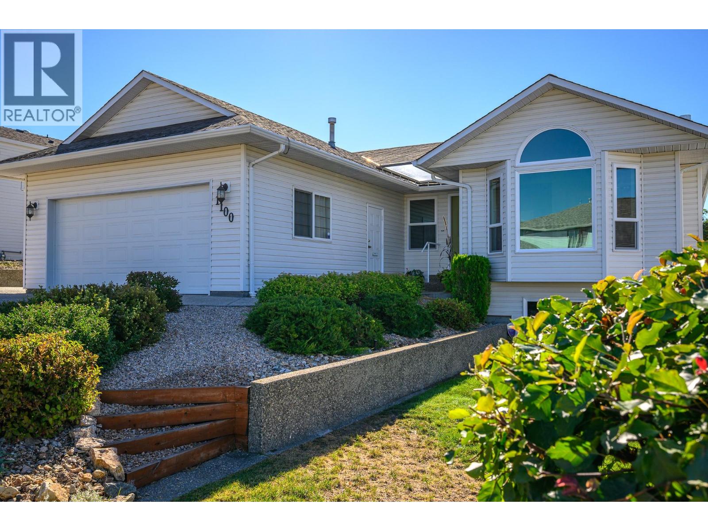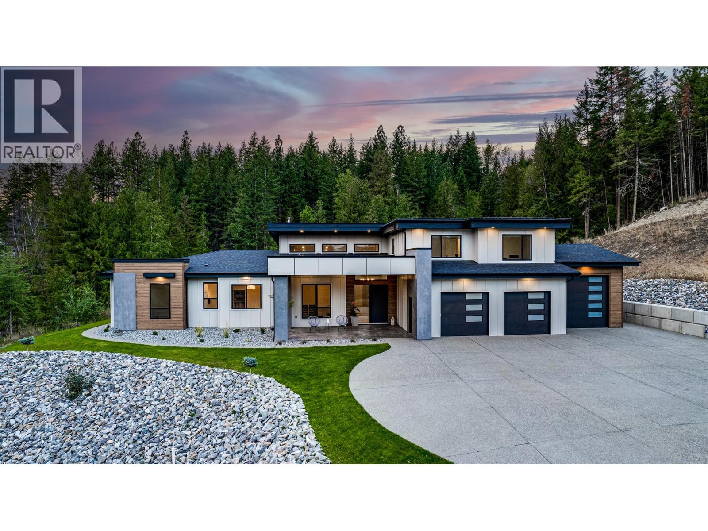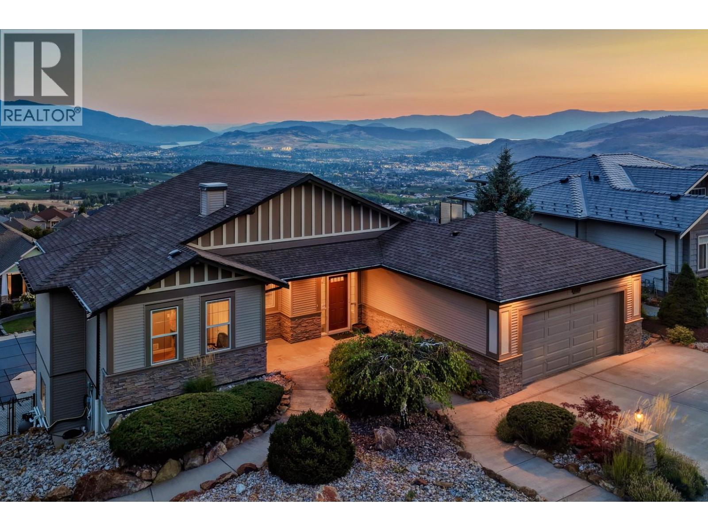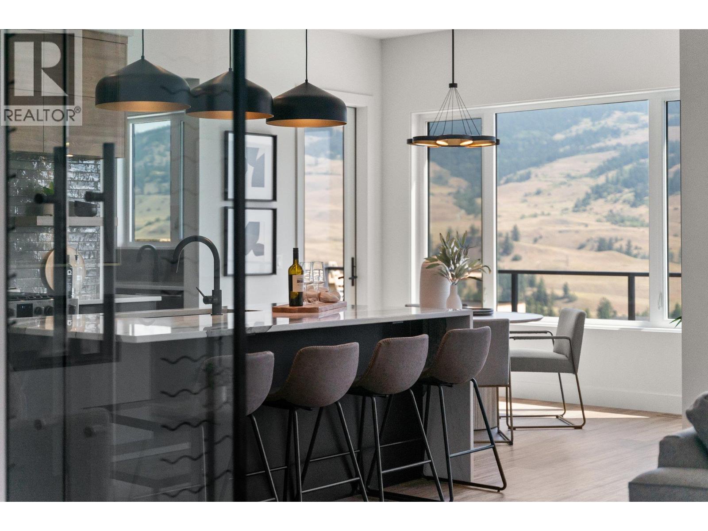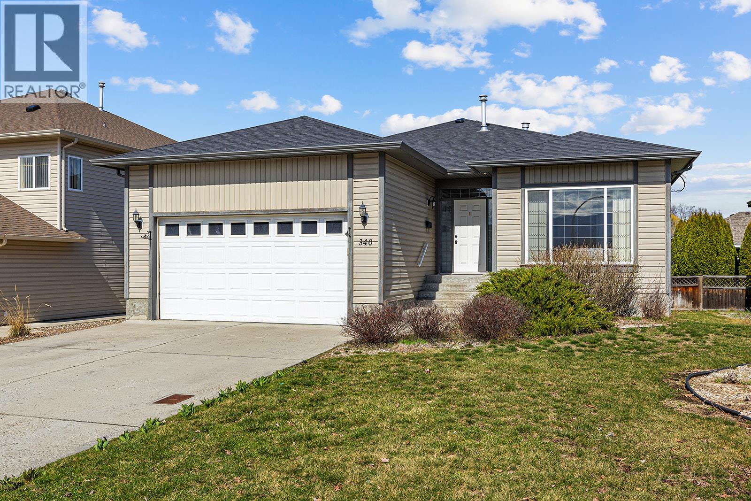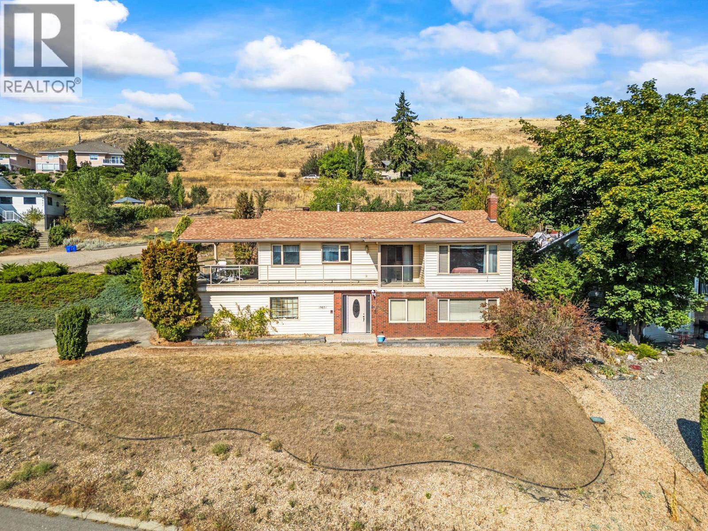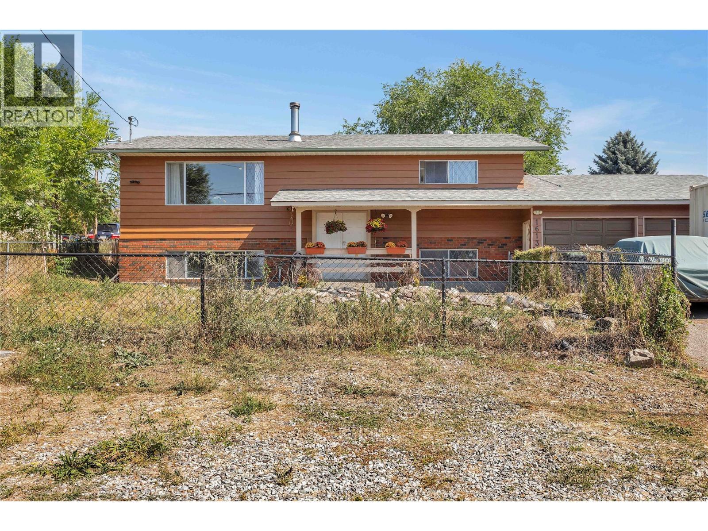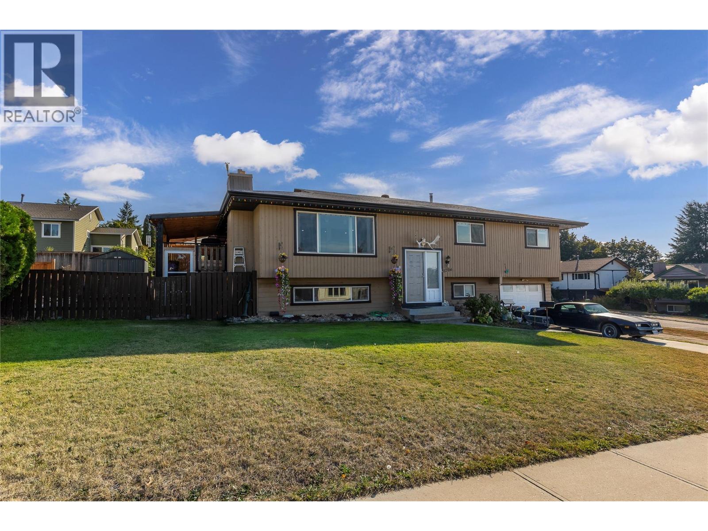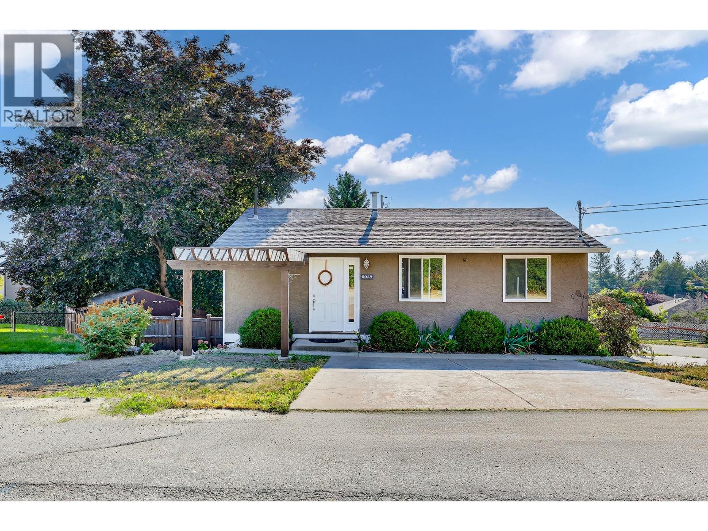- Houseful
- BC
- West Kelowna
- West Kelowna Estates
- 1776 Keloka Dr
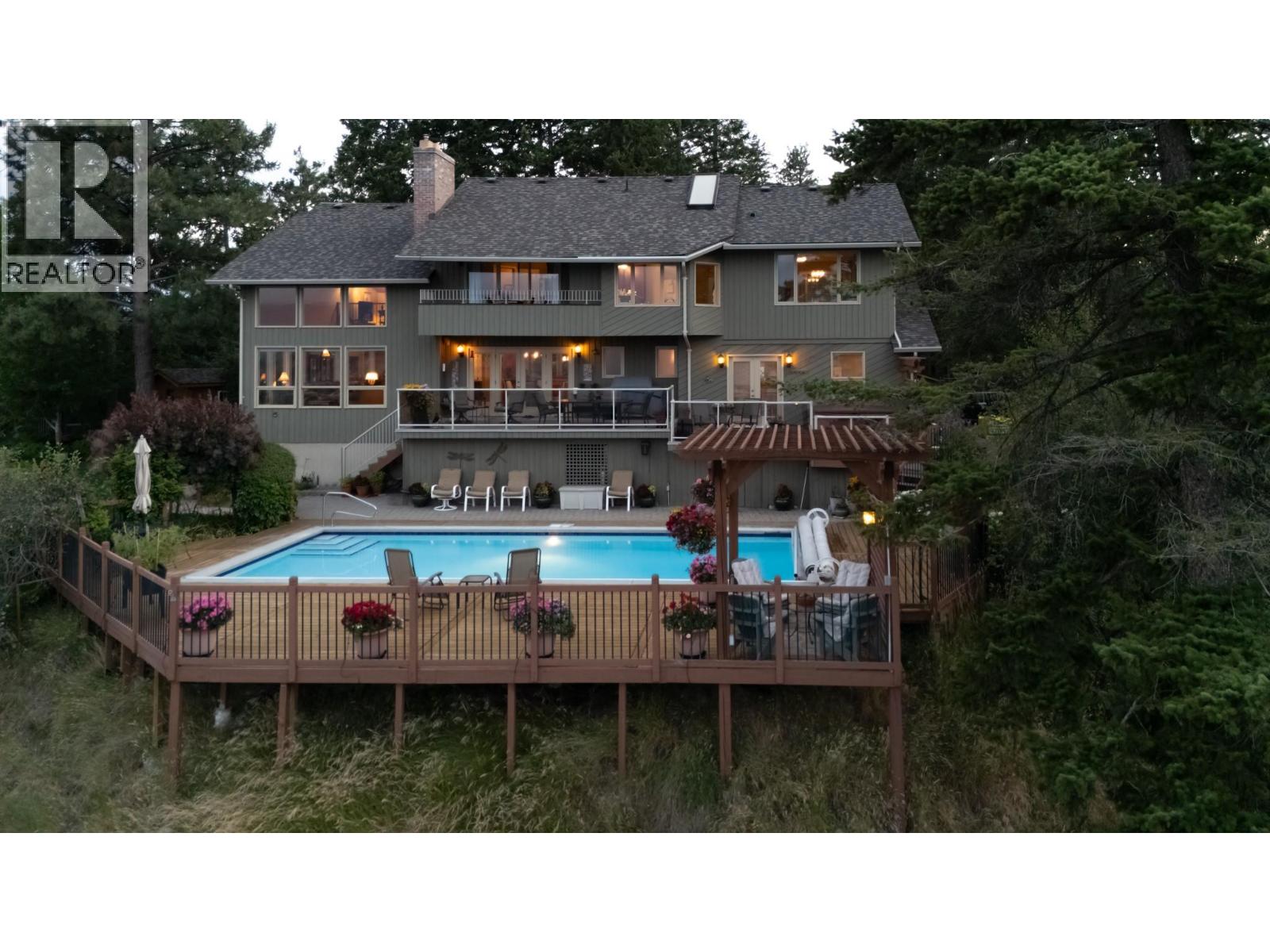
Highlights
Description
- Home value ($/Sqft)$526/Sqft
- Time on Housefulnew 2 hours
- Property typeSingle family
- Neighbourhood
- Median school Score
- Lot size0.61 Acre
- Year built1980
- Garage spaces2
- Mortgage payment
Aaahh, This is Okanagan Living at it's finest. At the end of a beautiful, flat driveway lies superbly kept, generously appointed 5 bed, 3 bath executive home offering up an absolutely mesmerizing 180° view of the lake, city mountains and bridge. The privacy just doesn't get better coupled with an amazing pool and grand pool deck, this home makes entertaining a memorable experience for everyone. The night views are a feast for the eyes and will make an everlasting impression. This home is meticulously maintained and the love for this home shows 10/10 all day long. I could get into all the upgrades and added features, but the list would be long. Why not have a look for yourself, you won't regret it. If you are looking for a property that makes you the envy of all your friends and family, this is it. It doesn't get any better than this. (id:63267)
Home overview
- Cooling Central air conditioning
- Heat type Forced air, see remarks
- Has pool (y/n) Yes
- Sewer/ septic Municipal sewage system
- # total stories 1
- Roof Unknown
- # garage spaces 2
- # parking spaces 10
- Has garage (y/n) Yes
- # full baths 3
- # total bathrooms 3.0
- # of above grade bedrooms 5
- Flooring Carpeted, ceramic tile, hardwood
- Has fireplace (y/n) Yes
- Subdivision West kelowna estates
- View Unknown, city view, lake view, mountain view, valley view
- Zoning description Unknown
- Lot dimensions 0.61
- Lot size (acres) 0.61
- Building size 3210
- Listing # 10363506
- Property sub type Single family residence
- Status Active
- Bedroom 4.14m X 3.658m
Level: 2nd - Ensuite bathroom (# of pieces - 5) 3.531m X 3.073m
Level: 2nd - Den 2.565m X 3.2m
Level: 2nd - Bedroom 3.962m X 6.02m
Level: 2nd - Bedroom 4.14m X 3.327m
Level: 2nd - Bathroom (# of pieces - 3) 1.499m X 3.073m
Level: 2nd - Loft 3.581m X 5.639m
Level: 2nd - Primary bedroom 5.537m X 5.563m
Level: 2nd - Other 7.163m X 6.502m
Level: Main - Bedroom 3.505m X 6.502m
Level: Main - Laundry 2.997m X 2.362m
Level: Main - Dining nook 3.607m X 4.597m
Level: Main - Foyer 3.658m X 2.134m
Level: Main - Sunroom 2.261m X 4.648m
Level: Main - Dining room 4.47m X 3.454m
Level: Main - Bathroom (# of pieces - 3) 2.438m X 2.362m
Level: Main - Kitchen 4.343m X 4.648m
Level: Main - Living room 5.512m X 5.639m
Level: Main
- Listing source url Https://www.realtor.ca/real-estate/28897542/1776-keloka-drive-west-kelowna-west-kelowna-estates
- Listing type identifier Idx

$-4,504
/ Month

