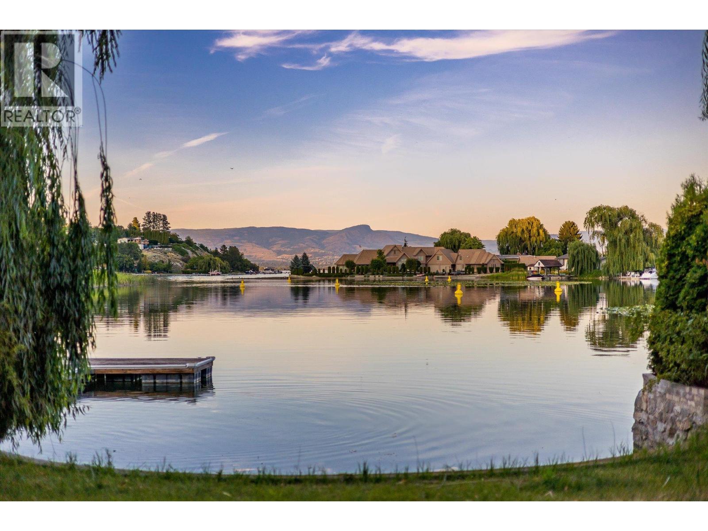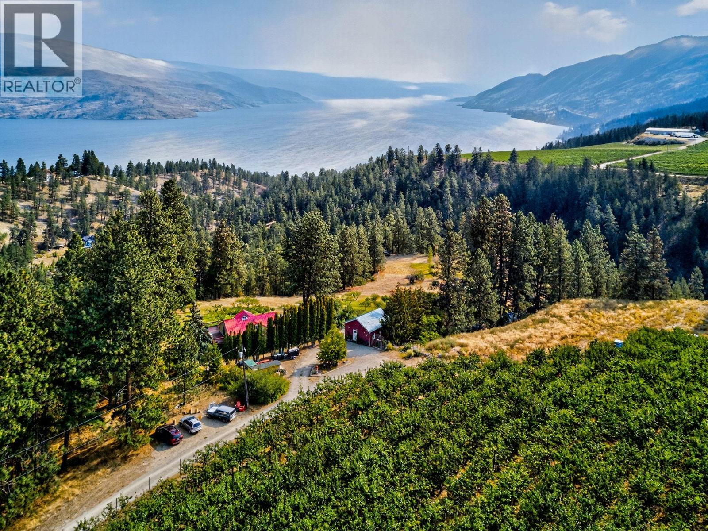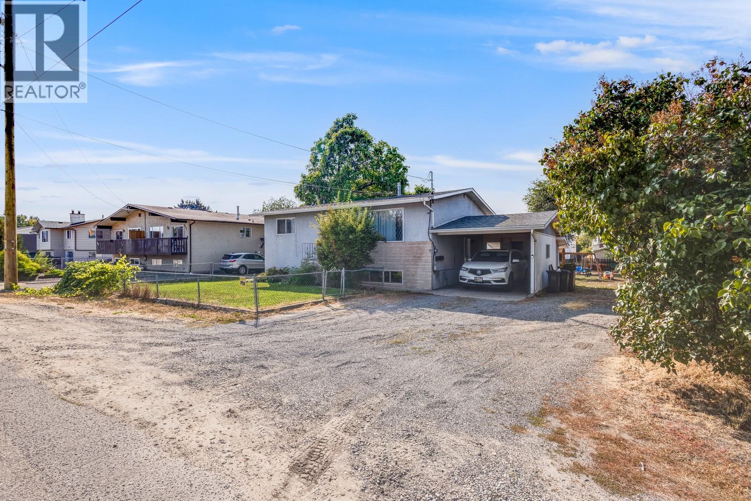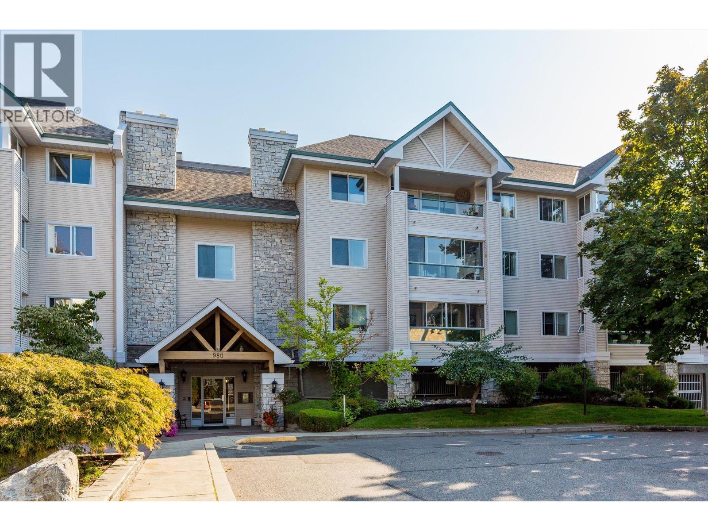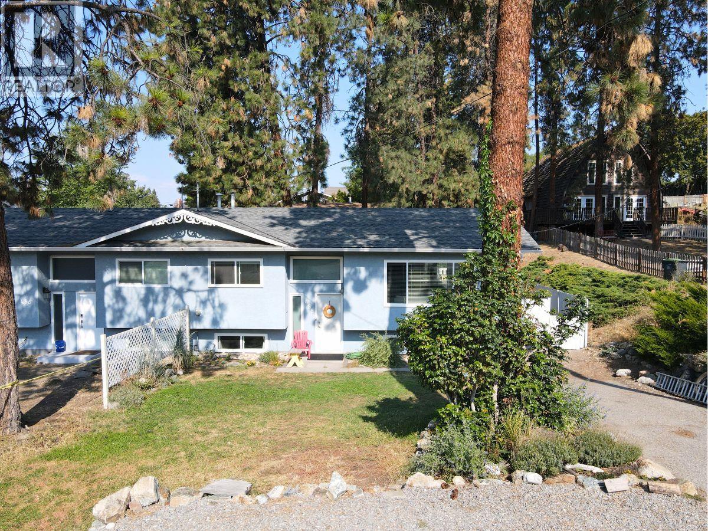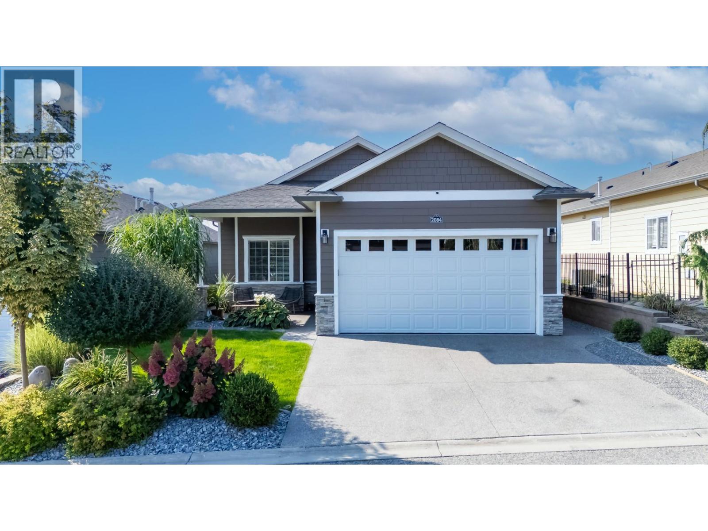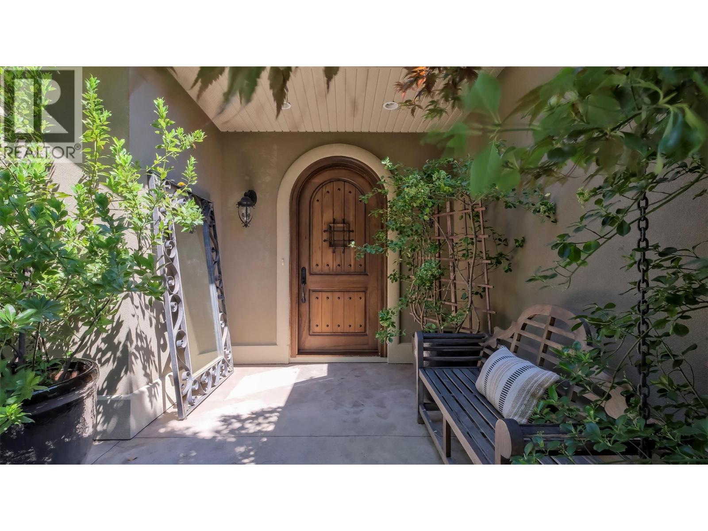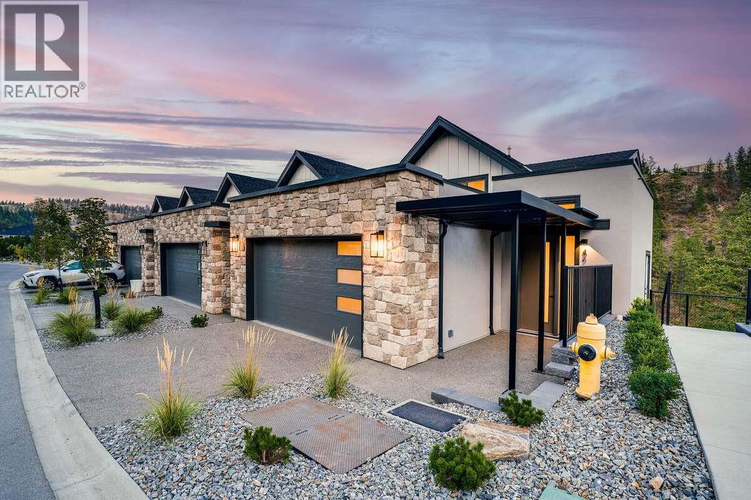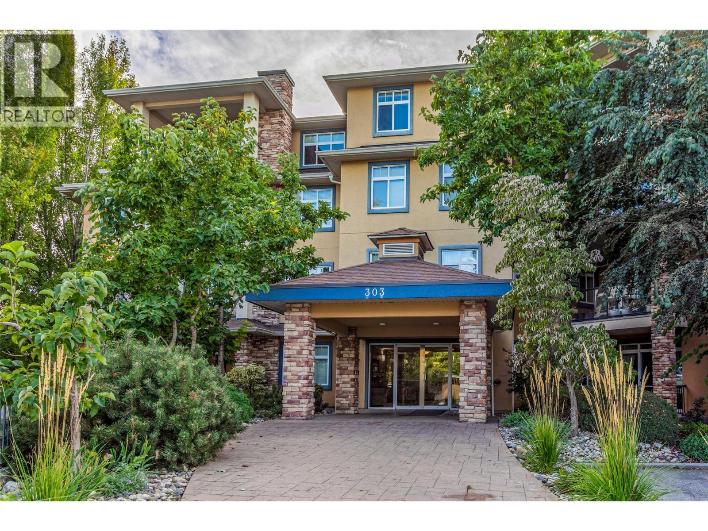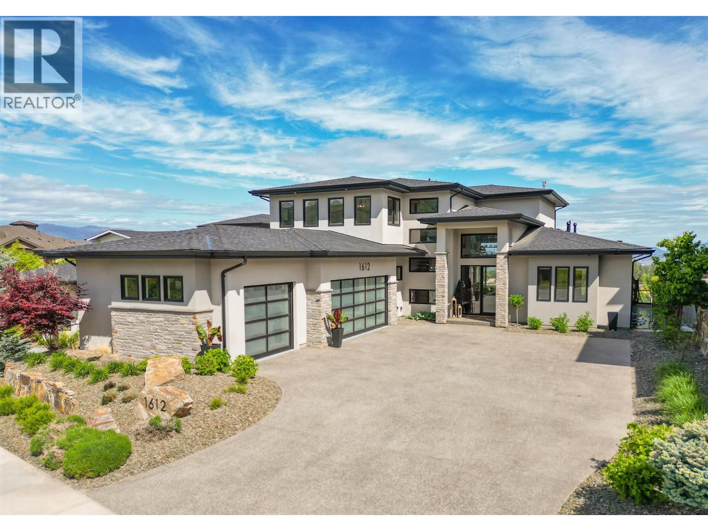- Houseful
- BC
- West Kelowna
- South Boucherie
- 1778 Vineyard Dr
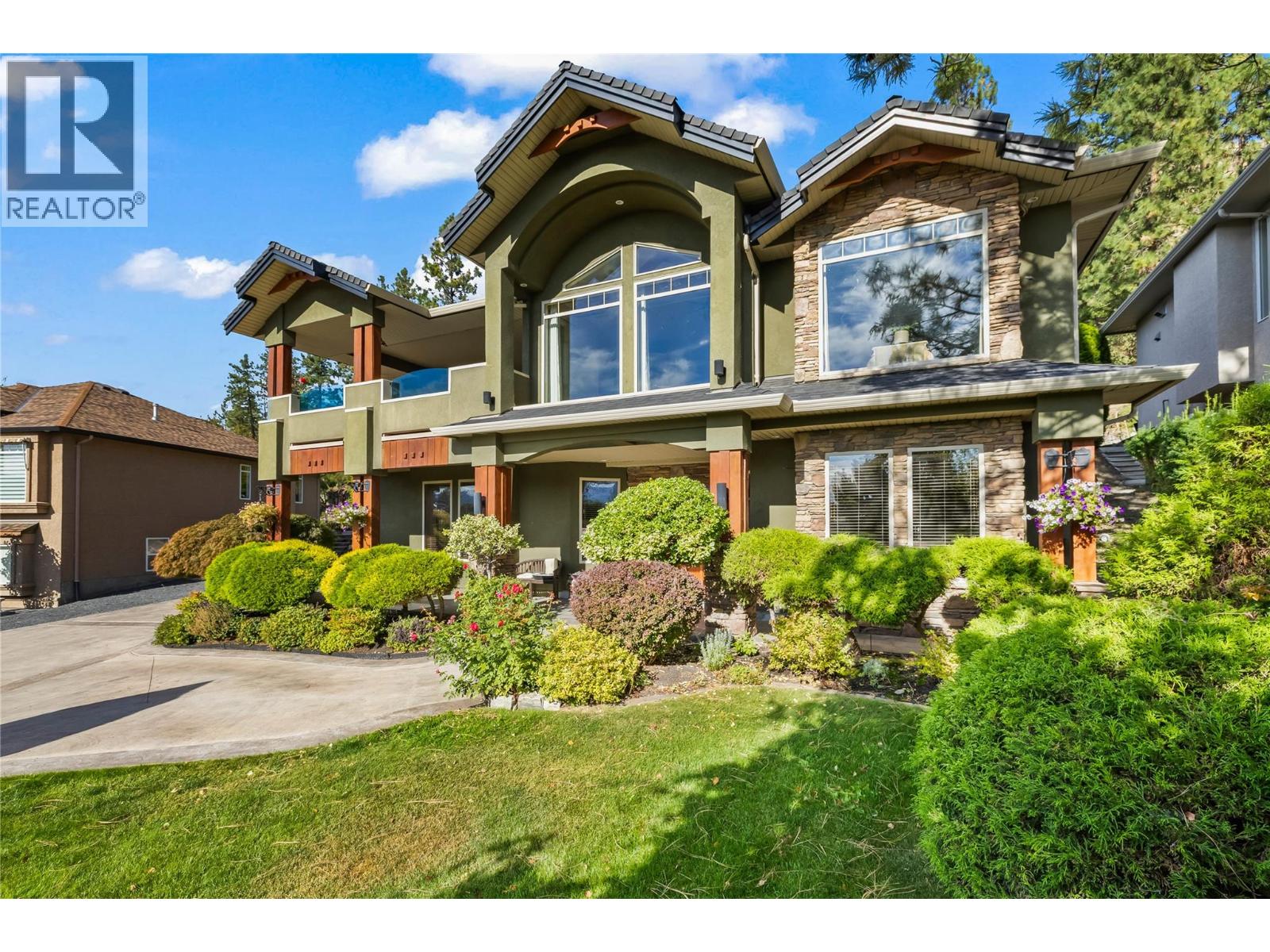
Highlights
Description
- Home value ($/Sqft)$352/Sqft
- Time on Housefulnew 1 hour
- Property typeSingle family
- Neighbourhood
- Median school Score
- Lot size0.27 Acre
- Year built2003
- Garage spaces2
- Mortgage payment
This exceptional lake view West Kelowna estate has a welcoming entrance through a grand wood front door. The stunning interior features a custom art stone wall with a built-in fireplace and archway leading to the media theatre room—perfect for movie nights. The spacious rec room with a bar, pool table, and seating is ideal for entertaining. Adjacent to the foyer, there is a large bedroom/office that offers an ideal work from home set up with its own separate entrance. The lower level includes 2 more bedrooms, full bath, and laundry room. Up the lit staircase is an open-concept main level filled with natural light. The chef’s kitchen boasts a large island with wine storage, 2 sinks, a KitchenAid fridge, gas range, and a walk-in pantry. An expansive breakfast nook overlooks the stunning lake and mountain views and a bar area that boasts mahogany cabinets, wine fridge, and a seating area. A bright, spacious sitting room with vaulted wood panelled ceilings offer views of the backyard paradise through large windows. The primary suite features a generous walk-thru closet and an ultra-luxurious ensuite—tiled shower, sunken soaker tub, and an elegant makeup area. Two more bedrooms, and 2 additional bathrooms complete this level. Out back, the landscaped yard has a stone patio, hot tub, pond with waterfall, multiple seating areas, fire table, built-in BBQ with bar fridge, and outdoor bar with sink and fridge—perfect for entertaining with panoramic lake and mountain views. (id:63267)
Home overview
- Cooling Central air conditioning
- Heat type Forced air
- Sewer/ septic Municipal sewage system
- # total stories 2
- Roof Unknown
- # garage spaces 2
- # parking spaces 8
- Has garage (y/n) Yes
- # full baths 3
- # half baths 1
- # total bathrooms 4.0
- # of above grade bedrooms 6
- Flooring Carpeted, hardwood, tile
- Has fireplace (y/n) Yes
- Community features Family oriented
- Subdivision Lakeview heights
- View Lake view, mountain view, view (panoramic)
- Zoning description Unknown
- Directions 1636833
- Lot desc Underground sprinkler
- Lot dimensions 0.27
- Lot size (acres) 0.27
- Building size 4551
- Listing # 10363844
- Property sub type Single family residence
- Status Active
- Mudroom 2.489m X 3.353m
Level: Lower - Laundry 2.565m X 3.023m
Level: Lower - Recreational room 4.674m X 8.738m
Level: Lower - Bedroom 6.756m X 5.131m
Level: Lower - Foyer 2.159m X 2.54m
Level: Lower - Bedroom 3.886m X 4.318m
Level: Lower - Bedroom 3.708m X 3.429m
Level: Lower - Media room 2.946m X 4.191m
Level: Lower - Bathroom (# of pieces - 3) 1.956m X 3.277m
Level: Lower - Bathroom (# of pieces - 5) 2.87m X 3.404m
Level: Main - Laundry 3.327m X 1.803m
Level: Main - Other 2.972m X 2.159m
Level: Main - Other 3.658m X 3.683m
Level: Main - Other 1.626m X 4.547m
Level: Main - Ensuite bathroom (# of pieces - 5) 5.842m X 2.921m
Level: Main - Office 3.023m X 4.089m
Level: Main - Bedroom 4.14m X 4.42m
Level: Main - Bathroom (# of pieces - 2) 1.702m X 1.727m
Level: Main - Bedroom 3.708m X 3.404m
Level: Main - Primary bedroom 4.902m X 7.137m
Level: Main
- Listing source url Https://www.realtor.ca/real-estate/28913542/1778-vineyard-drive-west-kelowna-lakeview-heights
- Listing type identifier Idx

$-4,267
/ Month

