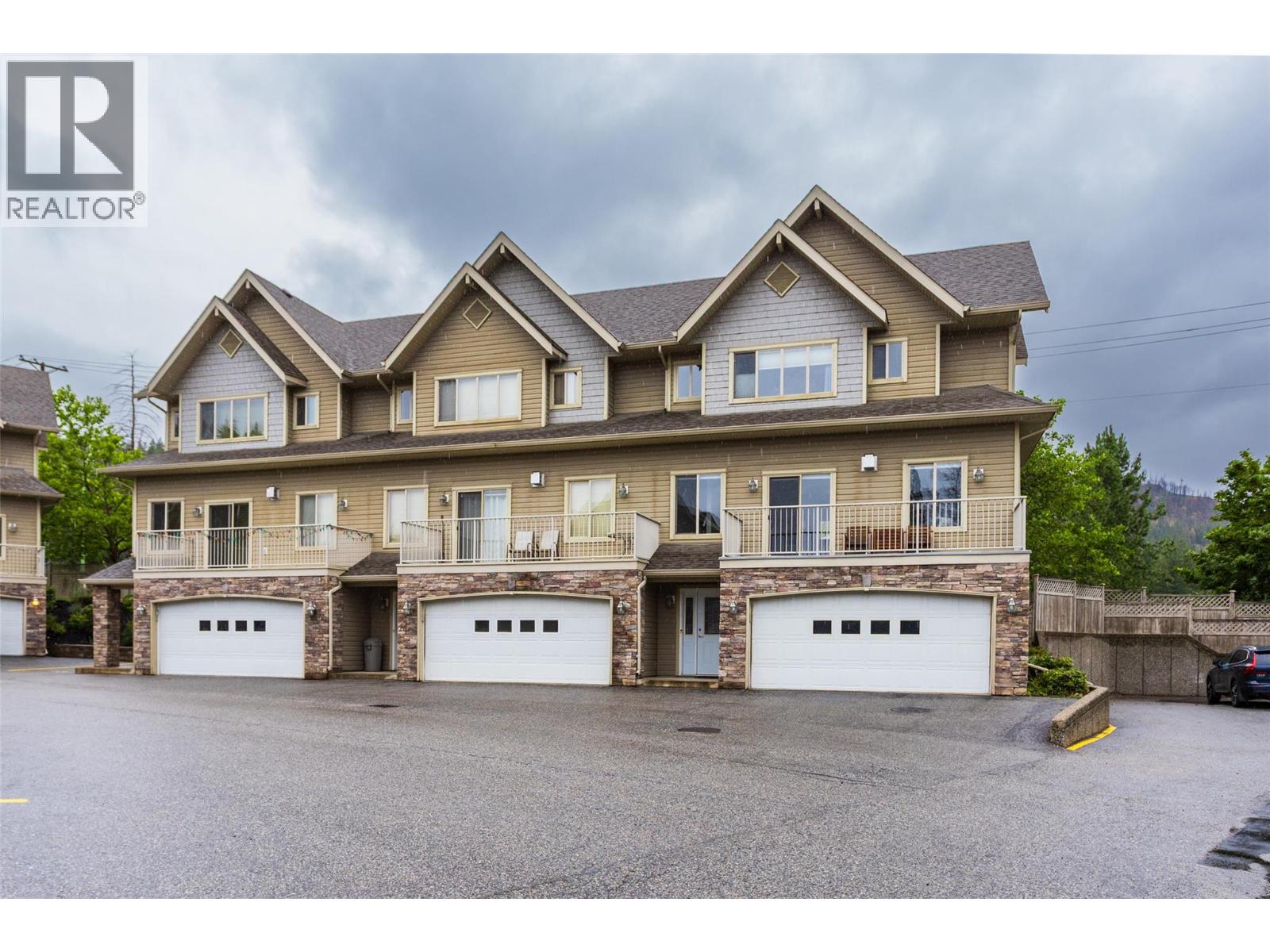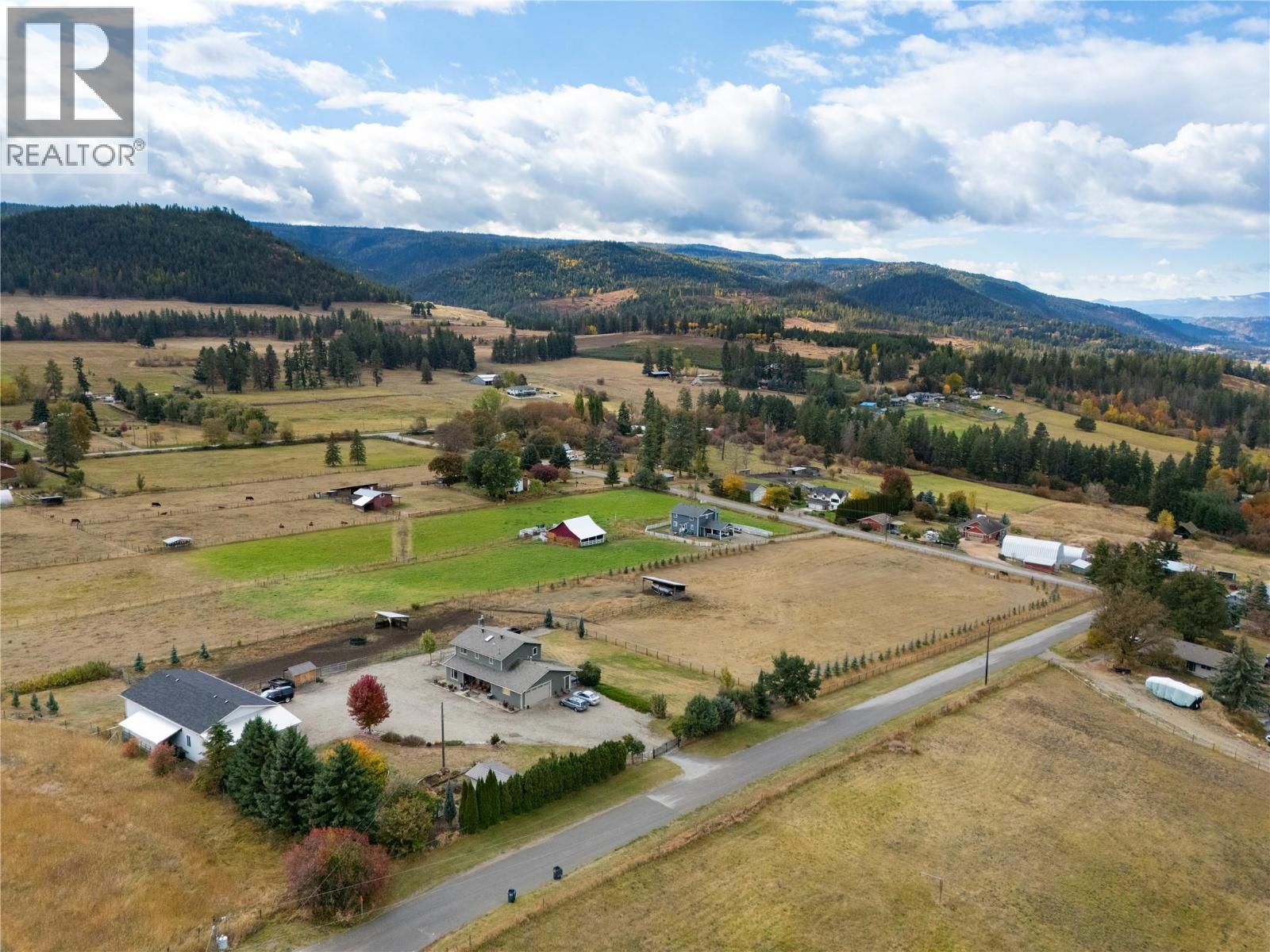- Houseful
- BC
- West Kelowna
- West Kelowna Estates
- 1798 Olympus Way Unit 15

1798 Olympus Way Unit 15
For Sale
12 Days
$647,500
3 beds
4 baths
1,836 Sqft
1798 Olympus Way Unit 15
For Sale
12 Days
$647,500
3 beds
4 baths
1,836 Sqft
Highlights
This home is
7%
Time on Houseful
12 Days
School rated
5.7/10
West Kelowna
-1.72%
Description
- Home value ($/Sqft)$353/Sqft
- Time on Houseful12 days
- Property typeSingle family
- Neighbourhood
- Median school Score
- Year built2006
- Garage spaces2
- Mortgage payment
Beautifully maintained 3 bed + office end-unit townhome in Rose Valley. Features include a double garage plus driveway parking, open-concept main floor with kitchen, dining, and living area that opens to a front deck with stunning mountain views. Spacious kitchen with ample counter space. Private backyard perfect for BBQs and entertaining. Upstairs offers 3 bedrooms and 2 full baths. Lower level includes a rec room, office, and half bath—ideal for a home office or guest space. Located in the Rose Valley Elementary catchment. Well-managed strata. A fantastic family home in a highly desirable location! Check out the IGuide virtual tour or request your own showing today. (id:63267)
Home overview
Amenities / Utilities
- Cooling Central air conditioning
- Heat type Forced air
- Sewer/ septic Municipal sewage system
Exterior
- # total stories 3
- # garage spaces 2
- # parking spaces 2
- Has garage (y/n) Yes
Interior
- # full baths 2
- # half baths 2
- # total bathrooms 4.0
- # of above grade bedrooms 3
Location
- Subdivision West kelowna estates
- Zoning description Unknown
Overview
- Lot size (acres) 0.0
- Building size 1836
- Listing # 10365366
- Property sub type Single family residence
- Status Active
Rooms Information
metric
- Bedroom 3.454m X 2.489m
Level: 2nd - Ensuite bathroom (# of pieces - 4) 1.473m X 2.261m
Level: 2nd - Bathroom (# of pieces - 4) 1.803m X 2.692m
Level: 2nd - Primary bedroom 3.531m X 4.039m
Level: 2nd - Bedroom 3.759m X 3.2m
Level: 2nd - Foyer 2.032m X 1.549m
Level: Lower - Partial bathroom 1.88m X 0.889m
Level: Lower - Other 5.613m X 6.934m
Level: Lower - Office 2.108m X 2.769m
Level: Lower - Recreational room 3.531m X 2.769m
Level: Lower - Utility 1.93m X 0.787m
Level: Lower - Kitchen 5.004m X 3.15m
Level: Main - Partial bathroom 1.575m X 1.524m
Level: Main - Living room 7.849m X 4.851m
Level: Main - Dining room 2.184m X 3.658m
Level: Main
SOA_HOUSEKEEPING_ATTRS
- Listing source url Https://www.realtor.ca/real-estate/28968431/1798-olympus-way-unit-15-west-kelowna-west-kelowna-estates
- Listing type identifier Idx
The Home Overview listing data and Property Description above are provided by the Canadian Real Estate Association (CREA). All other information is provided by Houseful and its affiliates.

Lock your rate with RBC pre-approval
Mortgage rate is for illustrative purposes only. Please check RBC.com/mortgages for the current mortgage rates
$-1,209
/ Month25 Years fixed, 20% down payment, % interest
$518
Maintenance
$
$
$
%
$
%

Schedule a viewing
No obligation or purchase necessary, cancel at any time
Nearby Homes
Real estate & homes for sale nearby











