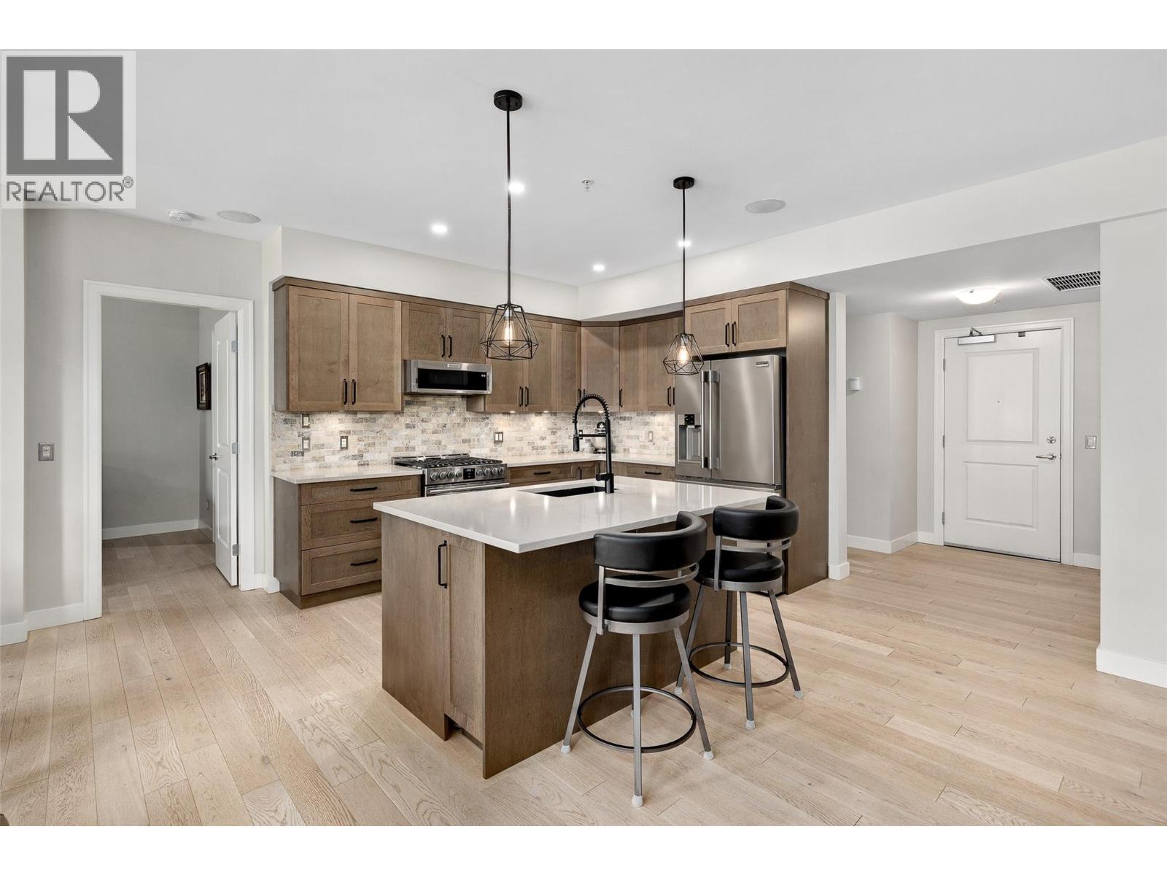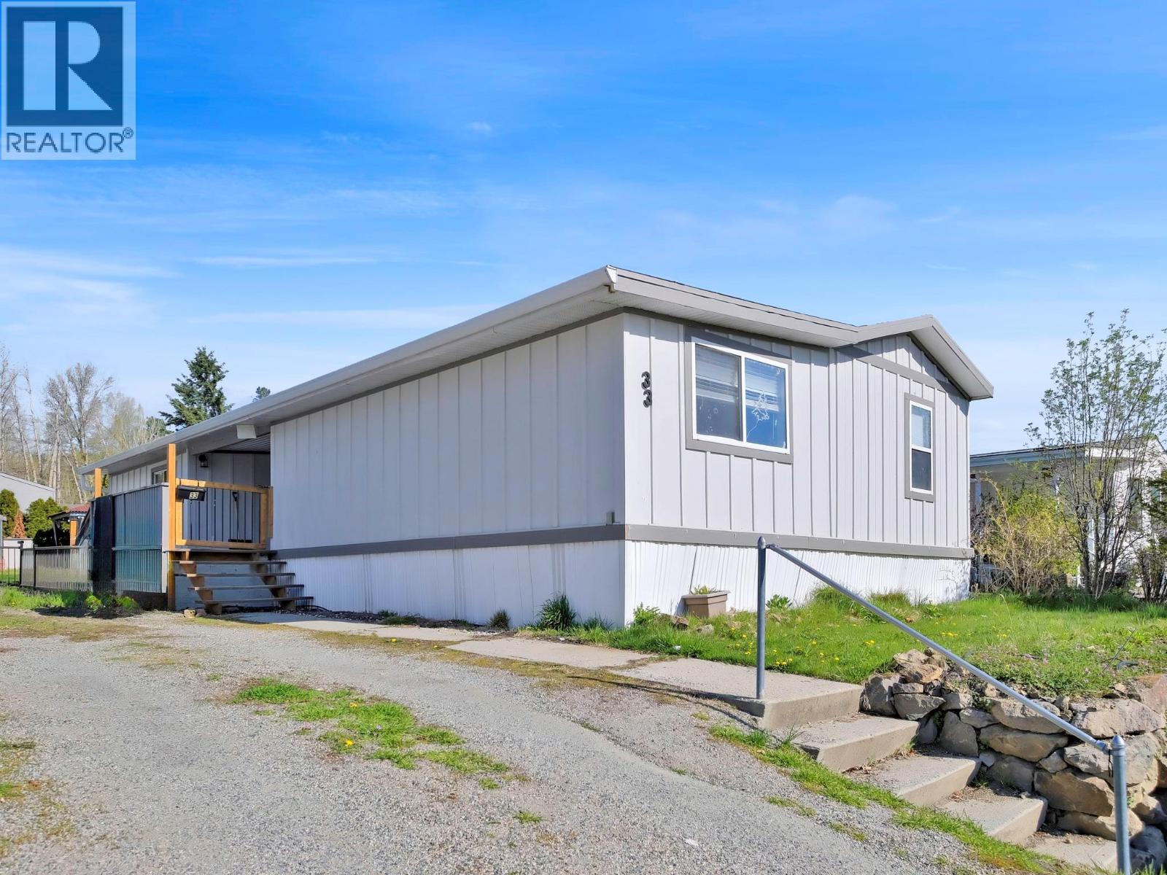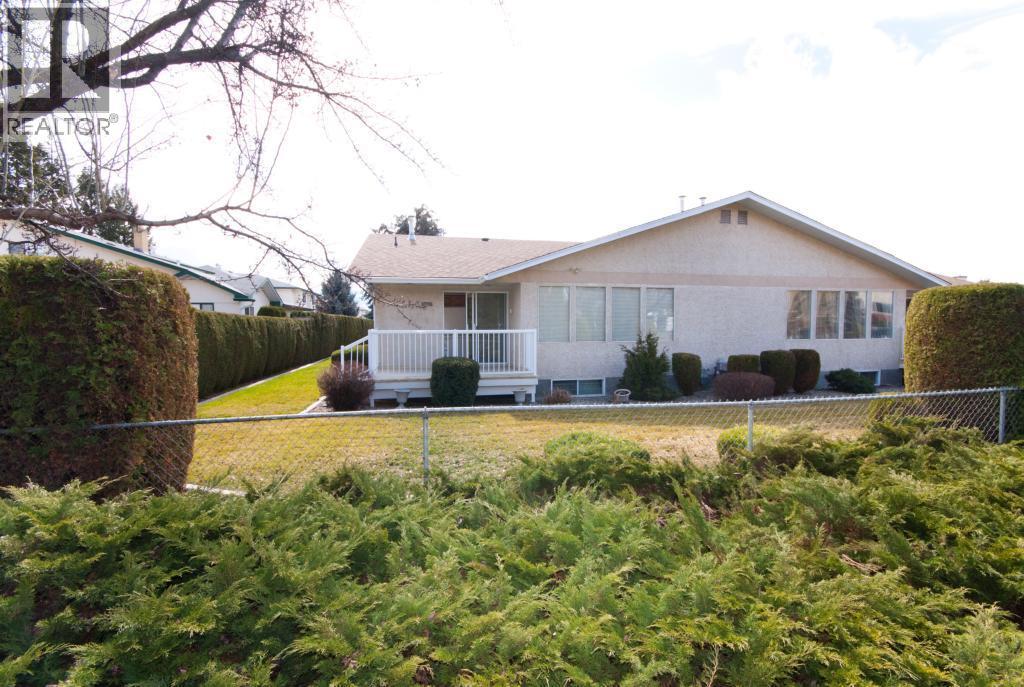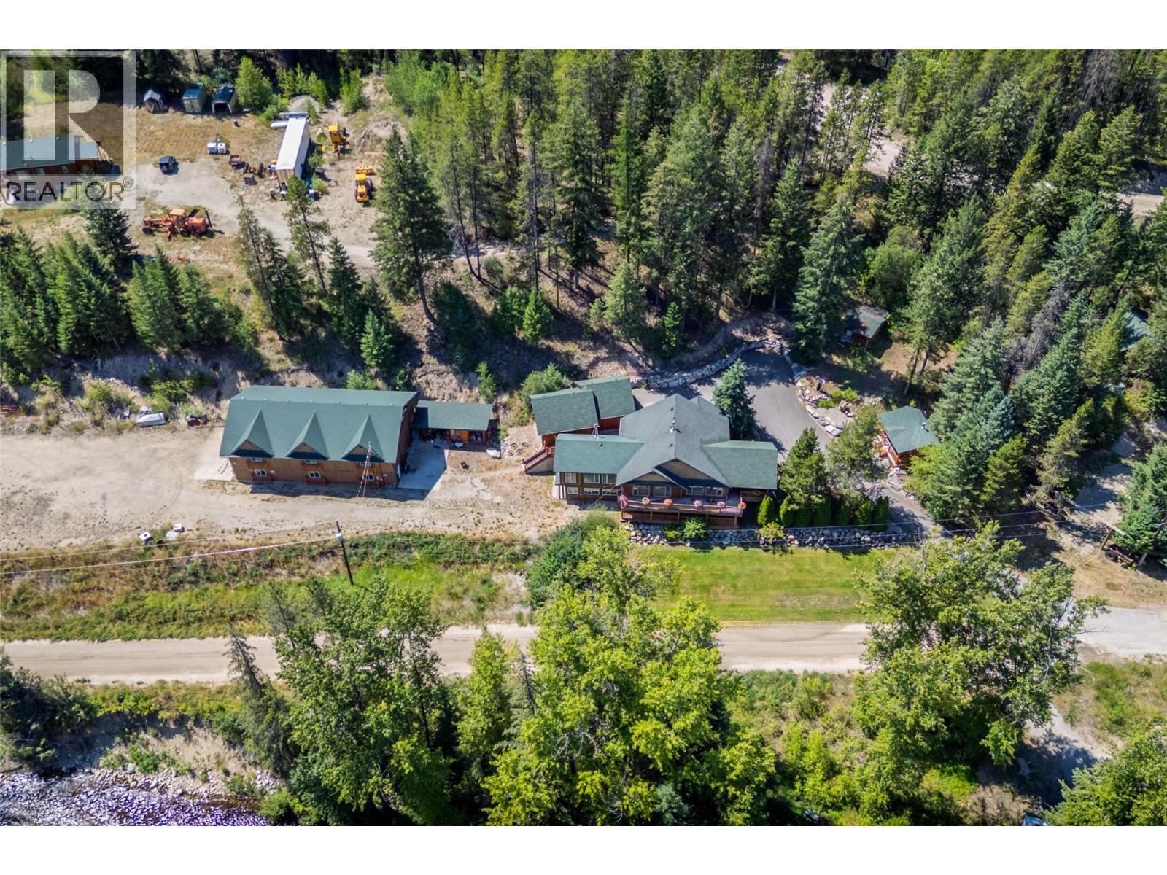- Houseful
- BC
- West Kelowna
- West Kelowna Estates
- 1823 Diamond View Dr
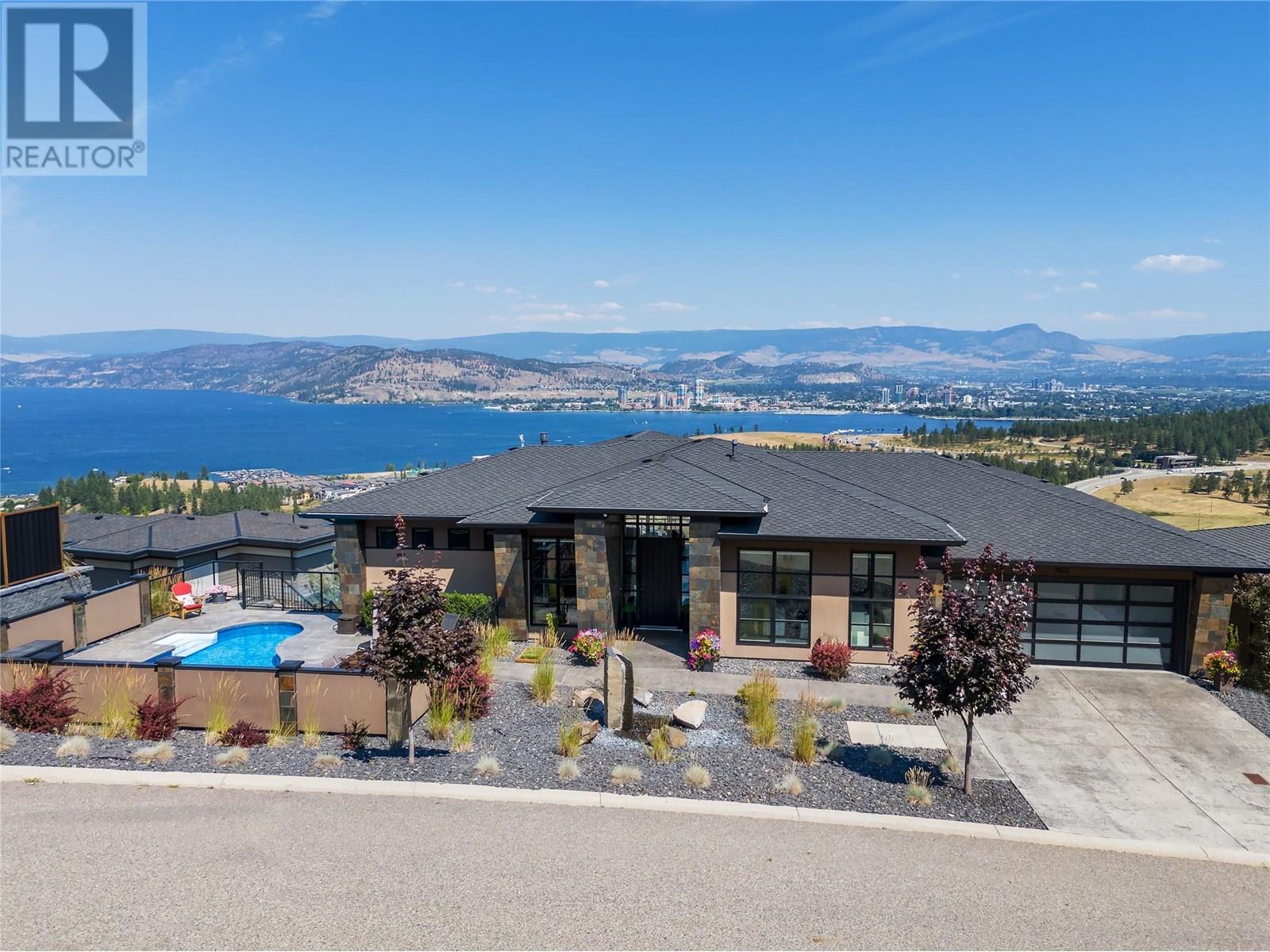
1823 Diamond View Dr
1823 Diamond View Dr
Highlights
Description
- Home value ($/Sqft)$523/Sqft
- Time on Houseful118 days
- Property typeSingle family
- StyleRanch
- Neighbourhood
- Median school Score
- Lot size0.31 Acre
- Year built2015
- Garage spaces2
- Mortgage payment
Nestled in a coveted area in West Kelowna renowned for stunning lake and mountain views, this exquisite home offers a blend of luxury and comfort. The main floor includes a serene primary bedroom complete with a luxurious ensuite bathroom with custom steam shower and generous sized walk-in closet. Stunning views from your kitchen and dining area can be enjoyed day and night! Large island and plenty of cabinetry make storage and meal creations a treat. The lower level is a haven for entertaining your family and friends featuring a state of the art theatre room, a spacious recreation area and 3 bedrooms with one boasting its own ensuite bathroom. With a total of 5 beautifully designed bedrooms and an array of high-end amenities, this home promises an unparalleled living experience inside and out! With your personal inground pool with separate bathroom and a hot tub, you can enjoy every season the Okanagan has to offer. (id:63267)
Home overview
- Cooling Central air conditioning
- Heat type See remarks
- Has pool (y/n) Yes
- Sewer/ septic Municipal sewage system
- # total stories 2
- Roof Unknown
- # garage spaces 2
- # parking spaces 2
- Has garage (y/n) Yes
- # full baths 4
- # half baths 1
- # total bathrooms 5.0
- # of above grade bedrooms 5
- Flooring Carpeted, hardwood, tile
- Has fireplace (y/n) Yes
- Subdivision West kelowna estates
- View City view, lake view, valley view
- Zoning description Unknown
- Lot dimensions 0.31
- Lot size (acres) 0.31
- Building size 3732
- Listing # 10353564
- Property sub type Single family residence
- Status Active
- Ensuite bathroom (# of pieces - 4) 1.6m X 3.531m
Level: Basement - Bathroom (# of pieces - 4) 3.226m X 1.473m
Level: Basement - Bedroom 4.521m X 3.15m
Level: Basement - Bedroom 5.182m X 3.531m
Level: Basement - Bedroom 4.521m X 3.327m
Level: Basement - Recreational room 10.008m X 7.137m
Level: Basement - Media room 5.512m X 5.029m
Level: Basement - Dining room 4.623m X 3.15m
Level: Main - Bathroom (# of pieces - 2) Measurements not available
Level: Main - Kitchen 4.623m X 3.302m
Level: Main - Ensuite bathroom (# of pieces - 5) Measurements not available
Level: Main - Bathroom (# of pieces - 4) 2.667m X 1.981m
Level: Main - Bedroom 3.302m X 3.302m
Level: Main - Primary bedroom 5.055m X 4.496m
Level: Main - Living room 9.373m X 4.877m
Level: Main
- Listing source url Https://www.realtor.ca/real-estate/28516395/1823-diamond-view-drive-west-kelowna-west-kelowna-estates
- Listing type identifier Idx

$-5,075
/ Month




