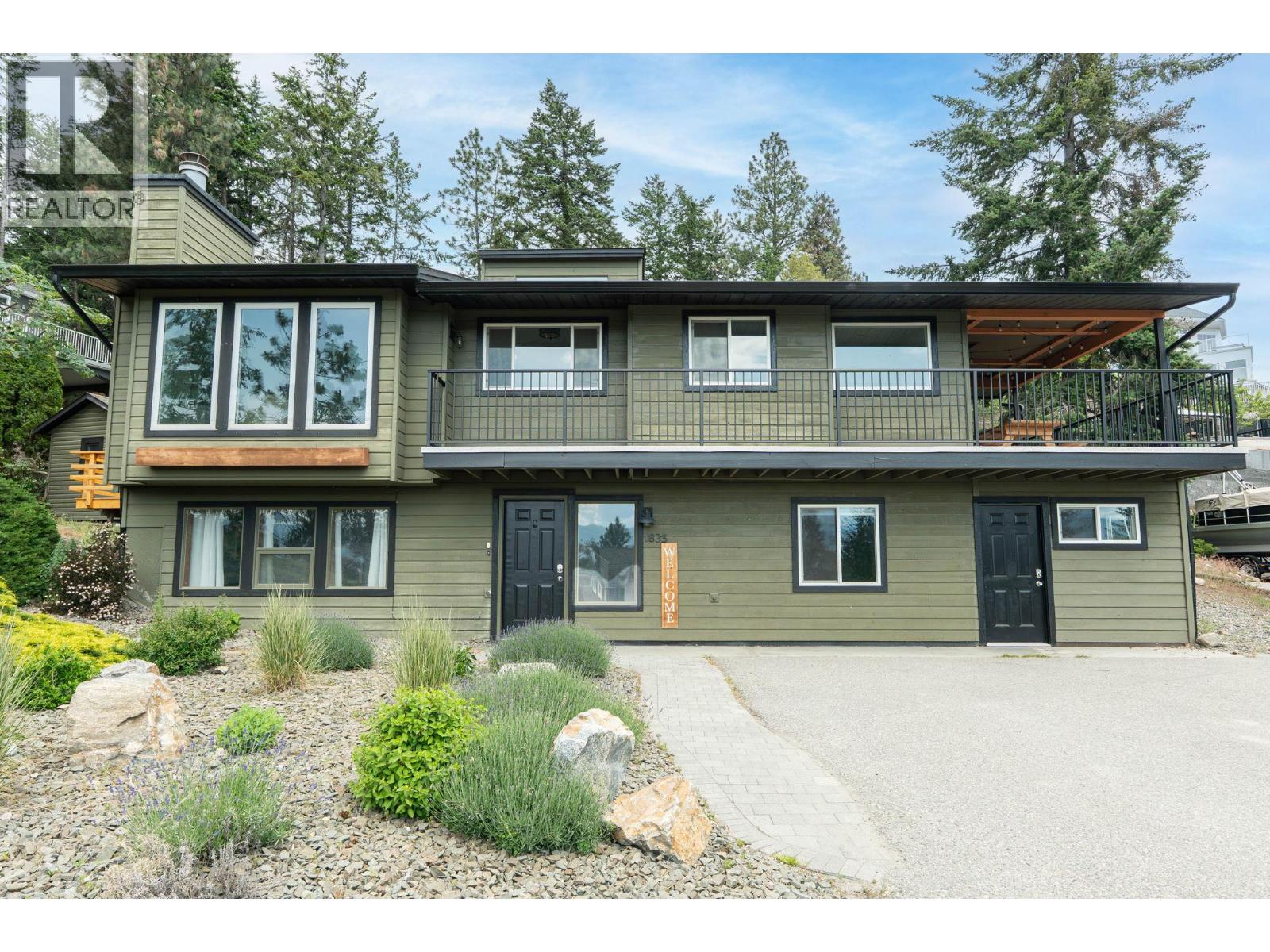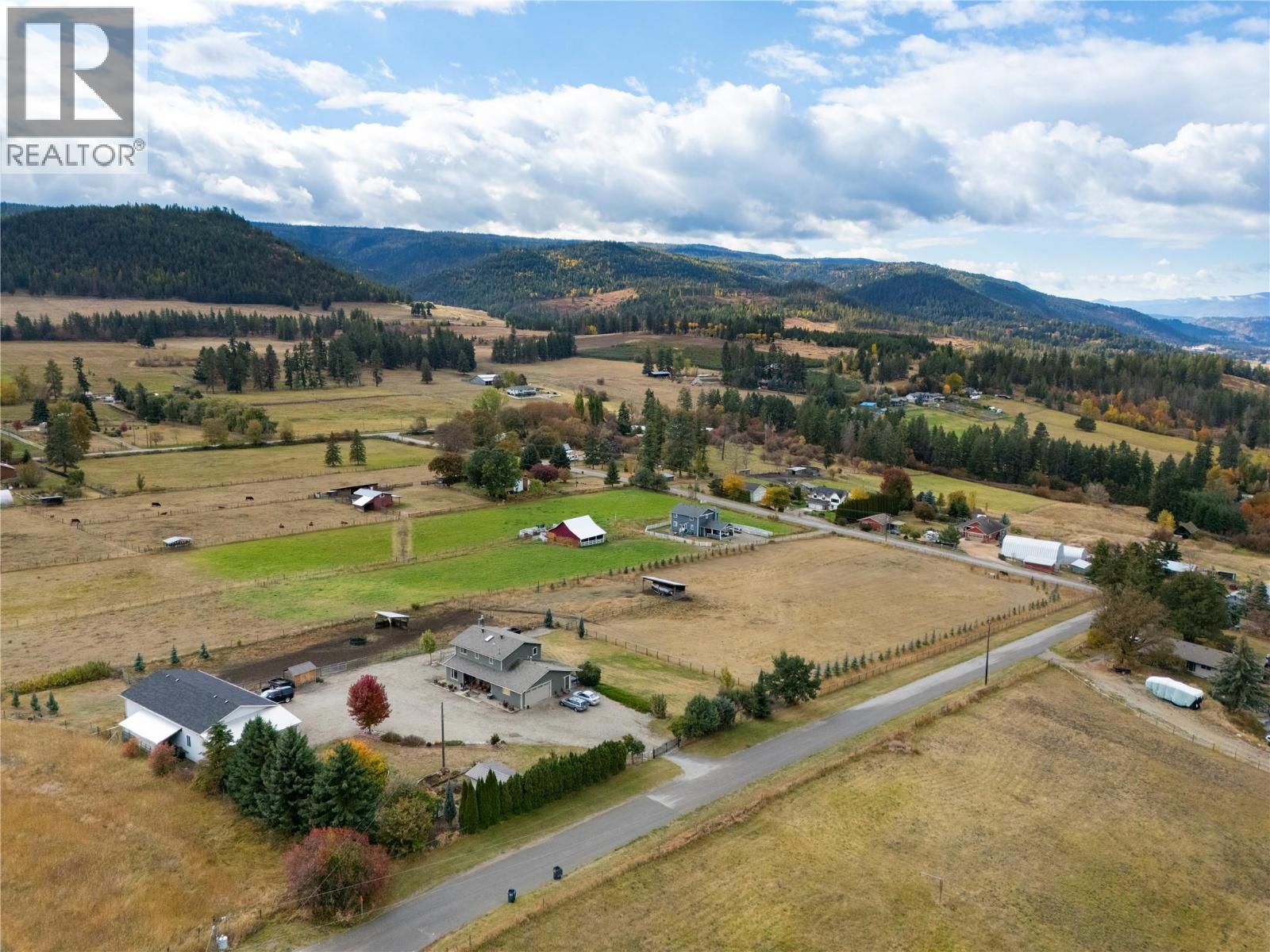- Houseful
- BC
- West Kelowna
- West Kelowna Estates
- 1835 Horizon Dr

Highlights
Description
- Home value ($/Sqft)$443/Sqft
- Time on Houseful25 days
- Property typeSingle family
- Neighbourhood
- Median school Score
- Lot size0.29 Acre
- Year built1983
- Mortgage payment
Unbeatable Value in Rose Valley! This home is loaded with custom updates, bursting with potential, and priced to move. Where else can you find a renovated family home on a large lot with room for a shop, suite, and outdoor living all in one, pretty package? This home welcomes you with bright, open spaces and a thoughtful layout designed for family living. Upstairs, the stunning custom-crafted kitchen, dining, and living space flow together seamlessly and extend out to the wraparound balcony. The primary bedroom with ensuite opens onto the brand-new side deck, while two more bedrooms sit alongside a renovated full bathroom. Downstairs, you’ll find a cozy rec room, laundry, and two additional bedrooms—including the converted garage, perfect as a work-from-home office, guest space, or suite potential! With new floors, windows, furnace, and hot water tank, all the comfort and updates are already taken care of. But the real kicker? The massive 40’ x 30’ concrete pad—perfect for a workshop, detached garage, or endless play. Add in a brand-new deck and a fully fenced yard, and you’ve got the lifestyle upgrade you’ve been waiting for. This is more than a home, it’s an opportunity. Shop-ready, move-in ready, AND this home is also very easily and inexpensively suite-able as an option for family or as a mortgage helper! With all of these options…this home is priced just right. Don’t wait—this one won't last! (id:63267)
Home overview
- Cooling Central air conditioning
- Heat type Forced air
- Sewer/ septic Municipal sewage system
- # total stories 2
- Roof Unknown
- Fencing Chain link
- # parking spaces 6
- # full baths 3
- # total bathrooms 3.0
- # of above grade bedrooms 5
- Flooring Carpeted, tile, vinyl
- Community features Family oriented
- Subdivision West kelowna estates
- View Unknown, city view, mountain view, valley view, view (panoramic)
- Zoning description Unknown
- Directions 1986471
- Lot desc Landscaped
- Lot dimensions 0.29
- Lot size (acres) 0.29
- Building size 2031
- Listing # 10362233
- Property sub type Single family residence
- Status Active
- Full ensuite bathroom 2.997m X 1.422m
Level: 2nd - Full bathroom 2.261m X 2.261m
Level: 2nd - Dining room 2.87m X 2.845m
Level: 2nd - Living room 3.937m X 4.47m
Level: 2nd - Bedroom 2.997m X 3.454m
Level: 2nd - Kitchen 3.454m X 4.623m
Level: 2nd - Bedroom 2.997m X 3.277m
Level: 2nd - Primary bedroom 4.064m X 3.378m
Level: 2nd - Recreational room 3.81m X 5.105m
Level: Main - Foyer 3.81m X 3.124m
Level: Main - Bedroom 4.724m X 3.556m
Level: Main - Laundry 3.937m X 3.353m
Level: Main - Bedroom 3.937m X 3.175m
Level: Main - Other 3.048m X 3.556m
Level: Main - Utility 2.692m X 2.21m
Level: Main - Bathroom (# of pieces - 3) 2.388m X 1.575m
Level: Main
- Listing source url Https://www.realtor.ca/real-estate/28912820/1835-horizon-drive-west-kelowna-west-kelowna-estates
- Listing type identifier Idx

$-2,400
/ Month











