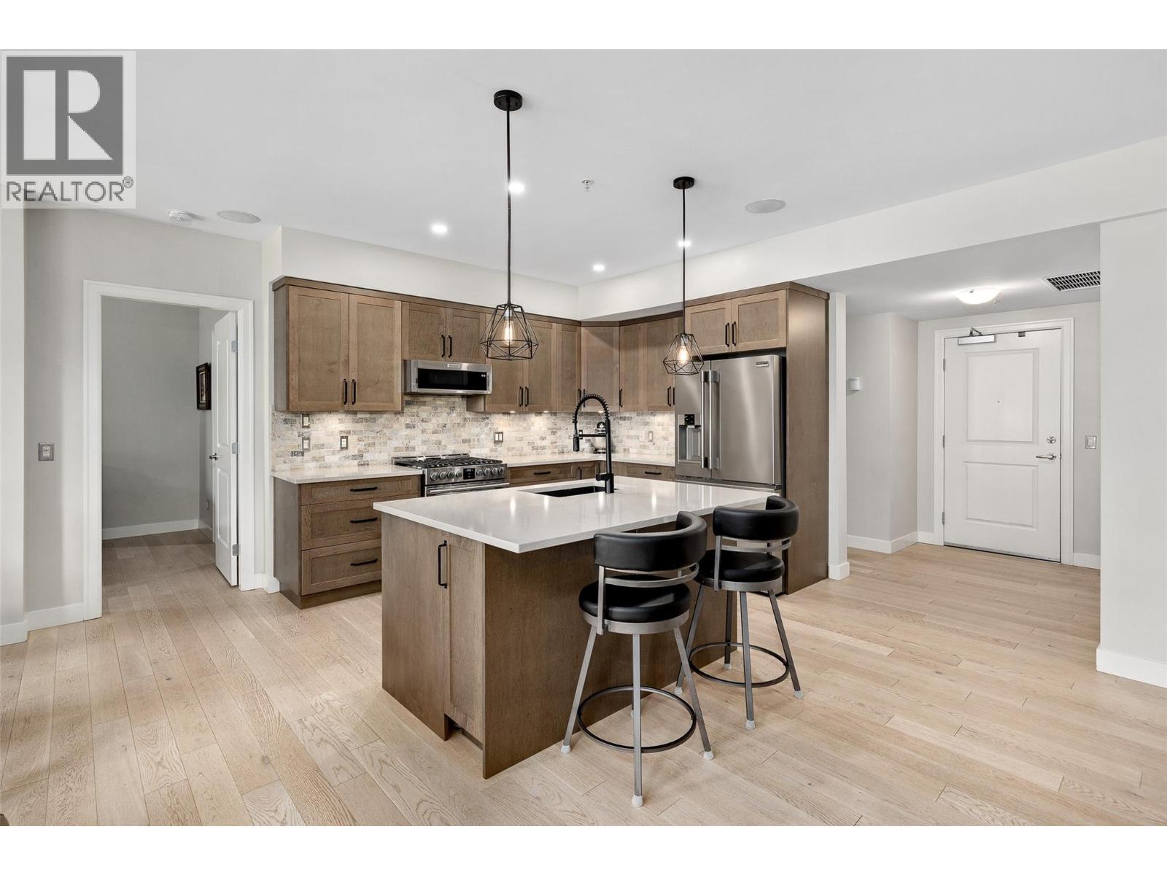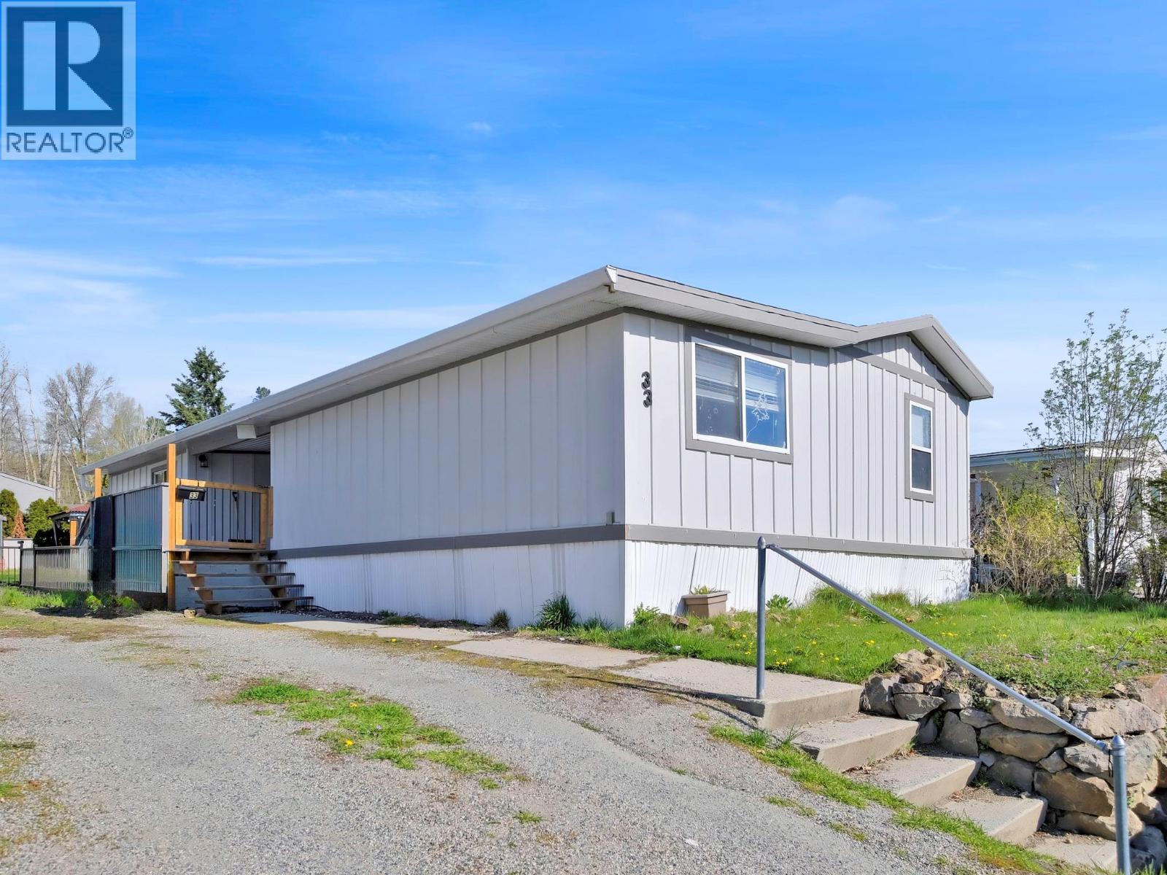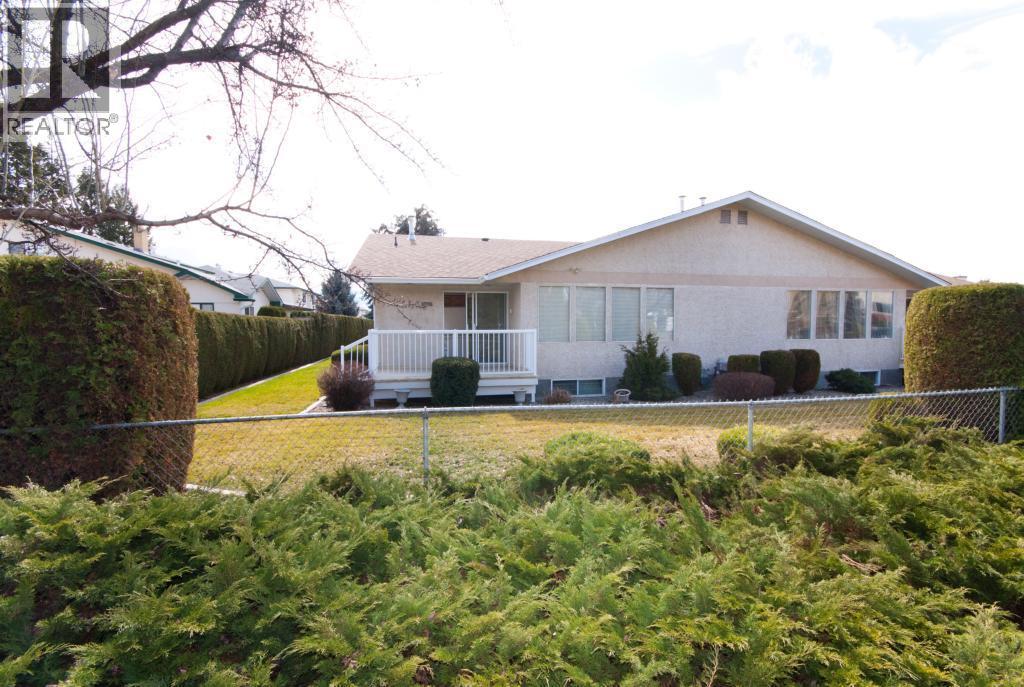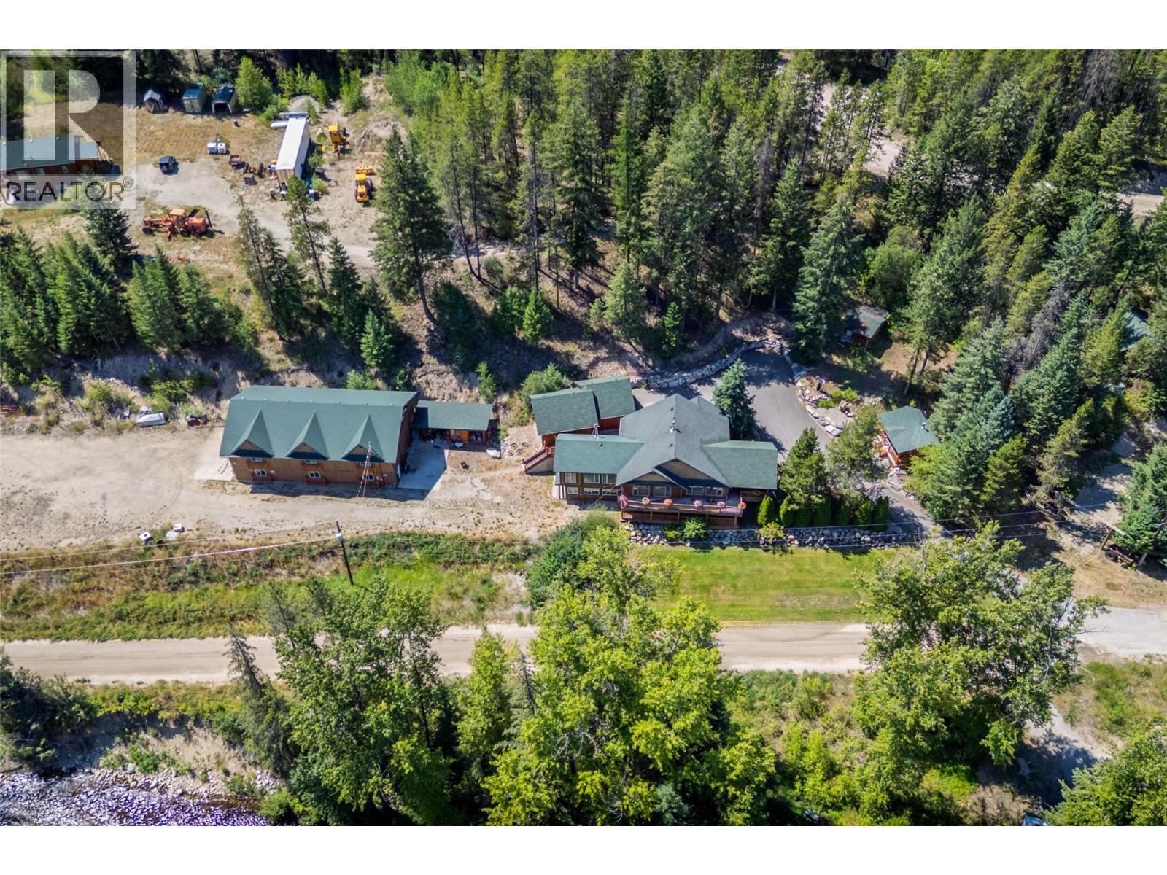- Houseful
- BC
- West Kelowna
- West Kelowna Estates
- 1837 Shaleridge Pl
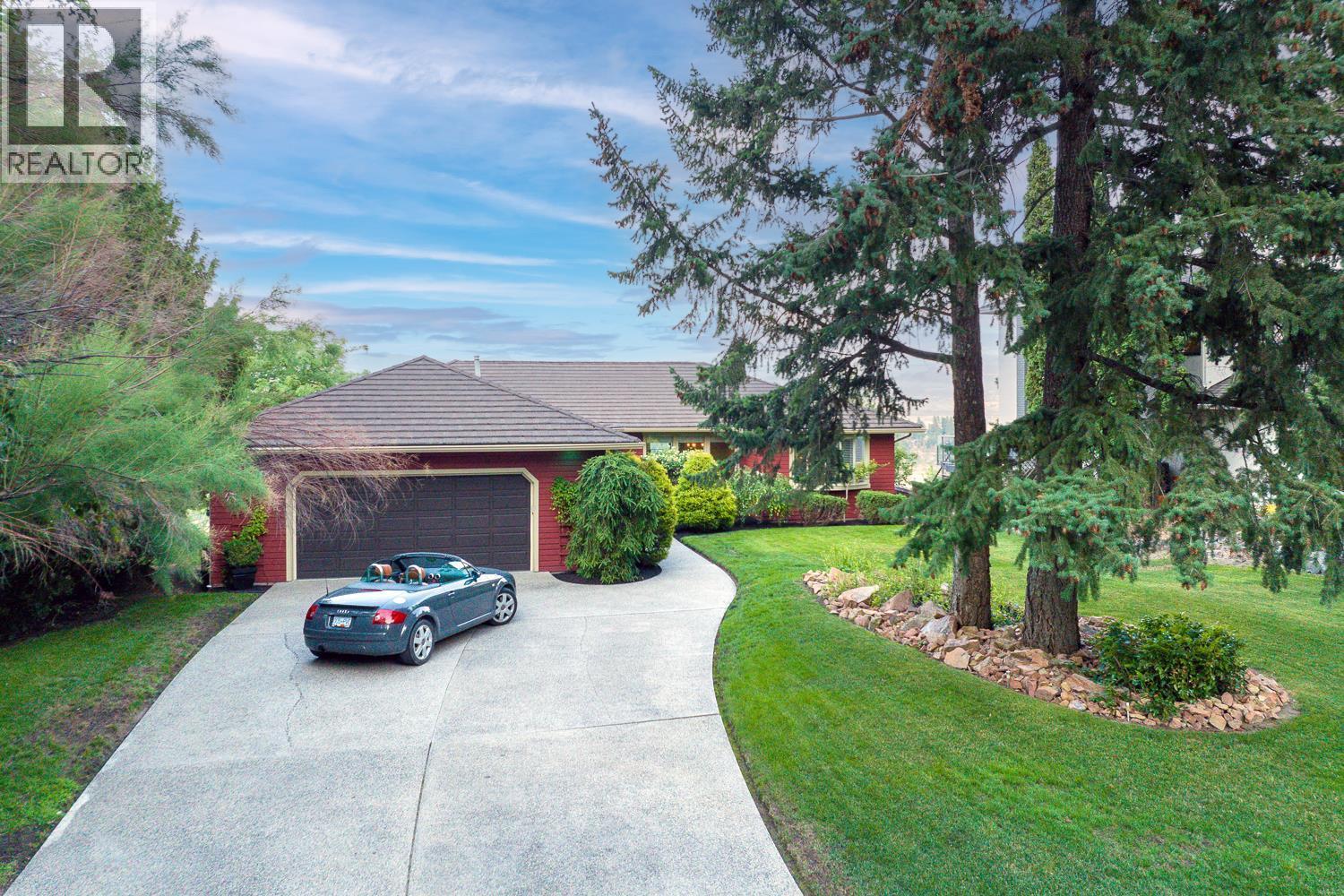
Highlights
This home is
117%
Time on Houseful
49 Days
School rated
5.7/10
West Kelowna
-1.72%
Description
- Home value ($/Sqft)$451/Sqft
- Time on Houseful49 days
- Property typeSingle family
- StyleRanch
- Neighbourhood
- Median school Score
- Lot size0.56 Acre
- Year built1987
- Garage spaces2
- Mortgage payment
Irreplaceable Setting! Estate Sized property 80ft. x 300ft. (.56 Acre) with LEVEL access & mesmerizing LAKE & CITY Views! Watch the Sailboats by Day & the Lights at Night... This WALK-OUT RANCHER exudes a timeless elegance with an Architectural flavour...Lovingly maintained with numerous updates; ie Newer 50 yr Metal Roof...Furnace...AC...Appliances ...Extensive use of Hardwood (TWO THOUSAND SQ. FT)...SLATE...GRANITE...Imposing FIREPLACES...WOOL flooring lower level...500 Sq. Ft. of Mahogany Hardwood Decking (id:63267)
Home overview
Amenities / Utilities
- Cooling Central air conditioning
- Heat type Forced air, see remarks
- Sewer/ septic Municipal sewage system
Exterior
- # total stories 2
- Roof Unknown
- # garage spaces 2
- # parking spaces 8
- Has garage (y/n) Yes
Interior
- # full baths 3
- # total bathrooms 3.0
- # of above grade bedrooms 4
- Flooring Hardwood, slate
- Has fireplace (y/n) Yes
Location
- Subdivision West kelowna estates
- View Unknown, city view, lake view, mountain view
- Zoning description Unknown
Lot/ Land Details
- Lot desc Underground sprinkler
- Lot dimensions 0.56
Overview
- Lot size (acres) 0.56
- Building size 3519
- Listing # 10361307
- Property sub type Single family residence
- Status Active
Rooms Information
metric
- Media room 8.179m X 6.477m
Level: Lower - Den 3.708m X 3.2m
Level: Lower - Bedroom 3.962m X 4.267m
Level: Lower - Full bathroom 2.438m X 3.759m
Level: Lower - Laundry 2.769m X 2.642m
Level: Lower - Storage 8.687m X 2.134m
Level: Lower - Bedroom 3.454m X 5.131m
Level: Lower - Full bathroom 2.286m X 2.819m
Level: Main - Dining nook 3.658m X 2.438m
Level: Main - Family room 4.877m X 3.962m
Level: Main - Ensuite bathroom (# of pieces - 5) 2.819m X 4.826m
Level: Main - Kitchen 4.293m X 4.521m
Level: Main - Bedroom 5.232m X 3.404m
Level: Main - Foyer 3.962m X 3.048m
Level: Main - Great room 6.223m X 5.842m
Level: Main - Primary bedroom 3.683m X 5.283m
Level: Main
SOA_HOUSEKEEPING_ATTRS
- Listing source url Https://www.realtor.ca/real-estate/28800237/1837-shaleridge-place-west-kelowna-west-kelowna-estates
- Listing type identifier Idx
The Home Overview listing data and Property Description above are provided by the Canadian Real Estate Association (CREA). All other information is provided by Houseful and its affiliates.

Lock your rate with RBC pre-approval
Mortgage rate is for illustrative purposes only. Please check RBC.com/mortgages for the current mortgage rates
$-4,235
/ Month25 Years fixed, 20% down payment, % interest
$
$
$
%
$
%

Schedule a viewing
No obligation or purchase necessary, cancel at any time
Nearby Homes
Real estate & homes for sale nearby




