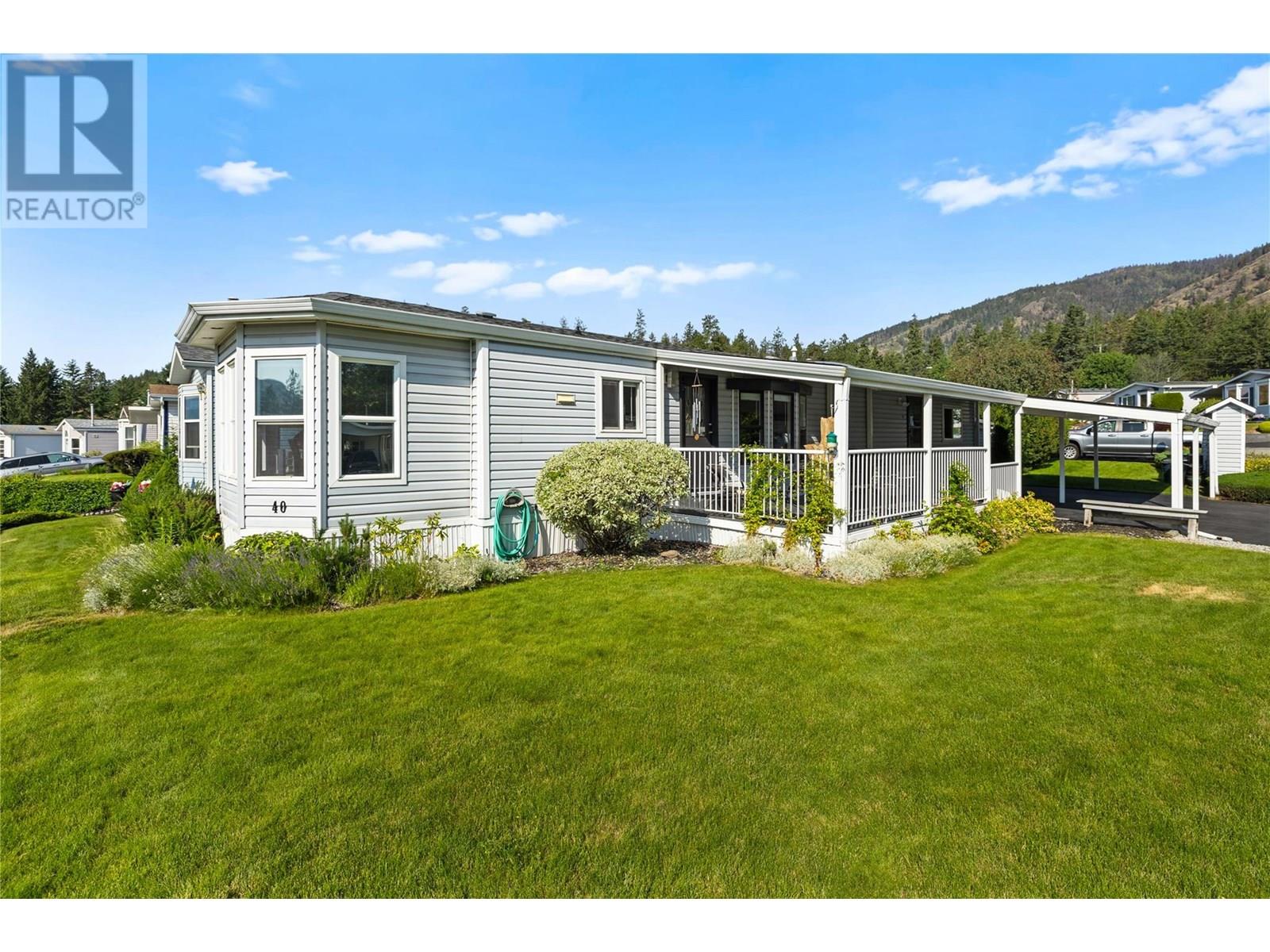- Houseful
- BC
- West Kelowna
- Shannon Lake
- 1850 Shannon Lake Road Unit 40

1850 Shannon Lake Road Unit 40
1850 Shannon Lake Road Unit 40
Highlights
Description
- Home value ($/Sqft)$363/Sqft
- Time on Houseful125 days
- Property typeSingle family
- Neighbourhood
- Median school Score
- Year built1991
- Mortgage payment
Welcome to Crystal Springs: Your Ideal 55+ Community in the Okanagan, where only one resident needs to be 55 or over to enjoy the benefits of this vibrant community. Discover tranquility and community in beautifully manicured surroundings at Crystal Springs. This fully renovated, move-in-ready home features 2 bedrooms and 2 bathrooms, with an open and bright layout perfect for modern living. Recent upgrades within the last 3 years include a stunning new kitchen with full appliances, a new HE gas furnace (2022), AC (2022), roof (2022), flooring, paint, and fixtures. The Poly-B plumbing was also replaced in 2024 for added peace of mind. Step outside to your private covered deck, take in the elevated views, or relax in the spacious yard—ideal for gardening or entertaining. An oversized 2-vehicle covered carport provides ample parking and storage. Crystal Springs offers numerous amenities such as RV parking, a lively clubhouse with regular events, park space for relaxation, and an outdoor games area—all fostering a strong sense of community. Experience the best of Okanagan living in this exceptional home that combines comfort, modern upgrades, and community connections. Schedule your visit today—your perfect retirement oasis awaits! (id:63267)
Home overview
- Cooling Central air conditioning
- Heat type Forced air, see remarks
- Sewer/ septic Municipal sewage system
- # total stories 1
- Roof Unknown
- # parking spaces 4
- # full baths 2
- # total bathrooms 2.0
- # of above grade bedrooms 2
- Flooring Vinyl
- Community features Adult oriented, seniors oriented
- Subdivision Shannon lake
- View Mountain view, view (panoramic)
- Zoning description Unknown
- Directions 1636833
- Lot desc Level, underground sprinkler
- Lot size (acres) 0.0
- Building size 989
- Listing # 10351856
- Property sub type Single family residence
- Status Active
- Dining room 2.515m X 3.454m
Level: Main - Primary bedroom 3.658m X 3.404m
Level: Main - Bathroom (# of pieces - 4) 1.524m X 2.286m
Level: Main - Ensuite bathroom (# of pieces - 3) 1.676m X 2.286m
Level: Main - Living room 4.42m X 4.343m
Level: Main - Kitchen 3.556m X 4.089m
Level: Main - Bedroom 2.616m X 3.048m
Level: Main
- Listing source url Https://www.realtor.ca/real-estate/28488815/1850-shannon-lake-road-unit-40-west-kelowna-shannon-lake
- Listing type identifier Idx

$-257
/ Month












