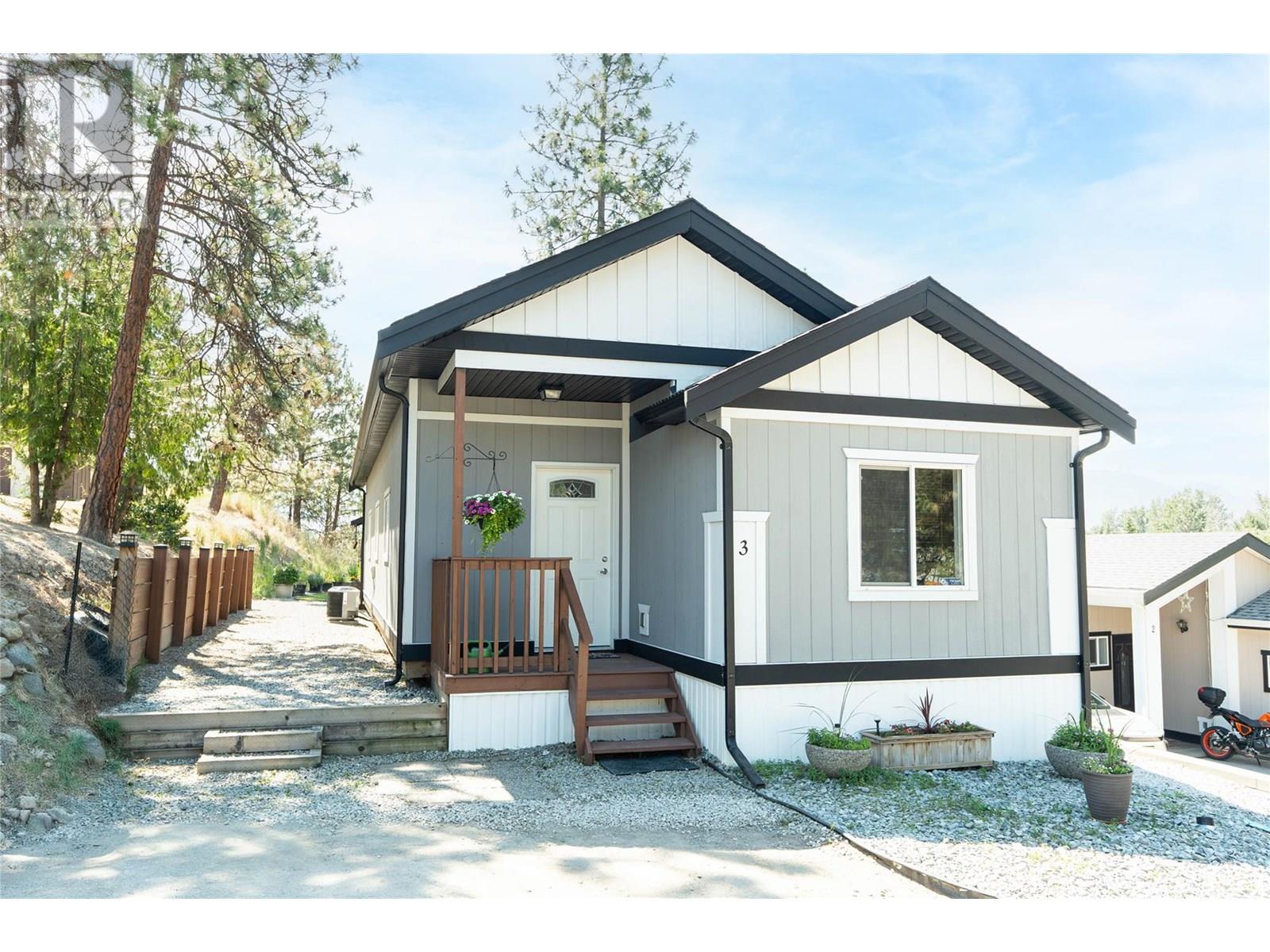- Houseful
- BC
- West Kelowna
- Westbank First Nation
- 1860 Boucherie Road Unit 3

1860 Boucherie Road Unit 3
1860 Boucherie Road Unit 3
Highlights
Description
- Home value ($/Sqft)$271/Sqft
- Time on Houseful130 days
- Property typeSingle family
- Neighbourhood
- Median school Score
- Lot size2,178 Sqft
- Year built1973
- Mortgage payment
Million-Dollar Lakeview Living in West Kelowna Welcome to Unit #3 at 1860 Boucherie Road where modern comfort meets breathtaking scenery. This beautifully renovated 3-bedroom, 1-bathroom home offers 1,107 sq. ft. of open-concept living space, a gourmet kitchen with beautiful cabinetry, sleek stainless steel appliances, and plenty of counter space for meal prep or entertaining. The adjoining dining area is spacious and inviting ideal for hosting family or friends. Wake up each day to a million-dollar view from the large primary bedroom, which features a generous walk-in closet. The two additional bedrooms offer flexibility for family, guests, or a home office. The walk-through bathroom includes a massive soaker tub, creating the perfect space to unwind. Stylish upgrades continue with a gorgeous washer and dryer, while outside, the home boasts grey Hardie board siding, decorative window trim, and a massive 185 sq. ft. deck perfect for soaking up the view. The sprawling layout includes a bright living room, a functional kitchen (12'8"" x 11'5""), and a sunny dining area (14'10"" x 8'0""). Handy 10 x 8 Storage shed for yard tools & more Situated in a peaceful community that feels like the country—but is just 5 minutes from all amenities, schools, and services—this home offers the perfect balance of tranquility and convenience. Whether you’re downsizing, investing, or buying your first lakeview property, this is your opportunity to own a slice of paradise in West Kelowna. (id:55581)
Home overview
- Cooling Central air conditioning
- Heat type Forced air, see remarks
- Sewer/ septic Municipal sewage system
- # total stories 1
- Roof Unknown
- # parking spaces 2
- # full baths 1
- # total bathrooms 1.0
- # of above grade bedrooms 3
- Flooring Carpeted, laminate
- Subdivision Westbank centre
- View Lake view, view (panoramic)
- Zoning description Unknown
- Lot desc Underground sprinkler
- Lot dimensions 0.05
- Lot size (acres) 0.05
- Building size 1107
- Listing # 10352233
- Property sub type Single family residence
- Status Active
- Bedroom 2.616m X 2.286m
Level: Main - Bedroom 2.616m X 2.286m
Level: Main - Foyer 1.702m X 1.549m
Level: Main - Primary bedroom 3.708m X 3.429m
Level: Main - Laundry 2.769m X 2.184m
Level: Main - Kitchen 3.861m X 3.581m
Level: Main - Bathroom (# of pieces - 4) 3.302m X 2.413m
Level: Main - Dining room 4.394m X 2.362m
Level: Main - Living room 5.055m X 3.429m
Level: Main
- Listing source url Https://www.realtor.ca/real-estate/28469102/1860-boucherie-road-unit-3-west-kelowna-westbank-centre
- Listing type identifier Idx

$-219
/ Month












