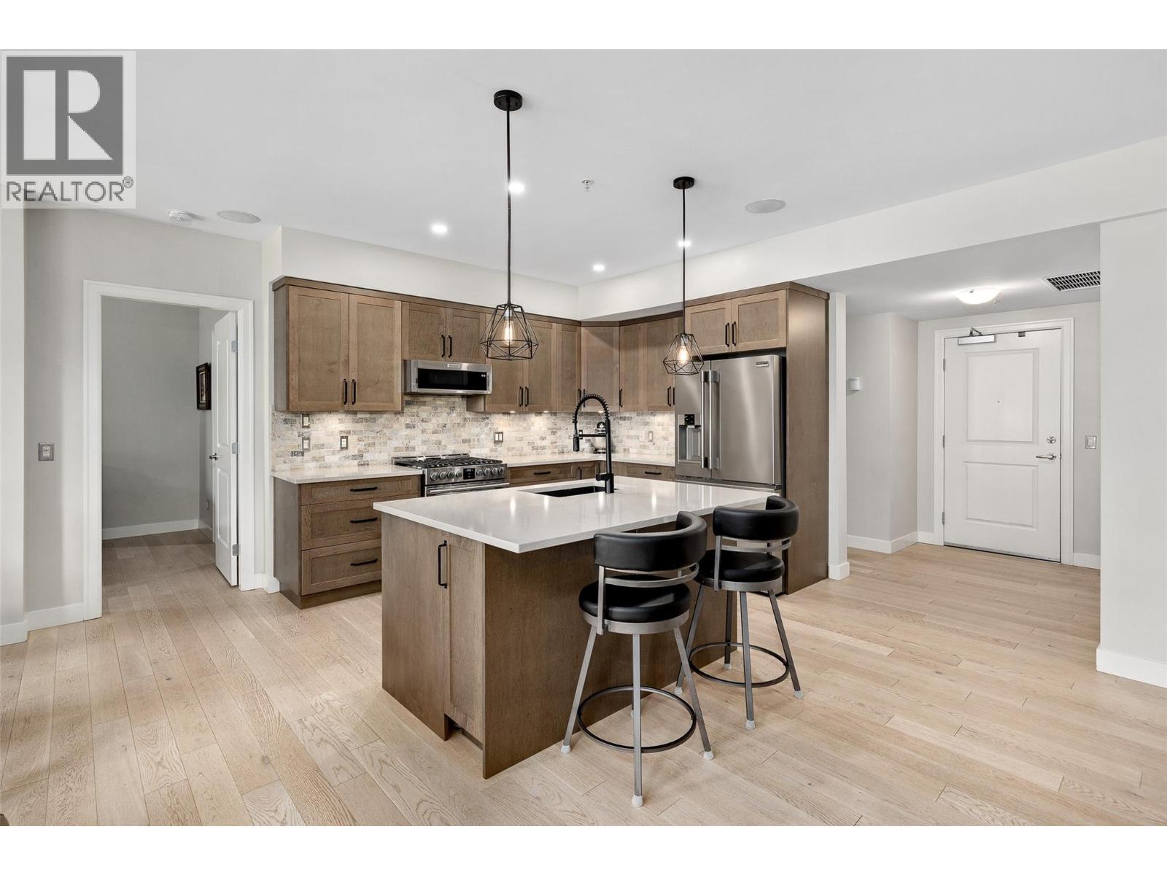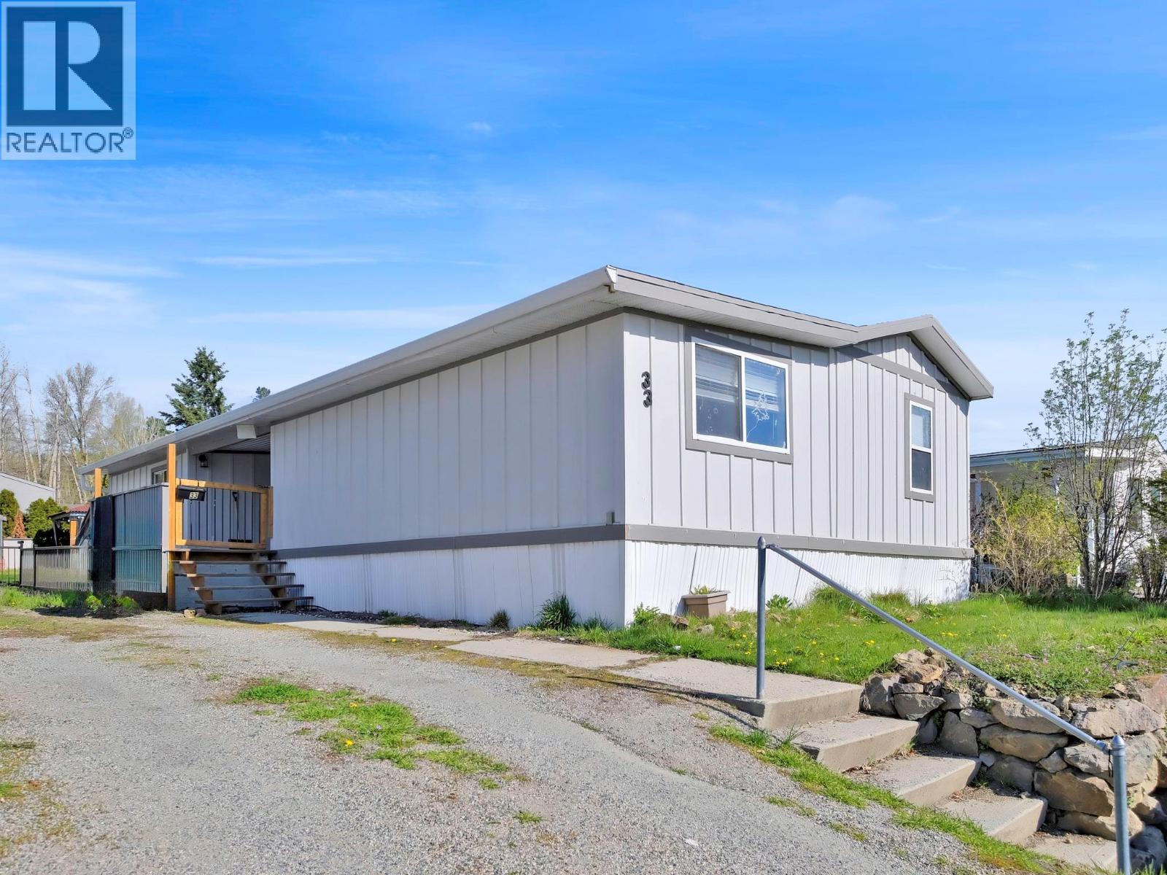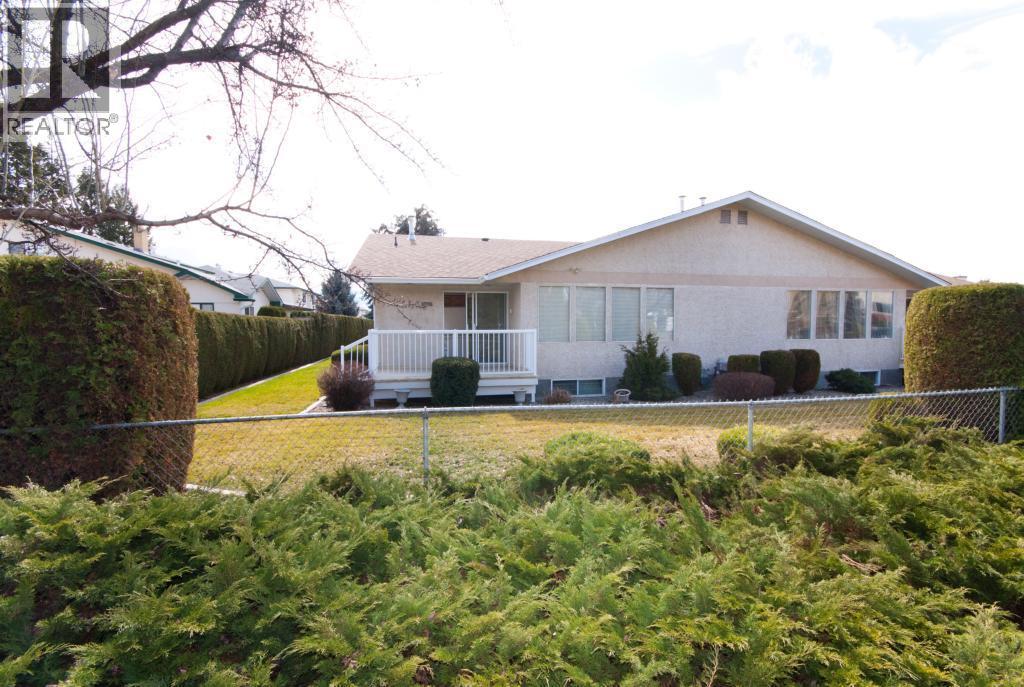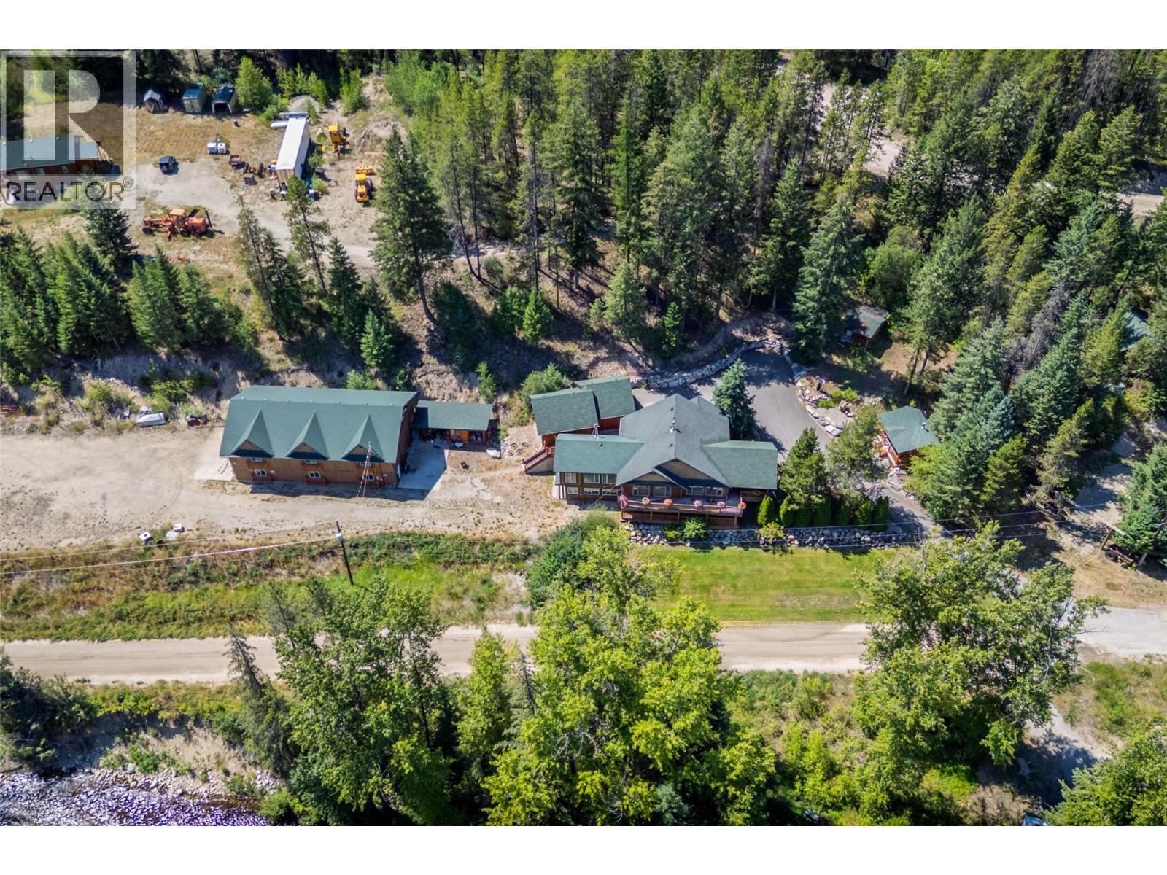- Houseful
- BC
- West Kelowna
- West Kelowna Estates
- 1870 Rosealee Lane Unit 42
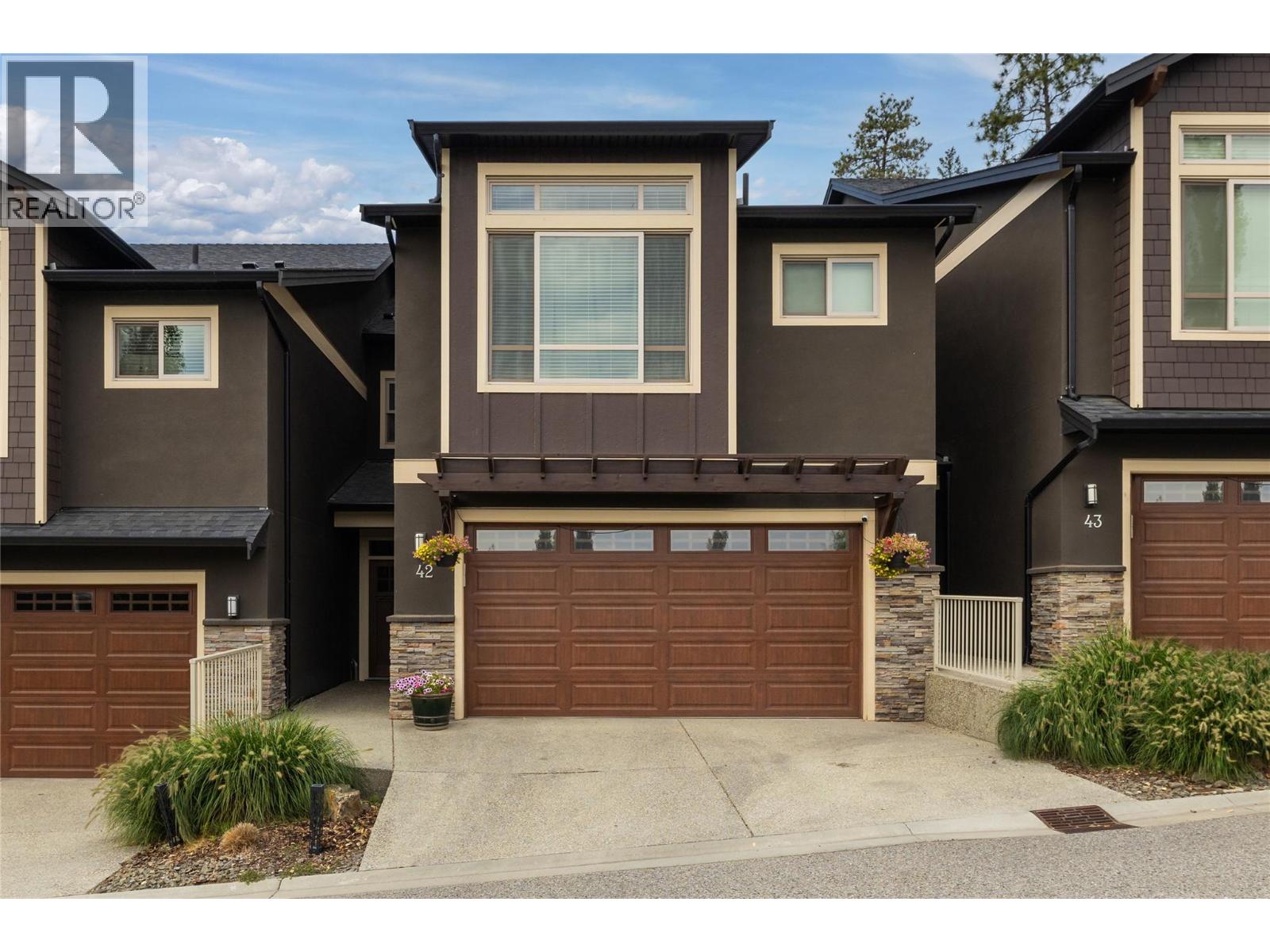
1870 Rosealee Lane Unit 42
1870 Rosealee Lane Unit 42
Highlights
Description
- Home value ($/Sqft)$367/Sqft
- Time on Houseful48 days
- Property typeSingle family
- Neighbourhood
- Median school Score
- Year built2017
- Garage spaces2
- Mortgage payment
Discover the perfect blend of luxury, comfort, and unbeatable value in this stunning Rose Valley townhome. With a motivated seller ready to move, this is your chance to secure a Kara Vista home $60,000 below the last sale of a similar floor-plan. Step inside to an open-concept living space flooded with natural light. Vaulted ceilings create an airy, while engineered h/w and tile flooring add warmth and elegance. The chef-inspired kitchen boasts quartz countertops, sst appliances, and a gas range, ideal for cooking or entertaining. Featuring two bedrooms on the main level, including a serene primary suite with a walk in closet, spa-like ensuite. The main-floor laundry is equipped with cupboards and extra storage, keeping everyday life organized. The fully finished lower level offers an additional bedroom (no window) and a spacious media/rec room, plus storage room and access to a full size 2 car garage! Step outside to your private extended patio, surrounded by green space and direct trail access. Families will appreciate proximity to Mar Jok Elementary, while the option to join the Rose Valley Swim & Tennis Club adds to your recreation options. Strata living here is straightforward and affordable, with reasonable fees, pet-friendly policies (with restrictions), and ample visitor parking for your guests. This home offers luxury finishes, practical living, and unmatched value in one of West Kelowna’s most desirable neighbourhoods. Don’t miss your chance—bring your offer today! (id:63267)
Home overview
- Cooling Central air conditioning
- Heat type Forced air, see remarks
- Sewer/ septic Municipal sewage system
- # total stories 2
- Roof Unknown
- # garage spaces 2
- # parking spaces 4
- Has garage (y/n) Yes
- # full baths 3
- # total bathrooms 3.0
- # of above grade bedrooms 3
- Flooring Ceramic tile, hardwood
- Has fireplace (y/n) Yes
- Community features Pets allowed, pet restrictions, pets allowed with restrictions
- Subdivision West kelowna estates
- View City view, mountain view, view (panoramic)
- Zoning description Unknown
- Lot size (acres) 0.0
- Building size 1905
- Listing # 10360581
- Property sub type Single family residence
- Status Active
- Primary bedroom 4.293m X 4.699m
Level: 2nd - Living room 5.182m X 6.426m
Level: 2nd - Full ensuite bathroom 2.692m X 3.531m
Level: 2nd - Kitchen 5.182m X 2.896m
Level: 2nd - Bathroom (# of pieces - 4) 2.489m X 2.896m
Level: 2nd - Bedroom 3.124m X 2.794m
Level: 2nd - Storage 3.073m X 1.473m
Level: Main - Recreational room 4.369m X 3.861m
Level: Main - Foyer 2.794m X 3.81m
Level: Main - Bathroom (# of pieces - 4) 3.15m X 1.524m
Level: Main - Bedroom 3.15m X 3.277m
Level: Main
- Listing source url Https://www.realtor.ca/real-estate/28805835/1870-rosealee-lane-unit-42-west-kelowna-west-kelowna-estates
- Listing type identifier Idx

$-1,588
/ Month




