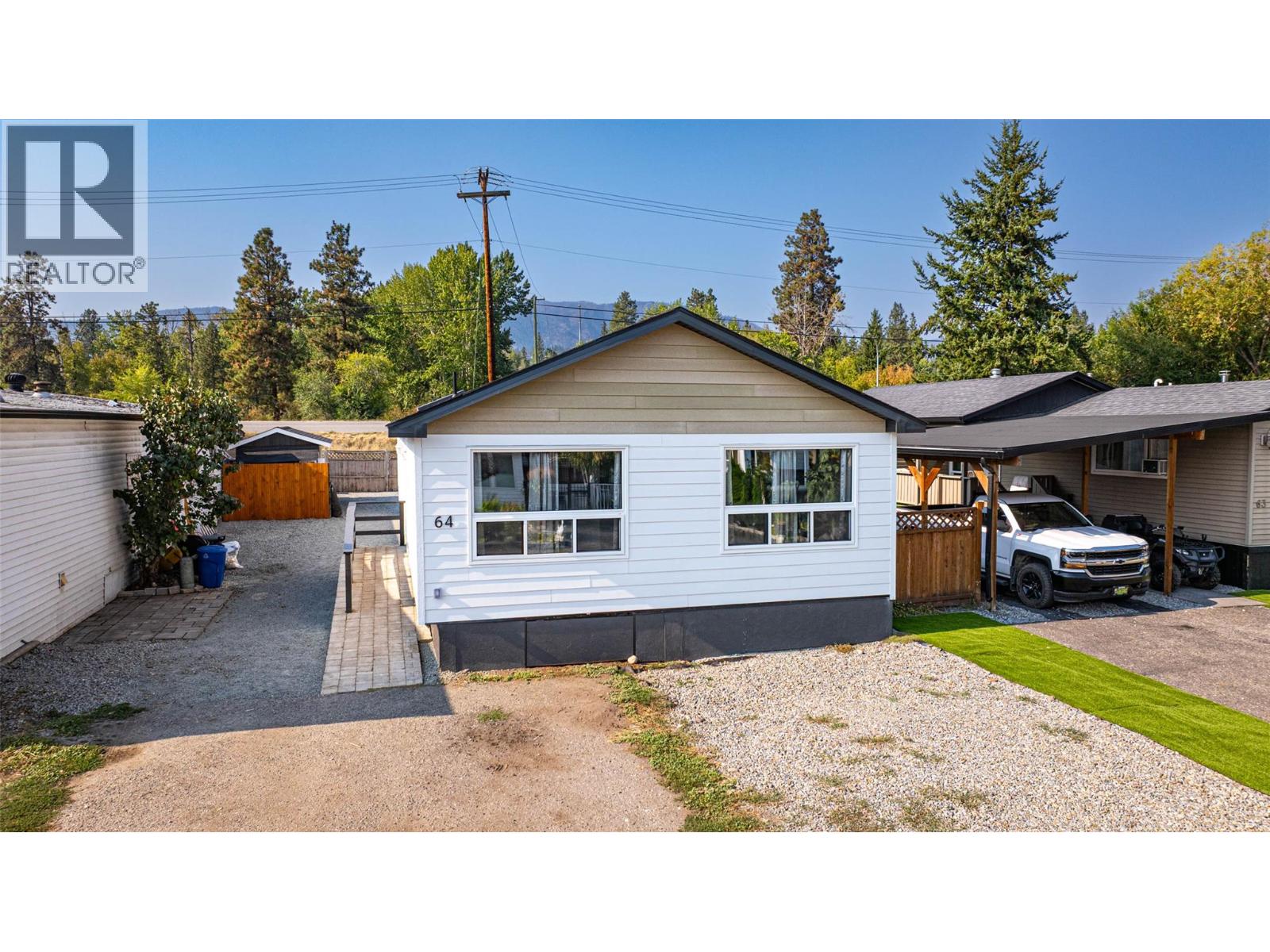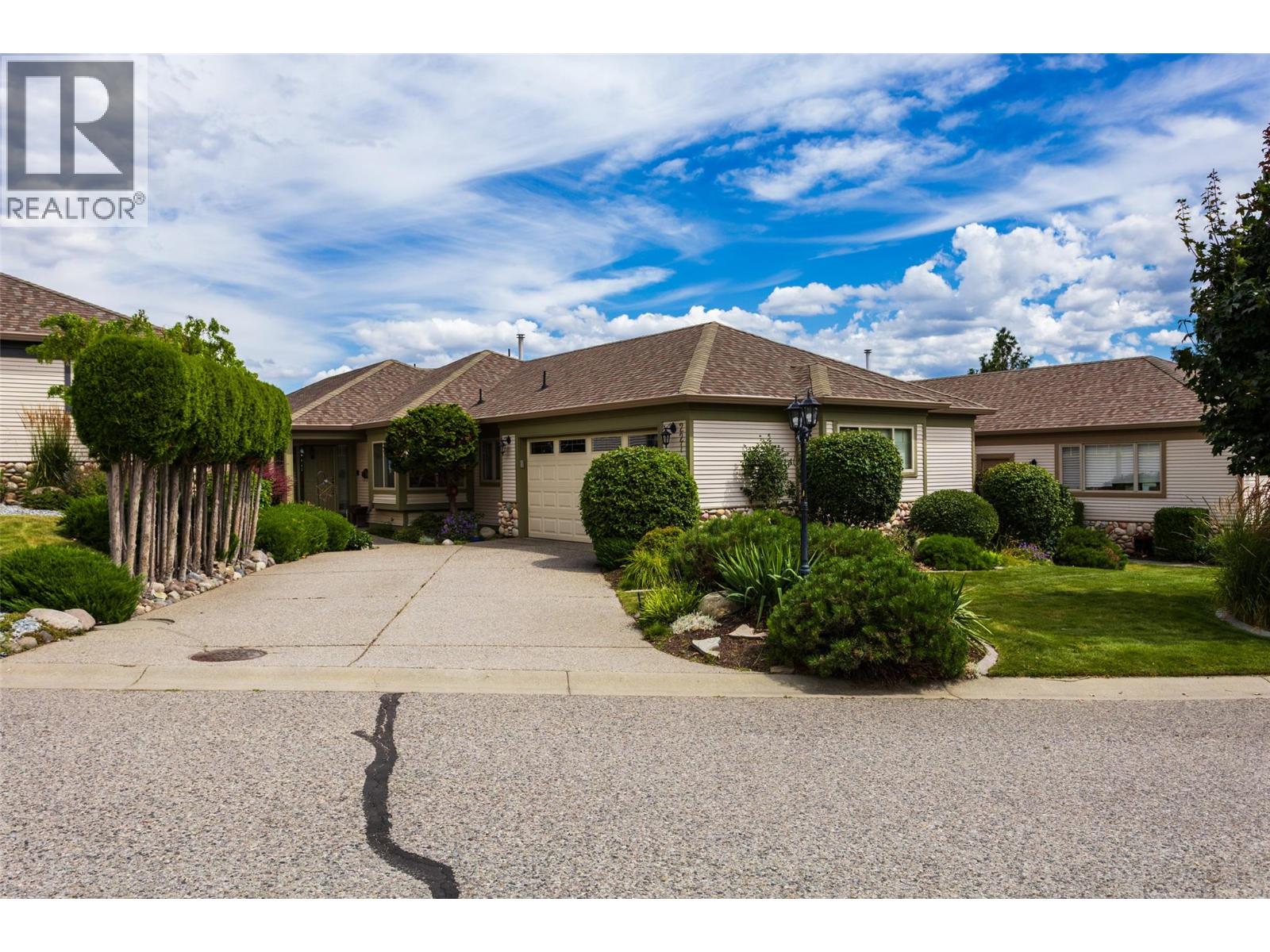- Houseful
- BC
- West Kelowna
- Westbank First Nation
- 1881 Boucherie Road Unit 64

1881 Boucherie Road Unit 64
1881 Boucherie Road Unit 64
Highlights
Description
- Home value ($/Sqft)$192/Sqft
- Time on Houseful45 days
- Property typeSingle family
- Neighbourhood
- Median school Score
- Year built1971
- Mortgage payment
Welcome to Westgate Mobile Home Park! Fully renovated in 2024/2025, this 3 bed + den home is a welcoming space you must experience! Converted from single to double wide, featuring vaulted ceilings throughout, new windows, fully updated electrical Silver Label, vinyl plank flooring, Hardie board siding and new roof. Tons of storage, with a clean space under the full length of the unit. Top of the line Samsung, high efficiency heat pumps. Stainless steel appliances including XL Fridge/Freezer. Spacious master bedroom including a walk in closet, with space for a seating area. French doors open onto your brand new deck. Large, fully powered workshop (insulated), low-maintenance yard, wheelchair accessible. Family-friendly, well-managed park, steps from the lake, fantastic golf courses and wineries. Close to transit, and all amenities! *potential for a second bathroom. (id:63267)
Home overview
- Cooling Heat pump
- Heat type Heat pump
- Sewer/ septic Septic tank
- # total stories 1
- Roof Unknown
- # parking spaces 4
- # full baths 1
- # total bathrooms 1.0
- # of above grade bedrooms 3
- Community features Pets not allowed, rentals not allowed
- Subdivision Westbank centre
- Zoning description Unknown
- Lot size (acres) 0.0
- Building size 1559
- Listing # 10361712
- Property sub type Single family residence
- Status Active
- Living room 4.42m X 3.302m
Level: Main - Foyer 2.337m X 3.302m
Level: Main - Dining room 4.42m X 3.302m
Level: Main - Bedroom 3.175m X 3.302m
Level: Main - Kitchen 4.293m X 3.48m
Level: Main - Bathroom (# of pieces - 3) 2.388m X 2.489m
Level: Main - Den 3.048m X 2.21m
Level: Main - Bedroom 3.683m X 3.531m
Level: Main - Primary bedroom 4.75m X 6.883m
Level: Main
- Listing source url Https://www.realtor.ca/real-estate/28821704/1881-boucherie-road-unit-64-west-kelowna-westbank-centre
- Listing type identifier Idx

$-68
/ Month











