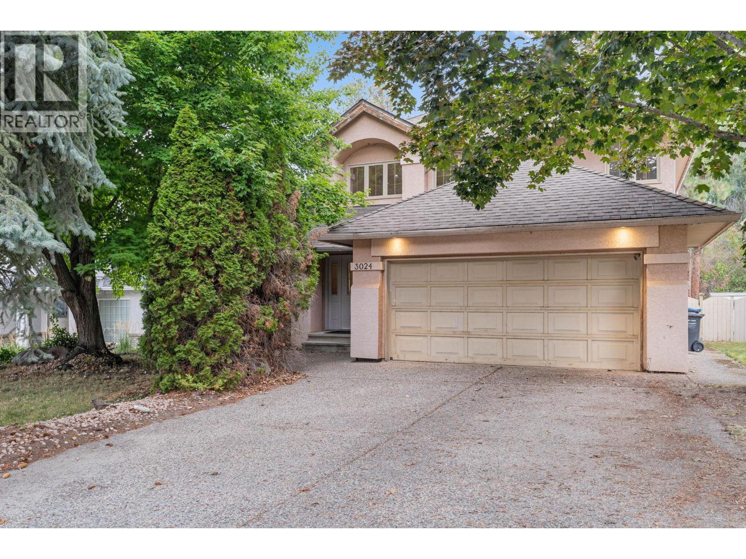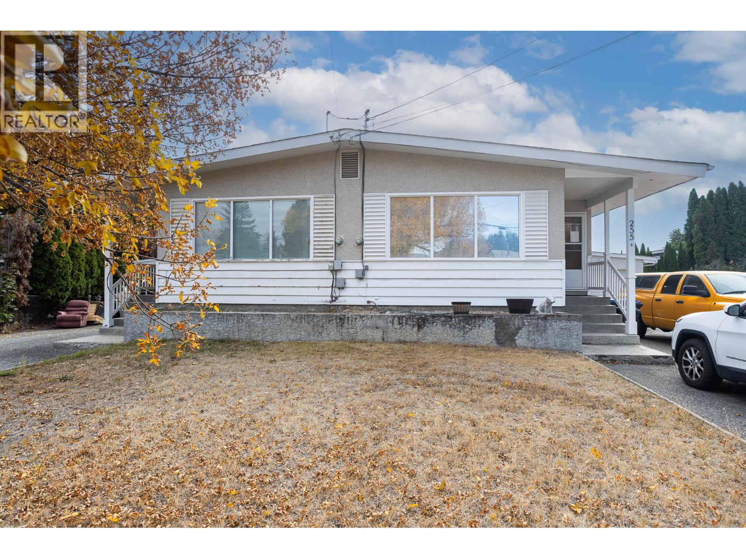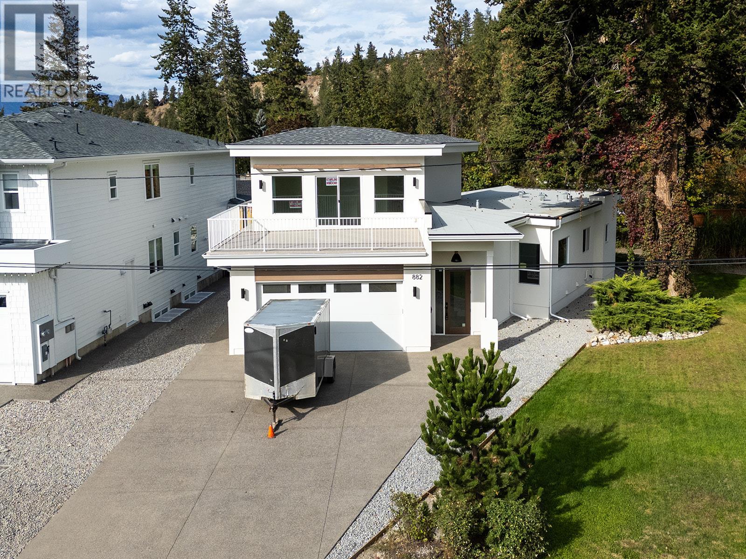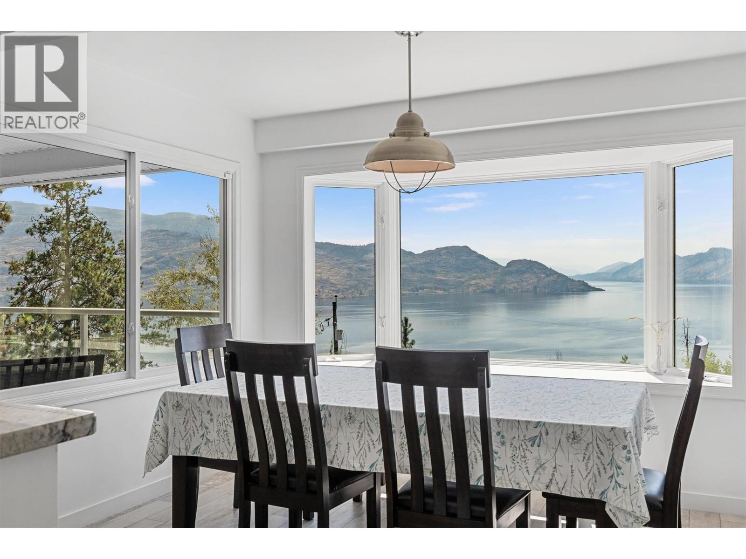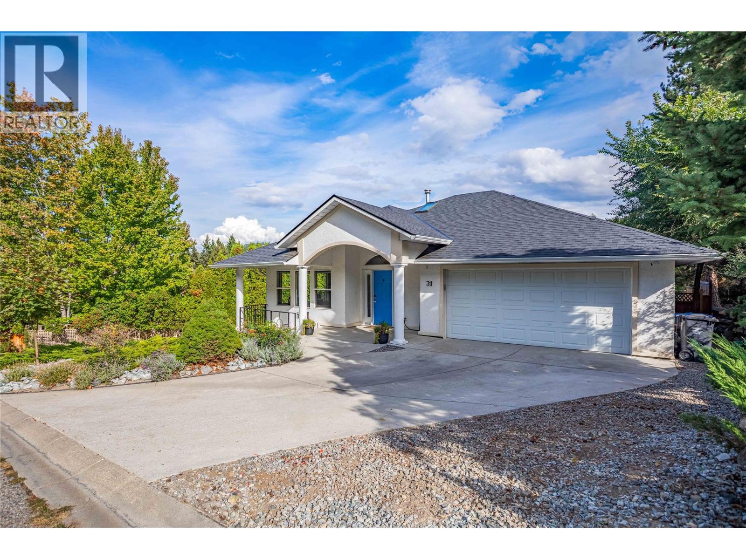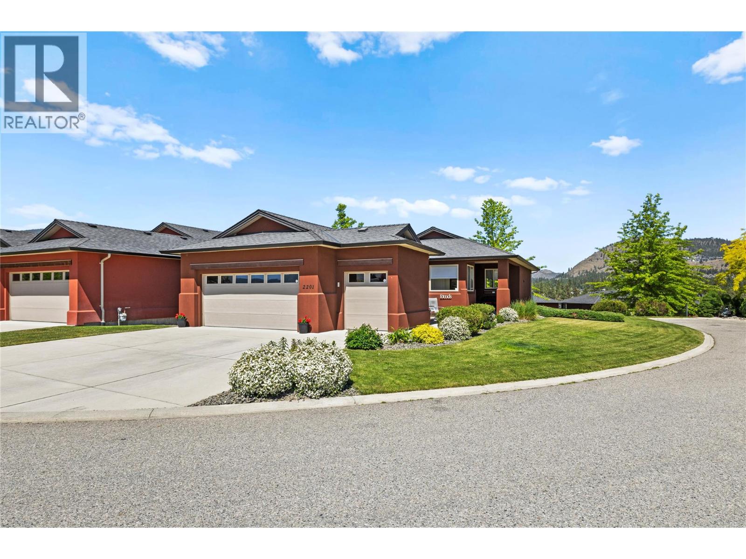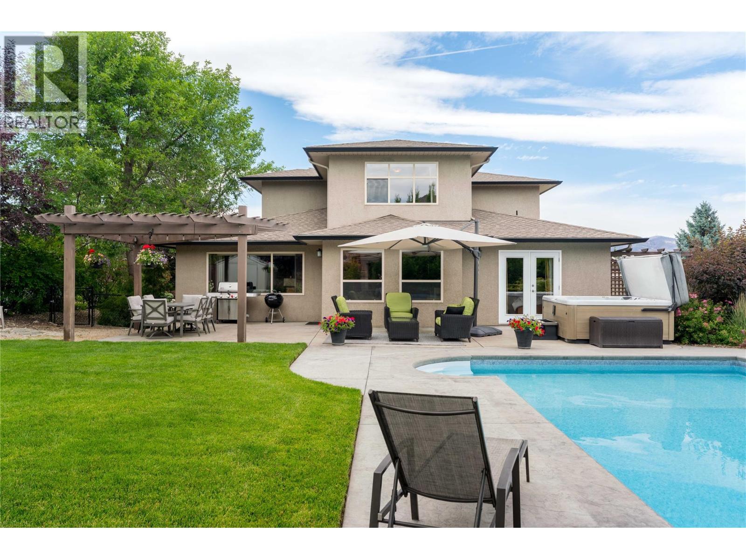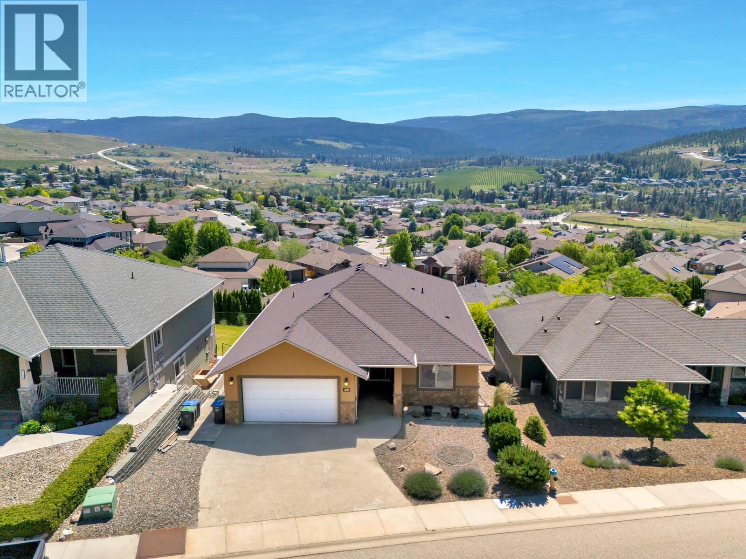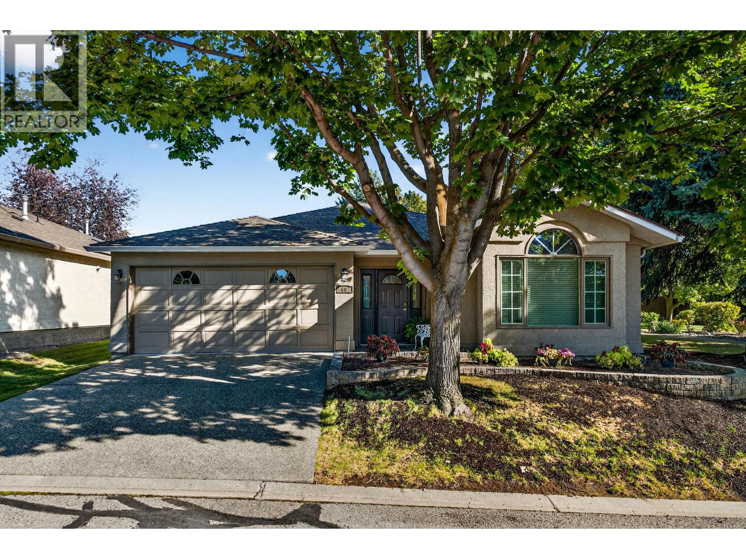- Houseful
- BC
- West Kelowna
- Shannon Lake
- 1990 Upper Sundance Drive Unit 3215
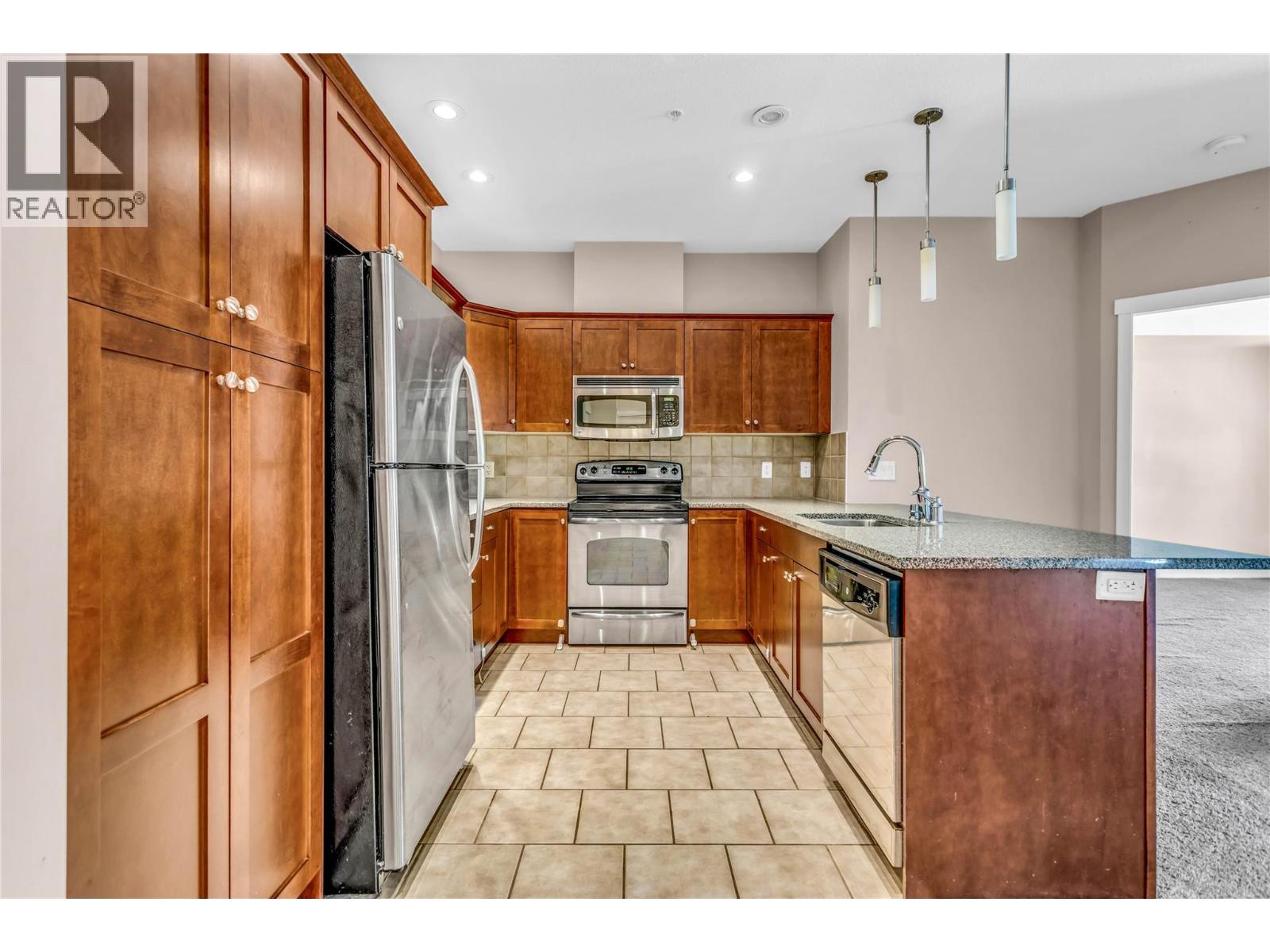
1990 Upper Sundance Drive Unit 3215
1990 Upper Sundance Drive Unit 3215
Highlights
Description
- Home value ($/Sqft)$405/Sqft
- Time on Housefulnew 3 hours
- Property typeSingle family
- StyleOther
- Neighbourhood
- Median school Score
- Year built2008
- Garage spaces1
- Mortgage payment
A fantastic 2-bedroom, 2-bathroom condo at Sundance Ridge in the Shannon Lake neighbourhood—offered at a great price! This 974 sq. ft. home features a desirable split-bedroom layout with access to the deck from both the living room and the primary suite. Enjoy a pool view, 9 ft. ceilings, and plenty of natural light that create a bright, open feel. The kitchen is equipped with stainless steel appliances, modern cabinetry, and granite countertops. This family-friendly development has no age restrictions and offers excellent amenities, including a heated pool, hot tub, and guest suite. The location is ideal—close to schools, parks, golf courses (Shannon Lake and Two Eagles), hiking and biking trails, shopping, restaurants, and professional services in West Kelowna. It’s also just 15 minutes to downtown Kelowna and minutes from the West Kelowna Wine Trail, with its many wineries, brew pubs, and Okanagan Lake beaches. Pet-friendly (2 dogs, 2 cats, or one of each—no size restrictions, no vicious breeds). Rentals allowed (1-month minimum, long-term). Vacant and easy to view—quick possession available! (id:63267)
Home overview
- Cooling Central air conditioning
- Heat type Hot water, see remarks
- Has pool (y/n) Yes
- Sewer/ septic Municipal sewage system
- # total stories 1
- Roof Unknown
- # garage spaces 1
- # parking spaces 1
- Has garage (y/n) Yes
- # full baths 2
- # total bathrooms 2.0
- # of above grade bedrooms 2
- Flooring Carpeted, tile
- Has fireplace (y/n) Yes
- Subdivision Shannon lake
- View Mountain view, view (panoramic)
- Zoning description Unknown
- Directions 2110154
- Lot desc Landscaped
- Lot size (acres) 0.0
- Building size 974
- Listing # 10365048
- Property sub type Single family residence
- Status Active
- Kitchen 2.743m X 3.683m
Level: Main - Ensuite bathroom (# of pieces - 3) 2.464m X 1.473m
Level: Main - Dining room 2.743m X 5.639m
Level: Main - Living room 3.581m X 3.607m
Level: Main - Full bathroom 1.499m X 2.54m
Level: Main - Primary bedroom 0.864m X 3.277m
Level: Main - Bedroom 4.648m X 3.048m
Level: Main
- Listing source url Https://www.realtor.ca/real-estate/28958663/1990-upper-sundance-drive-unit-3215-west-kelowna-shannon-lake
- Listing type identifier Idx

$-528
/ Month

