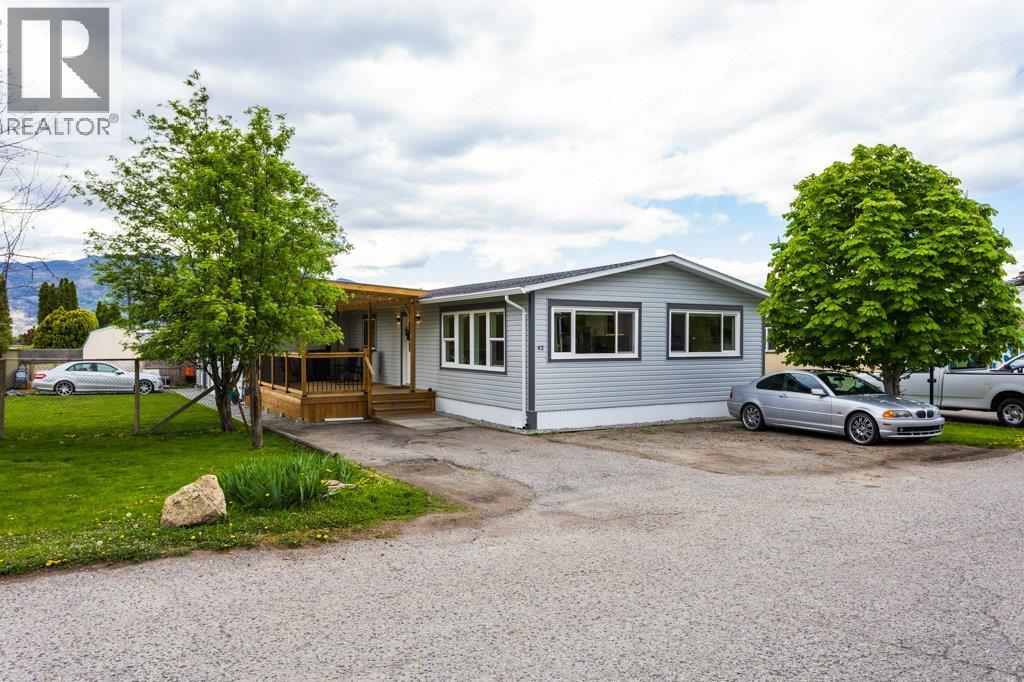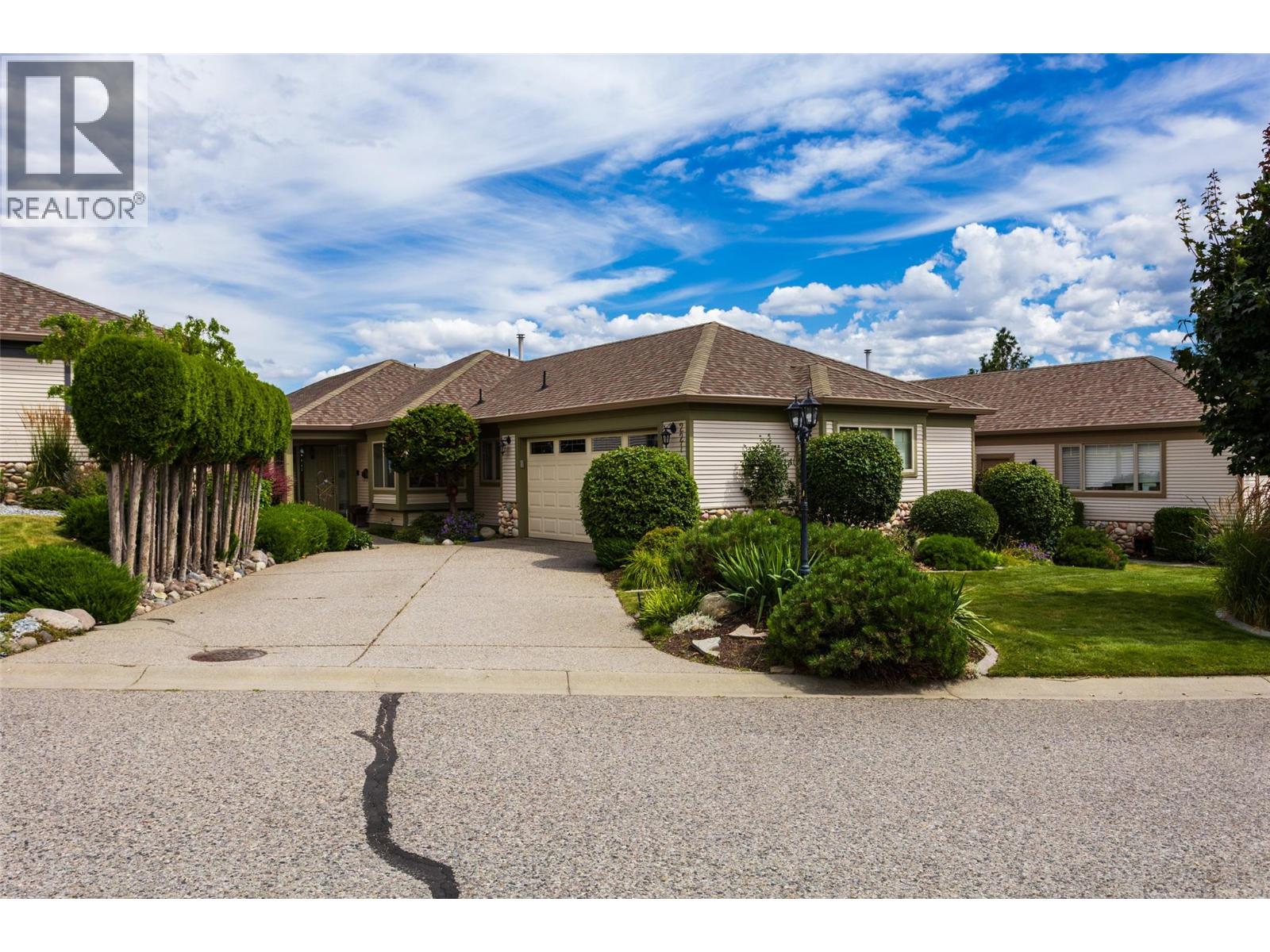- Houseful
- BC
- West Kelowna
- Westbank First Nation
- 2005 Boucherie Road Unit 43

2005 Boucherie Road Unit 43
2005 Boucherie Road Unit 43
Highlights
Description
- Home value ($/Sqft)$239/Sqft
- Time on Houseful35 days
- Property typeSingle family
- Neighbourhood
- Median school Score
- Year built1974
- Mortgage payment
Completely renovated and rebuilt mobile home. This home was professionally fully renovated in 2023 from top to bottom. Fully gutted, drywalled, new electrical work, plumbing, heating, cooling the whole nine yards! 4 bedrooms, 2 large bathrooms and a very open and inviting living, dining and kitchen area. The large covered deck looks onto a big, fully fenced grassy yard with extra side parking and a large storage/garden shed. There is also a back patio and siting area in the rear yard. This home could be made to have an in-law suite and the owner/renovation expert would be happy to help facilitate this to happen. Must have at least a 730 credit score to live in this park. This is one of the nicest mobile homes you will see. What a great way to downsize, or enter into the market. (id:63267)
Home overview
- Cooling Central air conditioning
- Heat type Forced air
- Sewer/ septic Septic tank
- # total stories 1
- Roof Unknown
- # full baths 2
- # total bathrooms 2.0
- # of above grade bedrooms 4
- Subdivision Lakeview heights
- Zoning description Unknown
- Lot size (acres) 0.0
- Building size 1653
- Listing # 10362908
- Property sub type Single family residence
- Status Active
- Office 3.378m X 2.261m
Level: Main - Bathroom (# of pieces - 5) 2.286m X 2.235m
Level: Main - Primary bedroom 4.47m X 3.454m
Level: Main - Bedroom 2.362m X 2.388m
Level: Main - Bedroom 3.404m X 3.023m
Level: Main - Dining room 3.378m X 2.286m
Level: Main - Kitchen 3.378m X 3.708m
Level: Main - Laundry 2.286m X 1.448m
Level: Main - Bedroom 3.404m X 4.597m
Level: Main - Living room 3.556m X 7.315m
Level: Main - Ensuite bathroom (# of pieces - 3) 3.378m X 1.88m
Level: Main
- Listing source url Https://www.realtor.ca/real-estate/28863777/2005-boucherie-road-unit-43-west-kelowna-lakeview-heights
- Listing type identifier Idx

$-353
/ Month











