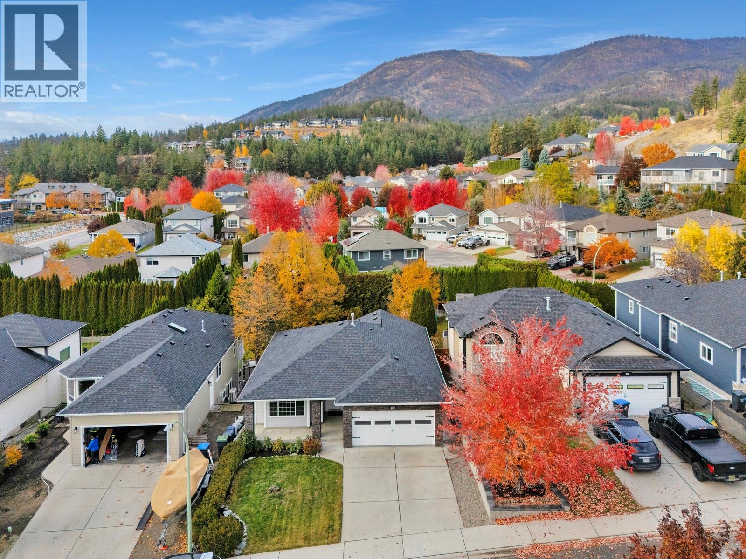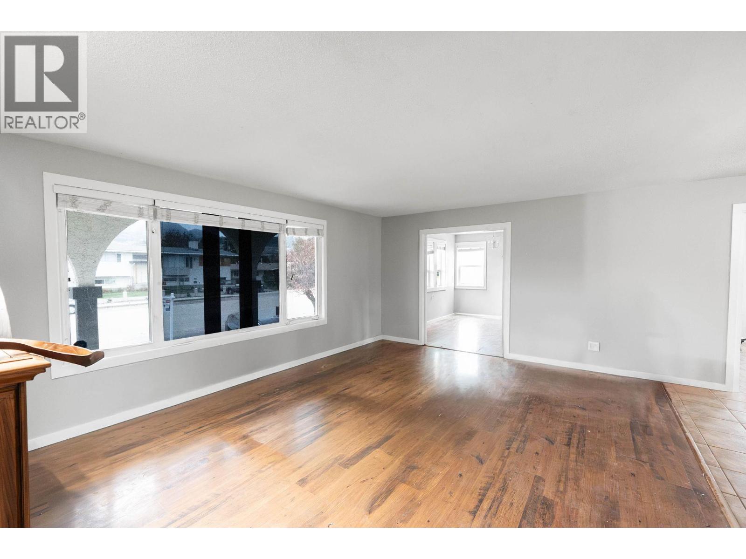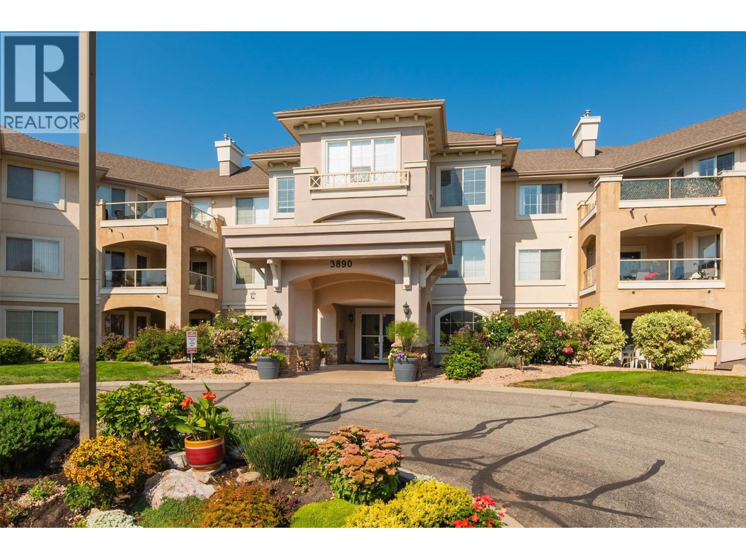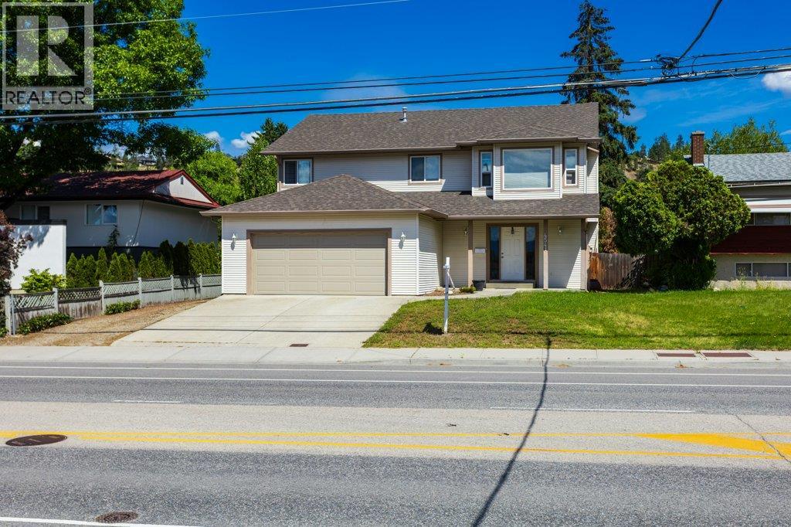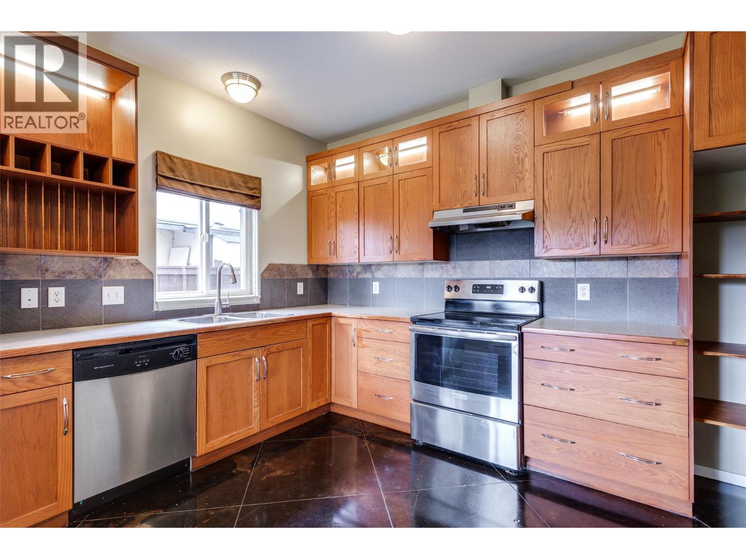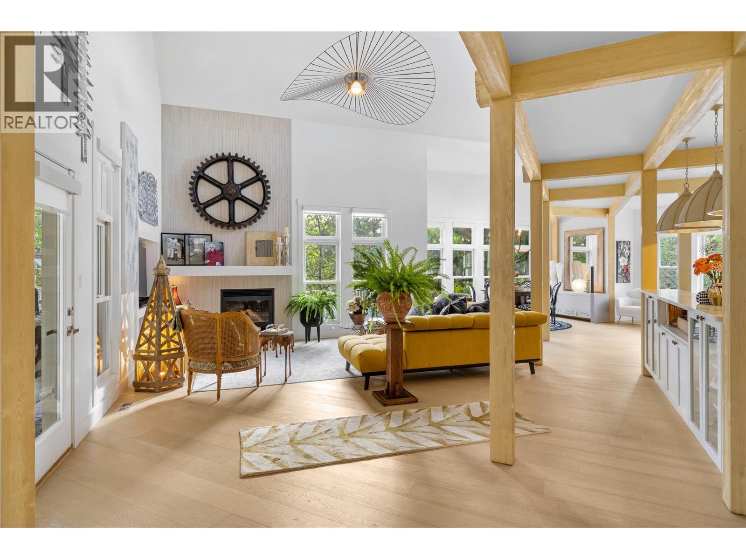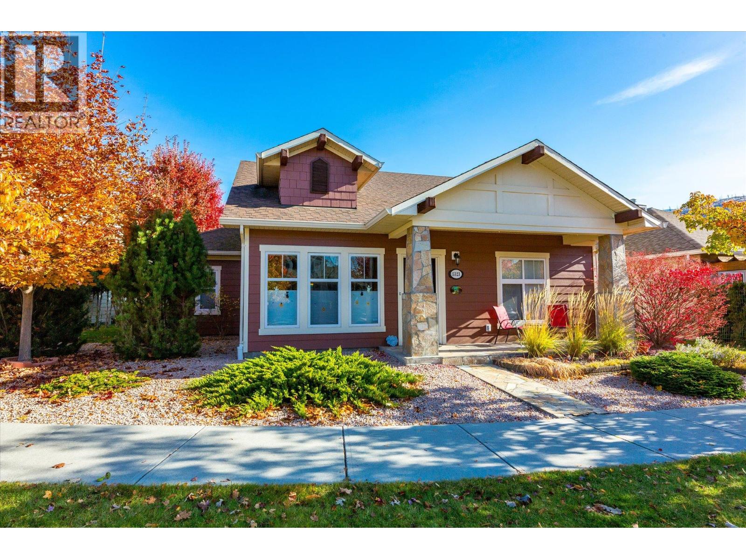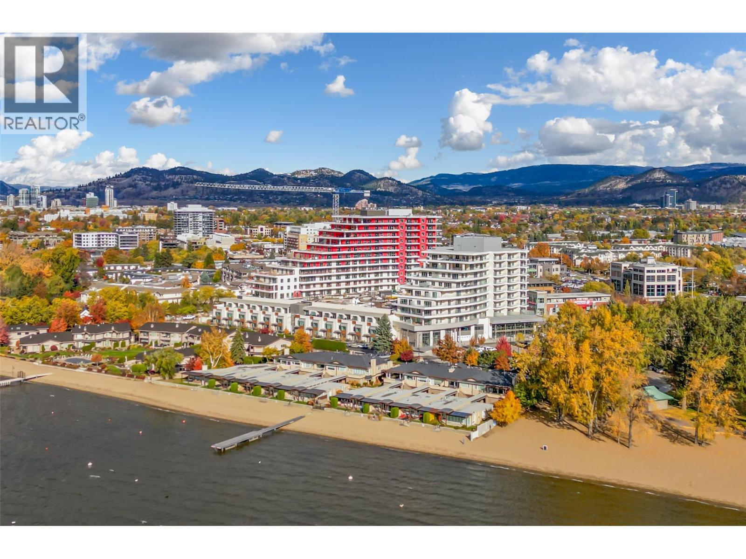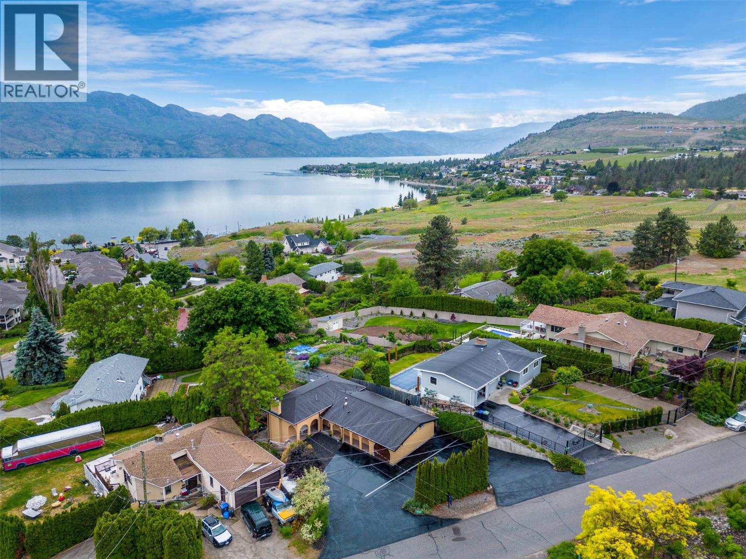- Houseful
- BC
- West Kelowna
- Shannon Lake
- 2006 Cornerstone Dr
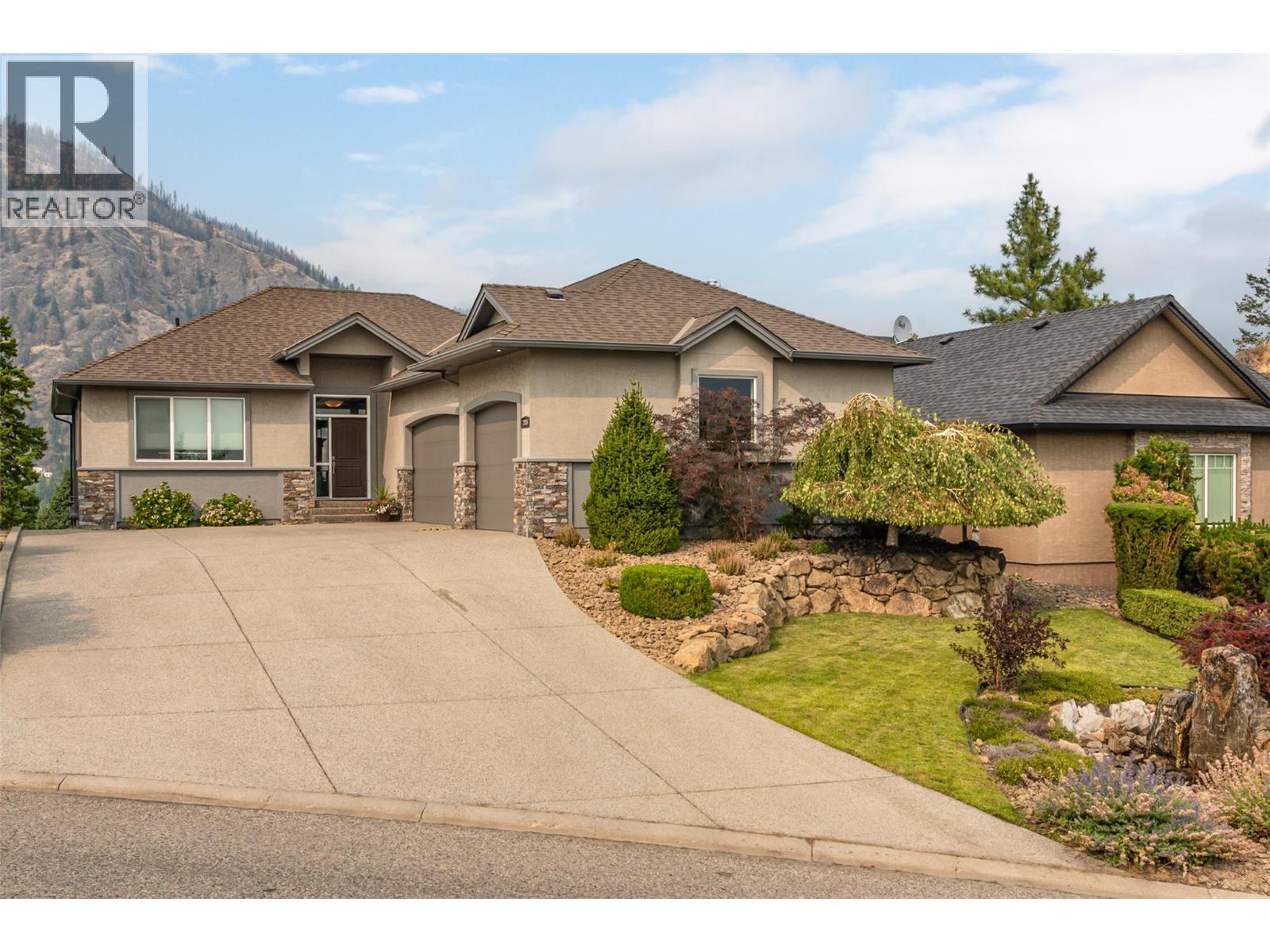
Highlights
Description
- Home value ($/Sqft)$421/Sqft
- Time on Houseful53 days
- Property typeSingle family
- StyleRanch
- Neighbourhood
- Median school Score
- Lot size8,712 Sqft
- Year built2010
- Garage spaces3
- Mortgage payment
Welcome to 2006 Cornerstone – a perfect home for your family. This beautifully customized 4 bed, 3 bath home offers over 2,600 sq ft of well-designed living space in one of West Kelowna’s most prestigious gated communities. Every detail has been thoughtfully crafted, from the deluxe triple car garage with 220 power (including setup for a car lift, wall-mounted opener, and heater) to the rich woodwork and granite finishes in a kitchen perfect for the aspiring family chef. The main level features the sought-after primary bedroom plus a versatile den/4th bedroom, making this layout ideal for families of all ages. Step outside to your private backyard oasis where unobstructed mountain views, glorious sunshine, and a sparkling swimming pool (complete with a salt water generator/heater) set the stage for the perfect Okanagan lifestyle. With two natural gas BBQ hookups—one on the upper deck and one at the poolside walkout—you’re ready for gatherings large or small. Whether hosting summer pool parties, family dinners, or enjoying quiet evenings under the stars, this home blends comfort and elegance with ease. Just minutes from Shannon Lake Golf Course, schools, trails, a dog park, wineries, and shopping, the location balances privacy and convenience. Move in and start making memories in this high-quality, move-in-ready home designed with family living in mind. (id:63267)
Home overview
- Cooling Central air conditioning
- Heat type Forced air, see remarks
- Has pool (y/n) Yes
- Sewer/ septic Municipal sewage system
- # total stories 2
- # garage spaces 3
- # parking spaces 7
- Has garage (y/n) Yes
- # full baths 2
- # half baths 1
- # total bathrooms 3.0
- # of above grade bedrooms 4
- Subdivision Shannon lake
- Zoning description Unknown
- Lot dimensions 0.2
- Lot size (acres) 0.2
- Building size 2799
- Listing # 10326457
- Property sub type Single family residence
- Status Active
- Utility 6.934m X 5.131m
Level: Basement - Den 2.667m X 2.286m
Level: Basement - Recreational room 7.722m X 7.595m
Level: Basement - Bedroom 5.436m X 2.972m
Level: Basement - Bedroom 4.318m X 3.124m
Level: Basement - Bathroom (# of pieces - 4) 4.293m X 1.499m
Level: Basement - Bathroom (# of pieces - 2) 1.524m X 2.464m
Level: Main - Ensuite bathroom (# of pieces - 5) 2.769m X 3.124m
Level: Main - Dining room 3.708m X 3.708m
Level: Main - Living room 4.572m X 5.74m
Level: Main - Kitchen 3.353m X 3.886m
Level: Main - Bedroom 3.912m X 3.454m
Level: Main - Laundry 2.083m X 2.489m
Level: Main - Primary bedroom 3.962m X 5.309m
Level: Main
- Listing source url Https://www.realtor.ca/real-estate/28839133/2006-cornerstone-drive-west-kelowna-shannon-lake
- Listing type identifier Idx

$-3,007
/ Month




