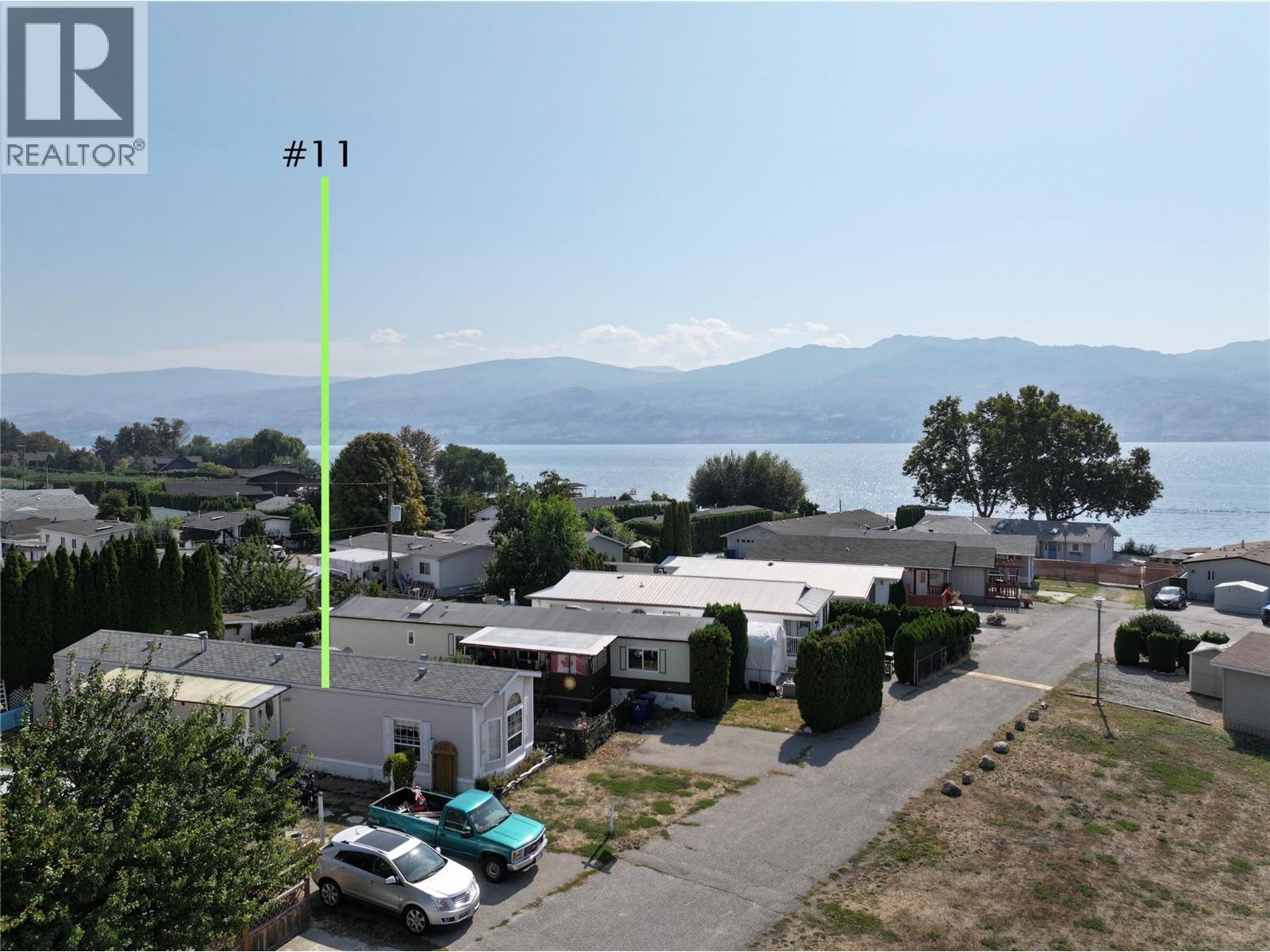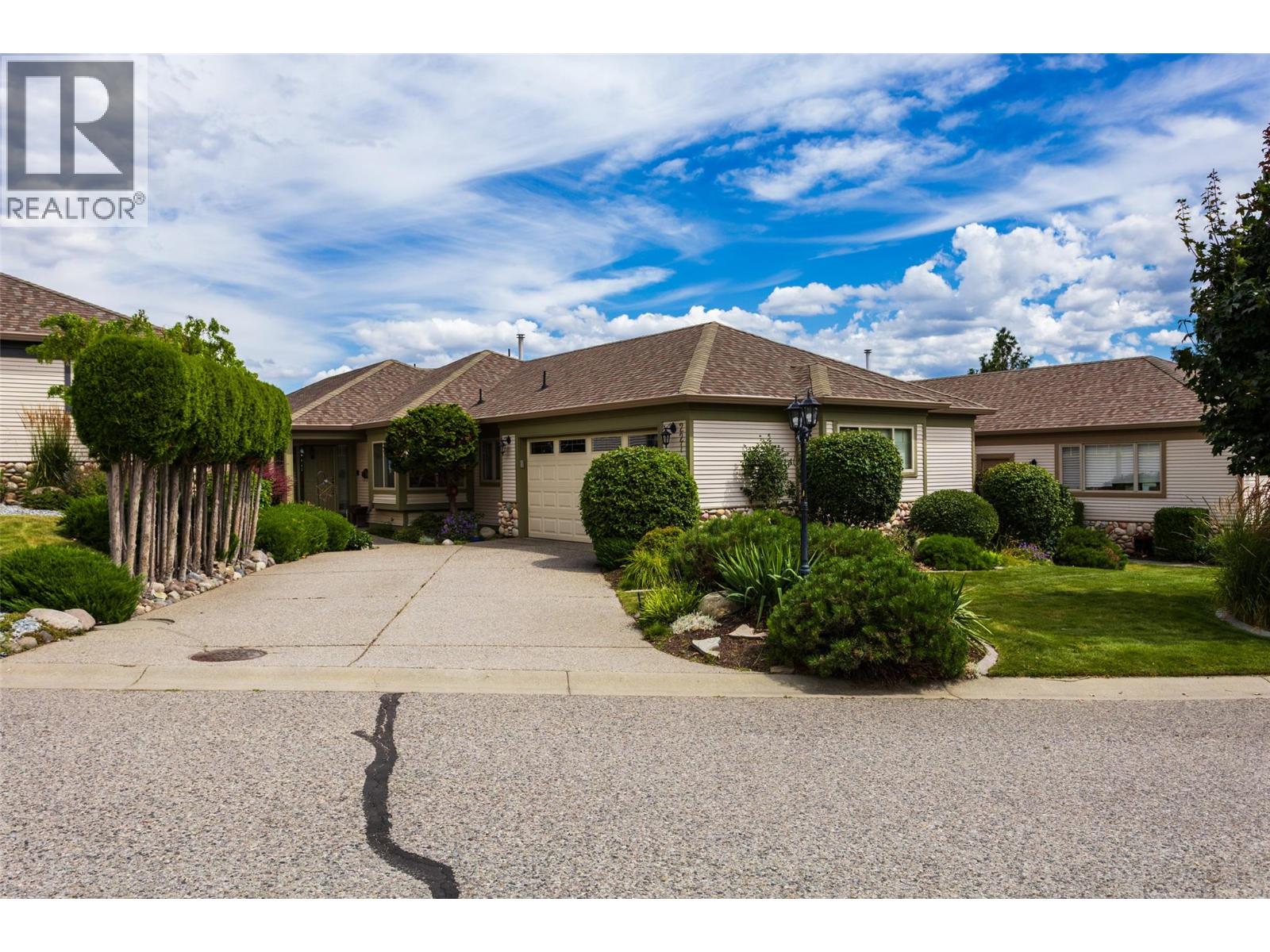- Houseful
- BC
- West Kelowna
- Westbank First Nation
- 2035 Boucherie Road Unit 11

2035 Boucherie Road Unit 11
2035 Boucherie Road Unit 11
Highlights
Description
- Home value ($/Sqft)$183/Sqft
- Time on Houseful38 days
- Property typeSingle family
- Neighbourhood
- Median school Score
- Year built1996
- Mortgage payment
BRAND NEW and Beautiful $5,439.00 ROOF October 2025! A brand-new John Wood 50 USG electric hot water tank ($1,766 value) recently added. Buy with confidence. All this and JUST STEPS FROM THE PARK’S PRIVATE BEACH and directly across from an open green space. This well-designed 2-bedroom home boasts a spacious layout and large pad, in a prime location along the shorefront of Okanagan Lake. The community offers easy access to wineries, hiking trails, shops, restaurants, schools, public transit, and golf courses, making it an ideal choice for a relaxed lifestyle. Enjoy a welcoming neighbourhood with good friendly neighbours. Pet-friendly (restrictions apply – up to 2 indoor cats). If you require a mortgage, Financing is available exclusively through Peace Hill Trust, with a recommended credit score of approximately 730 for park approval. The monthly pad rent of $725 includes water, sewer, and garbage services. (id:63267)
Home overview
- Cooling Window air conditioner
- Heat type Forced air, see remarks
- Sewer/ septic Septic tank
- # total stories 1
- Roof Unknown
- # full baths 1
- # total bathrooms 1.0
- # of above grade bedrooms 2
- Community features Pets not allowed
- Subdivision Westbank centre
- Zoning description Unknown
- Lot size (acres) 0.0
- Building size 924
- Listing # 10362587
- Property sub type Single family residence
- Status Active
- Bedroom 2.743m X 2.134m
Level: Main - Living room 4.572m X 4.267m
Level: Main - Bathroom (# of pieces - 5) 2.438m X 3.048m
Level: Main - Kitchen 3.048m X 2.134m
Level: Main - Dining room 3.658m X 2.438m
Level: Main - Primary bedroom 3.353m X 3.048m
Level: Main
- Listing source url Https://www.realtor.ca/real-estate/28856204/2035-boucherie-road-unit-11-west-kelowna-westbank-centre
- Listing type identifier Idx

$274
/ Month











